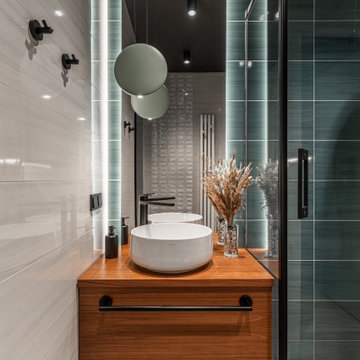Bathroom Design Ideas
Refine by:
Budget
Sort by:Popular Today
161 - 180 of 174,691 photos
Item 1 of 4

Photo of a mid-sized traditional bathroom in Minneapolis with planked wall panelling, recessed-panel cabinets, white cabinets, grey walls, porcelain floors, with a sauna, a drop-in sink, granite benchtops, black floor, white benchtops, a laundry, a double vanity and a built-in vanity.

Mid-sized transitional kids bathroom in Philadelphia with flat-panel cabinets, dark wood cabinets, an alcove tub, a shower/bathtub combo, white tile, ceramic tile, white walls, ceramic floors, an integrated sink, engineered quartz benchtops, black floor, a sliding shower screen, white benchtops, a double vanity and a floating vanity.

A modern urban ensuite. A narrow space with custom built vanity.
This is an example of a small modern master bathroom in Sydney with flat-panel cabinets, black cabinets, an open shower, a one-piece toilet, gray tile, grey walls, a drop-in sink, grey floor, an open shower, white benchtops, a niche, a single vanity and a built-in vanity.
This is an example of a small modern master bathroom in Sydney with flat-panel cabinets, black cabinets, an open shower, a one-piece toilet, gray tile, grey walls, a drop-in sink, grey floor, an open shower, white benchtops, a niche, a single vanity and a built-in vanity.

Serene and inviting, this primary bathroom received a full renovation with new, modern amenities. A custom white oak vanity and low maintenance stone countertop provides a clean and polished space. Handmade tiles combined with soft brass fixtures, creates a luxurious shower for two. The generous, sloped, soaking tub allows for relaxing baths by candlelight. The result is a soft, neutral, timeless bathroom retreat.

Photo of a small modern 3/4 bathroom in Rome with flat-panel cabinets, turquoise cabinets, a wall-mount toilet, white walls, cement tiles, an undermount sink, engineered quartz benchtops, multi-coloured floor, an open shower, white benchtops, a single vanity and a floating vanity.
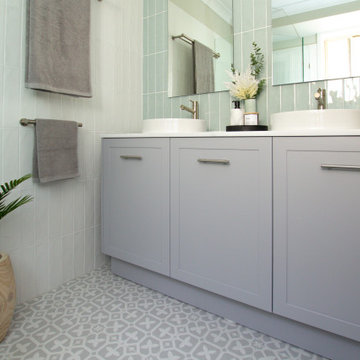
Ensuite bathroom.
Inspiration for a small beach style 3/4 bathroom in Sydney with shaker cabinets, grey cabinets, a corner shower, a two-piece toilet, white tile, white walls, a vessel sink, multi-coloured floor, a hinged shower door, white benchtops, a niche, a double vanity and a freestanding vanity.
Inspiration for a small beach style 3/4 bathroom in Sydney with shaker cabinets, grey cabinets, a corner shower, a two-piece toilet, white tile, white walls, a vessel sink, multi-coloured floor, a hinged shower door, white benchtops, a niche, a double vanity and a freestanding vanity.

This tiny bathroom got a facelift and more room by removing a closet on the other side of the wall. What used to be just a sink and toilet became a 3/4 bath with a full walk in shower!

Small bathroom spaces without windows can present a design challenge. Our solution included selecting a beautiful aspen tree wall mural that makes it feel as if you are looking out a window. To keep things light and airy we created a custom natural cedar floating vanity, gold fixtures, and a light green tiled feature wall in the shower.

A deep drawer with a plumbing chase and a tip out tray... clever storage for small bathroom is always appreciated.
Inspiration for a small beach style 3/4 bathroom in Charleston with flat-panel cabinets, grey cabinets, an alcove shower, a two-piece toilet, white tile, ceramic tile, grey walls, vinyl floors, an undermount sink, engineered quartz benchtops, grey floor, a hinged shower door, white benchtops, a niche, a single vanity and a freestanding vanity.
Inspiration for a small beach style 3/4 bathroom in Charleston with flat-panel cabinets, grey cabinets, an alcove shower, a two-piece toilet, white tile, ceramic tile, grey walls, vinyl floors, an undermount sink, engineered quartz benchtops, grey floor, a hinged shower door, white benchtops, a niche, a single vanity and a freestanding vanity.

A gorgeous, varied mid-tone brown with wirebrushing to enhance the oak wood grain on every plank. This floor works with nearly every color combination. With the Modin Collection, we have raised the bar on luxury vinyl plank. The result is a new standard in resilient flooring. Modin offers true embossed in register texture, a low sheen level, a rigid SPC core, an industry-leading wear layer, and so much more.

Garage conversion into Additional Dwelling Unit / Tiny House
Inspiration for a small contemporary 3/4 bathroom in DC Metro with medium wood cabinets, a corner shower, a one-piece toilet, white tile, subway tile, white walls, linoleum floors, a console sink, grey floor, a hinged shower door, a laundry, a single vanity, a built-in vanity and flat-panel cabinets.
Inspiration for a small contemporary 3/4 bathroom in DC Metro with medium wood cabinets, a corner shower, a one-piece toilet, white tile, subway tile, white walls, linoleum floors, a console sink, grey floor, a hinged shower door, a laundry, a single vanity, a built-in vanity and flat-panel cabinets.
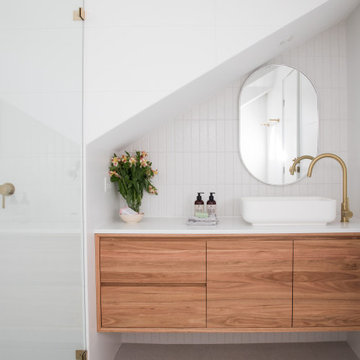
This is an example of a mid-sized scandinavian bathroom in New York with a curbless shower and an open shower.

Example of a classic farmhouse style bathroom that lightens up the room and creates a unique look with tile to wood contrast.
Mid-sized country 3/4 bathroom in Orange County with recessed-panel cabinets, light wood cabinets, an alcove shower, a one-piece toilet, white tile, cement tile, beige walls, ceramic floors, a drop-in sink, marble benchtops, multi-coloured floor, an open shower, white benchtops, an enclosed toilet, a single vanity and a freestanding vanity.
Mid-sized country 3/4 bathroom in Orange County with recessed-panel cabinets, light wood cabinets, an alcove shower, a one-piece toilet, white tile, cement tile, beige walls, ceramic floors, a drop-in sink, marble benchtops, multi-coloured floor, an open shower, white benchtops, an enclosed toilet, a single vanity and a freestanding vanity.

The master bedroom in this cozy home just got it very own bathroom. Custom cabinetry in a Puritan Gray color brings out the blue-green tones of the traditional accent niche tile.

This Willow Glen Eichler had undergone an 80s renovation that sadly didn't take the midcentury modern architecture into consideration. We converted both bathrooms back to a midcentury modern style with an infusion of Japandi elements. We borrowed space from the master bedroom to make the master ensuite a luxurious curbless wet room with soaking tub and Japanese tiles.

Основная ванная комната.
Помимо душевой, унитаза с инсталляцией, тумбы с раковиной и шкафчика мы разместили тут душ для мойки собак.
Photo of a mid-sized scandinavian 3/4 bathroom in Saint Petersburg with flat-panel cabinets, white cabinets, a wall-mount toilet, beige tile, porcelain tile, beige walls, porcelain floors, a drop-in sink, engineered quartz benchtops, beige floor, a sliding shower screen, white benchtops, a single vanity and a floating vanity.
Photo of a mid-sized scandinavian 3/4 bathroom in Saint Petersburg with flat-panel cabinets, white cabinets, a wall-mount toilet, beige tile, porcelain tile, beige walls, porcelain floors, a drop-in sink, engineered quartz benchtops, beige floor, a sliding shower screen, white benchtops, a single vanity and a floating vanity.
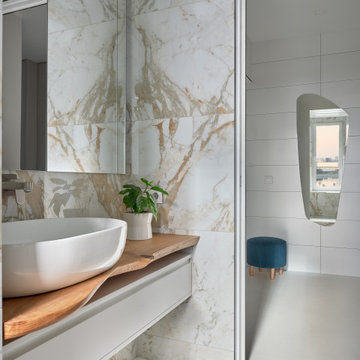
Еще одна давняя мечта - деревянная столешница под раковину, с неровным передним краем. Настоящий карагач, с сучками, все как положено.
Важно было тумбочку под столешницей сделать не впритык к ней, а чуть ниже, с небольшим зазором. Тогда вся конструкция выглядит легче.
А зеркало над раковиной скрывает коммуникации - гребенку, датчики протечки.
Двери изготавливались на заказ, они со скрытыми коробами, без наличников. И высокие, высотой 220 см, что тоже придает высоты всем помещениям.
Зеркало в прихожей изготовлено на заказ по форме Bo Concept, только намного дешевле.
И тот самый пуфик, который всегда выручает везде, где он нужен.

Custom cabinetry. Minimalist master bathroom photo in Dallas with flat-panel cabinets, medium tone wood cabinets, white walls, white countertops, a wall-mount toilet and quartz countertops.
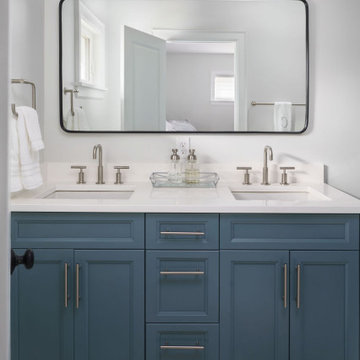
Mid-sized transitional master bathroom in Columbus with recessed-panel cabinets, blue cabinets, white tile, white walls, porcelain floors, an undermount sink, engineered quartz benchtops, white floor, white benchtops, a double vanity and a built-in vanity.
Bathroom Design Ideas
9
