Bathroom Design Ideas with Concrete Benchtops
Refine by:
Budget
Sort by:Popular Today
1 - 20 of 6,742 photos
Item 1 of 2

Design ideas for a small contemporary master bathroom in Sydney with brown cabinets, a drop-in tub, an open shower, a two-piece toilet, white tile, ceramic tile, white walls, limestone floors, a wall-mount sink, concrete benchtops, grey floor, an open shower, grey benchtops, a niche, a single vanity and a floating vanity.
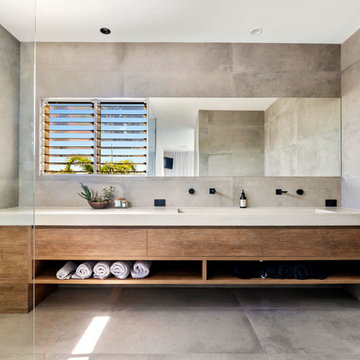
Cade Mooney
This is an example of a contemporary bathroom in Sunshine Coast with gray tile, a trough sink, concrete benchtops, medium wood cabinets, grey walls, grey floor and grey benchtops.
This is an example of a contemporary bathroom in Sunshine Coast with gray tile, a trough sink, concrete benchtops, medium wood cabinets, grey walls, grey floor and grey benchtops.
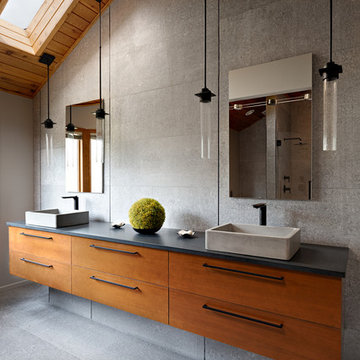
Inspiration for a large contemporary master bathroom in Other with flat-panel cabinets, medium wood cabinets, gray tile, grey walls, a vessel sink, grey floor, black benchtops, concrete floors and concrete benchtops.

An elegant and contemporary freestanding bath, perfect for a relaxing soak. Its sleek design is an invitation for relaxation and tranquility.
This is an example of a mid-sized contemporary kids bathroom in London with a freestanding tub, an open shower, a one-piece toilet, gray tile, porcelain tile, grey walls, porcelain floors, a wall-mount sink, concrete benchtops, grey floor, a hinged shower door, orange benchtops and a single vanity.
This is an example of a mid-sized contemporary kids bathroom in London with a freestanding tub, an open shower, a one-piece toilet, gray tile, porcelain tile, grey walls, porcelain floors, a wall-mount sink, concrete benchtops, grey floor, a hinged shower door, orange benchtops and a single vanity.
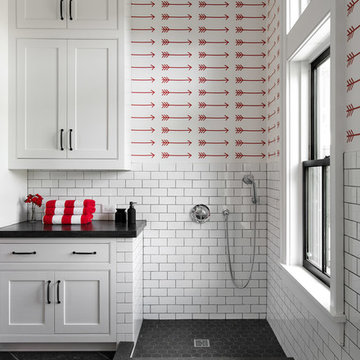
Dog Shower with subway tiles, concrete countertop, stainless steel fixtures, and slate flooring.
Photographer: Rob Karosis
Mid-sized country 3/4 bathroom in New York with shaker cabinets, white cabinets, an open shower, white tile, subway tile, white walls, slate floors, concrete benchtops, black floor, an open shower and black benchtops.
Mid-sized country 3/4 bathroom in New York with shaker cabinets, white cabinets, an open shower, white tile, subway tile, white walls, slate floors, concrete benchtops, black floor, an open shower and black benchtops.
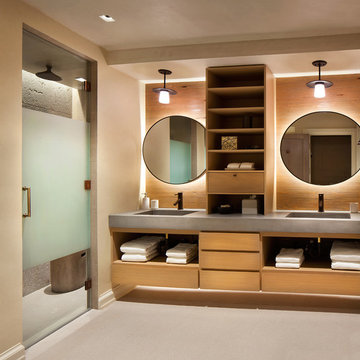
Gibeon Photography. Troy Lighting Edison Pendants / Phillip Jeffries Faux Leather Wall covering
Country bathroom in New York with flat-panel cabinets, medium wood cabinets, an alcove shower, beige walls, an integrated sink, concrete benchtops and a hinged shower door.
Country bathroom in New York with flat-panel cabinets, medium wood cabinets, an alcove shower, beige walls, an integrated sink, concrete benchtops and a hinged shower door.
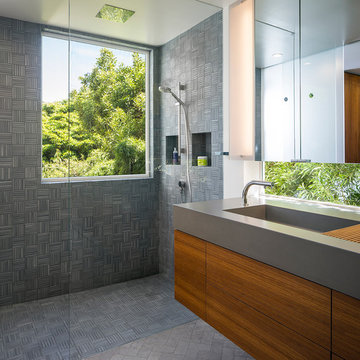
Treetop master bathroom remodel.
Architect: building Lab / Photography: Scott Hargis
This is an example of a contemporary bathroom in San Francisco with flat-panel cabinets, medium wood cabinets, concrete benchtops, a curbless shower, gray tile, ceramic tile, limestone floors and a trough sink.
This is an example of a contemporary bathroom in San Francisco with flat-panel cabinets, medium wood cabinets, concrete benchtops, a curbless shower, gray tile, ceramic tile, limestone floors and a trough sink.
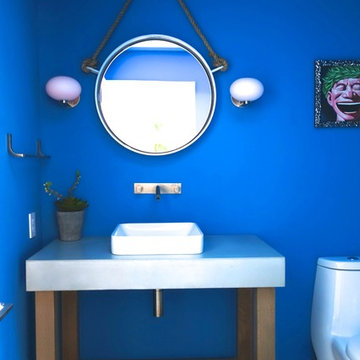
Moss Custom Homes- Scottsdale/Phoenix Remodeling Experts.
Photo of a small contemporary bathroom in Phoenix with a vessel sink, concrete benchtops, porcelain tile, porcelain floors, blue walls and a one-piece toilet.
Photo of a small contemporary bathroom in Phoenix with a vessel sink, concrete benchtops, porcelain tile, porcelain floors, blue walls and a one-piece toilet.

This is an example of a mid-sized transitional bathroom in Austin with blue cabinets, an open shower, a two-piece toilet, blue tile, white walls, cement tiles, a wall-mount sink, concrete benchtops, blue floor, an open shower, blue benchtops, a single vanity and a floating vanity.

Mid-sized contemporary master bathroom in Miami with open cabinets, grey cabinets, white walls, concrete floors, a wall-mount sink, concrete benchtops, grey floor, grey benchtops, a single vanity and a floating vanity.

This is an example of a mid-sized industrial master wet room bathroom in Detroit with flat-panel cabinets, grey cabinets, a wall-mount toilet, black tile, ceramic tile, grey walls, ceramic floors, a trough sink, concrete benchtops, grey floor, a hinged shower door, grey benchtops, a niche, a single vanity and a floating vanity.

Large contemporary kids bathroom in Cardiff with flat-panel cabinets, medium wood cabinets, a freestanding tub, white tile, porcelain tile, concrete benchtops, grey benchtops, a single vanity and a floating vanity.

Rénovation complète d'une salle de bain, finition Terrazzo, béton et verrière aux formes arrondies
Small scandinavian 3/4 bathroom in Lyon with an alcove shower, gray tile, grey walls, terrazzo floors, a drop-in sink, concrete benchtops and a single vanity.
Small scandinavian 3/4 bathroom in Lyon with an alcove shower, gray tile, grey walls, terrazzo floors, a drop-in sink, concrete benchtops and a single vanity.

Dark stone, custom cherry cabinetry, misty forest wallpaper, and a luxurious soaker tub mix together to create this spectacular primary bathroom. These returning clients came to us with a vision to transform their builder-grade bathroom into a showpiece, inspired in part by the Japanese garden and forest surrounding their home. Our designer, Anna, incorporated several accessibility-friendly features into the bathroom design; a zero-clearance shower entrance, a tiled shower bench, stylish grab bars, and a wide ledge for transitioning into the soaking tub. Our master cabinet maker and finish carpenters collaborated to create the handmade tapered legs of the cherry cabinets, a custom mirror frame, and new wood trim.

The guest shower includes a single rain shower over the full tiled white space. The large vertical window emulates the tall thin pine trees found just outside.
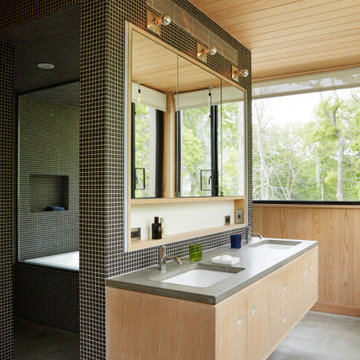
Primary bathroom with shower and tub in wet room
Inspiration for a large beach style master wet room bathroom in New York with flat-panel cabinets, light wood cabinets, a drop-in tub, black tile, ceramic tile, black walls, concrete floors, an undermount sink, concrete benchtops, grey floor, an open shower, grey benchtops, a niche, a double vanity, a floating vanity, wood and wood walls.
Inspiration for a large beach style master wet room bathroom in New York with flat-panel cabinets, light wood cabinets, a drop-in tub, black tile, ceramic tile, black walls, concrete floors, an undermount sink, concrete benchtops, grey floor, an open shower, grey benchtops, a niche, a double vanity, a floating vanity, wood and wood walls.
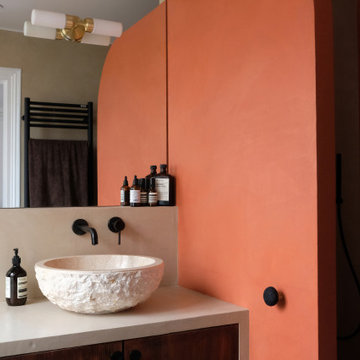
béton ciré
Design ideas for a small traditional master bathroom in Paris with brown cabinets, an open shower, beige walls, terra-cotta floors, a drop-in sink, concrete benchtops, multi-coloured floor, an open shower, beige benchtops, a niche, a single vanity, a built-in vanity and a two-piece toilet.
Design ideas for a small traditional master bathroom in Paris with brown cabinets, an open shower, beige walls, terra-cotta floors, a drop-in sink, concrete benchtops, multi-coloured floor, an open shower, beige benchtops, a niche, a single vanity, a built-in vanity and a two-piece toilet.
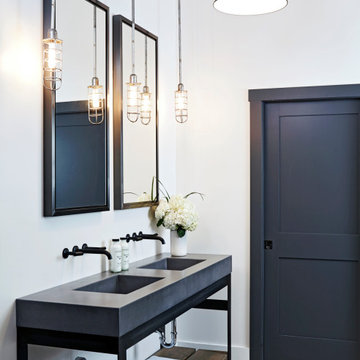
To still achieve that chic, modern rustic look - walls were kept in white and contrasting that is a dark gray painted door. A vanity made of concrete with a black metal base takes the modern appeal even further and we paired that with faucets and framed mirrors finished in black as well. An industrial dome pendant in black serves as the main lighting and industrial caged bulb pendants are placed by the mirrors as accent lighting.
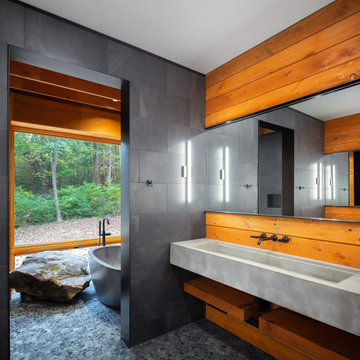
Photo of a large modern master wet room bathroom in Other with grey cabinets, a freestanding tub, a one-piece toilet, gray tile, slate, grey walls, pebble tile floors, an integrated sink, concrete benchtops, grey floor, an open shower and grey benchtops.
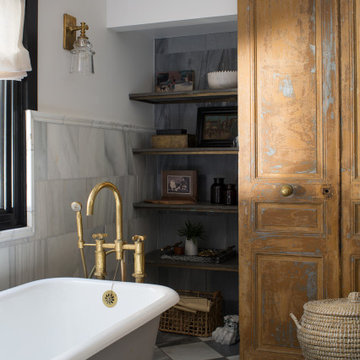
Design ideas for a transitional master bathroom in Los Angeles with open cabinets, grey cabinets, a one-piece toilet, gray tile, white tile, white walls, an undermount sink, concrete benchtops, multi-coloured floor and grey benchtops.
Bathroom Design Ideas with Concrete Benchtops
1