Bathroom Design Ideas with Granite Benchtops
Sponsored by

Refine by:
Budget
Sort by:Popular Today
1 - 20 of 111,873 photos
Item 1 of 2

Large contemporary kids bathroom in Sydney with black cabinets, a drop-in tub, a shower/bathtub combo, a two-piece toilet, white tile, ceramic tile, white walls, mosaic tile floors, a vessel sink, granite benchtops, black floor, a hinged shower door, black benchtops, a single vanity, a freestanding vanity and flat-panel cabinets.

Master bathroom featuring freestanding tub, white oak vanity and linen cabinet, large format porcelain tile with a concrete look. Brass fixtures and bronze hardware.

Photo of a small contemporary bathroom in Los Angeles with black walls, cement tiles, granite benchtops, black floor, a niche, a double vanity, a built-in vanity, flat-panel cabinets, an integrated sink, dark wood cabinets and grey benchtops.
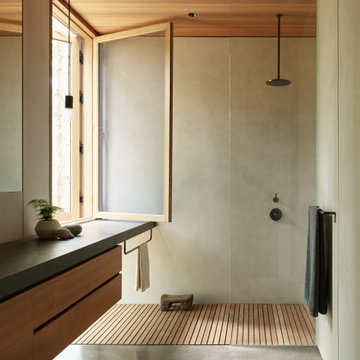
Plaster walls, teak shower floor, granite counter top, and teak cabinets with custom windows opening into shower.
Inspiration for a modern bathroom in Seattle with flat-panel cabinets, concrete floors, granite benchtops, medium wood cabinets, a curbless shower, gray tile, grey floor, an open shower, grey benchtops, a floating vanity and wood.
Inspiration for a modern bathroom in Seattle with flat-panel cabinets, concrete floors, granite benchtops, medium wood cabinets, a curbless shower, gray tile, grey floor, an open shower, grey benchtops, a floating vanity and wood.
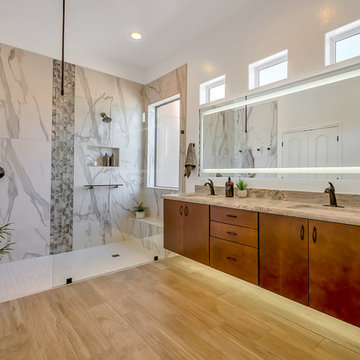
DEMO - We removed the tub shower combo, flooring, vanities, commode room walls, and removed the mirrored doors to the master closet.
THE REMODEL - We created a large zero threshold walk-in shower that is complete with 24x48 Charme series Calcatta Gold LARGE format tiles and a a 12” deco column down the middle with a 2x6 Abaco Mosaic. For the vanity, we added a beautiful floating cabinet topped with Monte Cristo Granite in a Satin finish. The under cabinet lighting and light up Mirror were supplied by our client. The wood look tile flooring was also installed throughout the bathroom, bedroom, and a few other rooms throughout the home. Finally, After removing those walls for the commode room, we were able to open up more room for the overall bathroom and then we reframed the Master Closet opening to add double doors & framed a new entry door.
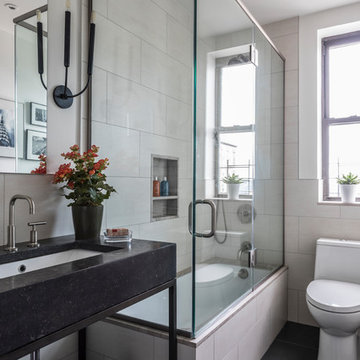
Marco Ricca
Photo of a small transitional 3/4 bathroom in Denver with open cabinets, black cabinets, a corner tub, a shower/bathtub combo, a one-piece toilet, beige walls, an undermount sink, black floor, a hinged shower door, beige tile, marble, ceramic floors and granite benchtops.
Photo of a small transitional 3/4 bathroom in Denver with open cabinets, black cabinets, a corner tub, a shower/bathtub combo, a one-piece toilet, beige walls, an undermount sink, black floor, a hinged shower door, beige tile, marble, ceramic floors and granite benchtops.
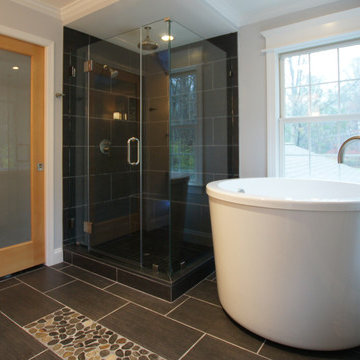
Japanese Soaking tub, Large Walk in Shower, Custom Vanity with make up bench, contemporary styling
Photo of an asian master bathroom in DC Metro with flat-panel cabinets, light wood cabinets, a japanese tub, a corner shower, a two-piece toilet, black tile, porcelain tile, beige walls, porcelain floors, an undermount sink and granite benchtops.
Photo of an asian master bathroom in DC Metro with flat-panel cabinets, light wood cabinets, a japanese tub, a corner shower, a two-piece toilet, black tile, porcelain tile, beige walls, porcelain floors, an undermount sink and granite benchtops.
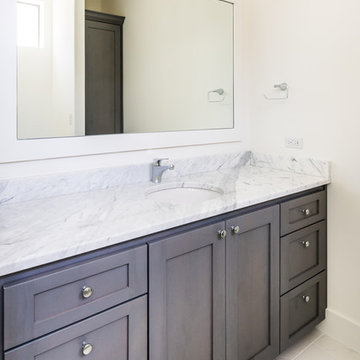
Matthew Niemann Photography
www.matthewniemann.com
Photo of a large transitional master bathroom in Austin with flat-panel cabinets, brown cabinets, a freestanding tub, granite benchtops, a one-piece toilet, white walls, marble floors and a vessel sink.
Photo of a large transitional master bathroom in Austin with flat-panel cabinets, brown cabinets, a freestanding tub, granite benchtops, a one-piece toilet, white walls, marble floors and a vessel sink.
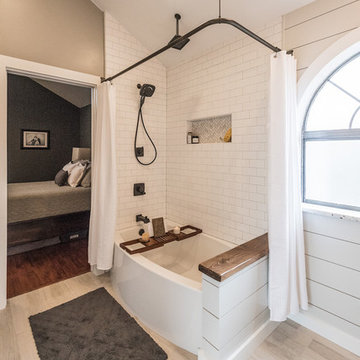
Photos by Darby Kate Photography
Mid-sized country master bathroom in Dallas with grey cabinets, an alcove tub, a shower/bathtub combo, a one-piece toilet, gray tile, porcelain tile, grey walls, porcelain floors, an undermount sink and granite benchtops.
Mid-sized country master bathroom in Dallas with grey cabinets, an alcove tub, a shower/bathtub combo, a one-piece toilet, gray tile, porcelain tile, grey walls, porcelain floors, an undermount sink and granite benchtops.
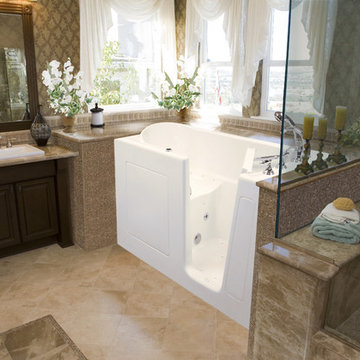
Mid-sized transitional master bathroom in San Diego with an alcove tub, a corner shower, brown walls, ceramic floors, a drop-in sink, raised-panel cabinets, dark wood cabinets, granite benchtops, brown tile, ceramic tile, beige floor and a hinged shower door.
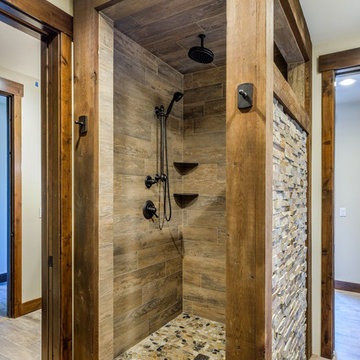
Design ideas for a mid-sized country 3/4 bathroom in Denver with shaker cabinets, dark wood cabinets, a corner shower, a two-piece toilet, beige walls, porcelain floors, granite benchtops, brown tile, multi-coloured tile and stone tile.
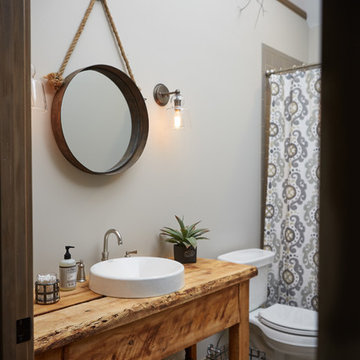
Ashley Avila
Country master bathroom in Grand Rapids with an undermount sink, flat-panel cabinets, medium wood cabinets, granite benchtops, a freestanding tub, an alcove shower, beige tile, porcelain tile, beige walls and ceramic floors.
Country master bathroom in Grand Rapids with an undermount sink, flat-panel cabinets, medium wood cabinets, granite benchtops, a freestanding tub, an alcove shower, beige tile, porcelain tile, beige walls and ceramic floors.
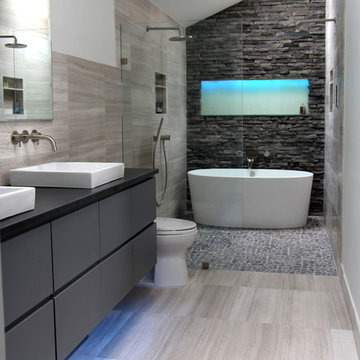
The goal of this project was to upgrade the builder grade finishes and create an ergonomic space that had a contemporary feel. This bathroom transformed from a standard, builder grade bathroom to a contemporary urban oasis. This was one of my favorite projects, I know I say that about most of my projects but this one really took an amazing transformation. By removing the walls surrounding the shower and relocating the toilet it visually opened up the space. Creating a deeper shower allowed for the tub to be incorporated into the wet area. Adding a LED panel in the back of the shower gave the illusion of a depth and created a unique storage ledge. A custom vanity keeps a clean front with different storage options and linear limestone draws the eye towards the stacked stone accent wall.
Houzz Write Up: https://www.houzz.com/magazine/inside-houzz-a-chopped-up-bathroom-goes-streamlined-and-swank-stsetivw-vs~27263720
The layout of this bathroom was opened up to get rid of the hallway effect, being only 7 foot wide, this bathroom needed all the width it could muster. Using light flooring in the form of natural lime stone 12x24 tiles with a linear pattern, it really draws the eye down the length of the room which is what we needed. Then, breaking up the space a little with the stone pebble flooring in the shower, this client enjoyed his time living in Japan and wanted to incorporate some of the elements that he appreciated while living there. The dark stacked stone feature wall behind the tub is the perfect backdrop for the LED panel, giving the illusion of a window and also creates a cool storage shelf for the tub. A narrow, but tasteful, oval freestanding tub fit effortlessly in the back of the shower. With a sloped floor, ensuring no standing water either in the shower floor or behind the tub, every thought went into engineering this Atlanta bathroom to last the test of time. With now adequate space in the shower, there was space for adjacent shower heads controlled by Kohler digital valves. A hand wand was added for use and convenience of cleaning as well. On the vanity are semi-vessel sinks which give the appearance of vessel sinks, but with the added benefit of a deeper, rounded basin to avoid splashing. Wall mounted faucets add sophistication as well as less cleaning maintenance over time. The custom vanity is streamlined with drawers, doors and a pull out for a can or hamper.
A wonderful project and equally wonderful client. I really enjoyed working with this client and the creative direction of this project.
Brushed nickel shower head with digital shower valve, freestanding bathtub, curbless shower with hidden shower drain, flat pebble shower floor, shelf over tub with LED lighting, gray vanity with drawer fronts, white square ceramic sinks, wall mount faucets and lighting under vanity. Hidden Drain shower system. Atlanta Bathroom.
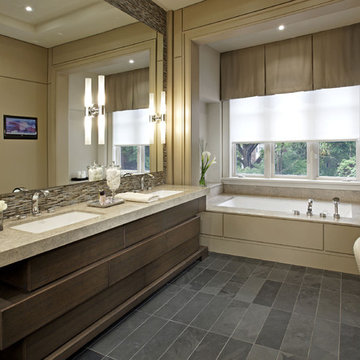
Photographer: David Whittaker
Design ideas for a large contemporary master bathroom in Toronto with an undermount sink, beige tile, an undermount tub, dark wood cabinets, beige walls, slate floors and granite benchtops.
Design ideas for a large contemporary master bathroom in Toronto with an undermount sink, beige tile, an undermount tub, dark wood cabinets, beige walls, slate floors and granite benchtops.
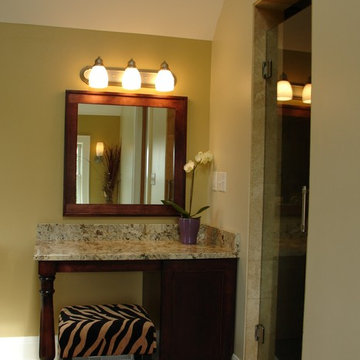
The space utilizes modern fixtures and finishes, but maintains the traditional feel through millwork profiles and finish trim details. The space has a transitional-traditional aesthetic. Daylight floods the space through a skylight, 3 windows plus a transom in the vault over the cabinets.
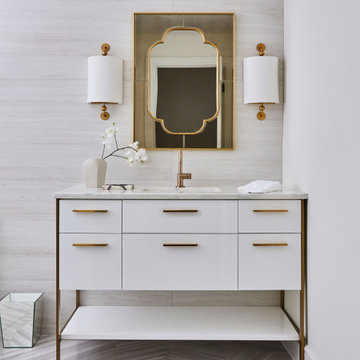
This full gut renovation included entertainment-friendly designs, custom furniture, and thoughtful decor to create a modern, inviting aesthetic that reflects our clients' unique personalities.
This bathroom vanity exudes sophistication with a neutral palette and antique brass accents. The gracefully curved mirror and elegant wall sconces create a harmonious and stylish ambience.
---
Our interior design service area is all of New York City including the Upper East Side and Upper West Side, as well as the Hamptons, Scarsdale, Mamaroneck, Rye, Rye City, Edgemont, Harrison, Bronxville, and Greenwich CT.
For more about Darci Hether, see here: https://darcihether.com/
To learn more about this project, see here: https://darcihether.com/portfolio/new-canaan-sanctuary/

This stunning custom home in Clarksburg, MD serves as both Home and Corporate Office for Ambition Custom Homes. Nestled on 5 acres in Clarksburg, Maryland, this new home features unique privacy and beautiful year round views of Little Bennett Regional Park. This spectacular, true Modern Farmhouse features large windows, natural stone and rough hewn beams throughout.
Special features of this 10,000+ square foot home include an open floorplan on the first floor; a first floor Master Suite with Balcony and His/Hers Walk-in Closets and Spa Bath; a spacious gourmet kitchen with oversized butler pantry and large banquette eat in breakfast area; a large four-season screened-in porch which connects to an outdoor BBQ & Outdoor Kitchen area. The Lower Level boasts a separate entrance, reception area and offices for Ambition Custom Homes; and for the family provides ample room for entertaining, exercise and family activities including a game room, pottery room and sauna. The Second Floor Level has three en-suite Bedrooms with views overlooking the 1st Floor. Ample storage, a 4-Car Garage and separate Bike Storage & Work room complete the unique features of this custom home.
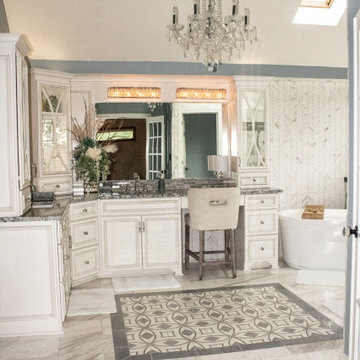
This gorgeous master bath remodel has given our clients the spa-oasis they have long been waiting for. Double glass doors welcome you with a gorgeous tile patterned floor and an elegant crystal chandelier above, which makes the crystal and chrome fixtures, and granite countertops sparkle. The soft white cabinets have custom glass with mullion fronts to add the wow factor to an already luxurious bathroom. We brought in a relaxing blue spa paint color for the upper walls, and beautiful muted hues of gray and white marble for the floors and walls surrounding the gorgeous deep soaking jacuzzi tub and frameless glass shower. Along with that, we added under cabinet lighting and heated floors for those cold winter days.

Photo of a mid-sized modern master bathroom in Austin with flat-panel cabinets, white walls, ceramic floors, an undermount sink, granite benchtops, grey benchtops, a single vanity and a floating vanity.
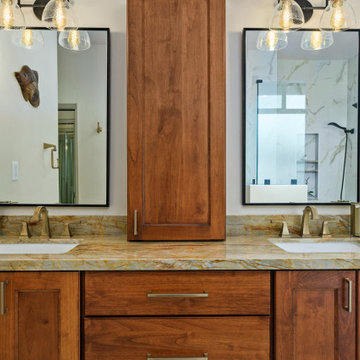
This master bathroom received a full remodel. With the tub being removed, the storage expanded and the shower converting to a walk in entry. All of the modern conveniences were added; roll outs in the vanity, a toiletry tower, make up area, shower head and hand held, niche for storage and a shower bench. The warm gold veining in the tile coordinates with the brushed gold fixtures. The oil rubbed bronze fixtures stand out on the pebble tile water fall in the shower. The vanity lights are a mix of the brushed gold and bronze to tie the whole design together.
Bathroom Design Ideas with Granite Benchtops
1