Bathroom Design Ideas with Light Wood Cabinets
Refine by:
Budget
Sort by:Popular Today
241 - 260 of 43,790 photos
Item 1 of 3
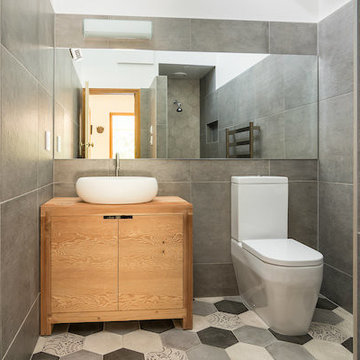
Smith & Sons Riccardon worked wonders turning this compact bathroom space into a smart modern space.
A careful rework of the space included opting for a walk in shower over a traditional screen or dome style shower which makes this bathroom more spacious and functional.
The white oval sink on top of a natural wood vanity provide a central focus and a hint of Scandanavian tones whilst the hexagonal floor and shower patterns add interest against the large wall tiles.
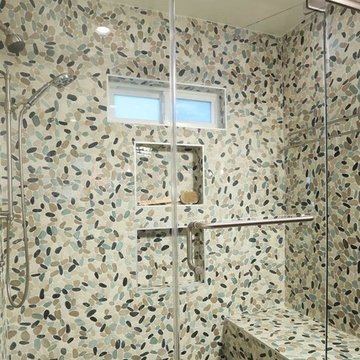
El Segundo Remodel and Addition with a Rustic Beach vibe.
We went from a 2 bedroom, 2 bath to a 3 bedroom, 3 bath. Our client wanted a rustic beach vibe. We installed privacy fencing and gates along with a very large deck in the back with a hot tub and is ready for an outdoor kitchen.
We hope our client and her two children enjoy their new home for years to come.
Tom Queally Photography
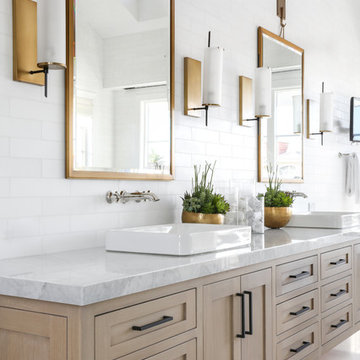
Chad Mellon Photographer
Large modern master bathroom in Orange County with shaker cabinets, light wood cabinets, white tile, subway tile, white walls, a vessel sink, marble benchtops and white floor.
Large modern master bathroom in Orange County with shaker cabinets, light wood cabinets, white tile, subway tile, white walls, a vessel sink, marble benchtops and white floor.
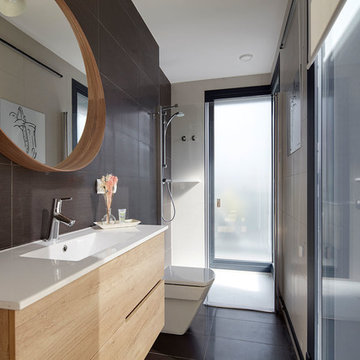
Inspiration for a small modern 3/4 bathroom in Other with flat-panel cabinets, light wood cabinets, a curbless shower, black walls, an integrated sink, a hinged shower door and white benchtops.
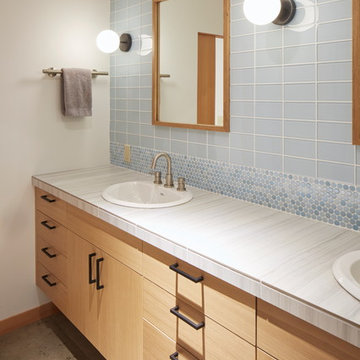
Sally Painter Photography
Design ideas for a large contemporary kids bathroom in Portland with flat-panel cabinets, light wood cabinets, blue tile, glass tile, white walls, concrete floors, a drop-in sink, tile benchtops and grey floor.
Design ideas for a large contemporary kids bathroom in Portland with flat-panel cabinets, light wood cabinets, blue tile, glass tile, white walls, concrete floors, a drop-in sink, tile benchtops and grey floor.
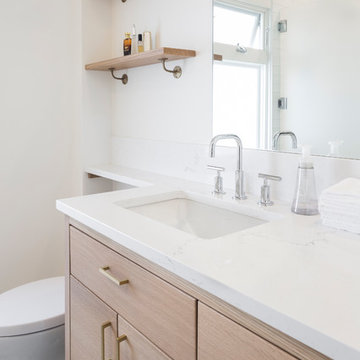
© Cindy Apple Photography
Inspiration for a small scandinavian master bathroom in Seattle with flat-panel cabinets, light wood cabinets, an alcove tub, a shower/bathtub combo, a one-piece toilet, white tile, ceramic tile, white walls, marble floors, an undermount sink, engineered quartz benchtops, white floor and a hinged shower door.
Inspiration for a small scandinavian master bathroom in Seattle with flat-panel cabinets, light wood cabinets, an alcove tub, a shower/bathtub combo, a one-piece toilet, white tile, ceramic tile, white walls, marble floors, an undermount sink, engineered quartz benchtops, white floor and a hinged shower door.
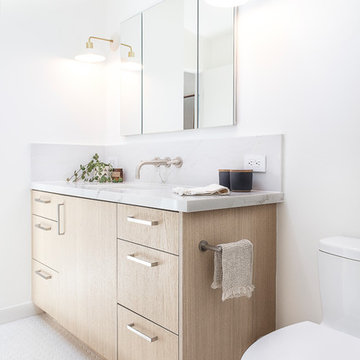
This is an example of a mid-sized scandinavian 3/4 bathroom in San Francisco with flat-panel cabinets, light wood cabinets, white walls, mosaic tile floors, an undermount sink, white floor, quartzite benchtops and grey benchtops.
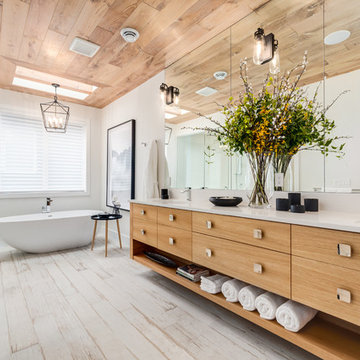
ICON Stone + Tile // Quartz countertop, tile and Rubi waterfaucets
Inspiration for a large contemporary master bathroom in Calgary with flat-panel cabinets, light wood cabinets, a freestanding tub, white walls, engineered quartz benchtops, white floor, an alcove shower, light hardwood floors, an undermount sink and a hinged shower door.
Inspiration for a large contemporary master bathroom in Calgary with flat-panel cabinets, light wood cabinets, a freestanding tub, white walls, engineered quartz benchtops, white floor, an alcove shower, light hardwood floors, an undermount sink and a hinged shower door.
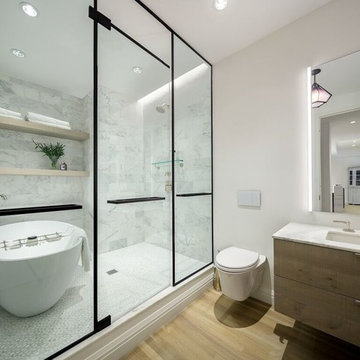
Design ideas for a contemporary master bathroom in New York with flat-panel cabinets, light wood cabinets, a freestanding tub, a wall-mount toilet, white tile, marble, white walls, light hardwood floors, an undermount sink, beige floor and an open shower.
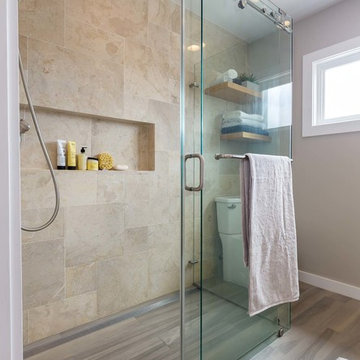
The homeowners had just purchased this home in El Segundo and they had remodeled the kitchen and one of the bathrooms on their own. However, they had more work to do. They felt that the rest of the project was too big and complex to tackle on their own and so they retained us to take over where they left off. The main focus of the project was to create a master suite and take advantage of the rather large backyard as an extension of their home. They were looking to create a more fluid indoor outdoor space.
When adding the new master suite leaving the ceilings vaulted along with French doors give the space a feeling of openness. The window seat was originally designed as an architectural feature for the exterior but turned out to be a benefit to the interior! They wanted a spa feel for their master bathroom utilizing organic finishes. Since the plan is that this will be their forever home a curbless shower was an important feature to them. The glass barn door on the shower makes the space feel larger and allows for the travertine shower tile to show through. Floating shelves and vanity allow the space to feel larger while the natural tones of the porcelain tile floor are calming. The his and hers vessel sinks make the space functional for two people to use it at once. The walk-in closet is open while the master bathroom has a white pocket door for privacy.
Since a new master suite was added to the home we converted the existing master bedroom into a family room. Adding French Doors to the family room opened up the floorplan to the outdoors while increasing the amount of natural light in this room. The closet that was previously in the bedroom was converted to built in cabinetry and floating shelves in the family room. The French doors in the master suite and family room now both open to the same deck space.
The homes new open floor plan called for a kitchen island to bring the kitchen and dining / great room together. The island is a 3” countertop vs the standard inch and a half. This design feature gives the island a chunky look. It was important that the island look like it was always a part of the kitchen. Lastly, we added a skylight in the corner of the kitchen as it felt dark once we closed off the side door that was there previously.
Repurposing rooms and opening the floor plan led to creating a laundry closet out of an old coat closet (and borrowing a small space from the new family room).
The floors become an integral part of tying together an open floor plan like this. The home still had original oak floors and the homeowners wanted to maintain that character. We laced in new planks and refinished it all to bring the project together.
To add curb appeal we removed the carport which was blocking a lot of natural light from the outside of the house. We also re-stuccoed the home and added exterior trim.
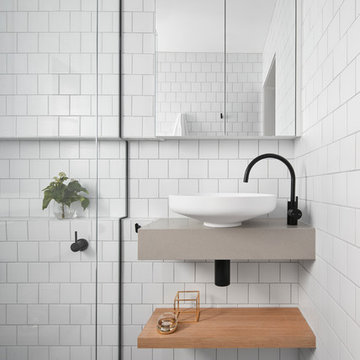
Tom Roe
Small scandinavian bathroom in Melbourne with open cabinets, light wood cabinets, a curbless shower, white tile, subway tile, white walls, mosaic tile floors, a wall-mount sink, a hinged shower door and solid surface benchtops.
Small scandinavian bathroom in Melbourne with open cabinets, light wood cabinets, a curbless shower, white tile, subway tile, white walls, mosaic tile floors, a wall-mount sink, a hinged shower door and solid surface benchtops.
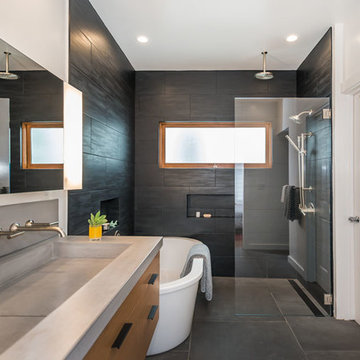
Full view of bathroom. Photo by Olga Soboleva
Design ideas for a mid-sized contemporary master bathroom in San Francisco with flat-panel cabinets, light wood cabinets, a freestanding tub, an open shower, a one-piece toilet, black tile, ceramic tile, white walls, cement tiles, a wall-mount sink, concrete benchtops, grey floor and an open shower.
Design ideas for a mid-sized contemporary master bathroom in San Francisco with flat-panel cabinets, light wood cabinets, a freestanding tub, an open shower, a one-piece toilet, black tile, ceramic tile, white walls, cement tiles, a wall-mount sink, concrete benchtops, grey floor and an open shower.
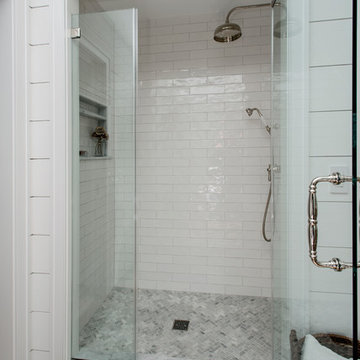
Hub Willson Photography
Large country master bathroom in Philadelphia with furniture-like cabinets, a freestanding tub, white tile, white walls, brown floor, light wood cabinets, an alcove shower, a one-piece toilet, ceramic floors, an undermount sink, engineered quartz benchtops and a hinged shower door.
Large country master bathroom in Philadelphia with furniture-like cabinets, a freestanding tub, white tile, white walls, brown floor, light wood cabinets, an alcove shower, a one-piece toilet, ceramic floors, an undermount sink, engineered quartz benchtops and a hinged shower door.
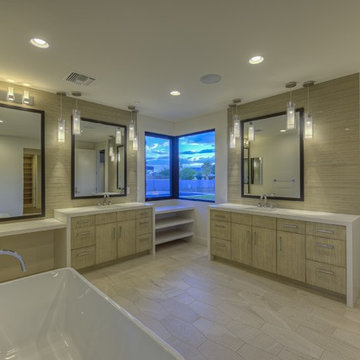
Large modern master bathroom in Phoenix with flat-panel cabinets, light wood cabinets, a freestanding tub, a corner shower, white walls, porcelain floors, an undermount sink, marble benchtops, beige floor and a hinged shower door.
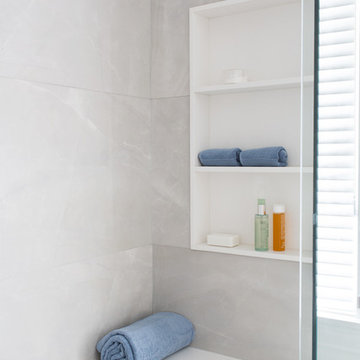
Michelle Peek Photography
Inspiration for a mid-sized contemporary master bathroom in Toronto with flat-panel cabinets, light wood cabinets, a freestanding tub, an alcove shower, gray tile, porcelain tile, white walls, porcelain floors, an undermount sink and engineered quartz benchtops.
Inspiration for a mid-sized contemporary master bathroom in Toronto with flat-panel cabinets, light wood cabinets, a freestanding tub, an alcove shower, gray tile, porcelain tile, white walls, porcelain floors, an undermount sink and engineered quartz benchtops.
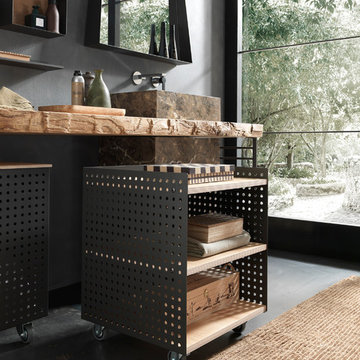
salle de bain antony, salle de bain 92, salles de bain antony, salle de bain archeda, salle de bain les hauts-de-seine, salle de bain moderne, salles de bain sur-mesure, sdb 92
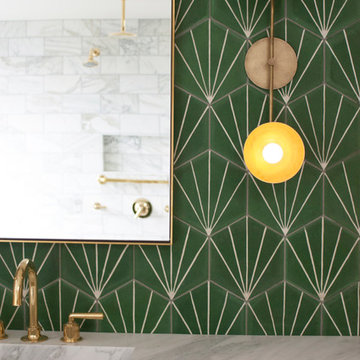
Master Bath with green encaustic tiles
This is an example of a large contemporary master bathroom in Portland with open cabinets, light wood cabinets, an alcove tub, an open shower, black and white tile, marble, green walls, marble floors, an integrated sink and marble benchtops.
This is an example of a large contemporary master bathroom in Portland with open cabinets, light wood cabinets, an alcove tub, an open shower, black and white tile, marble, green walls, marble floors, an integrated sink and marble benchtops.
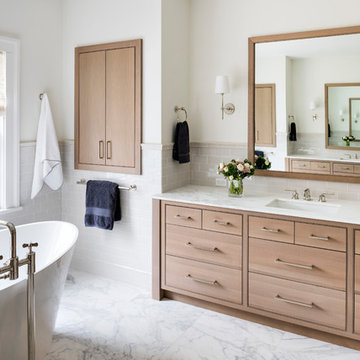
This master bath was expanded and transformed into a light, spa-like sanctuary for its owners. Vanity, mirror frame and wall cabinets: Studio Dearborn. Faucet and hardware: Waterworks. Drawer pulls: Emtek. Marble: Calcatta gold. Window shades: horizonshades.com. Photography, Adam Kane Macchia.
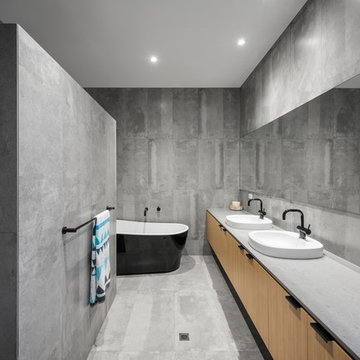
David Sievers
Design ideas for a mid-sized contemporary master bathroom in Adelaide with flat-panel cabinets, light wood cabinets, a freestanding tub, an open shower, gray tile, ceramic tile, ceramic floors, a drop-in sink, concrete benchtops, grey walls, grey floor and an open shower.
Design ideas for a mid-sized contemporary master bathroom in Adelaide with flat-panel cabinets, light wood cabinets, a freestanding tub, an open shower, gray tile, ceramic tile, ceramic floors, a drop-in sink, concrete benchtops, grey walls, grey floor and an open shower.
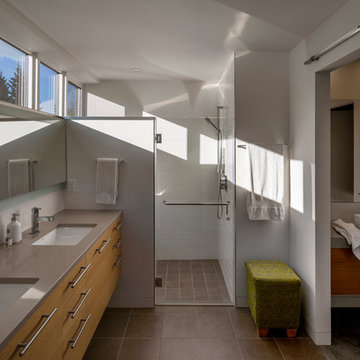
Photographer: Bill Timmerman
Builder: Jillian Builders
Inspiration for a modern bathroom in Edmonton with flat-panel cabinets, light wood cabinets, a curbless shower, white tile, subway tile, white walls, an undermount sink, solid surface benchtops, brown floor and a hinged shower door.
Inspiration for a modern bathroom in Edmonton with flat-panel cabinets, light wood cabinets, a curbless shower, white tile, subway tile, white walls, an undermount sink, solid surface benchtops, brown floor and a hinged shower door.
Bathroom Design Ideas with Light Wood Cabinets
13