Bathroom Design Ideas with Medium Wood Cabinets
Refine by:
Budget
Sort by:Popular Today
41 - 60 of 90,363 photos
Item 1 of 4

Photo of a mediterranean bathroom in Geelong with flat-panel cabinets, medium wood cabinets, white walls, a vessel sink, beige floor, beige benchtops, a double vanity and a built-in vanity.

This is an example of a contemporary bathroom in Other with flat-panel cabinets, medium wood cabinets, a freestanding tub, white tile, a vessel sink, wood benchtops, grey floor, brown benchtops, a double vanity and a floating vanity.
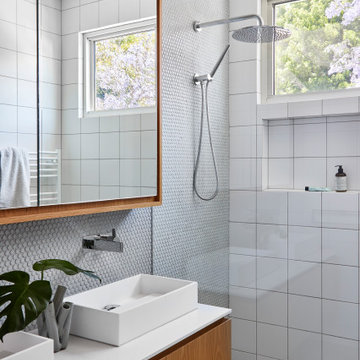
This is an example of a contemporary bathroom in Melbourne with flat-panel cabinets, medium wood cabinets, a curbless shower, white tile, a vessel sink, grey floor, white benchtops, a double vanity and a floating vanity.
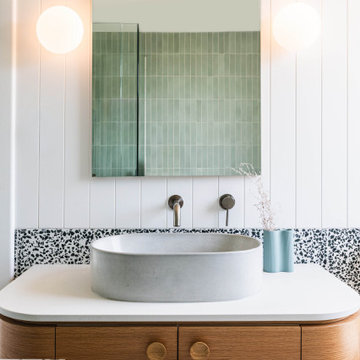
Contemporary bathroom in Adelaide with flat-panel cabinets, medium wood cabinets, black and white tile, white walls, a vessel sink, white benchtops and a single vanity.

This full home mid-century remodel project is in an affluent community perched on the hills known for its spectacular views of Los Angeles. Our retired clients were returning to sunny Los Angeles from South Carolina. Amidst the pandemic, they embarked on a two-year-long remodel with us - a heartfelt journey to transform their residence into a personalized sanctuary.
Opting for a crisp white interior, we provided the perfect canvas to showcase the couple's legacy art pieces throughout the home. Carefully curating furnishings that complemented rather than competed with their remarkable collection. It's minimalistic and inviting. We created a space where every element resonated with their story, infusing warmth and character into their newly revitalized soulful home.

Photo of a contemporary bathroom in Gold Coast - Tweed with flat-panel cabinets, medium wood cabinets, a curbless shower, green tile, a vessel sink, white floor, an open shower, white benchtops, a double vanity and a built-in vanity.

Design ideas for a mediterranean 3/4 bathroom in Sydney with flat-panel cabinets, medium wood cabinets, a corner shower, white walls, an undermount sink, beige floor, a single vanity, a built-in vanity and vaulted.
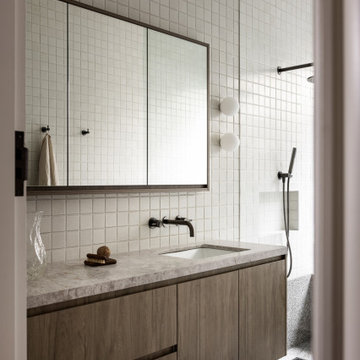
Modern bathroom in Melbourne with flat-panel cabinets, medium wood cabinets, a curbless shower, white tile, an undermount sink, grey floor, grey benchtops, a single vanity and a floating vanity.

Inspiration for a large contemporary master bathroom in Sydney with flat-panel cabinets, medium wood cabinets, a corner tub, a shower/bathtub combo, a two-piece toilet, beige tile, subway tile, beige walls, marble floors, a pedestal sink, marble benchtops, beige floor, a hinged shower door, multi-coloured benchtops, a niche, a double vanity and a floating vanity.

Design ideas for an asian bathroom in Melbourne with medium wood cabinets, a japanese tub, wood benchtops and exposed beam.

Design ideas for a contemporary 3/4 bathroom in Sydney with flat-panel cabinets, medium wood cabinets, an alcove shower, gray tile, mosaic tile, white walls, a vessel sink, grey floor, an open shower, grey benchtops, a single vanity and a floating vanity.

Small contemporary 3/4 bathroom in Central Coast with medium wood cabinets, an open shower, a two-piece toilet, green tile, white tile, a vessel sink, an open shower, white benchtops, a niche, a single vanity and a floating vanity.

Photo of a contemporary bathroom in Sydney with flat-panel cabinets, medium wood cabinets, beige walls, a vessel sink, grey floor, white benchtops, a double vanity, a floating vanity and brick walls.

We enlarged the existing shower (which had been added on in an earlier renovation) and customized it with a beautiful old-fashioned style exposed pipe shower system from Vintage Tub & Bath and mixed two different wall tiles for added visual interest. A hand-made Malibu tile is used as a deco on the diagonal in the shower niche, and orange square 1" hexes give the shower floor a real pop.

Our clients wanted an ensuite bathroom with organic lines and a hand-forged feel with an aged patina. The japanese finger tiles, micro cement render, aged copper tapware, and refined curves surprised and delighted them.
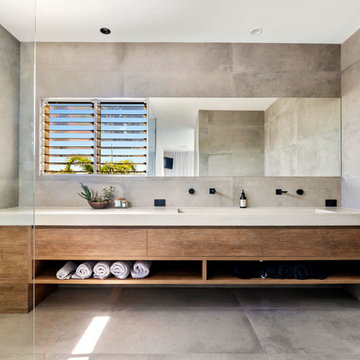
Cade Mooney
This is an example of a contemporary bathroom in Sunshine Coast with gray tile, a trough sink, concrete benchtops, medium wood cabinets, grey walls, grey floor and grey benchtops.
This is an example of a contemporary bathroom in Sunshine Coast with gray tile, a trough sink, concrete benchtops, medium wood cabinets, grey walls, grey floor and grey benchtops.

This brownstone, located in Harlem, consists of five stories which had been duplexed to create a two story rental unit and a 3 story home for the owners. The owner hired us to do a modern renovation of their home and rear garden. The garden was under utilized, barely visible from the interior and could only be accessed via a small steel stair at the rear of the second floor. We enlarged the owner’s home to include the rear third of the floor below which had walk out access to the garden. The additional square footage became a new family room connected to the living room and kitchen on the floor above via a double height space and a new sculptural stair. The rear facade was completely restructured to allow us to install a wall to wall two story window and door system within the new double height space creating a connection not only between the two floors but with the outside. The garden itself was terraced into two levels, the bottom level of which is directly accessed from the new family room space, the upper level accessed via a few stone clad steps. The upper level of the garden features a playful interplay of stone pavers with wood decking adjacent to a large seating area and a new planting bed. Wet bar cabinetry at the family room level is mirrored by an outside cabinetry/grill configuration as another way to visually tie inside to out. The second floor features the dining room, kitchen and living room in a large open space. Wall to wall builtins from the front to the rear transition from storage to dining display to kitchen; ending at an open shelf display with a fireplace feature in the base. The third floor serves as the children’s floor with two bedrooms and two ensuite baths. The fourth floor is a master suite with a large bedroom and a large bathroom bridged by a walnut clad hall that conceals a closet system and features a built in desk. The master bath consists of a tiled partition wall dividing the space to create a large walkthrough shower for two on one side and showcasing a free standing tub on the other. The house is full of custom modern details such as the recessed, lit handrail at the house’s main stair, floor to ceiling glass partitions separating the halls from the stairs and a whimsical builtin bench in the entry.

His and her shower niches perfect for personal items. This niche is surround by a matte white 3x6 subway tile and features a black hexagon tile pattern on the inset.
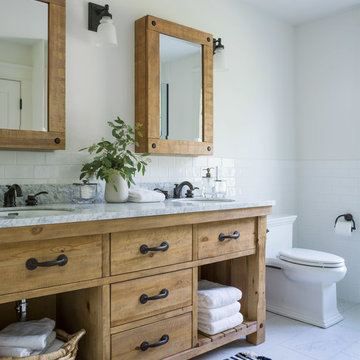
This simple farmhouse bathroom includes natural color wood vanities and medicine cabinets.
Design ideas for a mid-sized country master bathroom in Other with medium wood cabinets, a two-piece toilet, white tile, subway tile, white walls, porcelain floors, an undermount sink, solid surface benchtops, white floor, white benchtops and flat-panel cabinets.
Design ideas for a mid-sized country master bathroom in Other with medium wood cabinets, a two-piece toilet, white tile, subway tile, white walls, porcelain floors, an undermount sink, solid surface benchtops, white floor, white benchtops and flat-panel cabinets.
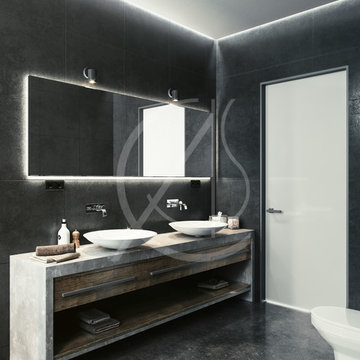
Refined bathroom interior with bold clean lines and a blend of raw materials, floor covered in polished concrete and the vanity unit composed of exposed concrete and natural wood, indirect lighting accents the modern lines of the bathroom interior space.
Bathroom Design Ideas with Medium Wood Cabinets
3

