Bathroom Design Ideas with Medium Wood Cabinets
Refine by:
Budget
Sort by:Popular Today
121 - 140 of 90,363 photos
Item 1 of 4
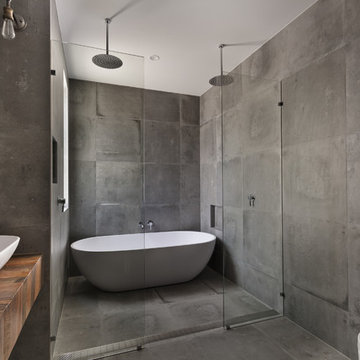
Who needs paint when you can tile the walls?
Photo of an expansive modern master bathroom in Vancouver with a freestanding tub, gray tile, porcelain tile, open cabinets, medium wood cabinets, a double shower, a one-piece toilet, grey walls, concrete floors, a vessel sink, wood benchtops, grey floor, an open shower and brown benchtops.
Photo of an expansive modern master bathroom in Vancouver with a freestanding tub, gray tile, porcelain tile, open cabinets, medium wood cabinets, a double shower, a one-piece toilet, grey walls, concrete floors, a vessel sink, wood benchtops, grey floor, an open shower and brown benchtops.
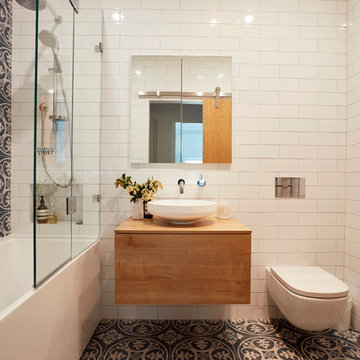
A small family bathroom with style that packs some punch. Feature tiles to wall and floor matched with a crisp white subway tile on the remaining walls. A floating vanity, recessed cabinet and wall hung toilet ensure that every single cm counts. Photography by Jason Denton
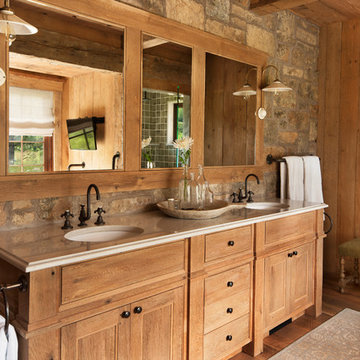
David O. Marlow Photography
Inspiration for a large country master bathroom in Denver with medium hardwood floors, an undermount sink, medium wood cabinets, raised-panel cabinets, an alcove shower, green tile, ceramic tile and marble benchtops.
Inspiration for a large country master bathroom in Denver with medium hardwood floors, an undermount sink, medium wood cabinets, raised-panel cabinets, an alcove shower, green tile, ceramic tile and marble benchtops.

Builder: John Kraemer & Sons | Photography: Landmark Photography
Photo of a small modern master bathroom in Minneapolis with flat-panel cabinets, medium wood cabinets, a freestanding tub, a curbless shower, beige tile, stone tile, beige walls, ceramic floors, an integrated sink and concrete benchtops.
Photo of a small modern master bathroom in Minneapolis with flat-panel cabinets, medium wood cabinets, a freestanding tub, a curbless shower, beige tile, stone tile, beige walls, ceramic floors, an integrated sink and concrete benchtops.
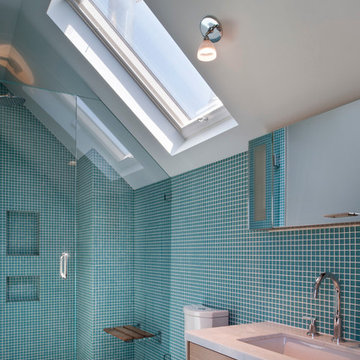
Sharon Risedorph photographer
Inspiration for a mid-sized contemporary 3/4 bathroom in San Francisco with flat-panel cabinets, medium wood cabinets, an alcove shower, blue tile, mosaic tile, an undermount sink, blue walls and slate floors.
Inspiration for a mid-sized contemporary 3/4 bathroom in San Francisco with flat-panel cabinets, medium wood cabinets, an alcove shower, blue tile, mosaic tile, an undermount sink, blue walls and slate floors.
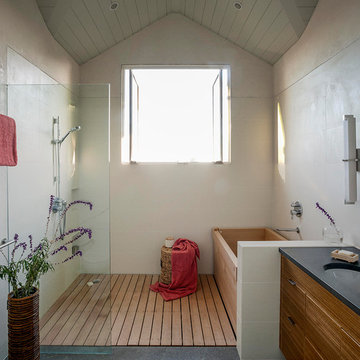
Photos by Langdon Clay
Design ideas for a mid-sized country master bathroom in San Francisco with medium wood cabinets, an open shower, a japanese tub, flat-panel cabinets, grey walls, a two-piece toilet, slate floors, an undermount sink, solid surface benchtops and an open shower.
Design ideas for a mid-sized country master bathroom in San Francisco with medium wood cabinets, an open shower, a japanese tub, flat-panel cabinets, grey walls, a two-piece toilet, slate floors, an undermount sink, solid surface benchtops and an open shower.
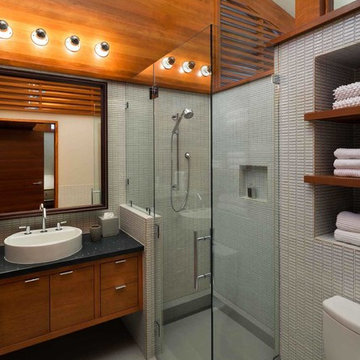
Farshid Assassi
Inspiration for a small modern 3/4 bathroom in Cedar Rapids with a vessel sink, flat-panel cabinets, medium wood cabinets, a curbless shower, a one-piece toilet, gray tile, stone tile, white walls and ceramic floors.
Inspiration for a small modern 3/4 bathroom in Cedar Rapids with a vessel sink, flat-panel cabinets, medium wood cabinets, a curbless shower, a one-piece toilet, gray tile, stone tile, white walls and ceramic floors.
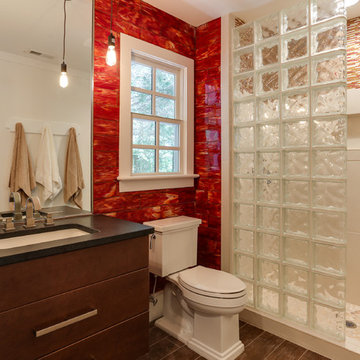
This homeowner has long since moved away from his family farm but still visits often and thought it was time to fix up this little house that had been neglected for years. He brought home ideas and objects he was drawn to from travels around the world and allowed a team of us to help bring them together in this old family home that housed many generations through the years. What it grew into is not your typical 150 year old NC farm house but the essence is still there and shines through in the original wood and beams in the ceiling and on some of the walls, old flooring, re-purposed objects from the farm and the collection of cherished finds from his travels.
Photos by Tad Davis Photography
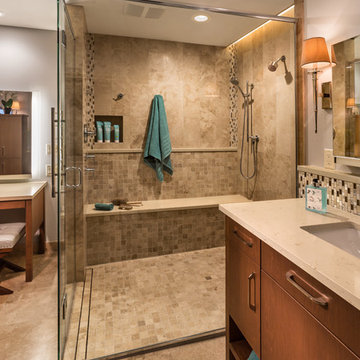
Spacious enclosed curb-less shower accented with beautiful walnut honed marble tile, bench seating and built in niche with shelf. Flat panel cabinetry with exposed shelf and abundant storage, glass mosaic backsplash accents and quart countertops with undermount sink.
Edmunds Studio Photography
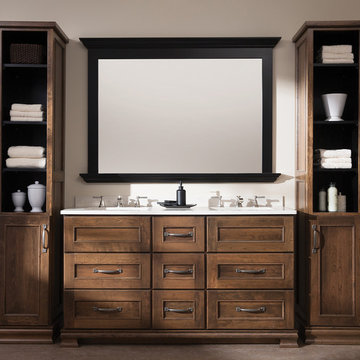
Soak your senses in a tranquil spa environment with sophisticated bathroom furniture from Dura Supreme. Coordinate an entire collection of bath cabinetry and furniture and customize it for your particular needs to create an environment that always looks put together and beautifully styled. Any combination of Dura Supreme’s many cabinet door styles, wood species, and finishes can be selected to create a one-of a-kind bath furniture collection.
A double sink vanity creates personal space for two, while drawer stacks create convenient storage to keep your bath uncluttered and organized. This soothing at-home retreat features Dura Supreme’s “Style One” furniture series. Style One offers 15 different configurations (for single sink vanities, double sink vanities, or offset sinks) and multiple decorative toe options to create a personal environment that reflects your individual style. On this example, a matching decorative toe element coordinates the vanity and linen cabinets.
The bathroom has evolved from its purist utilitarian roots to a more intimate and reflective sanctuary in which to relax and reconnect. A refreshing spa-like environment offers a brisk welcome at the dawning of a new day or a soothing interlude as your day concludes.
Our busy and hectic lifestyles leave us yearning for a private place where we can truly relax and indulge. With amenities that pamper the senses and design elements inspired by luxury spas, bathroom environments are being transformed from the mundane and utilitarian to the extravagant and luxurious.
Bath cabinetry from Dura Supreme offers myriad design directions to create the personal harmony and beauty that are a hallmark of the bath sanctuary. Immerse yourself in our expansive palette of finishes and wood species to discover the look that calms your senses and soothes your soul. Your Dura Supreme designer will guide you through the selections and transform your bath into a beautiful retreat.
Request a FREE Dura Supreme Brochure Packet:
http://www.durasupreme.com/request-brochure
Find a Dura Supreme Showroom near you today:
http://www.durasupreme.com/dealer-locator
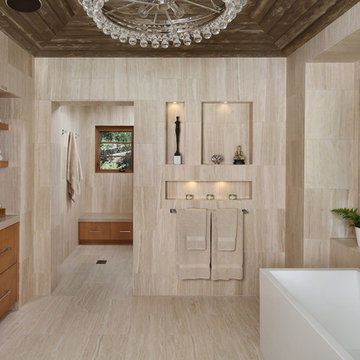
Bernard Andre Photography
Contemporary bathroom in San Francisco with flat-panel cabinets, medium wood cabinets, an alcove shower, beige tile, an undermount sink, a freestanding tub and travertine.
Contemporary bathroom in San Francisco with flat-panel cabinets, medium wood cabinets, an alcove shower, beige tile, an undermount sink, a freestanding tub and travertine.
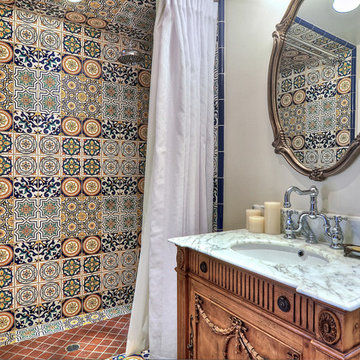
Mid-sized mediterranean 3/4 bathroom in Orange County with an undermount sink, medium wood cabinets, a curbless shower, multi-coloured tile, raised-panel cabinets, a corner tub, a one-piece toilet, mosaic tile, grey walls, light hardwood floors, granite benchtops, a shower curtain and grey benchtops.
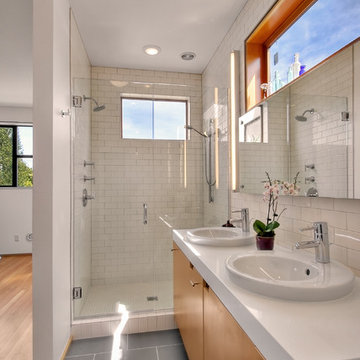
Inspiration for a modern bathroom in Seattle with a drop-in sink, flat-panel cabinets, medium wood cabinets, an alcove shower, white tile, subway tile and grey floor.
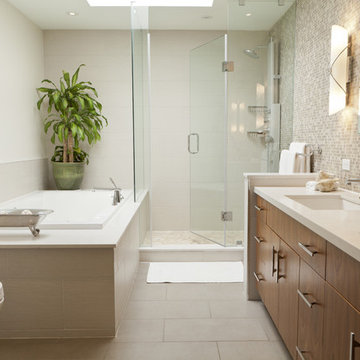
Light tiles with subtle pattern, Caesarstone Misty Carrera stonework, also with subtle texture, creates a light and airy feel. The rustic theme is extended into the bathroom by utilizing a varigated glass mosaic backsplash and walnut veneer cabinetry from Kitchen & Company.

Nach der Umgestaltung entsteht ein barrierefreies Bad mit großformatigen Natursteinfliesen in Kombination mit einer warmen Holzfliese am Boden und einer hinterleuchteten Spanndecke. Besonders im Duschbereich gibt es durch die raumhohen Fliesen fast keine Fugen. Die Dusche kann mit 2 Flügeltüren großzügig breit geöffnet werden und ist so konzipiert, dass sie auch mit einem Rollstuhl befahren werden kann.

Design ideas for a mid-sized traditional master bathroom in Baltimore with medium wood cabinets, a freestanding tub, a curbless shower, a wall-mount toilet, white tile, marble, white walls, marble floors, an undermount sink, marble benchtops, white floor, a hinged shower door, white benchtops, a double vanity and a built-in vanity.

Modern bathroom with glazed brick tile shower and custom tiled tub front in stone mosaic. Features wall mounted vanity with custom mirror and sconce installation. Complete with roman clay plaster wall & ceiling paint for a subtle texture.

Project Description:
Step into the embrace of nature with our latest bathroom design, "Jungle Retreat." This expansive bathroom is a harmonious fusion of luxury, functionality, and natural elements inspired by the lush greenery of the jungle.
Bespoke His and Hers Black Marble Porcelain Basins:
The focal point of the space is a his & hers bespoke black marble porcelain basin atop a 160cm double drawer basin unit crafted in Italy. The real wood veneer with fluted detailing adds a touch of sophistication and organic charm to the design.
Brushed Brass Wall-Mounted Basin Mixers:
Wall-mounted basin mixers in brushed brass with scrolled detailing on the handles provide a luxurious touch, creating a visual link to the inspiration drawn from the jungle. The juxtaposition of black marble and brushed brass adds a layer of opulence.
Jungle and Nature Inspiration:
The design draws inspiration from the jungle and nature, incorporating greens, wood elements, and stone components. The overall palette reflects the serenity and vibrancy found in natural surroundings.
Spacious Walk-In Shower:
A generously sized walk-in shower is a centrepiece, featuring tiled flooring and a rain shower. The design includes niches for toiletry storage, ensuring a clutter-free environment and adding functionality to the space.
Floating Toilet and Basin Unit:
Both the toilet and basin unit float above the floor, contributing to the contemporary and open feel of the bathroom. This design choice enhances the sense of space and allows for easy maintenance.
Natural Light and Large Window:
A large window allows ample natural light to flood the space, creating a bright and airy atmosphere. The connection with the outdoors brings an additional layer of tranquillity to the design.
Concrete Pattern Tiles in Green Tone:
Wall and floor tiles feature a concrete pattern in a calming green tone, echoing the lush foliage of the jungle. This choice not only adds visual interest but also contributes to the overall theme of nature.
Linear Wood Feature Tile Panel:
A linear wood feature tile panel, offset behind the basin unit, creates a cohesive and matching look. This detail complements the fluted front of the basin unit, harmonizing with the overall design.
"Jungle Retreat" is a testament to the seamless integration of luxury and nature, where bespoke craftsmanship meets organic inspiration. This bathroom invites you to unwind in a space that transcends the ordinary, offering a tranquil retreat within the comforts of your home.

Inspiration for a transitional bathroom in Other with shaker cabinets, medium wood cabinets, a corner shower, gray tile, grey walls, an undermount sink, grey floor, a hinged shower door, white benchtops, a double vanity and a built-in vanity.

Inspiration for a contemporary 3/4 bathroom in Houston with flat-panel cabinets, medium wood cabinets, a floating vanity, an alcove shower, a one-piece toilet, black tile, an integrated sink, grey floor, a hinged shower door, grey benchtops and a single vanity.
Bathroom Design Ideas with Medium Wood Cabinets
7

