Bathroom Design Ideas with Slate Floors
Refine by:
Budget
Sort by:Popular Today
141 - 160 of 8,432 photos
Item 1 of 2
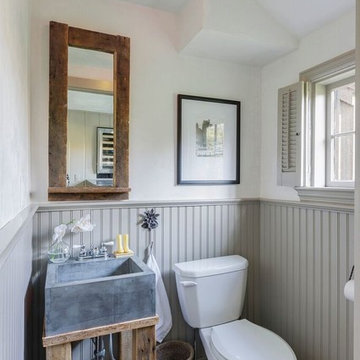
KPN Photo
We were called in to remodel this barn house for a new home owner with a keen eye for design.
We had the sink made by a concrete contractor
We had the base for the sink and the mirror frame made from some reclaimed wood that was in a wood pile.
We installed bead board for the wainscoting.
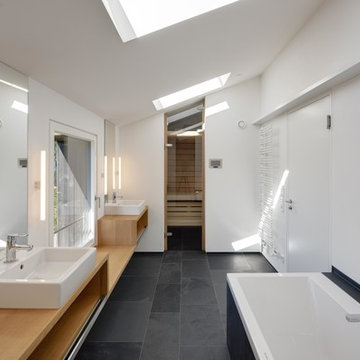
Stefan Melchior
Inspiration for a large scandinavian master bathroom in Other with a vessel sink, wood benchtops, a drop-in tub, white walls, slate floors, open cabinets, light wood cabinets, black tile and brown benchtops.
Inspiration for a large scandinavian master bathroom in Other with a vessel sink, wood benchtops, a drop-in tub, white walls, slate floors, open cabinets, light wood cabinets, black tile and brown benchtops.
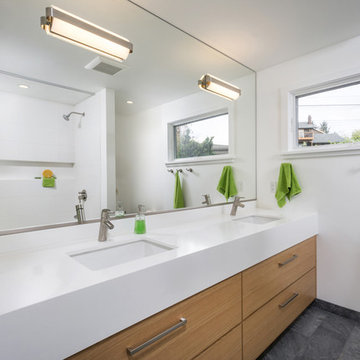
Mid-sized contemporary kids bathroom in Portland with flat-panel cabinets, medium wood cabinets, engineered quartz benchtops, white tile, an undermount sink, white walls, white benchtops, an alcove tub, a shower/bathtub combo, a one-piece toilet, ceramic tile, slate floors, grey floor, a double vanity and a built-in vanity.
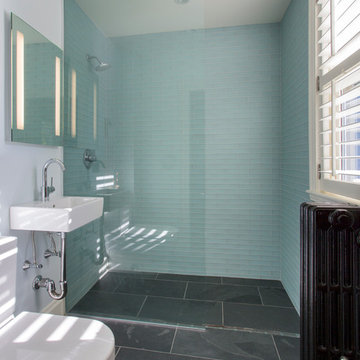
Photo of a small transitional master bathroom in Boston with a wall-mount sink, a curbless shower, a wall-mount toilet, blue tile, glass tile, white walls and slate floors.
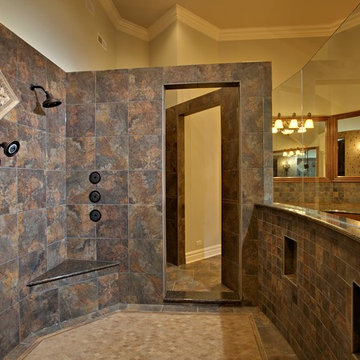
Paul Schlismann Photography - Courtesy of Jonathan Nutt- Southampton Builders LLC
Design ideas for an expansive traditional master bathroom in Chicago with an open shower, raised-panel cabinets, medium wood cabinets, a drop-in tub, brown tile, gray tile, beige walls, slate floors, a vessel sink, granite benchtops, an open shower, slate and brown floor.
Design ideas for an expansive traditional master bathroom in Chicago with an open shower, raised-panel cabinets, medium wood cabinets, a drop-in tub, brown tile, gray tile, beige walls, slate floors, a vessel sink, granite benchtops, an open shower, slate and brown floor.
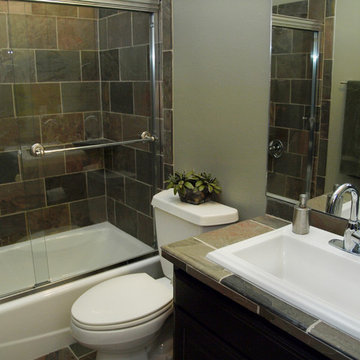
Between the views out all the windows and my clients great art collection there is a lot to see. We just updated a house that already had good bones but it needed to fit his eclectic taste which I think we were successful at.

Master Bathroom Ensuite in medium brown, grey and black and gold accents. Complemented by cararra marble looking wall tiles. The tub is stand alone and the shower is a walk in.

The Tranquility Residence is a mid-century modern home perched amongst the trees in the hills of Suffern, New York. After the homeowners purchased the home in the Spring of 2021, they engaged TEROTTI to reimagine the primary and tertiary bathrooms. The peaceful and subtle material textures of the primary bathroom are rich with depth and balance, providing a calming and tranquil space for daily routines. The terra cotta floor tile in the tertiary bathroom is a nod to the history of the home while the shower walls provide a refined yet playful texture to the room.
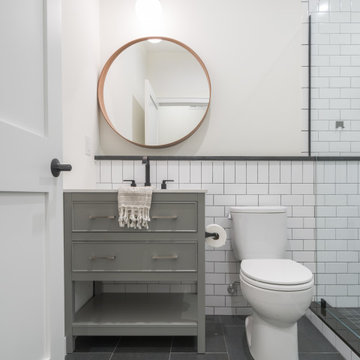
Photo of a large contemporary 3/4 bathroom in Philadelphia with furniture-like cabinets, grey cabinets, an alcove shower, white tile, subway tile, white walls, slate floors, an undermount sink, grey floor, a hinged shower door, white benchtops, a single vanity and a freestanding vanity.
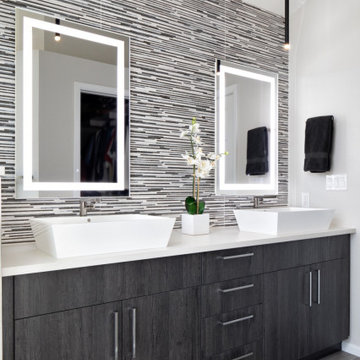
At home, spa-like luxury in Boulder, CO
Seeking an at-home spa-like experience, our clients sought out Melton Design Build to design a master bathroom and a guest bathroom to reflect their modern and eastern design taste.
The primary includes a gorgeous porcelain soaking tub for an extraordinarily relaxing experience. With big windows, there is plenty of natural sunlight, making the room feel spacious and bright. The wood detail space divider provides a sleek element that is both functional and beautiful. The shower in this primary suite is elegant, designed with sleek, natural shower tile and a rain shower head. The modern dual bathroom vanity includes two vessel sinks and LED framed mirrors (that change hues with the touch of a button for different lighting environments) for an upscale bathroom experience. The overhead vanity light fixtures add a modern touch to this sophisticated primary suite.

Inspiration for a mid-sized transitional master bathroom in Philadelphia with flat-panel cabinets, white cabinets, a freestanding tub, an alcove shower, a two-piece toilet, white tile, subway tile, grey walls, slate floors, an undermount sink, engineered quartz benchtops, black floor, a hinged shower door, white benchtops, a shower seat, a double vanity and a built-in vanity.
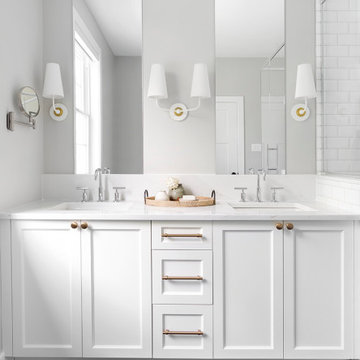
Photo of a large contemporary master bathroom with shaker cabinets, white cabinets, a corner shower, a one-piece toilet, gray tile, subway tile, grey walls, slate floors, an undermount sink, engineered quartz benchtops, black floor, a hinged shower door, white benchtops, a niche, a double vanity and a built-in vanity.
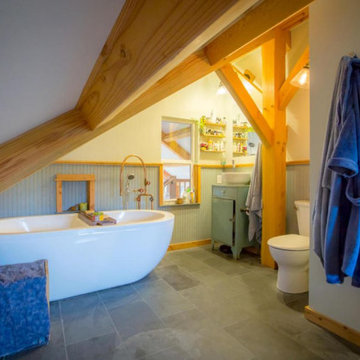
Chiseled slate floors, free standing soaking tub with custom industrial faucets, and a repurposed metal cabinet as a vanity with white bowl sink. Custom stained wainscoting and custom milled Douglas Fir wood trim
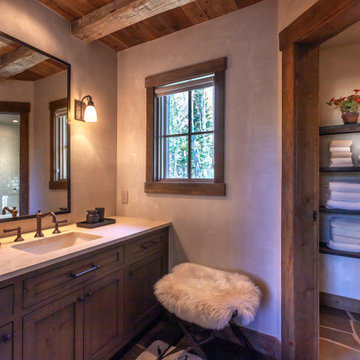
Design ideas for a large country 3/4 bathroom in Denver with shaker cabinets, dark wood cabinets, an alcove tub, a shower/bathtub combo, white tile, subway tile, grey walls, slate floors, an undermount sink, black floor, a hinged shower door, beige benchtops and a built-in vanity.
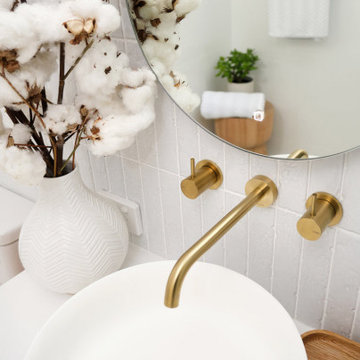
Agoura Hills mid century bathroom remodel for small townhouse bathroom.
Photo of a small midcentury master bathroom in Los Angeles with flat-panel cabinets, medium wood cabinets, a corner shower, a one-piece toilet, white tile, porcelain tile, white walls, slate floors, a drop-in sink, laminate benchtops, beige floor, a hinged shower door and white benchtops.
Photo of a small midcentury master bathroom in Los Angeles with flat-panel cabinets, medium wood cabinets, a corner shower, a one-piece toilet, white tile, porcelain tile, white walls, slate floors, a drop-in sink, laminate benchtops, beige floor, a hinged shower door and white benchtops.
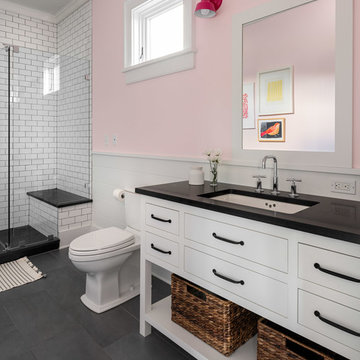
Bathroom with white vanity and pink/shiplap walls.
Photographer: Rob Karosis
Inspiration for a large country bathroom in New York with flat-panel cabinets, white cabinets, a freestanding tub, a two-piece toilet, subway tile, slate floors, an undermount sink, grey floor, black benchtops, a corner shower, white tile, pink walls and a hinged shower door.
Inspiration for a large country bathroom in New York with flat-panel cabinets, white cabinets, a freestanding tub, a two-piece toilet, subway tile, slate floors, an undermount sink, grey floor, black benchtops, a corner shower, white tile, pink walls and a hinged shower door.
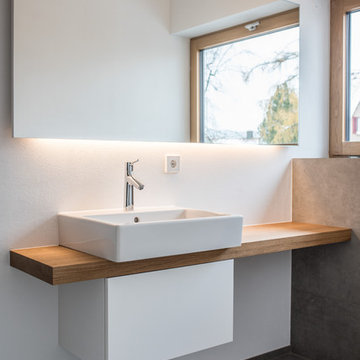
Waschtisch
Photo of a mid-sized contemporary bathroom in Stuttgart with flat-panel cabinets, white cabinets, white walls, slate floors, a vessel sink, wood benchtops, black floor and brown benchtops.
Photo of a mid-sized contemporary bathroom in Stuttgart with flat-panel cabinets, white cabinets, white walls, slate floors, a vessel sink, wood benchtops, black floor and brown benchtops.
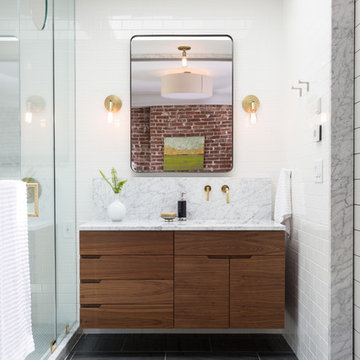
The custom vanity is the focal point and the marble backsplash gives you double the impact. Blackstock Photography
Modern master bathroom in New York with flat-panel cabinets, dark wood cabinets, an alcove shower, white tile, subway tile, white walls, slate floors, an undermount sink, marble benchtops, grey floor and a hinged shower door.
Modern master bathroom in New York with flat-panel cabinets, dark wood cabinets, an alcove shower, white tile, subway tile, white walls, slate floors, an undermount sink, marble benchtops, grey floor and a hinged shower door.
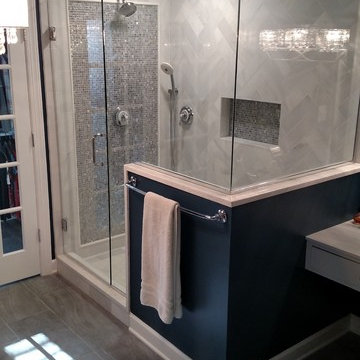
This is an example of a mid-sized traditional master bathroom in Raleigh with shaker cabinets, white cabinets, a corner shower, a two-piece toilet, blue walls, slate floors and a vessel sink.
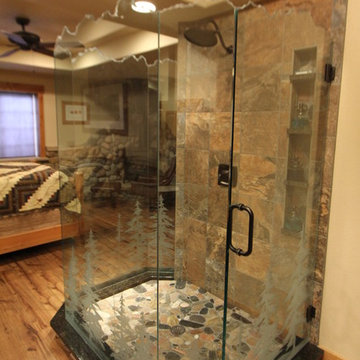
Photo of a mid-sized country master bathroom in Denver with an alcove shower, brown tile, gray tile, stone tile, beige walls, slate floors and a hinged shower door.
Bathroom Design Ideas with Slate Floors
8