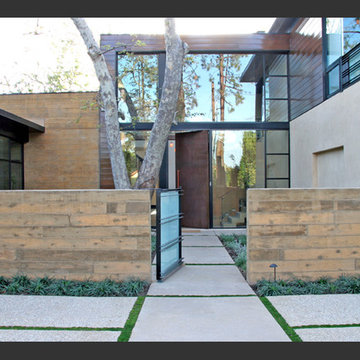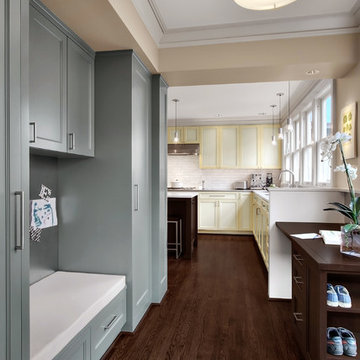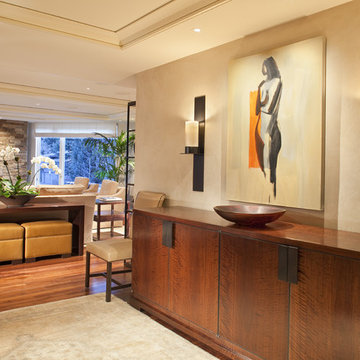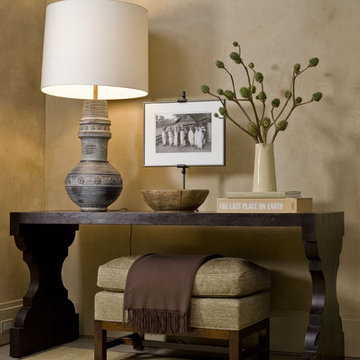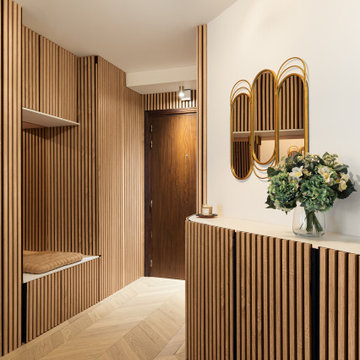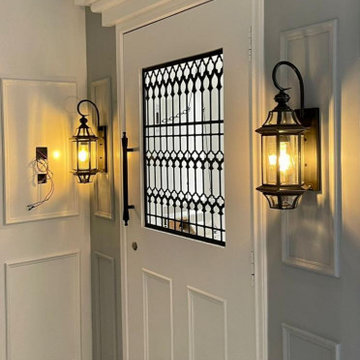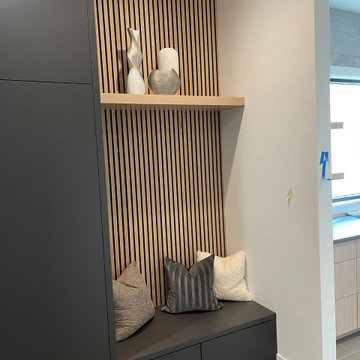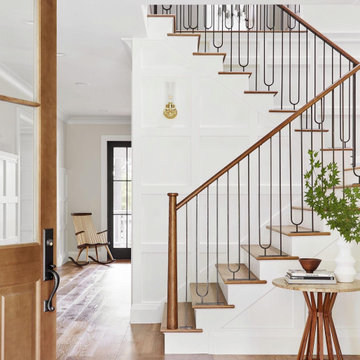Contemporary Entryway Design Ideas
Refine by:
Budget
Sort by:Popular Today
201 - 220 of 96,997 photos
Find the right local pro for your project
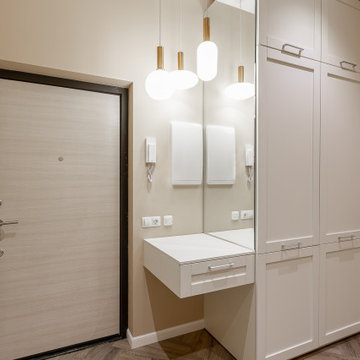
Inspiration for a contemporary front door in Moscow with beige walls, a single front door, a light wood front door and brown floor.
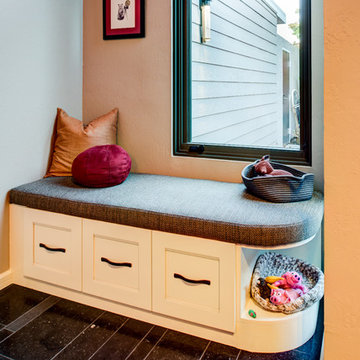
An entry bench serves as a convenient spot for the homeowners and their guests. The homeowner's cats also like to bask in the sun during the daytime and the open shelf at the end of the bench conveniently stores their cat toys!
Extra storage for shoes underneath the bench is a great solution!
Check out more kitchens by Gilmans Kitchens and Baths!
http://www.gkandb.com/
DESIGNER: JANIS MANACSA
PHOTOGRAPHER: TREVE JOHNSON
CABINETS: DURA SUPREME CABINETRY
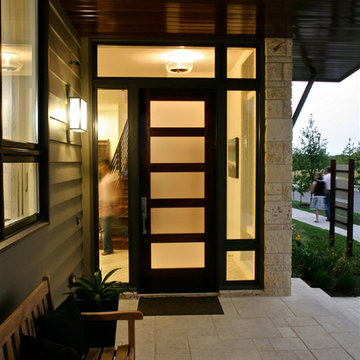
5 glass panels, contemporary entry door with dual insulated satin Low-E glass.
This is an example of a mid-sized contemporary front door in Austin with a single front door, a dark wood front door and beige walls.
This is an example of a mid-sized contemporary front door in Austin with a single front door, a dark wood front door and beige walls.

front door centred on tree
Photo of a mid-sized contemporary front door in Melbourne with white walls, medium hardwood floors, a single front door and a green front door.
Photo of a mid-sized contemporary front door in Melbourne with white walls, medium hardwood floors, a single front door and a green front door.
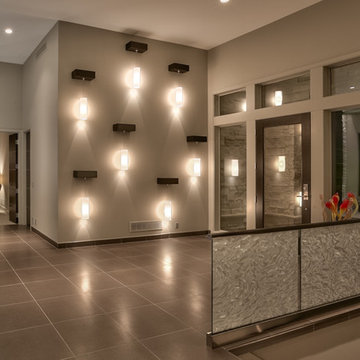
Home Built by Arjay Builders Inc.
Photo by Amoura Productions
This is an example of an expansive contemporary foyer in Omaha with grey walls, a single front door and a glass front door.
This is an example of an expansive contemporary foyer in Omaha with grey walls, a single front door and a glass front door.

Extension and refurbishment of a semi-detached house in Hern Hill.
Extensions are modern using modern materials whilst being respectful to the original house and surrounding fabric.
Views to the treetops beyond draw occupants from the entrance, through the house and down to the double height kitchen at garden level.
From the playroom window seat on the upper level, children (and adults) can climb onto a play-net suspended over the dining table.
The mezzanine library structure hangs from the roof apex with steel structure exposed, a place to relax or work with garden views and light. More on this - the built-in library joinery becomes part of the architecture as a storage wall and transforms into a gorgeous place to work looking out to the trees. There is also a sofa under large skylights to chill and read.
The kitchen and dining space has a Z-shaped double height space running through it with a full height pantry storage wall, large window seat and exposed brickwork running from inside to outside. The windows have slim frames and also stack fully for a fully indoor outdoor feel.
A holistic retrofit of the house provides a full thermal upgrade and passive stack ventilation throughout. The floor area of the house was doubled from 115m2 to 230m2 as part of the full house refurbishment and extension project.
A huge master bathroom is achieved with a freestanding bath, double sink, double shower and fantastic views without being overlooked.
The master bedroom has a walk-in wardrobe room with its own window.
The children's bathroom is fun with under the sea wallpaper as well as a separate shower and eaves bath tub under the skylight making great use of the eaves space.
The loft extension makes maximum use of the eaves to create two double bedrooms, an additional single eaves guest room / study and the eaves family bathroom.
5 bedrooms upstairs.

Modern entry design JL Interiors is a LA-based creative/diverse firm that specializes in residential interiors. JL Interiors empowers homeowners to design their dream home that they can be proud of! The design isn’t just about making things beautiful; it’s also about making things work beautifully. Contact us for a free consultation Hello@JLinteriors.design _ 310.390.6849_ www.JLinteriors.design

This detached home in West Dulwich was opened up & extended across the back to create a large open plan kitchen diner & seating area for the family to enjoy together. We added marble chequerboard tiles in the entrance and oak herringbone parquet in the main living area
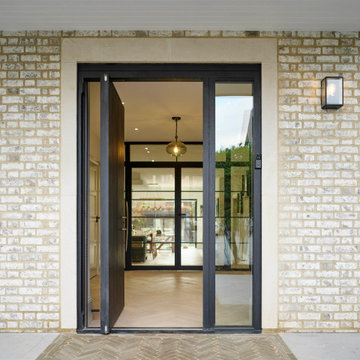
Left in dis-repair for a number of years, this formerly proud family home was ready for an update. Determined to make it a warm and welcoming abode once more, the new owners gave the house the complete re-design, knock down and re-build treatment.
With ample garden space to the front and back, a much more suitable floor plan could be achieved for the modern family. Serial renovators, the owners were used to being in the position of making lots of decisions, but they found choosing the exterior the hardest part. After some deliberation on combinations of timber, red brick and render, they settled on classic grey brick as they felt it best complemented the new design of the house.
Contrasting the brick on the outside is an oak with ebony oil Urban Front pivot door that perfectly matches the windows and keeps the overall aesthetic clean but striking.
Passing through the front door into the spacious downstairs, light oak herringbone flooring, a luxury kitchen and steel crittall doors finish this house transformation in maximum style.
Door details:
Door design: Milano V
Door range: e80 pivot doorset
Door material/finish: European oak with ebony oil
Handle option: BZ3
Architect: Francis Associates
Flooring: Tile & Wood Flooring
Kitchen: 1909

Mid-sized contemporary foyer in Other with white walls, light hardwood floors, a single front door, beige floor and a glass front door.
Contemporary Entryway Design Ideas
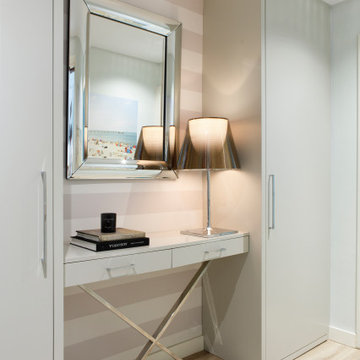
El recibidor, de líneas sencillas, cuenta con sendos armarios roperos a lado y lado de una consola, todo diseñado a medida por Tinda’s Project y con el acabado gris topo que caracteriza la paleta cromática de todos sus proyectos. En estos mismos tonos se ha elegido también el papel de rayas horizontales de la pared.
Mobiliario diseñado a medida por Tinda ́s Project. Lámpara de sobremesa, de Flos. Espejo, de Schuller. Libros y vela, de Luzio.

Прихожая с банкеткой и системой хранения.
Design ideas for a mid-sized contemporary front door in Saint Petersburg with white walls, porcelain floors, a single front door, beige floor and recessed.
Design ideas for a mid-sized contemporary front door in Saint Petersburg with white walls, porcelain floors, a single front door, beige floor and recessed.
11
