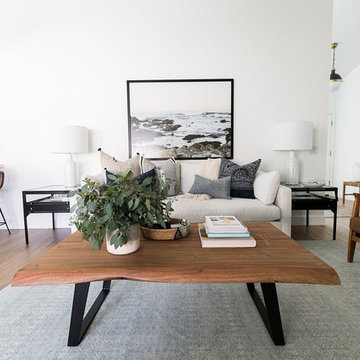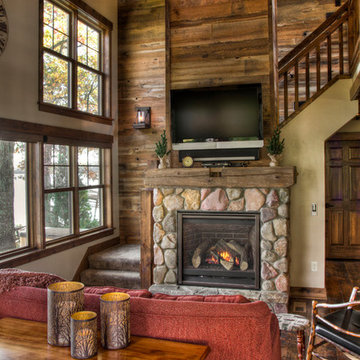Country Living Room Design Photos
Refine by:
Budget
Sort by:Popular Today
161 - 180 of 89,929 photos
Item 1 of 4
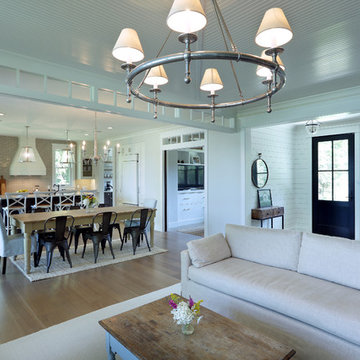
Builder: Boone Construction
Photographer: M-Buck Studio
This lakefront farmhouse skillfully fits four bedrooms and three and a half bathrooms in this carefully planned open plan. The symmetrical front façade sets the tone by contrasting the earthy textures of shake and stone with a collection of crisp white trim that run throughout the home. Wrapping around the rear of this cottage is an expansive covered porch designed for entertaining and enjoying shaded Summer breezes. A pair of sliding doors allow the interior entertaining spaces to open up on the covered porch for a seamless indoor to outdoor transition.
The openness of this compact plan still manages to provide plenty of storage in the form of a separate butlers pantry off from the kitchen, and a lakeside mudroom. The living room is centrally located and connects the master quite to the home’s common spaces. The master suite is given spectacular vistas on three sides with direct access to the rear patio and features two separate closets and a private spa style bath to create a luxurious master suite. Upstairs, you will find three additional bedrooms, one of which a private bath. The other two bedrooms share a bath that thoughtfully provides privacy between the shower and vanity.
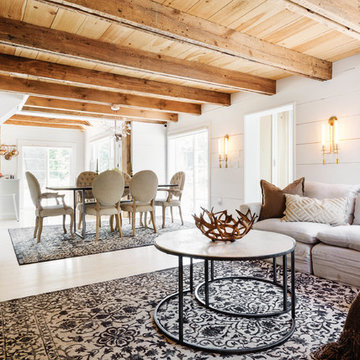
Nick Glimenakis
Photo of a mid-sized country open concept living room in New York with white walls, light hardwood floors, a wood stove, a concrete fireplace surround, a wall-mounted tv and white floor.
Photo of a mid-sized country open concept living room in New York with white walls, light hardwood floors, a wood stove, a concrete fireplace surround, a wall-mounted tv and white floor.
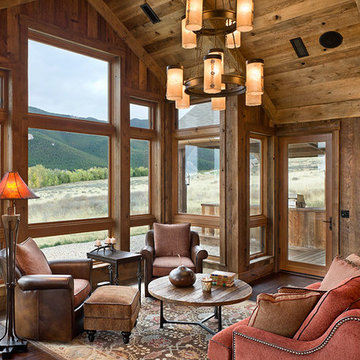
Seating area at living room.
Roger Wade photo.
Photo of a large country open concept living room in Other with dark hardwood floors.
Photo of a large country open concept living room in Other with dark hardwood floors.
Find the right local pro for your project
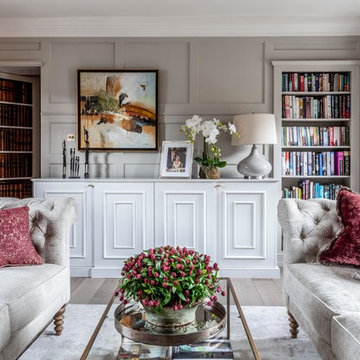
Emma Lewis
Photo of a country formal enclosed living room in Surrey with grey walls, medium hardwood floors and beige floor.
Photo of a country formal enclosed living room in Surrey with grey walls, medium hardwood floors and beige floor.
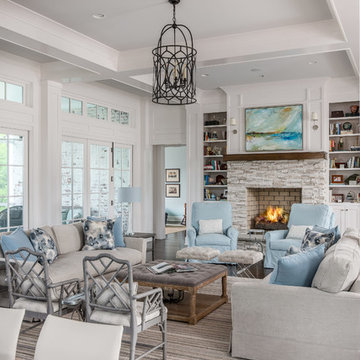
Garett & Carrie Buell of Studiobuell / studiobuell.com
This is an example of a country formal open concept living room in Nashville with white walls, dark hardwood floors, a standard fireplace, brown floor and a stone fireplace surround.
This is an example of a country formal open concept living room in Nashville with white walls, dark hardwood floors, a standard fireplace, brown floor and a stone fireplace surround.
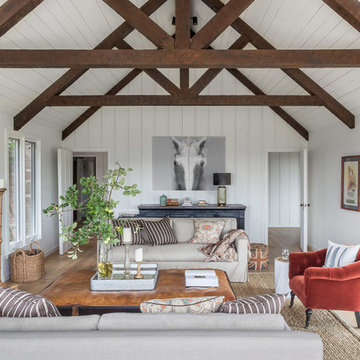
Photography by David Duncan Livingston
Design ideas for a country formal living room in San Francisco with white walls, light hardwood floors, a standard fireplace, a brick fireplace surround and beige floor.
Design ideas for a country formal living room in San Francisco with white walls, light hardwood floors, a standard fireplace, a brick fireplace surround and beige floor.
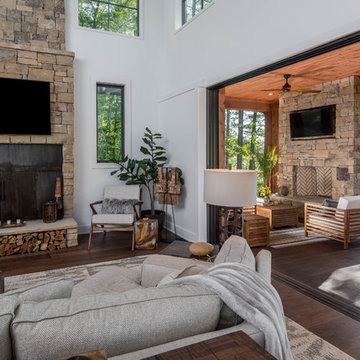
Photo of a mid-sized country open concept living room in Other with white walls, carpet, no fireplace and grey floor.
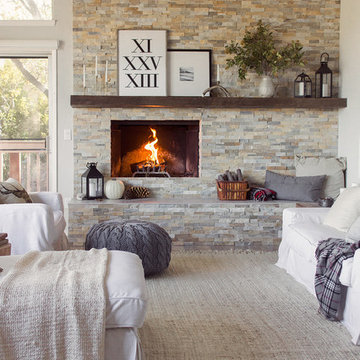
Jenna Sue
Large country open concept living room in Tampa with grey walls, light hardwood floors, a standard fireplace, a stone fireplace surround and grey floor.
Large country open concept living room in Tampa with grey walls, light hardwood floors, a standard fireplace, a stone fireplace surround and grey floor.
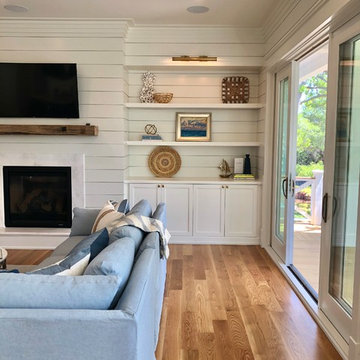
This is an example of a large country formal open concept living room in Charleston with a wall-mounted tv, white walls, medium hardwood floors, a standard fireplace, a plaster fireplace surround and brown floor.
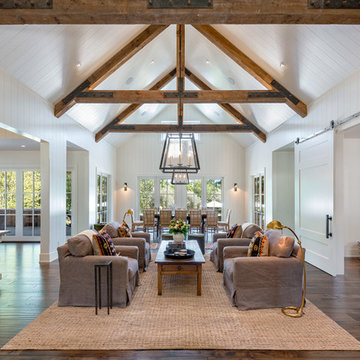
Bart Edson
Design ideas for a country open concept living room in San Francisco with white walls, dark hardwood floors and brown floor.
Design ideas for a country open concept living room in San Francisco with white walls, dark hardwood floors and brown floor.
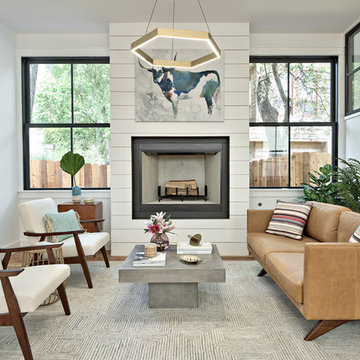
Photo of a country formal living room in Austin with white walls, light hardwood floors, a standard fireplace, a wood fireplace surround, no tv and brown floor.
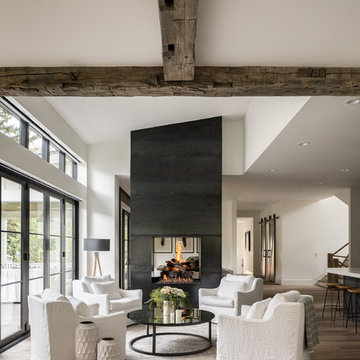
David Lauer
Design ideas for a country formal open concept living room in Denver with white walls, medium hardwood floors, a two-sided fireplace, no tv and brown floor.
Design ideas for a country formal open concept living room in Denver with white walls, medium hardwood floors, a two-sided fireplace, no tv and brown floor.
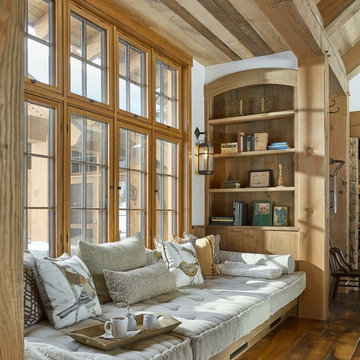
Photo: Jim Westphalen
Inspiration for a country living room in Burlington with white walls, medium hardwood floors and brown floor.
Inspiration for a country living room in Burlington with white walls, medium hardwood floors and brown floor.
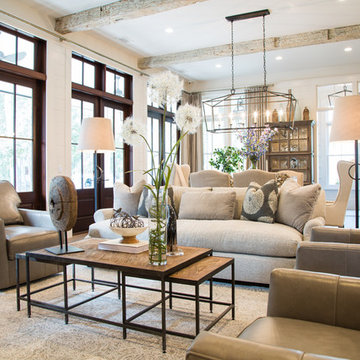
Photo of a country open concept living room in Atlanta with white walls, medium hardwood floors and brown floor.
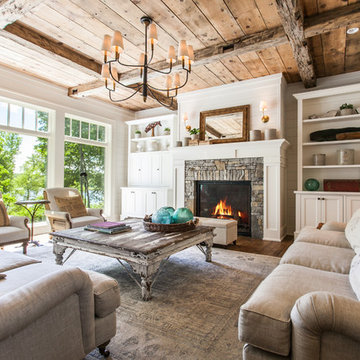
The client’s coastal New England roots inspired this Shingle style design for a lakefront lot. With a background in interior design, her ideas strongly influenced the process, presenting both challenge and reward in executing her exact vision. Vintage coastal style grounds a thoroughly modern open floor plan, designed to house a busy family with three active children. A primary focus was the kitchen, and more importantly, the butler’s pantry tucked behind it. Flowing logically from the garage entry and mudroom, and with two access points from the main kitchen, it fulfills the utilitarian functions of storage and prep, leaving the main kitchen free to shine as an integral part of the open living area.
An ARDA for Custom Home Design goes to
Royal Oaks Design
Designer: Kieran Liebl
From: Oakdale, Minnesota
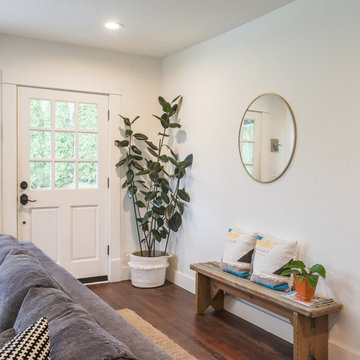
Updated living space
This is an example of a small country open concept living room in Portland with white walls, medium hardwood floors, a standard fireplace, a brick fireplace surround, a wall-mounted tv and brown floor.
This is an example of a small country open concept living room in Portland with white walls, medium hardwood floors, a standard fireplace, a brick fireplace surround, a wall-mounted tv and brown floor.
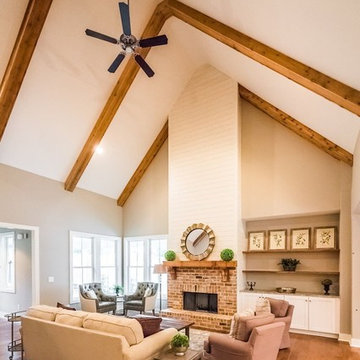
Large country formal open concept living room in Atlanta with grey walls, medium hardwood floors, a standard fireplace, a brick fireplace surround, no tv and brown floor.
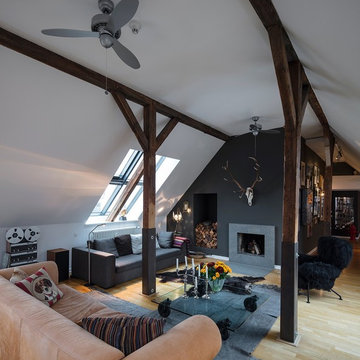
Small country formal open concept living room in Hamburg with black walls, light hardwood floors, a standard fireplace, beige floor, a concrete fireplace surround and no tv.
Country Living Room Design Photos
9
