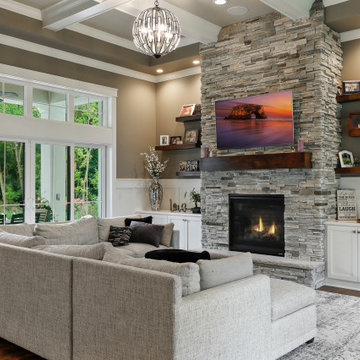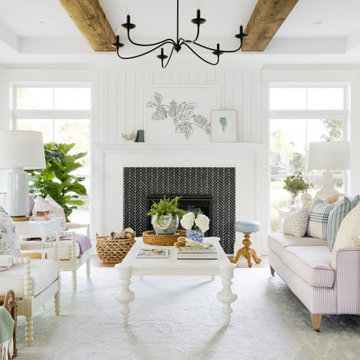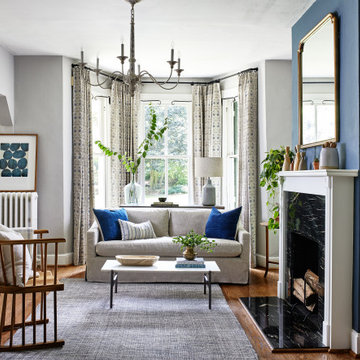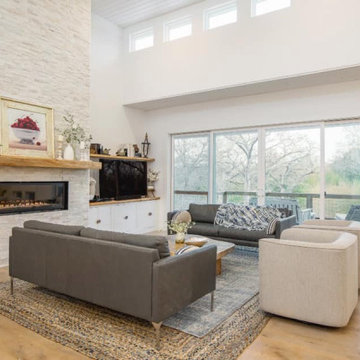Country Living Room Design Photos
Refine by:
Budget
Sort by:Popular Today
81 - 100 of 89,929 photos
Item 1 of 4
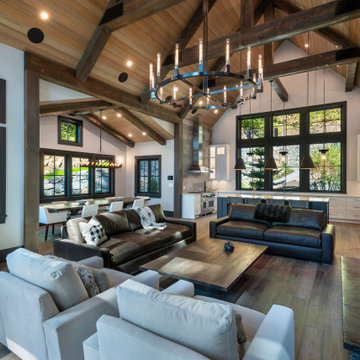
Interior Design :
ZWADA home Interiors & Design
Architectural Design :
Bronson Design
Builder:
Kellton Contracting Ltd.
Photography:
Paul Grdina
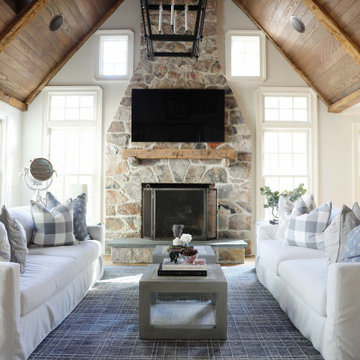
Farmhouse furnished, styled, & staged around this stunner stone fireplace and exposed wood beam ceiling.
Large country open concept living room in New York with white walls, light hardwood floors, a stone fireplace surround, a wall-mounted tv, brown floor, wood and a standard fireplace.
Large country open concept living room in New York with white walls, light hardwood floors, a stone fireplace surround, a wall-mounted tv, brown floor, wood and a standard fireplace.
Find the right local pro for your project
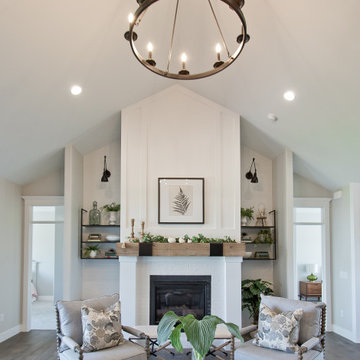
6 1/2-inch wide engineered Weathered Maple by Casabella - collection: Provincial, selection: Fredicton
Design ideas for a country formal open concept living room with white walls, medium hardwood floors, a standard fireplace, brown floor, vaulted and planked wall panelling.
Design ideas for a country formal open concept living room with white walls, medium hardwood floors, a standard fireplace, brown floor, vaulted and planked wall panelling.
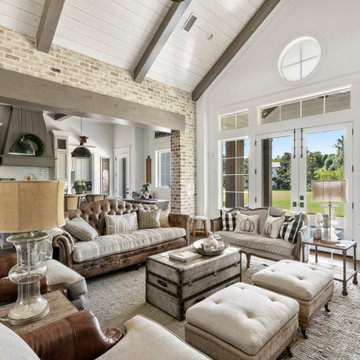
Country open concept living room in Houston with white walls, dark hardwood floors, brown floor, exposed beam, timber, vaulted and brick walls.
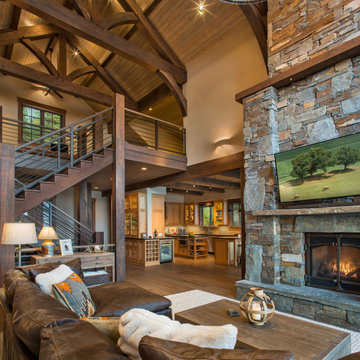
Great Room with heavy timber trusses and stone fireplace. Photo by Marie-Dominique Verdier.
Photo of a mid-sized country open concept living room in Seattle with medium hardwood floors, a standard fireplace, a stone fireplace surround, beige floor and vaulted.
Photo of a mid-sized country open concept living room in Seattle with medium hardwood floors, a standard fireplace, a stone fireplace surround, beige floor and vaulted.
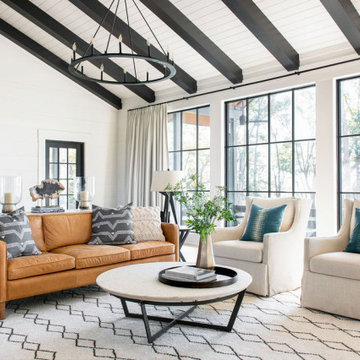
Design ideas for a large country open concept living room in Charleston with white walls, light hardwood floors, brown floor, vaulted and planked wall panelling.
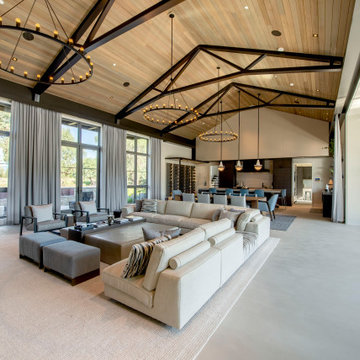
Modern farmohouse interior with T&G cedar cladding; exposed steel; custom motorized slider; cement floor; vaulted ceiling and an open floor plan creates a unified look
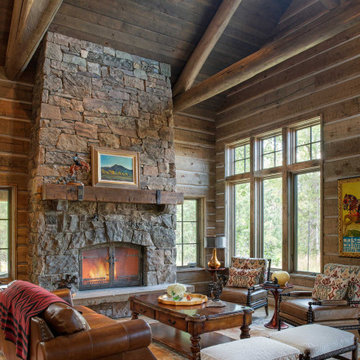
The open design displays a custom brick fire place that fits perfectly into the log-style hand hewed logs with chinking and exposed log trusses.
Inspiration for a country open concept living room in Other with brown walls, medium hardwood floors, a standard fireplace, a stone fireplace surround, brown floor, exposed beam, vaulted, wood and wood walls.
Inspiration for a country open concept living room in Other with brown walls, medium hardwood floors, a standard fireplace, a stone fireplace surround, brown floor, exposed beam, vaulted, wood and wood walls.
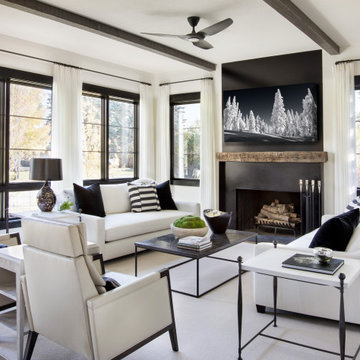
Inspiration for an expansive country formal living room in Austin with white walls, a standard fireplace, a freestanding tv and brown floor.
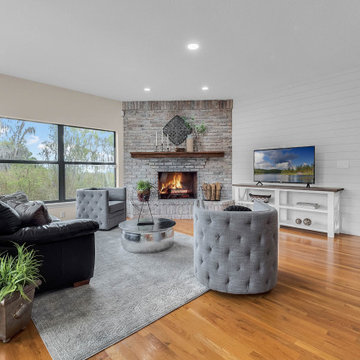
We completely updated this home from the outside to the inside. Every room was touched because the owner wanted to make it very sell-able. Our job was to lighten, brighten and do as many updates as we could on a shoe string budget. We started with the outside and we cleared the lakefront so that the lakefront view was open to the house. We also trimmed the large trees in the front and really opened the house up, before we painted the home and freshen up the landscaping. Inside we painted the house in a white duck color and updated the existing wood trim to a modern white color. We also installed shiplap on the TV wall and white washed the existing Fireplace brick. We installed lighting over the kitchen soffit as well as updated the can lighting. We then updated all 3 bathrooms. We finished it off with custom barn doors in the newly created office as well as the master bedroom. We completed the look with custom furniture!
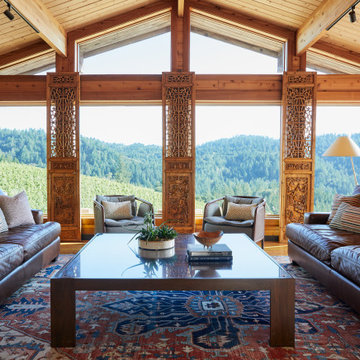
Perched on a hilltop high in the Myacama mountains is a vineyard property that exists off-the-grid. This peaceful parcel is home to Cornell Vineyards, a winery known for robust cabernets and a casual ‘back to the land’ sensibility. We were tasked with designing a simple refresh of two existing buildings that dually function as a weekend house for the proprietor’s family and a platform to entertain winery guests. We had fun incorporating our client’s Asian art and antiques that are highlighted in both living areas. Paired with a mix of neutral textures and tones we set out to create a casual California style reflective of its surrounding landscape and the winery brand.
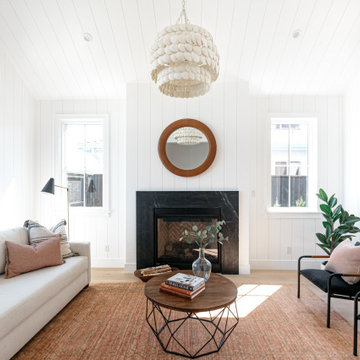
Photo of a mid-sized country open concept living room in Los Angeles with white walls, a standard fireplace, a stone fireplace surround, medium hardwood floors, brown floor, timber, vaulted and planked wall panelling.
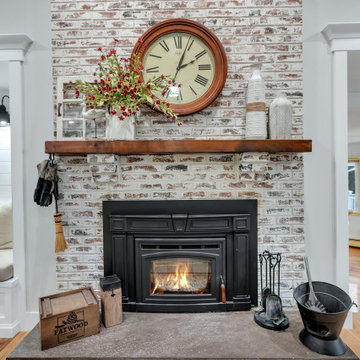
We refaced the old plain brick with a German Smear treatment and replace an old wood stove with a new one.
Inspiration for a mid-sized country enclosed living room in New York with a library, beige walls, light hardwood floors, a wood stove, a brick fireplace surround, a built-in media wall, brown floor and timber.
Inspiration for a mid-sized country enclosed living room in New York with a library, beige walls, light hardwood floors, a wood stove, a brick fireplace surround, a built-in media wall, brown floor and timber.
Country Living Room Design Photos
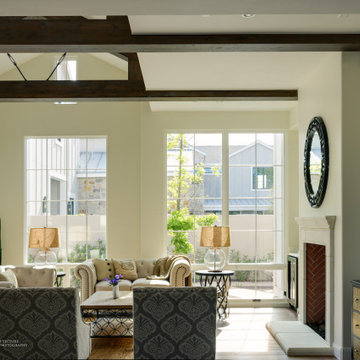
A fresh interpretation of the western farmhouse, The Sycamore, with its high pitch rooflines, custom interior trusses, and reclaimed hardwood floors offers irresistible modern warmth.
When merging the past indigenous citrus farms with today’s modern aesthetic, the result is a celebration of the Western Farmhouse. The goal was to craft a community canvas where homes exist as a supporting cast to an overall community composition. The extreme continuity in form, materials, and function allows the residents and their lives to be the focus rather than architecture. The unified architectural canvas catalyzes a sense of community rather than the singular aesthetic expression of 16 individual homes. This sense of community is the basis for the culture of The Sycamore.
The western farmhouse revival style embodied at The Sycamore features elegant, gabled structures, open living spaces, porches, and balconies. Utilizing the ideas, methods, and materials of today, we have created a modern twist on an American tradition. While the farmhouse essence is nostalgic, the cool, modern vibe brings a balance of beauty and efficiency. The modern aura of the architecture offers calm, restoration, and revitalization.
Located at 37th Street and Campbell in the western portion of the popular Arcadia residential neighborhood in Central Phoenix, the Sycamore is surrounded by some of Central Phoenix’s finest amenities, including walkable access to premier eateries such as La Grande Orange, Postino, North, and Chelsea’s Kitchen.
Project Details: The Sycamore, Phoenix, AZ
Architecture: Drewett Works
Builder: Sonora West Development
Developer: EW Investment Funding
Interior Designer: Homes by 1962
Photography: Alexander Vertikoff
Awards:
Gold Nugget Award of Merit – Best Single Family Detached Home 3,500-4,500 sq ft
Gold Nugget Award of Merit – Best Residential Detached Collection of the Year
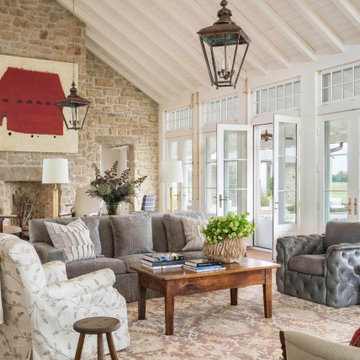
Photo of a country enclosed living room in Other with medium hardwood floors, a standard fireplace, a stone fireplace surround, brown floor and vaulted.
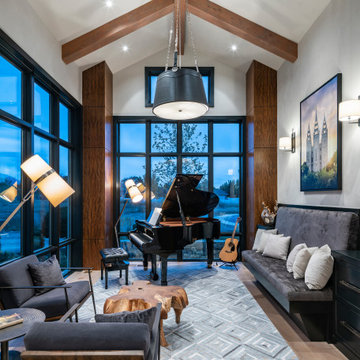
Inspiration for an expansive country open concept living room in Salt Lake City with a music area, white walls, light hardwood floors, no fireplace, no tv and beige floor.
5
