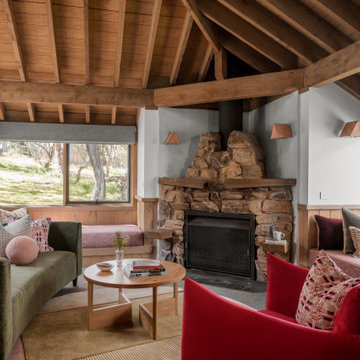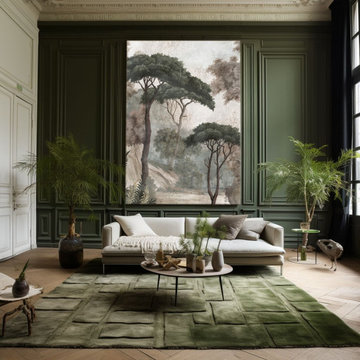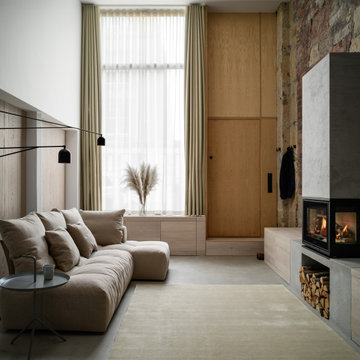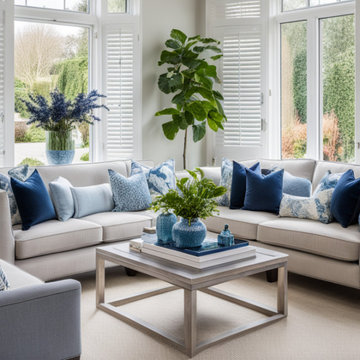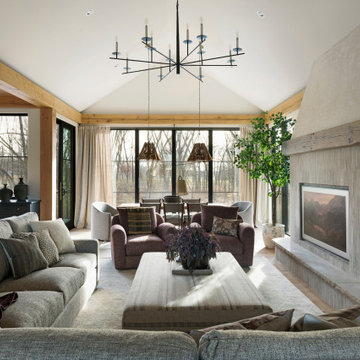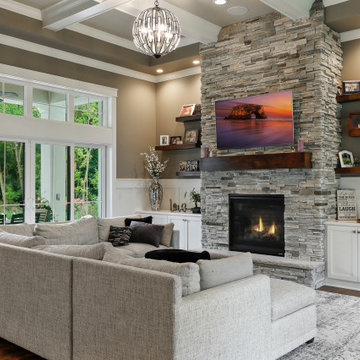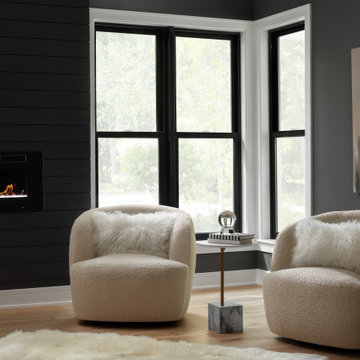Country Living Room Design Photos
Refine by:
Budget
Sort by:Popular Today
1 - 20 of 90,285 photos
Item 1 of 4

This is an example of a country living room in Brisbane with white walls, medium hardwood floors, brown floor, vaulted and planked wall panelling.
Find the right local pro for your project
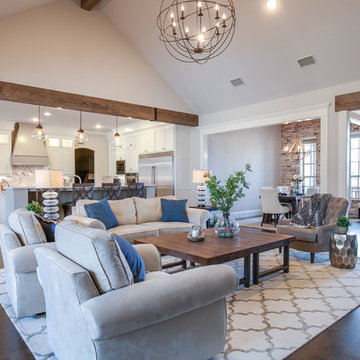
Ariana Miller with ANM Photography. www.anmphoto.com
This is an example of a large country open concept living room in Dallas with grey walls, dark hardwood floors, a wall-mounted tv and brown floor.
This is an example of a large country open concept living room in Dallas with grey walls, dark hardwood floors, a wall-mounted tv and brown floor.
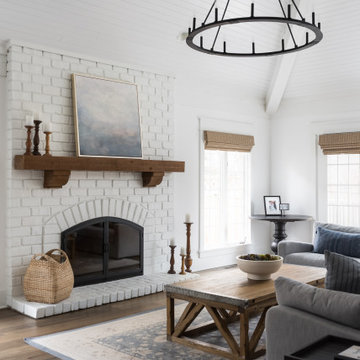
The homeowners wanted to open up their living and kitchen area to create a more open plan. We relocated doors and tore open a wall to make that happen. New cabinetry and floors where installed and the ceiling and fireplace where painted. This home now functions the way it should for this young family!
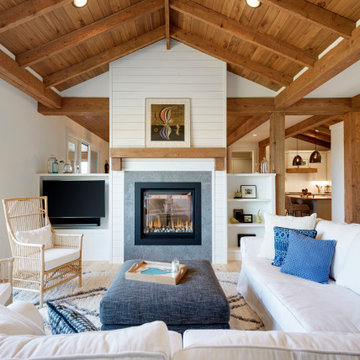
Douglas Fir tongue and groove + beams and two sided fireplace highlight this cozy, livable great room
Mid-sized country open concept living room in Minneapolis with white walls, light hardwood floors, a two-sided fireplace, a concrete fireplace surround, a corner tv and brown floor.
Mid-sized country open concept living room in Minneapolis with white walls, light hardwood floors, a two-sided fireplace, a concrete fireplace surround, a corner tv and brown floor.
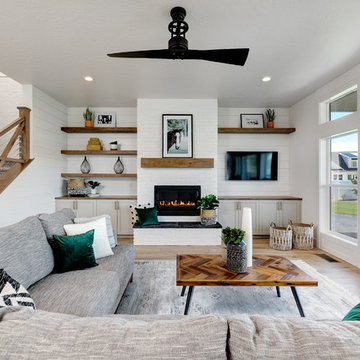
Photo of a large country open concept living room in Boise with white walls, light hardwood floors, a standard fireplace, a brick fireplace surround, a wall-mounted tv and beige floor.
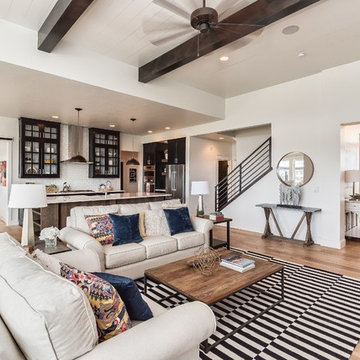
Light hardwood floors flow from room to room on the first level. Oil-rubbed bronze light fixtures add a sense of eclectic elegance to the farmhouse setting. Horizontal stair railings give a modern touch to the farmhouse nostalgia. Stained wooden beams contrast beautifully with the crisp white tongue and groove ceiling. A barn door conceals a private, well-lit office or homework nook with bespoke shelving.
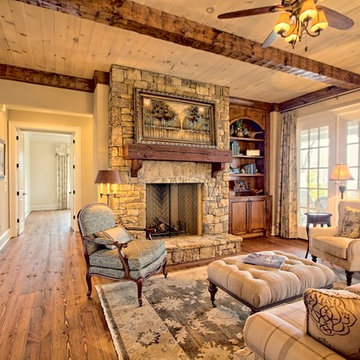
Design ideas for a mid-sized country formal open concept living room in Atlanta with beige walls, light hardwood floors, a standard fireplace, a stone fireplace surround and no tv.
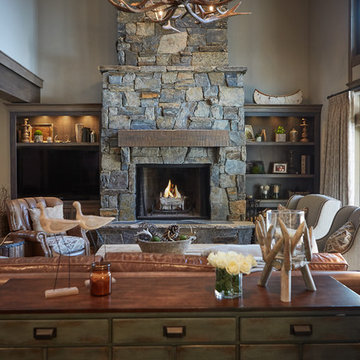
Ashley Avila
Photo of a country open concept living room in Grand Rapids with brown walls, medium hardwood floors, a standard fireplace, a stone fireplace surround and a built-in media wall.
Photo of a country open concept living room in Grand Rapids with brown walls, medium hardwood floors, a standard fireplace, a stone fireplace surround and a built-in media wall.
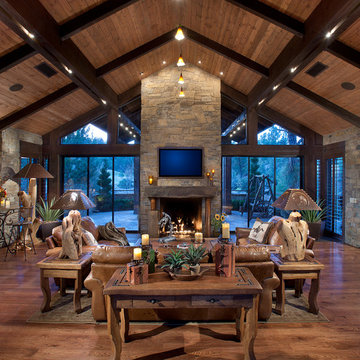
This homage to prairie style architecture located at The Rim Golf Club in Payson, Arizona was designed for owner/builder/landscaper Tom Beck.
This home appears literally fastened to the site by way of both careful design as well as a lichen-loving organic material palatte. Forged from a weathering steel roof (aka Cor-Ten), hand-formed cedar beams, laser cut steel fasteners, and a rugged stacked stone veneer base, this home is the ideal northern Arizona getaway.
Expansive covered terraces offer views of the Tom Weiskopf and Jay Morrish designed golf course, the largest stand of Ponderosa Pines in the US, as well as the majestic Mogollon Rim and Stewart Mountains, making this an ideal place to beat the heat of the Valley of the Sun.
Designing a personal dwelling for a builder is always an honor for us. Thanks, Tom, for the opportunity to share your vision.
Project Details | Northern Exposure, The Rim – Payson, AZ
Architect: C.P. Drewett, AIA, NCARB, Drewett Works, Scottsdale, AZ
Builder: Thomas Beck, LTD, Scottsdale, AZ
Photographer: Dino Tonn, Scottsdale, AZ
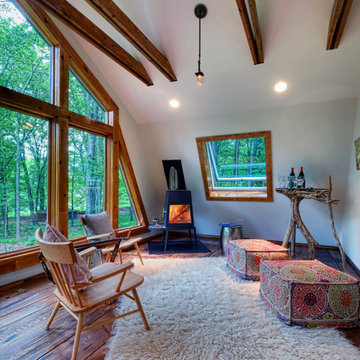
The conversion of this iconic American barn into a Writer’s Studio was conceived of as a tranquil retreat with natural light and lush views to stimulate inspiration for both husband and wife. Originally used as a garage with two horse stalls, the existing stick framed structure provided a loft with ideal space and orientation for a secluded studio. Signature barn features were maintained and enhanced such as horizontal siding, trim, large barn doors, cupola, roof overhangs, and framing. New features added to compliment the contextual significance and sustainability aspect of the project were reclaimed lumber from a razed barn used as flooring, driftwood retrieved from the shores of the Hudson River used for trim, and distressing / wearing new wood finishes creating an aged look. Along with the efforts for maintaining the historic character of the barn, modern elements were also incorporated into the design to provide a more current ensemble based on its new use. Elements such a light fixtures, window configurations, plumbing fixtures and appliances were all modernized to appropriately represent the present way of life.
Country Living Room Design Photos
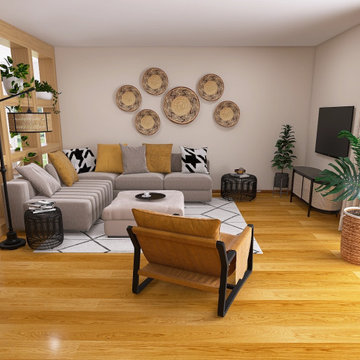
Photo of an expansive country open concept living room in Leipzig with white walls, medium hardwood floors, a wood stove, brown floor, wallpaper and a wall-mounted tv.
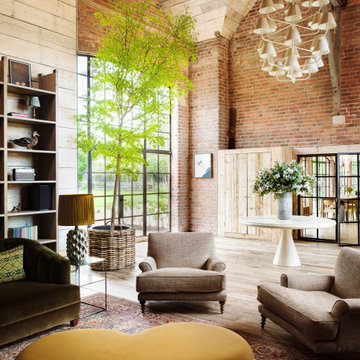
Three and half hours from London, on the Welsh border, we find the Malvern hills, home to a sprawling country bolt-hole barn conversion.
The property needed a complete renovation and was on a vast scale.
Emma’s clients had bought this gloriously huge barn to relocate from London to embrace a slower pace of life.
Unfortunately, much of the property’s character had been lost through years of ill-considered additions of partition walls, poor glazing and stark flooring, which were simply incompatible with its history.
The scale needed to restore this home to its former glory initially overwhelmed the homeowners.
They chose to work with Emma Kirby Designs to completely rebuild, redesign and remodel the space.
Once the internal partitions were removed, the massive scale of the property created a magnificent space which would make entertaining an absolute joy for both the homeowners and their guests.
The result was spectacular.
The antique floorboards were supplied and installed by us.
Our expert installers know and understand the importance of this carefully sourced solid wood flooring and are masters of their trade.
1
