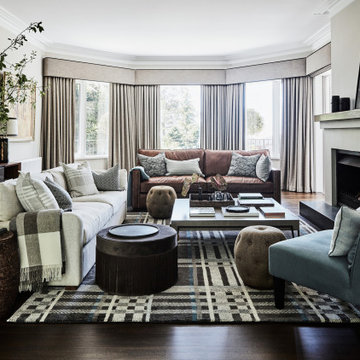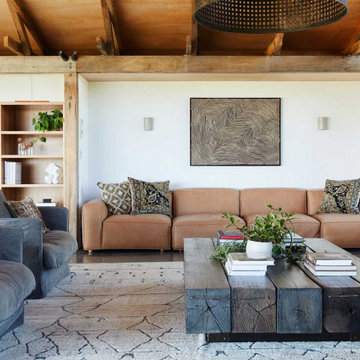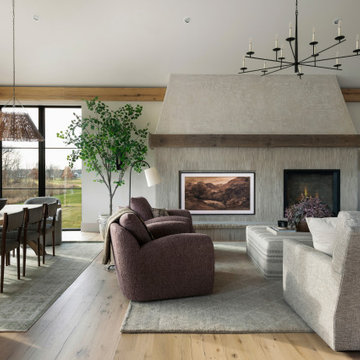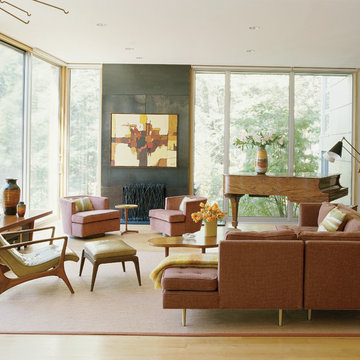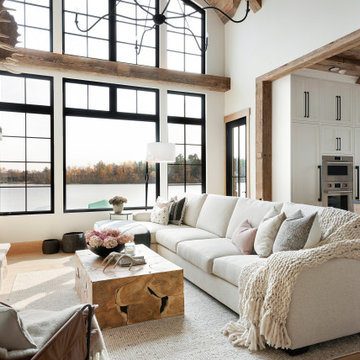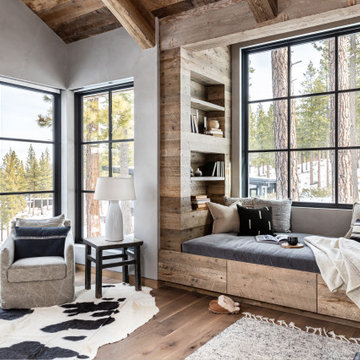Country Living Room Design Photos
Refine by:
Budget
Sort by:Popular Today
1 - 20 of 89,894 photos
Item 1 of 4

Photo of a country enclosed living room in Brisbane with multi-coloured walls, medium hardwood floors, brown floor, decorative wall panelling and wallpaper.
Find the right local pro for your project
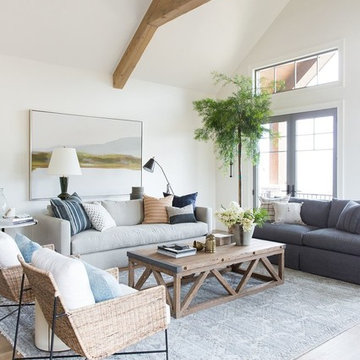
Large country open concept living room in Salt Lake City with white walls, light hardwood floors and beige floor.
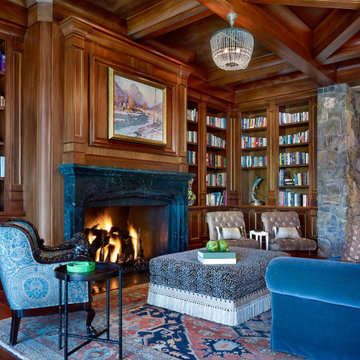
The library end of the Great Room includes a black Nero marble fireplace surround.
Country living room in Denver.
Country living room in Denver.
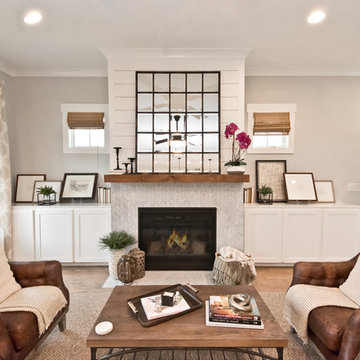
Photo of a country living room in Atlanta with grey walls, medium hardwood floors, a standard fireplace, a stone fireplace surround and white floor.
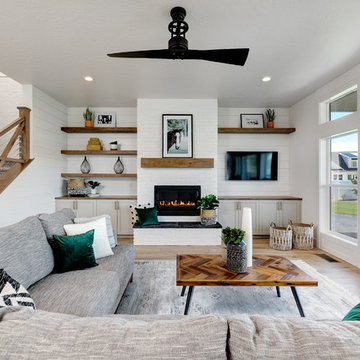
Photo of a large country open concept living room in Boise with white walls, light hardwood floors, a standard fireplace, a brick fireplace surround, a wall-mounted tv and beige floor.
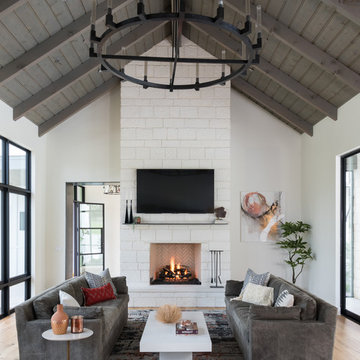
Michael Hunter Photography
Inspiration for a country living room in Austin with white walls, medium hardwood floors, a standard fireplace, a stone fireplace surround, a wall-mounted tv and brown floor.
Inspiration for a country living room in Austin with white walls, medium hardwood floors, a standard fireplace, a stone fireplace surround, a wall-mounted tv and brown floor.
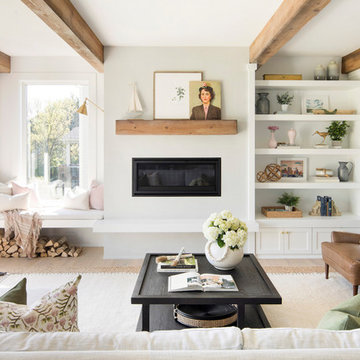
Inspiration for a country formal living room in Minneapolis with white walls, light hardwood floors, a ribbon fireplace, a metal fireplace surround and no tv.
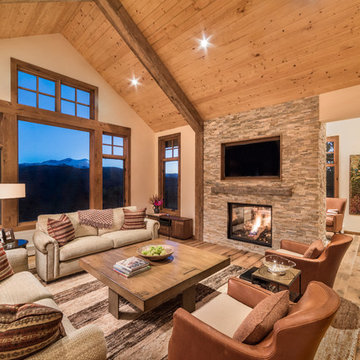
the great room was enlarged to the south - past the medium toned wood post and beam is new space. the new addition helps shade the patio below while creating a more usable living space. To the right of the new fireplace was the existing front door. Now there is a graceful seating area to welcome visitors. The wood ceiling was reused from the existing home.
WoodStone Inc, General Contractor
Home Interiors, Cortney McDougal, Interior Design
Draper White Photography
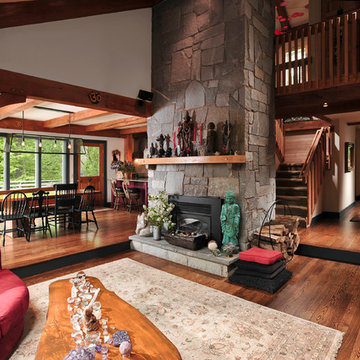
Due to an open floor plan, the natural light from the dark-stained window frames permeates throughout the house.
Large country open concept living room in Chicago with a stone fireplace surround, beige walls, dark hardwood floors, a standard fireplace and brown floor.
Large country open concept living room in Chicago with a stone fireplace surround, beige walls, dark hardwood floors, a standard fireplace and brown floor.
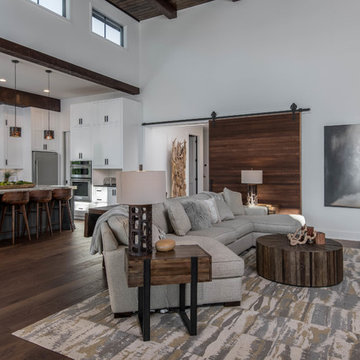
Mid-sized country open concept living room in Other with white walls, carpet, no fireplace and grey floor.

Design ideas for a mid-sized country formal open concept living room in San Francisco with grey walls, dark hardwood floors, a standard fireplace, no tv, brown floor and planked wall panelling.
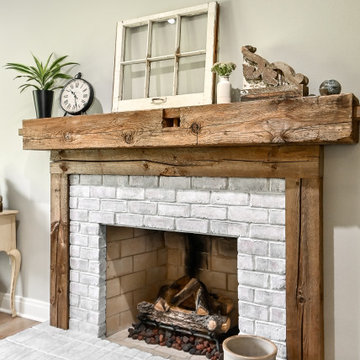
Creating a space to entertain was the top priority in this Mukwonago kitchen remodel. The homeowners wanted seating and counter space for hosting parties and watching sports. By opening the dining room wall, we extended the kitchen area. We added an island and custom designed furniture-style bar cabinet with retractable pocket doors. A new awning window overlooks the backyard and brings in natural light. Many in-cabinet storage features keep this kitchen neat and organized.
Bar Cabinet
The furniture-style bar cabinet has retractable pocket doors and a drop-in quartz counter. The homeowners can entertain in style, leaving the doors open during parties. Guests can grab a glass of wine or make a cocktail right in the cabinet.
Outlet Strips
Outlet strips on the island and peninsula keeps the end panels of the island and peninsula clean. The outlet strips also gives them options for plugging in appliances during parties.
Modern Farmhouse Design
The design of this kitchen is modern farmhouse. The materials, patterns, color and texture define this space. We used shades of golds and grays in the cabinetry, backsplash and hardware. The chevron backsplash and shiplap island adds visual interest.
Custom Cabinetry
This kitchen features frameless custom cabinets with light rail molding. It’s designed to hide the under cabinet lighting and angled plug molding. Putting the outlets under the cabinets keeps the backsplash uninterrupted.
Storage Features
Efficient storage and organization was important to these homeowners.
We opted for deep drawers to allow for easy access to stacks of dishes and bowls.
Under the cooktop, we used custom drawer heights to meet the homeowners’ storage needs.
A third drawer was added next to the spice drawer rollout.
Narrow pullout cabinets on either side of the cooktop for spices and oils.
The pantry rollout by the double oven rotates 90 degrees.
Other Updates
Staircase – We updated the staircase with a barn wood newel post and matte black balusters
Fireplace – We whitewashed the fireplace and added a barn wood mantel and pilasters.
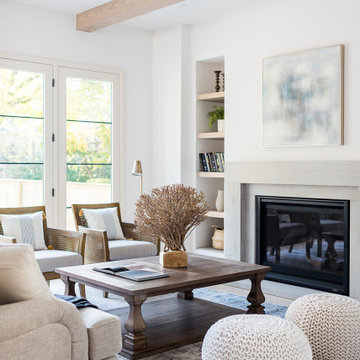
Design ideas for a country living room in Indianapolis with white walls, light hardwood floors, a standard fireplace, a stone fireplace surround, brown floor and exposed beam.
Country Living Room Design Photos
1
