Eat-in Kitchen Design Ideas
Refine by:
Budget
Sort by:Popular Today
781 - 800 of 658,836 photos
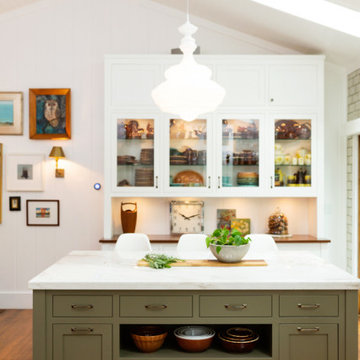
Inspiration for a transitional u-shaped eat-in kitchen in Grand Rapids with shaker cabinets, green cabinets, medium hardwood floors, with island, brown floor, white benchtop and vaulted.
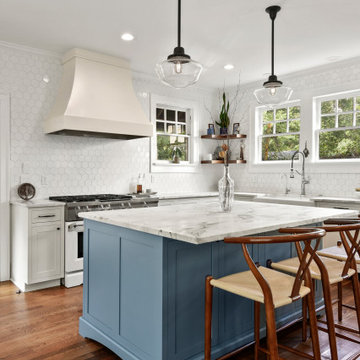
For an alternative to subway tile that's just as timeless, our handmade hex tiles offer up classic inspiration for your farmhouse kitchen backsplash. Refreshing your farmhouse kitchen with a neutral palette? Fireclay's Foundations Collection features our best-selling Tiles and patterns at budget-friendly prices.
DESIGN
Jessica Sparks
PHOTOS
Kim Lindsey Photography
TILE SHOWN
4" Hexagon Tile in White Wash, Foundations Collection
SEE MORE
https://www.fireclaytile.com/gallery/detail/white-hexagon-kitchen-backsplash
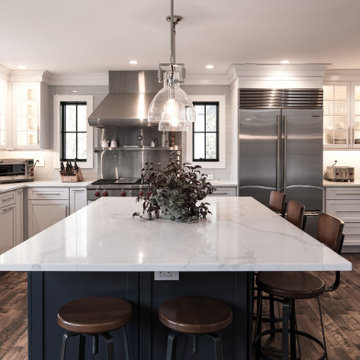
Large transitional l-shaped eat-in kitchen in New York with a farmhouse sink, shaker cabinets, white cabinets, marble benchtops, white splashback, ceramic splashback, stainless steel appliances, dark hardwood floors, with island, brown floor and white benchtop.
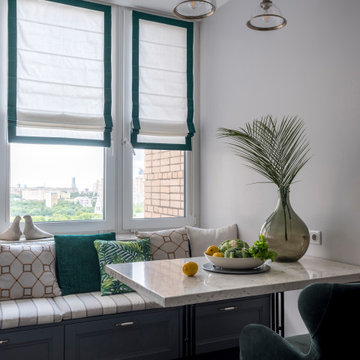
Кухня с зоной столовой
Photo of a mid-sized transitional single-wall eat-in kitchen in Moscow with an undermount sink, raised-panel cabinets, grey cabinets, quartz benchtops, beige splashback, marble splashback, stainless steel appliances, ceramic floors, no island, brown floor and beige benchtop.
Photo of a mid-sized transitional single-wall eat-in kitchen in Moscow with an undermount sink, raised-panel cabinets, grey cabinets, quartz benchtops, beige splashback, marble splashback, stainless steel appliances, ceramic floors, no island, brown floor and beige benchtop.
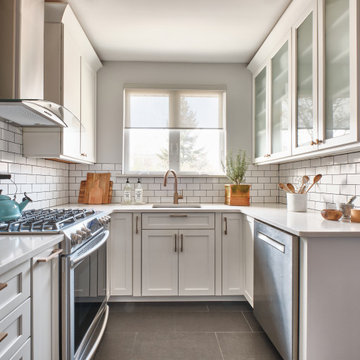
An outdated 1920's kitchen in Bayside Queens was turned into a refreshed, classic and timeless space that utilized the very limited space to its maximum capacity. The cabinets were once outdated and a dark brown that made the space look even smaller. Now, they are a bright white, accompanied by white subway tile, a light quartzite countertop and brushed brass hardware throughout. What made all the difference was the use of the dark porcelain floors as a great contrast to all the white. We were also diligent to keep the hold extractor a clear glass and stainless steel.
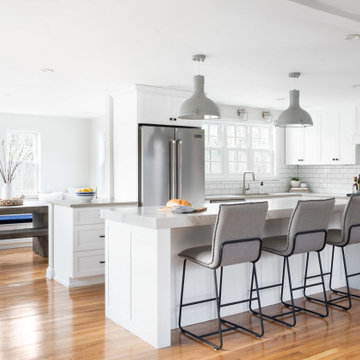
Design ideas for a mid-sized transitional u-shaped eat-in kitchen in Boston with an undermount sink, shaker cabinets, white cabinets, quartz benchtops, white splashback, subway tile splashback, stainless steel appliances, light hardwood floors, with island, beige floor and grey benchtop.
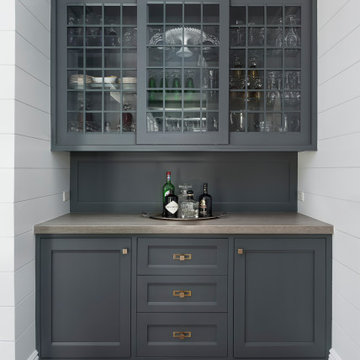
Hinsdale, IL kitchen renovation by Charles Vincent George Architects
Photo of a transitional u-shaped eat-in kitchen in Chicago with a farmhouse sink, shaker cabinets, grey cabinets, soapstone benchtops, grey splashback, timber splashback, stainless steel appliances, slate floors, with island, brown floor and grey benchtop.
Photo of a transitional u-shaped eat-in kitchen in Chicago with a farmhouse sink, shaker cabinets, grey cabinets, soapstone benchtops, grey splashback, timber splashback, stainless steel appliances, slate floors, with island, brown floor and grey benchtop.
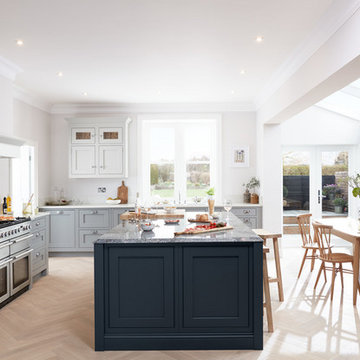
This is an example of a large transitional l-shaped eat-in kitchen in London with shaker cabinets, grey cabinets, white splashback, light hardwood floors, with island, stainless steel appliances, white benchtop and beige floor.
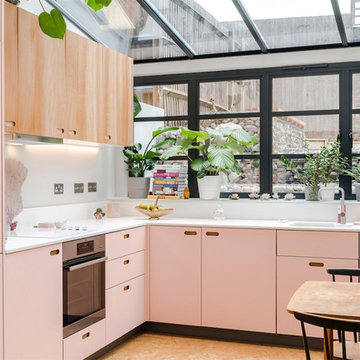
Contemporary l-shaped eat-in kitchen in London with an undermount sink, flat-panel cabinets, stainless steel appliances, no island, brown floor and white benchtop.
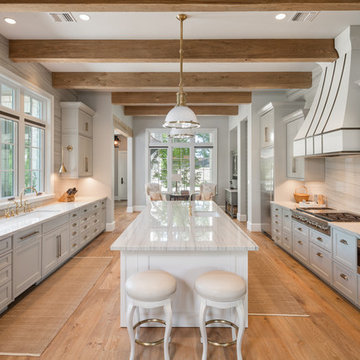
Inspiration for a mediterranean galley eat-in kitchen in Houston with an undermount sink, beaded inset cabinets, white cabinets, beige splashback, stainless steel appliances, medium hardwood floors, with island, brown floor and white benchtop.
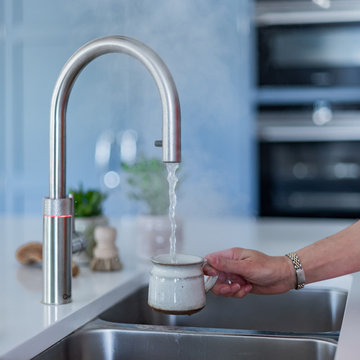
Having been referred to us by friends, our clients knew they could ask our cabinet makers to craft exactly what they wanted. So when they came to visit us at our workshop in Shere, they bought twelve pages of sketches, photos & notes detailing all the features they had loved in their previous kitchens and lots of new details they wanted to include in their new build. Read more about this project on our website.
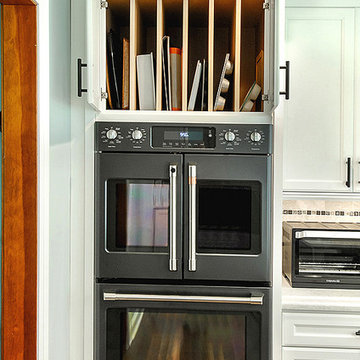
Storage over the double oven is meticulously captured through vertical shelves perfect for trays and baking sheets.
This is an example of a transitional eat-in kitchen in Philadelphia with a farmhouse sink, recessed-panel cabinets, white cabinets, quartz benchtops, grey splashback, subway tile splashback, black appliances, medium hardwood floors, with island, brown floor and white benchtop.
This is an example of a transitional eat-in kitchen in Philadelphia with a farmhouse sink, recessed-panel cabinets, white cabinets, quartz benchtops, grey splashback, subway tile splashback, black appliances, medium hardwood floors, with island, brown floor and white benchtop.
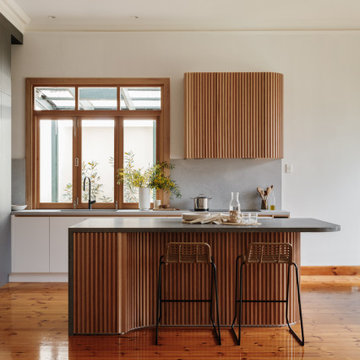
Inspiration for a mid-sized midcentury l-shaped eat-in kitchen in Adelaide with an undermount sink, flat-panel cabinets, black cabinets, solid surface benchtops, grey splashback, stone slab splashback, panelled appliances, light hardwood floors, with island, brown floor and grey benchtop.
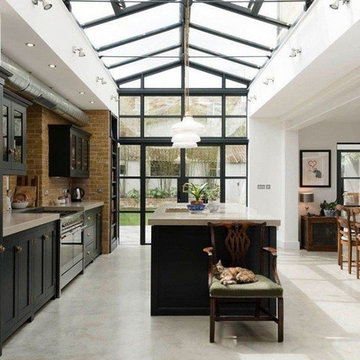
This is an example of a large industrial single-wall eat-in kitchen in Columbus with an undermount sink, recessed-panel cabinets, black cabinets, concrete benchtops, brown splashback, brick splashback, stainless steel appliances, concrete floors, with island, grey floor and grey benchtop.
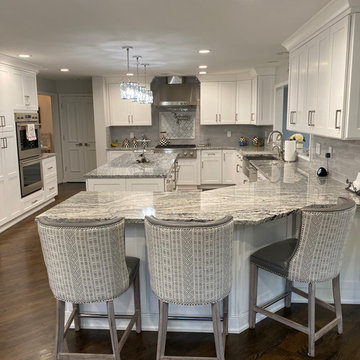
Inspiration for a large transitional u-shaped eat-in kitchen in Detroit with a farmhouse sink, shaker cabinets, white cabinets, granite benchtops, grey splashback, subway tile splashback, stainless steel appliances, dark hardwood floors, with island, brown floor and multi-coloured benchtop.
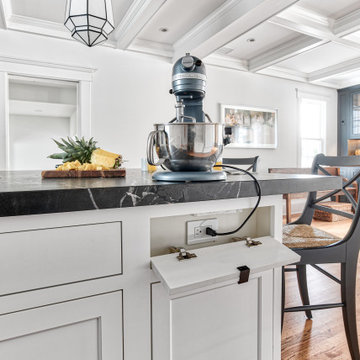
Hidden outlet behind drawer front for countertop appliances and charging
Large traditional l-shaped eat-in kitchen in New York with an undermount sink, shaker cabinets, white cabinets, marble benchtops, white splashback, subway tile splashback, panelled appliances, medium hardwood floors, with island, brown floor and white benchtop.
Large traditional l-shaped eat-in kitchen in New York with an undermount sink, shaker cabinets, white cabinets, marble benchtops, white splashback, subway tile splashback, panelled appliances, medium hardwood floors, with island, brown floor and white benchtop.
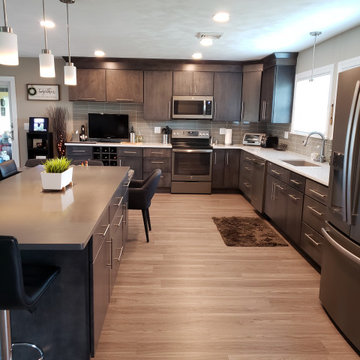
Design ideas for a large contemporary l-shaped eat-in kitchen in Chicago with an undermount sink, flat-panel cabinets, grey cabinets, quartz benchtops, grey splashback, glass tile splashback, stainless steel appliances, vinyl floors, grey floor, white benchtop and with island.
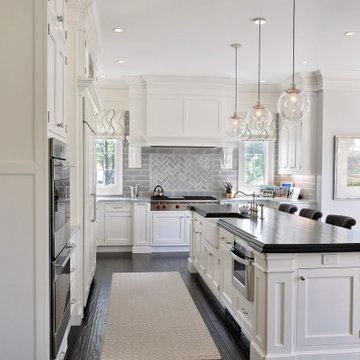
This is an example of a mid-sized traditional l-shaped eat-in kitchen in Philadelphia with a farmhouse sink, recessed-panel cabinets, white cabinets, granite benchtops, grey splashback, subway tile splashback, panelled appliances, dark hardwood floors, with island, brown floor and grey benchtop.
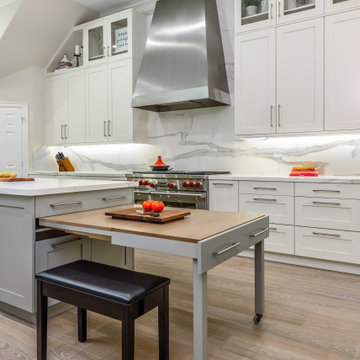
This dark and dated feeling kitchen and bar were completely renovated for this multi-generational global family. By re-configuring the space and incorporating the bar, removing several heavy columns and a wall, it made the kitchen open and accessible to the adjacent rooms and visible from the front door. Everything was lightened and brightened with new cabinetry, counter tops, appliances, flooring, paint, better windows, electrical and lighting. The old range top and down draft were enclosed in a massive brick structure, with no prep space, by removing it and centering the new range on the wall with a custom hood and full height stone back splash, a stunning focal point was created. The position of other key appliances and plumbing were moved or added to create several work stations throughout the large space, such as the refrigeration, full prep sink, coffee bar, baking station, cocktail bar and clean up island. Another special feature of this kitchen was roll out table from the end of the serving island.
Specialty features include:
A roll out table for eating, prep or serving; coffee bar and drink service area with beverage center; full size prep sink adjacent to refrigeration and cooking areas; steam oven and baking station; microwave/warming drawer; dual fuel range with double ovens, 6 burners and a griddle top; two separate islands, one for serving large family meals, one for clean up; specialty spice storage inserts and pull outs; corner turn outs for large items; two double pull outs for trash and recycling; stacked cabinetry with glass display at the top to take advantage of the 14' ceilings.
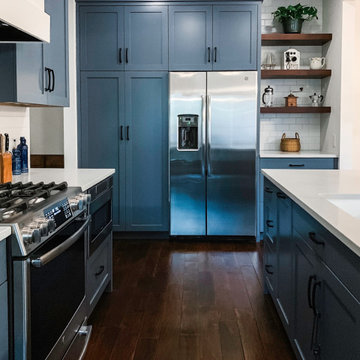
This is an example of a small transitional u-shaped eat-in kitchen in Austin with a double-bowl sink, shaker cabinets, blue cabinets, quartz benchtops, white splashback, subway tile splashback, stainless steel appliances, dark hardwood floors, with island, brown floor and white benchtop.
Eat-in Kitchen Design Ideas
40