Entryway Design Ideas
Refine by:
Budget
Sort by:Popular Today
141 - 160 of 25,370 photos
Item 1 of 2
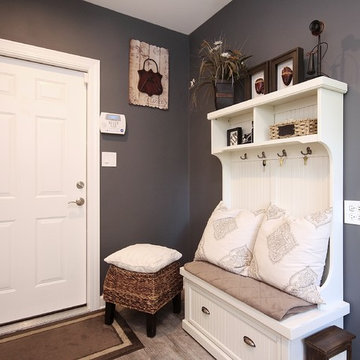
Photo of a mid-sized traditional mudroom in Chicago with grey walls, a white front door, porcelain floors and a single front door.
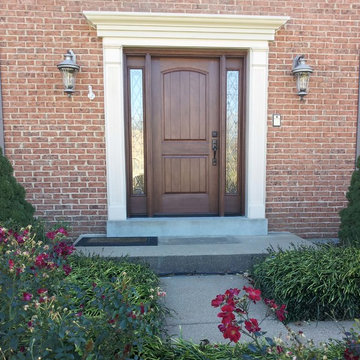
Masonite front entry door with Classic Alston Glass
Front door in St Louis with a single front door and a brown front door.
Front door in St Louis with a single front door and a brown front door.
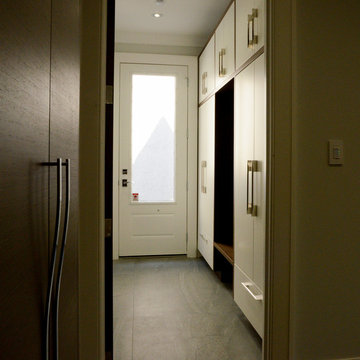
Edward Der-Boghossian
Although the kitchen looks fairly normal, the whole property had a triangular shape which made it a very difficult floor plan to work with. The triangular shape of the kitchen allowed an interesting shape island in the middle of the floor, as well as different sized pantries to accommodate the difficult floor plan.
The pull out drawers are made of birch with a dark walnut finish to match the rest of the cabinetry. We installed double uppers, and made the top layer of cabinetry deeper than the lower level, and also put some LED lighting in.
While the floor plan was tough to work with, the results turned out great.
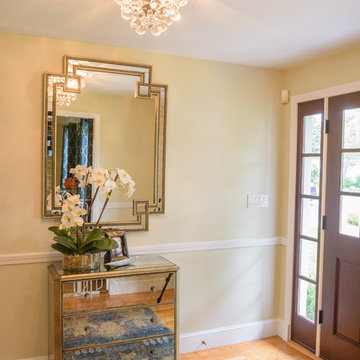
This is an example of a small eclectic front door in Boston with beige walls, light hardwood floors, a single front door, a brown front door and brown floor.
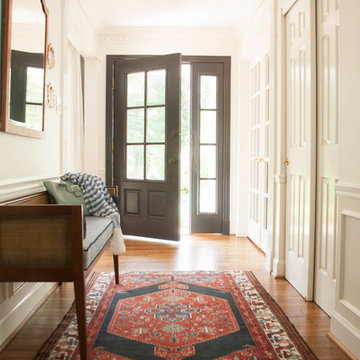
Even the entry to your home deserves some style. Customizing an off-the-shelf flush mount, painting the front door black and adding vintage furniture and accessories says welcome to all of your guests.
Little Black Door
Photo Credit: Suzanne Miller
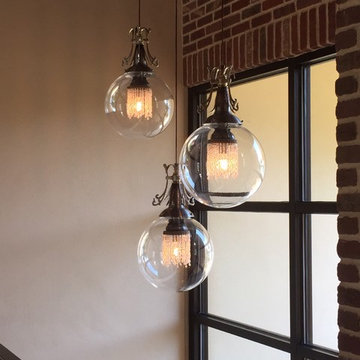
The perfect blend of design elements comes together in this home's entry foyer. Blending the brick and metal of the top of this staircase are a trio of light fixtures from Designer, Nick Alain (formerly Luna Bella.) These are the L. Welk Pendants with the 14inch sized Globe.
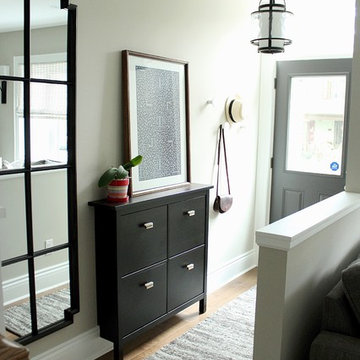
KMSalter Design
Design ideas for a small transitional entryway in Toronto with grey walls, medium hardwood floors, a single front door and a gray front door.
Design ideas for a small transitional entryway in Toronto with grey walls, medium hardwood floors, a single front door and a gray front door.
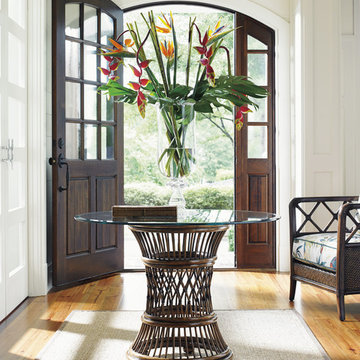
High ceilings and neutral tones allow the foyer table and door to take center stage.
This is an example of a mid-sized foyer in Orange County with beige walls, light hardwood floors, a single front door and a dark wood front door.
This is an example of a mid-sized foyer in Orange County with beige walls, light hardwood floors, a single front door and a dark wood front door.
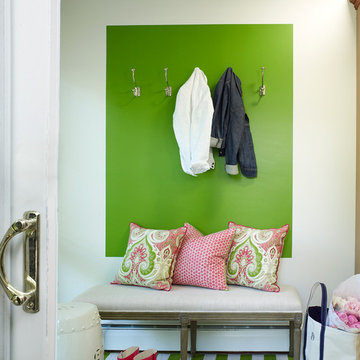
This is an example of a small transitional vestibule in New York with green walls, medium hardwood floors, a white front door and a single front door.
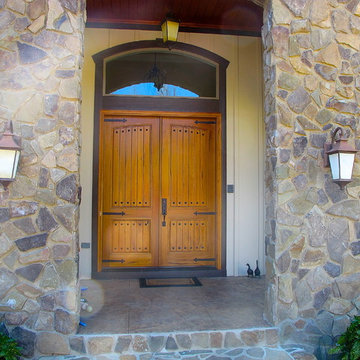
Jeanne Morcom
Mid-sized traditional front door in Detroit with a double front door and a medium wood front door.
Mid-sized traditional front door in Detroit with a double front door and a medium wood front door.
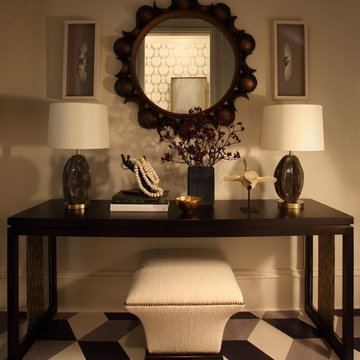
Designed by Nina Nash, ASID with Mathews Furniture + Design of Atlanta. This Globus Cork tile flooring is our Pattern #13. This 100% cork flooring is a glue-down cork tiles product. Made in USA
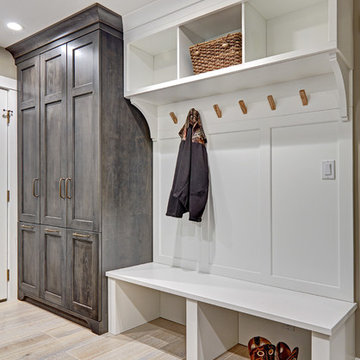
Our carpenters labored every detail from chainsaws to the finest of chisels and brad nails to achieve this eclectic industrial design. This project was not about just putting two things together, it was about coming up with the best solutions to accomplish the overall vision. A true meeting of the minds was required around every turn to achieve "rough" in its most luxurious state.
PhotographerLink
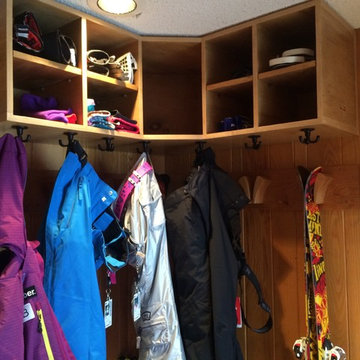
Inspiration for a small contemporary foyer in Burlington with ceramic floors.
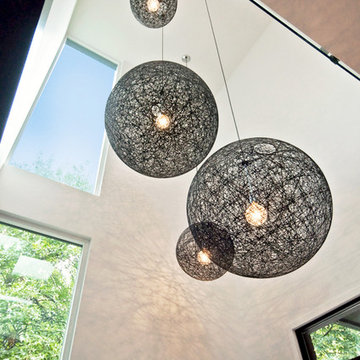
Upon entry, the double height space is accented with the iconic Moooi Random Lights, in multiple sizes, cascading down. The narrow full height windows provide a peek at the sleek design from the exterior without sacrificing privacy.
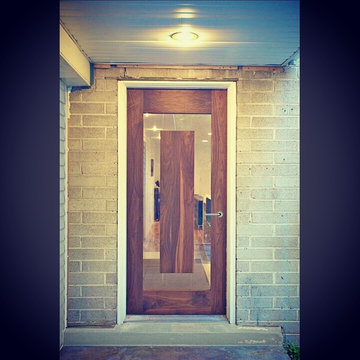
Walnut Door with Floating Panel in 1/2" Glass
Mid-sized modern front door in Salt Lake City with a single front door, white walls, a medium wood front door and concrete floors.
Mid-sized modern front door in Salt Lake City with a single front door, white walls, a medium wood front door and concrete floors.
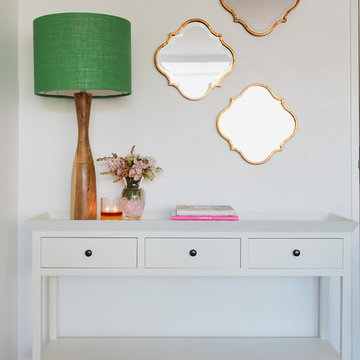
Lisa Zhu - And A Day Photography
Small contemporary entryway in Sydney with white walls and carpet.
Small contemporary entryway in Sydney with white walls and carpet.
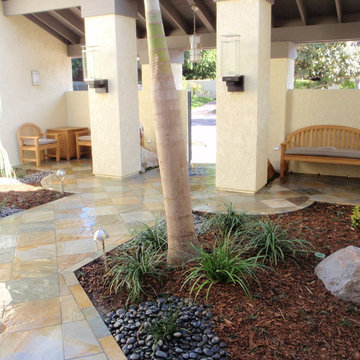
Inspiration for a mid-sized mediterranean foyer in Los Angeles with beige walls, slate floors and multi-coloured floor.
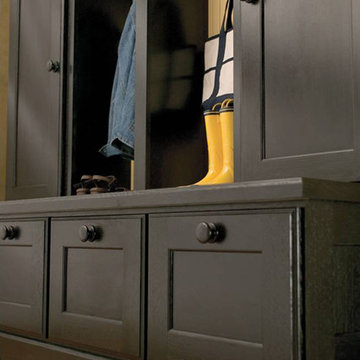
Appoint your front entryway with a custom or semi-custom hall tree to graciously welcome and great your guests. Outfit the family entrance/mudroom with a boot bench and lockers to create a neatly organized staging area for each individuale family member.
Find a Dura Supreme Showroom near you today:
http://www.durasupreme.com/dealer-locator
Request a FREE Dura Supreme Brochure Packet:
http://www.durasupreme.com/request-brochure
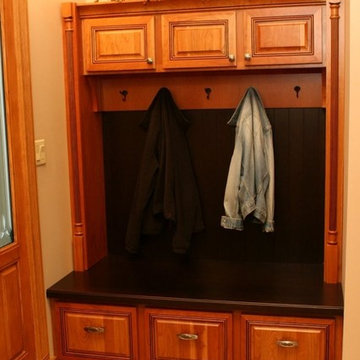
Boot bench placed in the foyer provides an easy space for guests to hang their coats & sit down to remove/put on their shoes
Inspiration for a small traditional foyer in Minneapolis with beige walls, vinyl floors, a single front door and a medium wood front door.
Inspiration for a small traditional foyer in Minneapolis with beige walls, vinyl floors, a single front door and a medium wood front door.
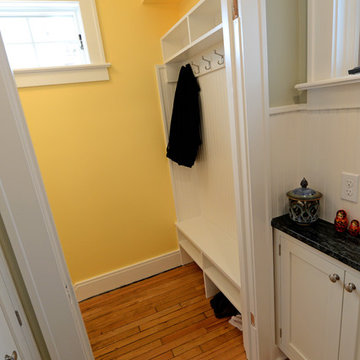
The back hall leading off the kitchen takes you to the back door and a mud room aream. R.B. Schwarz built a mudroom hutch with coat hooks, bench and shelves. It fits perfectly in the tight back entry space. Photo Credit: Marc Golub
Entryway Design Ideas
8