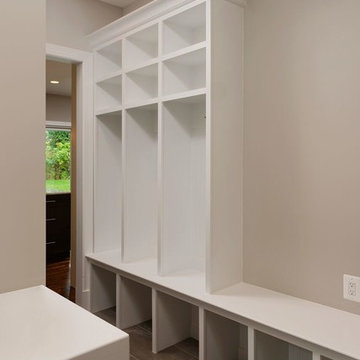Entryway Design Ideas
Refine by:
Budget
Sort by:Popular Today
281 - 300 of 32,924 photos
Item 1 of 2
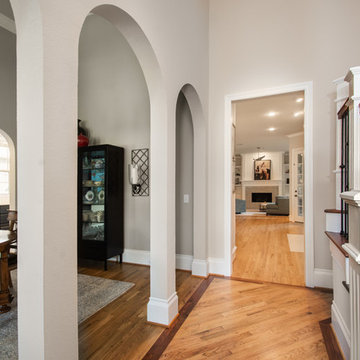
This house was built in 1994 and our clients have been there since day one. They wanted a complete refresh in their kitchen and living areas and a few other changes here and there; now that the kids were all off to college! They wanted to replace some things, redesign some things and just repaint others. They didn’t like the heavy textured walls, so those were sanded down, re-textured and painted throughout all of the remodeled areas.
The kitchen change was the most dramatic by painting the original cabinets a beautiful bluish-gray color; which is Benjamin Moore Gentleman’s Gray. The ends and cook side of the island are painted SW Reflection but on the front is a gorgeous Merola “Arte’ white accent tile. Two Island Pendant Lights ‘Aideen 8-light Geometric Pendant’ in a bronze gold finish hung above the island. White Carrara Quartz countertops were installed below the Viviano Marmo Dolomite Arabesque Honed Marble Mosaic tile backsplash. Our clients wanted to be able to watch TV from the kitchen as well as from the family room but since the door to the powder bath was on the wall of breakfast area (no to mention opening up into the room), it took up good wall space. Our designers rearranged the powder bath, moving the door into the laundry room and closing off the laundry room with a pocket door, so they can now hang their TV/artwork on the wall facing the kitchen, as well as another one in the family room!
We squared off the arch in the doorway between the kitchen and bar/pantry area, giving them a more updated look. The bar was also painted the same blue as the kitchen but a cool Moondrop Water Jet Cut Glass Mosaic tile was installed on the backsplash, which added a beautiful accent! All kitchen cabinet hardware is ‘Amerock’ in a champagne finish.
In the family room, we redesigned the cabinets to the right of the fireplace to match the other side. The homeowners had invested in two new TV’s that would hang on the wall and display artwork when not in use, so the TV cabinet wasn’t needed. The cabinets were painted a crisp white which made all of their decor really stand out. The fireplace in the family room was originally red brick with a hearth for seating. The brick was removed and the hearth was lowered to the floor and replaced with E-Stone White 12x24” tile and the fireplace surround is tiled with Heirloom Pewter 6x6” tile.
The formal living room used to be closed off on one side of the fireplace, which was a desk area in the kitchen. The homeowners felt that it was an eye sore and it was unnecessary, so we removed that wall, opening up both sides of the fireplace into the formal living room. Pietra Tiles Aria Crystals Beach Sand tiles were installed on the kitchen side of the fireplace and the hearth was leveled with the floor and tiled with E-Stone White 12x24” tile.
The laundry room was redesigned, adding the powder bath door but also creating more storage space. Waypoint flat front maple cabinets in painted linen were installed above the appliances, with Top Knobs “Hopewell” polished chrome pulls. Elements Carrara Quartz countertops were installed above the appliances, creating that added space. 3x6” white ceramic subway tile was used as the backsplash, creating a clean and crisp laundry room! The same tile on the hearths of both fireplaces (E-Stone White 12x24”) was installed on the floor.
The powder bath was painted and 12x36” Ash Fiber Ceramic tile was installed vertically on the wall behind the sink. All hardware was updated with the Signature Hardware “Ultra”Collection and Shades of Light “Sleekly Modern” new vanity lights were installed.
All new wood flooring was installed throughout all of the remodeled rooms making all of the rooms seamlessly flow into each other. The homeowners love their updated home!
Design/Remodel by Hatfield Builders & Remodelers | Photography by Versatile Imaging
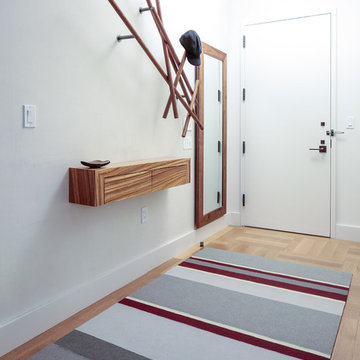
A large 2 bedroom, 2.5 bath home in New York City’s High Line area exhibits artisanal, custom furnishings throughout, creating a Mid-Century Modern look to the space. Also inspired by nature, we incorporated warm sunset hues of orange, burgundy, and red throughout the living area and tranquil blue, navy, and grey in the bedrooms. Stunning woodwork, unique artwork, and exquisite lighting can be found throughout this home, making every detail in this home add a special and customized look.
The bathrooms showcase gorgeous marble walls which contrast with the dark chevron floor tiles, gold finishes, and espresso woods.
Project Location: New York City. Project designed by interior design firm, Betty Wasserman Art & Interiors. From their Chelsea base, they serve clients in Manhattan and throughout New York City, as well as across the tri-state area and in The Hamptons.
For more about Betty Wasserman, click here: https://www.bettywasserman.com/
To learn more about this project, click here: https://www.bettywasserman.com/spaces/simply-high-line/
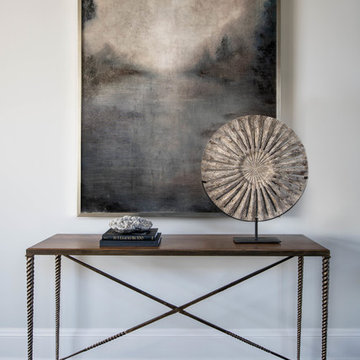
The console in the entry sits under a contemporary painting, setting the tone for what's to come in the house.
Inspiration for a small transitional foyer in Miami with grey walls, dark hardwood floors and brown floor.
Inspiration for a small transitional foyer in Miami with grey walls, dark hardwood floors and brown floor.
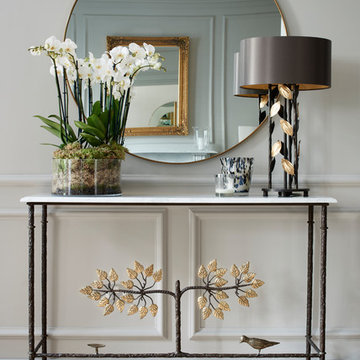
Mark Williams Photo
This is an example of a mid-sized entry hall in London with grey walls, light hardwood floors, a single front door, a black front door and beige floor.
This is an example of a mid-sized entry hall in London with grey walls, light hardwood floors, a single front door, a black front door and beige floor.
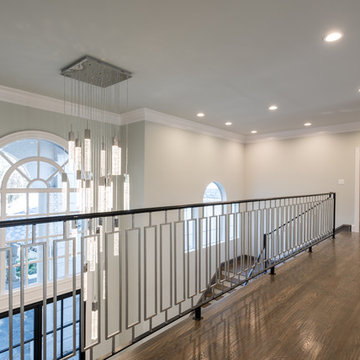
Michael Hunter Photography
Design ideas for an expansive transitional entry hall in Dallas with grey walls, medium hardwood floors, a double front door, a black front door and brown floor.
Design ideas for an expansive transitional entry hall in Dallas with grey walls, medium hardwood floors, a double front door, a black front door and brown floor.
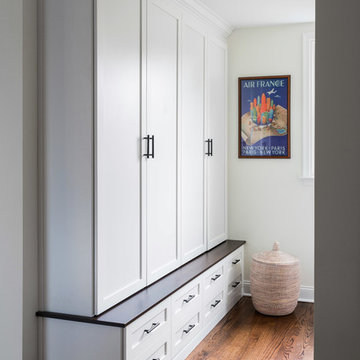
Photography by Jon Friedrich
This is an example of a mid-sized transitional mudroom in Philadelphia with white walls, medium hardwood floors, a single front door, a blue front door and brown floor.
This is an example of a mid-sized transitional mudroom in Philadelphia with white walls, medium hardwood floors, a single front door, a blue front door and brown floor.
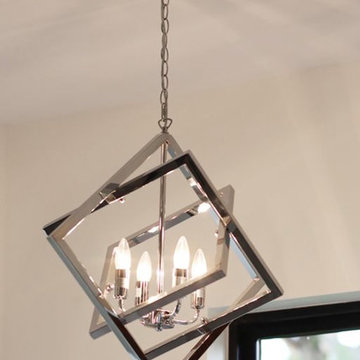
This was a brand new construction in a really beautiful Denver neighborhood. My client wanted a modern style across the board keeping functionality and costs in mind at all times. Beautiful Scandinavian white oak hardwood floors were used throughout the house.
I designed this two-tone kitchen to bring a lot of personality to the space while keeping it simple combining white countertops and black light fixtures.
Project designed by Denver, Colorado interior designer Margarita Bravo. She serves Denver as well as surrounding areas such as Cherry Hills Village, Englewood, Greenwood Village, and Bow Mar.
For more about MARGARITA BRAVO, click here: https://www.margaritabravo.com/
To learn more about this project, click here: https://www.margaritabravo.com/portfolio/bonnie-brae/
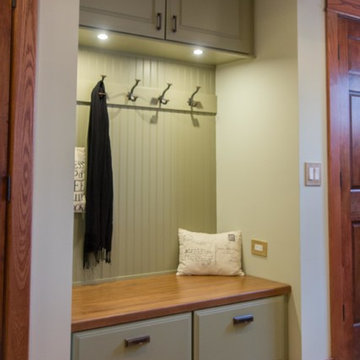
By opening up the walls of the back portion of their home, we were able to create an amazing mudroom with plenty of storage that leads into the remodeled kitchen.
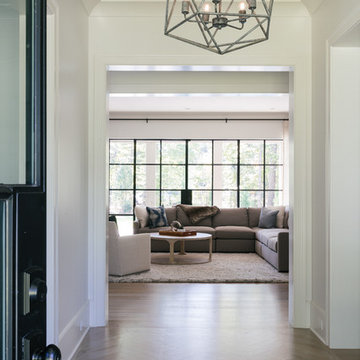
Willet Photography
Mid-sized transitional foyer in Atlanta with white walls, light hardwood floors, a single front door, a light wood front door and brown floor.
Mid-sized transitional foyer in Atlanta with white walls, light hardwood floors, a single front door, a light wood front door and brown floor.
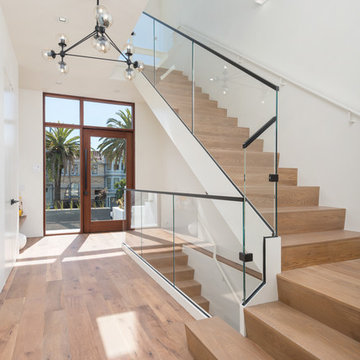
Photo of a mid-sized contemporary front door in San Francisco with white walls, light hardwood floors, a pivot front door, a glass front door and beige floor.
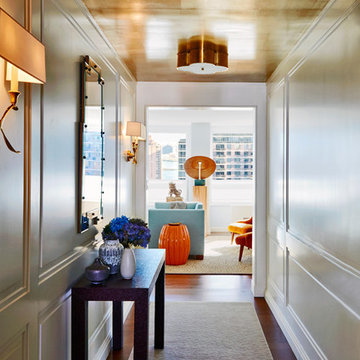
When a couple with young children decided to purchase their first Manhattan apartment, they called in designer Christopher Maya to create something livable and contemporary. In the Foyer, you are greeted by a phillip jeffries gold leaf ceiling that is adorned with two scalloped flush mounts from shades of light.
Photographer: Christian Harder
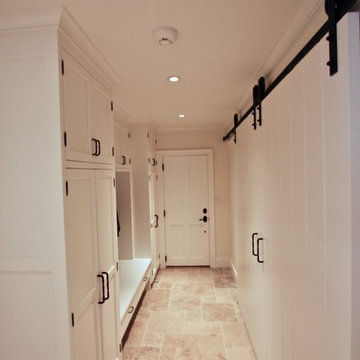
Design ideas for a mid-sized traditional mudroom in New York with yellow walls, travertine floors, a single front door, a white front door and beige floor.
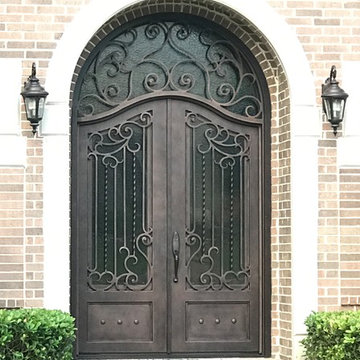
Inspiration for a mid-sized front door in Dallas with red walls, brick floors, a double front door and a metal front door.
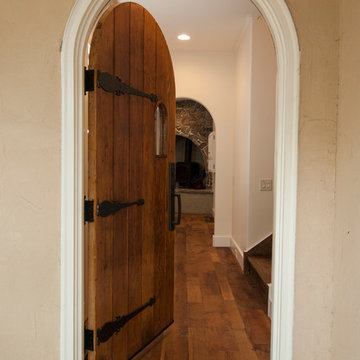
Inspiration for a mid-sized country front door in Charlotte with beige walls, medium hardwood floors, a single front door, a medium wood front door and brown floor.
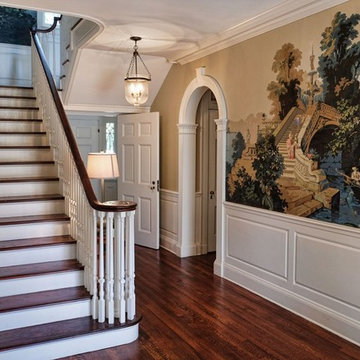
This is an example of a mid-sized traditional foyer in Bridgeport with a single front door, beige walls, dark hardwood floors, a white front door and brown floor.
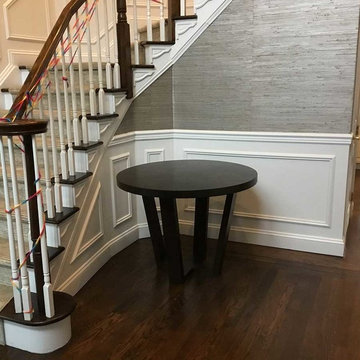
This is an example of a mid-sized foyer in New York with grey walls, dark hardwood floors and brown floor.
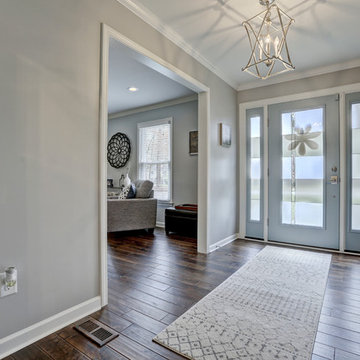
Photo of a mid-sized transitional foyer in Atlanta with grey walls, dark hardwood floors, a single front door, a gray front door and brown floor.
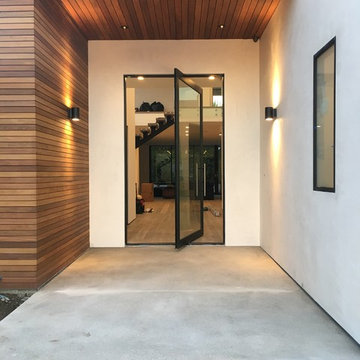
Design ideas for a large modern front door in Los Angeles with grey walls, concrete floors, a pivot front door and a metal front door.
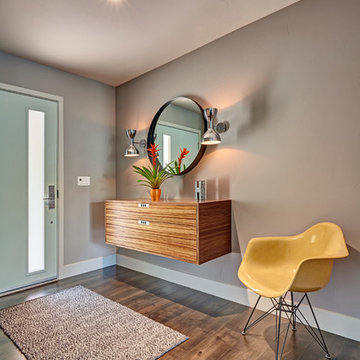
This client grew up in this 1950’s family home and has now become owner in his adult life. Designing and remodeling this childhood home that the client was very bonded and familiar with was a tall order. This modern twist of original mid-century style combined with an eclectic fusion of modern day materials and concepts fills the room with a powerful presence while maintaining its clean lined austerity and elegance. The kitchen was part of a grander complete home re-design and remodel.
A modern version of a mid-century His and Hers grand master bathroom was created to include all the amenities and nothing left behind! This bathroom has so much noticeable and hidden “POW” that commands its peaceful spa feeling with a lot of attitude. Maintaining ultra-clean lines yet delivering ample design interest at every detail, This bathroom is eclectically a one of a kind luxury statement.
The concept in the laundry room was to create a simple, easy to use and clean space with ample storage and a place removed from the central part of the home to house the necessity of the cats and their litter box needs. There was no need for glamour in the laundry room yet we were able to create a simple highly utilitarian space.
If there is one room in the home that requires frequent visitors to thoroughly enjoy with a huge element of surprise, it’s the powder room! This is a room where you know that eventually, every guest will visit. Knowing this, we created a bold statement with layers of intrigue that would leave ample room for fun conversation with your guests upon their prolonged exit. We kept the lights dim here for that intriguing experience of crafted elegance and created ambiance. The walls of peeling metallic rust are the welcoming gesture to a powder room experience of defiance and elegant mystical complexity.
It's a lucky house guest indeed who gets to stay in this newly remodeled home. This on-suite bathroom allows them their own space and privacy. Both Bedroom and Bathroom offer plenty of storage for an extended stay. Rift White Oak cabinets and sleek Silestone counters make a lovely combination in the bathroom while the bedroom showcases textured white cabinets with a dark walnut wrap.
Photo credit: Fred Donham of PhotographerLink
Entryway Design Ideas
15
