Entryway Design Ideas
Refine by:
Budget
Sort by:Popular Today
221 - 240 of 32,855 photos
Item 1 of 2
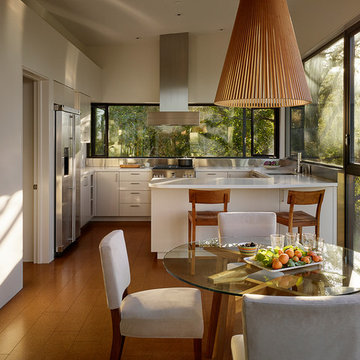
Despite an extremely steep, almost undevelopable, wooded site, the Overlook Guest House strategically creates a new fully accessible indoor/outdoor dwelling unit that allows an aging family member to remain close by and at home.
Photo by Matthew Millman
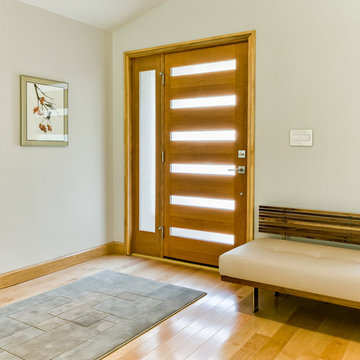
Design ideas for a large modern front door in Columbus with light hardwood floors, a single front door, a dark wood front door and beige walls.
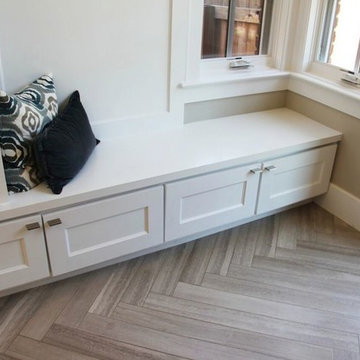
Clean and organized spaces to store all of our clients’ outdoor gear! Bright and airy, integrated plenty of storage, coat and hat racks, and bursts of color through baskets, throw pillows, and accent walls. Each mudroom differs in design style, exuding functionality and beauty.
Project designed by Denver, Colorado interior designer Margarita Bravo. She serves Denver as well as surrounding areas such as Cherry Hills Village, Englewood, Greenwood Village, and Bow Mar.
For more about MARGARITA BRAVO, click here: https://www.margaritabravo.com/
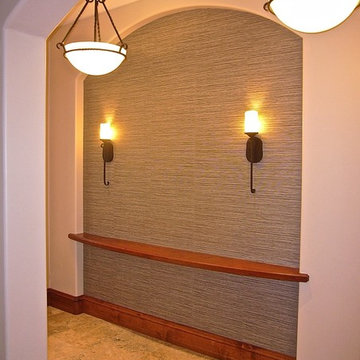
In-Progress Foyer photograph. Stay tuned to see the selection of the perfect decorative mirror hanging above the custom built-in bow front ledge in this recessed niche. Decorative wall covering highlights the arched shape which is repeated throught-out the interior architecture.
Photo: Jamie Snavley
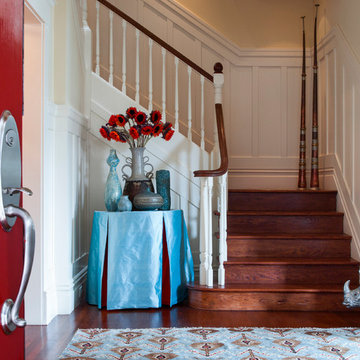
orange, red,
This is an example of a mid-sized transitional entryway in San Francisco.
This is an example of a mid-sized transitional entryway in San Francisco.
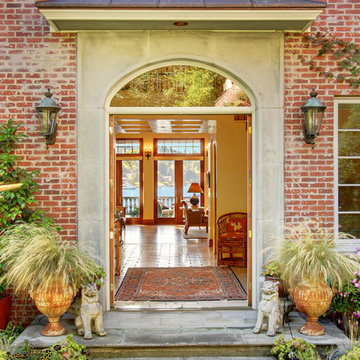
Inspiration for a mid-sized traditional front door in Seattle with a double front door, red walls, concrete floors, a medium wood front door and grey floor.
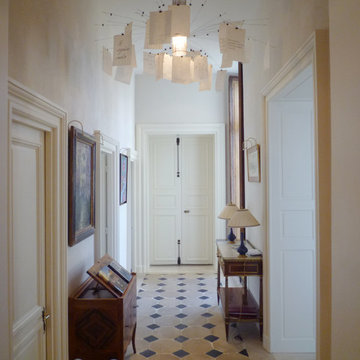
thierry monge
Inspiration for a mid-sized contemporary entry hall in Paris with white walls.
Inspiration for a mid-sized contemporary entry hall in Paris with white walls.

View of the generous foyer, it was decided to retain the original travertine flooring since it works well with the new bamboo flooring . The entry closet bifold doors were replaced with custom made shoji doors. A Mies Van Der Rohe 3 seater bench was purchased , along with an asian wool area carpet and asian antique console in vibrant reds. The walls are painted Benjamin Moore , 'Brandon Beige'.
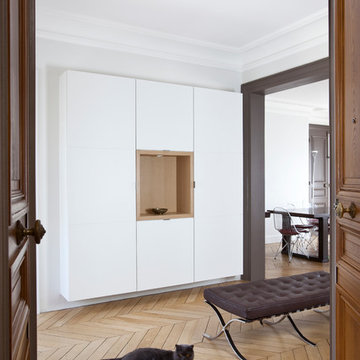
Photo of a large contemporary foyer in Paris with white walls, medium hardwood floors, a double front door and a medium wood front door.
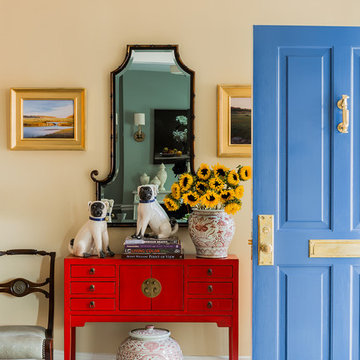
Lovely front entrance with delft blue paint and brass accents. Front doors should say welcome and thank you for visiting, I think this does just that!
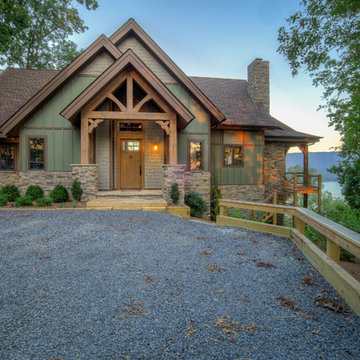
Douglas Fir
© Carolina Timberworks
Design ideas for a mid-sized country front door in Charlotte with green walls, slate floors, a single front door and a light wood front door.
Design ideas for a mid-sized country front door in Charlotte with green walls, slate floors, a single front door and a light wood front door.
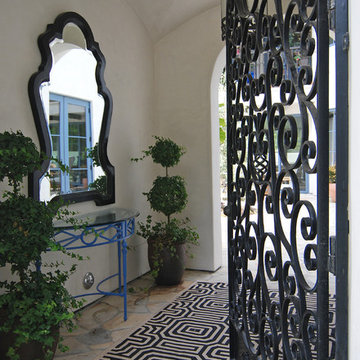
MJLID
This is an example of a mid-sized mediterranean vestibule in Los Angeles with white walls, slate floors and a black front door.
This is an example of a mid-sized mediterranean vestibule in Los Angeles with white walls, slate floors and a black front door.
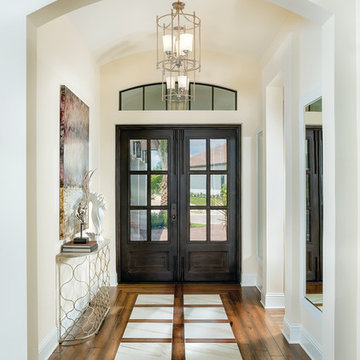
Arthur Rutenberg Homes
Mid-sized contemporary foyer in Tampa with white walls, medium hardwood floors, a double front door and a dark wood front door.
Mid-sized contemporary foyer in Tampa with white walls, medium hardwood floors, a double front door and a dark wood front door.
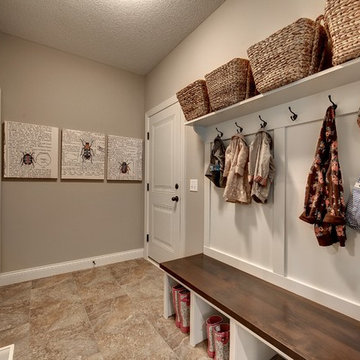
Built in dark wood bench with integrated boot storage. Large format stone-effect floor tile. Photography by Spacecrafting.
This is an example of a large traditional mudroom in Minneapolis with grey walls, ceramic floors, a single front door and a white front door.
This is an example of a large traditional mudroom in Minneapolis with grey walls, ceramic floors, a single front door and a white front door.
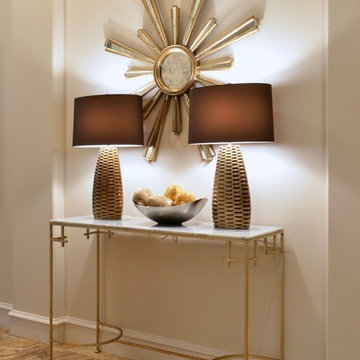
Welcoming Foyer - Allen Texas. Interior Design Dallas, Foyer, Blue, Custom Furniture, CR Laine, Drapes, Florals, Lamps, Design, Rugs, Baker Design Group
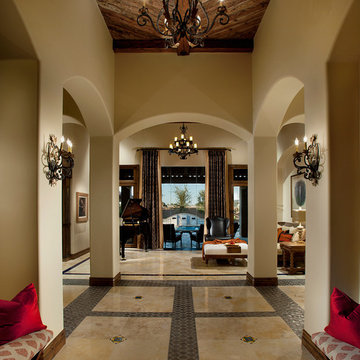
Tuscan cohesion and Mediterranean style meet in this Street of Dreams Foyer. Pennsylvania mushroom wood ceilings help bring the high entry ceilings to life
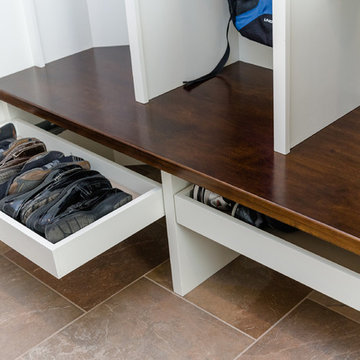
Custom mudroom lockers with a stained bench and drawers for shoes underneath. Designed and Built by: Labra Design Build
This is an example of a mid-sized traditional mudroom in Detroit with beige walls and slate floors.
This is an example of a mid-sized traditional mudroom in Detroit with beige walls and slate floors.
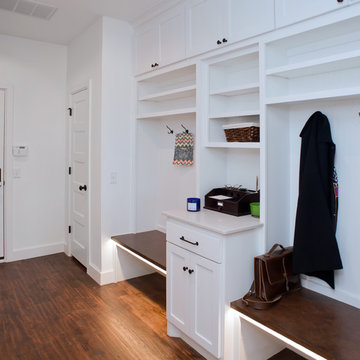
Jim Greene
Mid-sized transitional mudroom in Oklahoma City with white walls, dark hardwood floors, a single front door and a white front door.
Mid-sized transitional mudroom in Oklahoma City with white walls, dark hardwood floors, a single front door and a white front door.
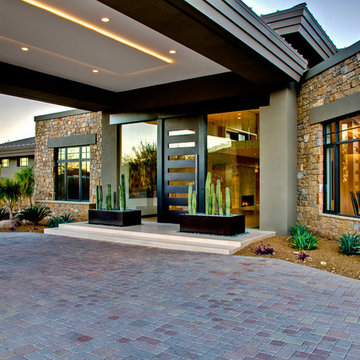
Photography by Illya
Inspiration for a mid-sized contemporary front door in Phoenix with a single front door, a black front door and beige walls.
Inspiration for a mid-sized contemporary front door in Phoenix with a single front door, a black front door and beige walls.
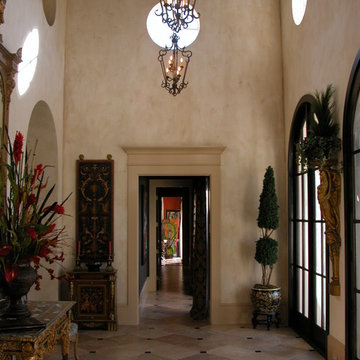
Design ideas for a mid-sized mediterranean vestibule in Miami with beige walls, ceramic floors, a double front door and a brown front door.
Entryway Design Ideas
12