Entryway Design Ideas with Medium Hardwood Floors
Refine by:
Budget
Sort by:Popular Today
21 - 40 of 22,662 photos
Item 1 of 2
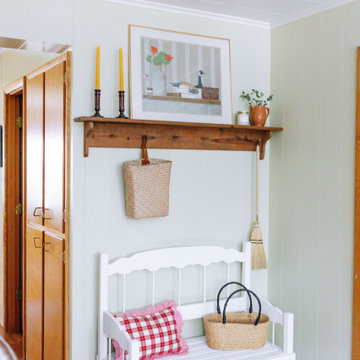
Photo of a small country mudroom in Other with green walls, medium hardwood floors and panelled walls.
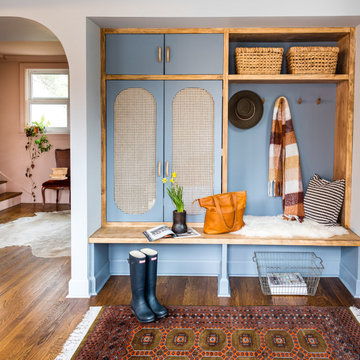
Simple mudroom storage brings character and color to this bungalow's entry. Rattan doors so belongings can air out of sight. A play on slate blue - slightly more saturated than the wall color.

Front entry of the home has been converted to a mudroom and provides organization and storage for the family.
This is an example of a mid-sized transitional mudroom in Detroit with white walls, medium hardwood floors, a single front door, brown floor and planked wall panelling.
This is an example of a mid-sized transitional mudroom in Detroit with white walls, medium hardwood floors, a single front door, brown floor and planked wall panelling.
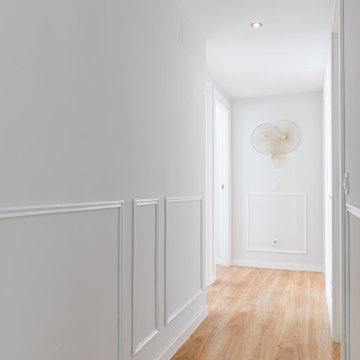
Amueblamiento de vivienda aprovechando algunos muebles preexistentes, cambiando los que consideramos más importantes, y dando nuestro toque de estilismo, decoración renovada y mejora del funcionamiento y circulaciones para que todo resulta más funcional y armónico.

Boasting a large terrace with long reaching sea views across the River Fal and to Pendennis Point, Seahorse was a full property renovation managed by Warren French.
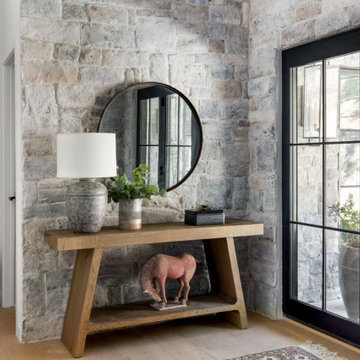
We planned a thoughtful redesign of this beautiful home while retaining many of the existing features. We wanted this house to feel the immediacy of its environment. So we carried the exterior front entry style into the interiors, too, as a way to bring the beautiful outdoors in. In addition, we added patios to all the bedrooms to make them feel much bigger. Luckily for us, our temperate California climate makes it possible for the patios to be used consistently throughout the year.
The original kitchen design did not have exposed beams, but we decided to replicate the motif of the 30" living room beams in the kitchen as well, making it one of our favorite details of the house. To make the kitchen more functional, we added a second island allowing us to separate kitchen tasks. The sink island works as a food prep area, and the bar island is for mail, crafts, and quick snacks.
We designed the primary bedroom as a relaxation sanctuary – something we highly recommend to all parents. It features some of our favorite things: a cognac leather reading chair next to a fireplace, Scottish plaid fabrics, a vegetable dye rug, art from our favorite cities, and goofy portraits of the kids.
---
Project designed by Courtney Thomas Design in La Cañada. Serving Pasadena, Glendale, Monrovia, San Marino, Sierra Madre, South Pasadena, and Altadena.
For more about Courtney Thomas Design, see here: https://www.courtneythomasdesign.com/
To learn more about this project, see here:
https://www.courtneythomasdesign.com/portfolio/functional-ranch-house-design/

Inspiration for a large country foyer in Nashville with grey walls, medium hardwood floors, a double front door, a dark wood front door, brown floor and panelled walls.

Bench add a playful and utilitarian finish to mud room. Walnut cabinets and LED strip lighting. Porcelain tile floor.
This is an example of a mid-sized midcentury foyer in Seattle with white walls, medium hardwood floors, a single front door, a light wood front door and vaulted.
This is an example of a mid-sized midcentury foyer in Seattle with white walls, medium hardwood floors, a single front door, a light wood front door and vaulted.

This is an example of a contemporary mudroom in Munich with medium hardwood floors and brown floor.
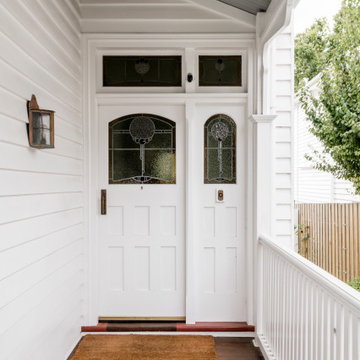
The entry to this home is a heritage front door with patterned glass. A covered deck/verandah leads up to the white door with railing.
Mid-sized front door in Geelong with white walls, medium hardwood floors, a single front door, a white front door, brown floor and panelled walls.
Mid-sized front door in Geelong with white walls, medium hardwood floors, a single front door, a white front door, brown floor and panelled walls.

Light pours in through the five-light pivot door.
Large contemporary front door in Indianapolis with beige walls, medium hardwood floors, a pivot front door, a medium wood front door, brown floor and vaulted.
Large contemporary front door in Indianapolis with beige walls, medium hardwood floors, a pivot front door, a medium wood front door, brown floor and vaulted.

Small country entry hall in Austin with grey walls, medium hardwood floors, a single front door, a brown front door, brown floor and vaulted.

Photo of a country foyer in Little Rock with white walls, medium hardwood floors, brown floor and planked wall panelling.
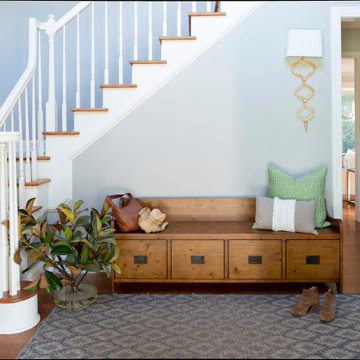
Inspiration for a mid-sized transitional foyer in Raleigh with grey walls, medium hardwood floors and brown floor.
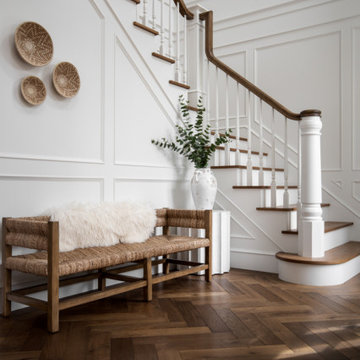
Design ideas for a large transitional front door in Other with white walls, medium hardwood floors, a single front door, a medium wood front door, brown floor and panelled walls.
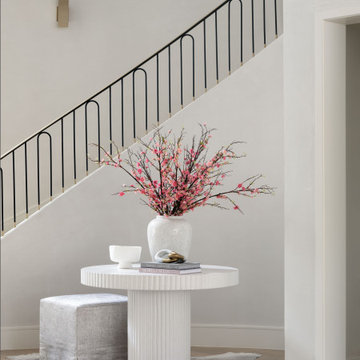
Inspiration for an expansive transitional foyer in Houston with white walls, medium hardwood floors and brown floor.
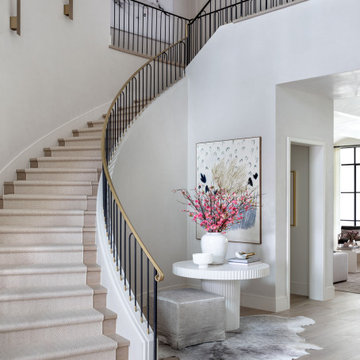
This is an example of an expansive transitional foyer in Houston with white walls, medium hardwood floors and brown floor.
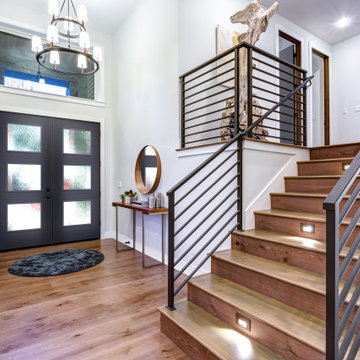
A Modern Home is not complete without Modern Front Doors to match. These are Belleville Double Water Glass Doors and are a great option for privacy while still allowing in natural light.
Exterior Doors: BLS-217-113-3C
Interior Door: HHLG
Baseboard: 314MUL-5
Casing: 139MUL-SC
Check out more at ELandELWoodProducts.com
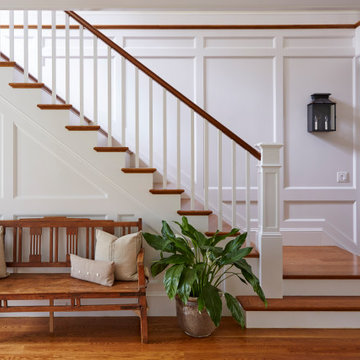
Design ideas for a country entry hall in Boston with white walls, medium hardwood floors, brown floor and panelled walls.
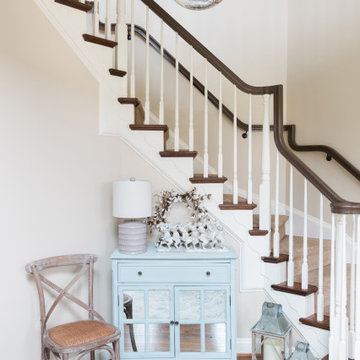
The homeowners recently moved from California and wanted a “modern farmhouse” with lots of metal and aged wood that was timeless, casual and comfortable to match their down-to-Earth, fun-loving personalities. They wanted to enjoy this home themselves and also successfully entertain other business executives on a larger scale. We added furnishings, rugs, lighting and accessories to complete the foyer, living room, family room and a few small updates to the dining room of this new-to-them home.
All interior elements designed and specified by A.HICKMAN Design. Photography by Angela Newton Roy (website: http://angelanewtonroy.com)
Entryway Design Ideas with Medium Hardwood Floors
2