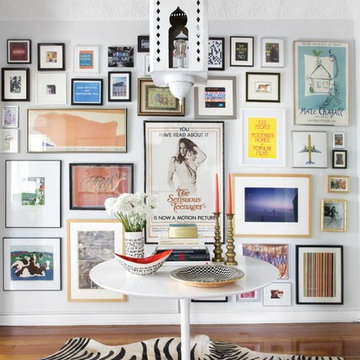Entryway Design Ideas with Medium Hardwood Floors
Refine by:
Budget
Sort by:Popular Today
101 - 120 of 22,662 photos
Item 1 of 2
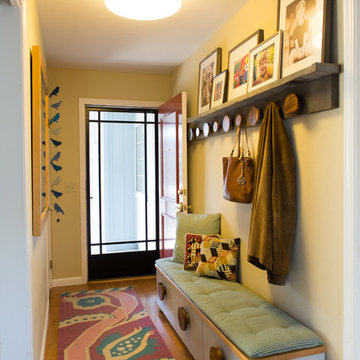
Julia Christina
Photo of a small modern entry hall in San Francisco with beige walls, medium hardwood floors, a single front door and a red front door.
Photo of a small modern entry hall in San Francisco with beige walls, medium hardwood floors, a single front door and a red front door.
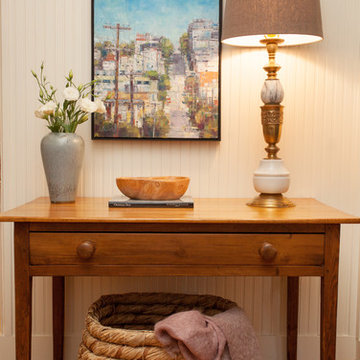
Entry table and table lamp are antiques. Artwork is from grandhandgallery.com.
Photo of a small country entry hall in San Francisco with white walls, medium hardwood floors, a single front door and a medium wood front door.
Photo of a small country entry hall in San Francisco with white walls, medium hardwood floors, a single front door and a medium wood front door.
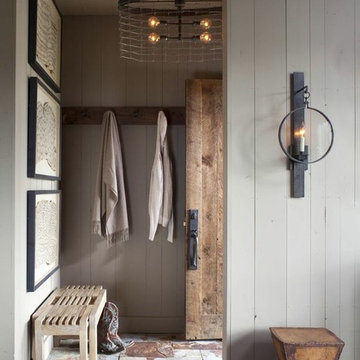
Country entryway in Atlanta with a single front door, a medium wood front door and medium hardwood floors.
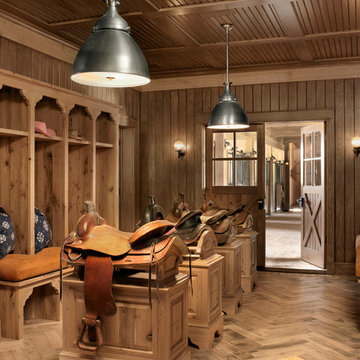
Alise O'Brien
Inspiration for a country mudroom in Austin with medium hardwood floors, a double front door and a medium wood front door.
Inspiration for a country mudroom in Austin with medium hardwood floors, a double front door and a medium wood front door.
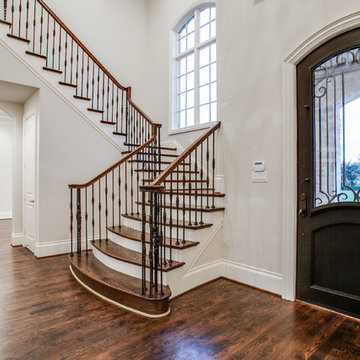
For Sale: 3680 Country Walk Ct in Frisco's Beautiful Gated Community, Newman Village. Contact us for details.
Iron and Glass Front Door, Wood Staircase with Rod Iron Ballisters
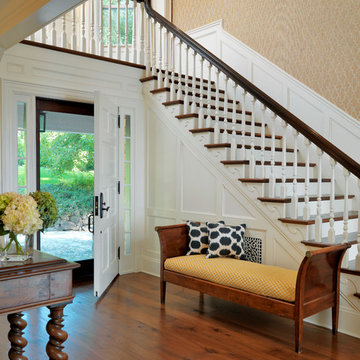
Richard Mandelkorn Photography
Niles-Scott Interiors
Inspiration for a transitional foyer in Boston with beige walls, medium hardwood floors, a single front door and a white front door.
Inspiration for a transitional foyer in Boston with beige walls, medium hardwood floors, a single front door and a white front door.
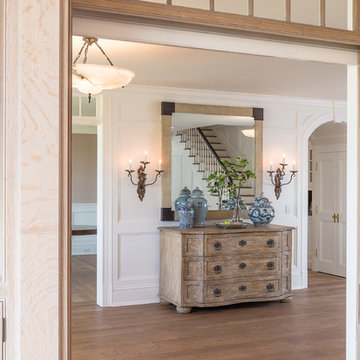
Photographed by Karol Steczkowski
Inspiration for a beach style foyer in Los Angeles with white walls and medium hardwood floors.
Inspiration for a beach style foyer in Los Angeles with white walls and medium hardwood floors.
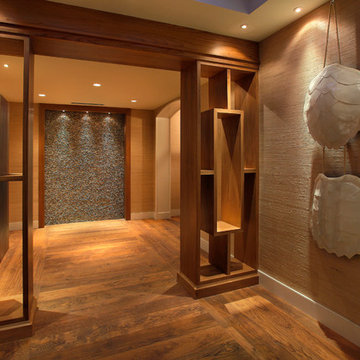
Beautiful wooden entryway, hardwood floors, and wall decor
This is an example of a contemporary foyer in Miami with beige walls and medium hardwood floors.
This is an example of a contemporary foyer in Miami with beige walls and medium hardwood floors.
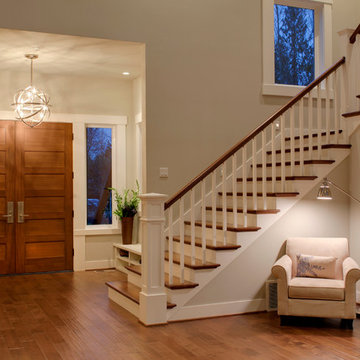
Photo: Clarity NW Photography
Large contemporary foyer in Seattle with grey walls, medium hardwood floors, a double front door and a medium wood front door.
Large contemporary foyer in Seattle with grey walls, medium hardwood floors, a double front door and a medium wood front door.
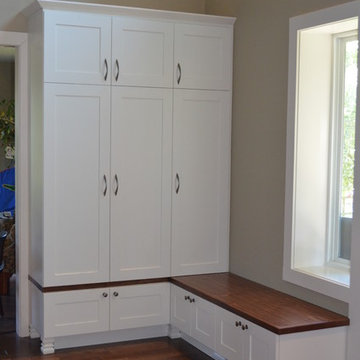
This entry had very large ceiling heights so we were able to go with taller cabinetry. This created a space for the family to sit and take their shoes on and off. Having 3 little ones means a lot of shoes, backpacks and coats. All the storage we added allowed for an organized entry.
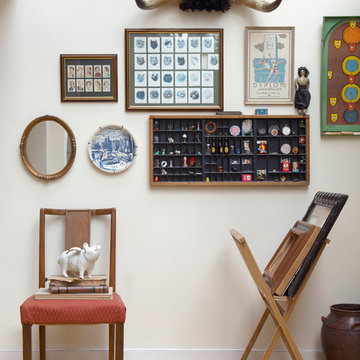
Inspiration for an eclectic entryway in London with white walls and medium hardwood floors.
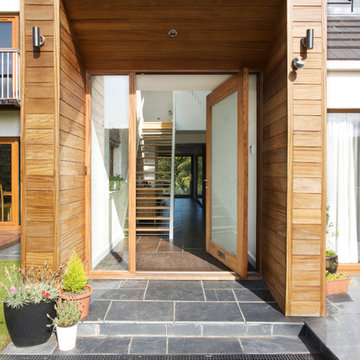
copper mango
Contemporary front door in Other with medium hardwood floors, a single front door and a glass front door.
Contemporary front door in Other with medium hardwood floors, a single front door and a glass front door.

Photo of a large country foyer in Nashville with grey walls, medium hardwood floors, a double front door, a dark wood front door, brown floor and panelled walls.

Mid-sized beach style entry hall in Sydney with white walls, medium hardwood floors, a single front door and beige floor.
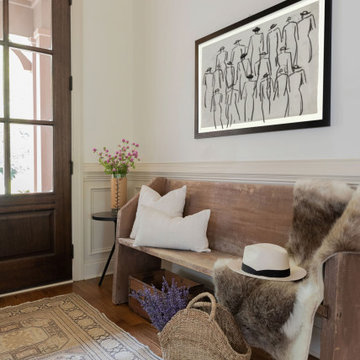
Photo of a transitional entryway in Nashville with white walls, medium hardwood floors, a single front door, a dark wood front door, brown floor and decorative wall panelling.
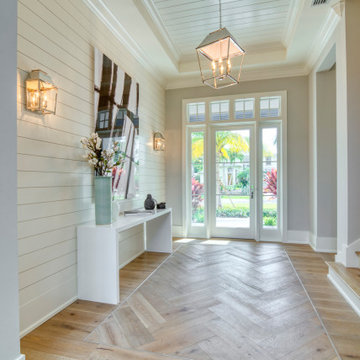
Design ideas for a transitional foyer in Miami with beige walls, medium hardwood floors, a single front door, a glass front door, brown floor, timber, recessed and planked wall panelling.
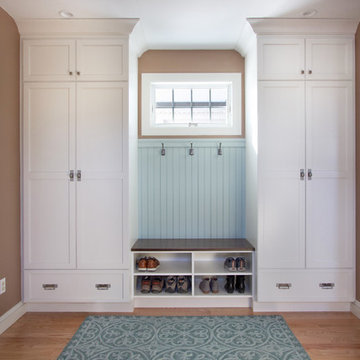
Entering from the garage, this mud area is a welcoming transition between the exterior and interior spaces. Since this is located in an open plan family room, the homeowners wanted the built-in cabinets to echo the style in the rest of the house while still providing all the benefits of a mud room.
Kara Lashuay
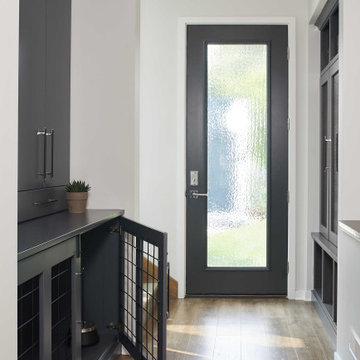
As a conceptual urban infill project, the Wexley is designed for a narrow lot in the center of a city block. The 26’x48’ floor plan is divided into thirds from front to back and from left to right. In plan, the left third is reserved for circulation spaces and is reflected in elevation by a monolithic block wall in three shades of gray. Punching through this block wall, in three distinct parts, are the main levels windows for the stair tower, bathroom, and patio. The right two-thirds of the main level are reserved for the living room, kitchen, and dining room. At 16’ long, front to back, these three rooms align perfectly with the three-part block wall façade. It’s this interplay between plan and elevation that creates cohesion between each façade, no matter where it’s viewed. Given that this project would have neighbors on either side, great care was taken in crafting desirable vistas for the living, dining, and master bedroom. Upstairs, with a view to the street, the master bedroom has a pair of closets and a skillfully planned bathroom complete with soaker tub and separate tiled shower. Main level cabinetry and built-ins serve as dividing elements between rooms and framing elements for views outside.
Architect: Visbeen Architects
Builder: J. Peterson Homes
Photographer: Ashley Avila Photography
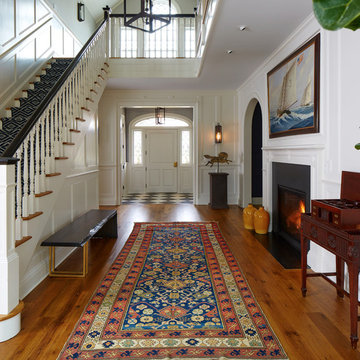
Photo of a mid-sized traditional foyer in New York with white walls, medium hardwood floors, a single front door, a white front door and brown floor.
Entryway Design Ideas with Medium Hardwood Floors
6
