Entryway Design Ideas with Wood Walls
Refine by:
Budget
Sort by:Popular Today
141 - 160 of 1,054 photos
Item 1 of 2

Dans cette maison datant de 1993, il y avait une grande perte de place au RDCH; Les clients souhaitaient une rénovation totale de ce dernier afin de le restructurer. Ils rêvaient d'un espace évolutif et chaleureux. Nous avons donc proposé de re-cloisonner l'ensemble par des meubles sur mesure et des claustras. Nous avons également proposé d'apporter de la lumière en repeignant en blanc les grandes fenêtres donnant sur jardin et en retravaillant l'éclairage. Et, enfin, nous avons proposé des matériaux ayant du caractère et des coloris apportant du peps!
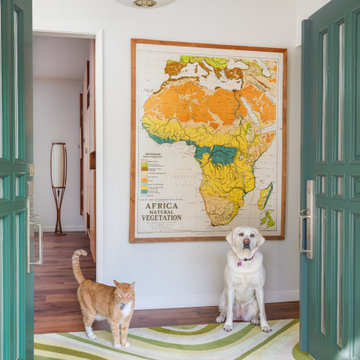
• Custom carpet - Angela Adams
Photo of a mid-sized midcentury front door in San Francisco with white walls, dark hardwood floors, a double front door, brown floor, a blue front door and wood walls.
Photo of a mid-sized midcentury front door in San Francisco with white walls, dark hardwood floors, a double front door, brown floor, a blue front door and wood walls.
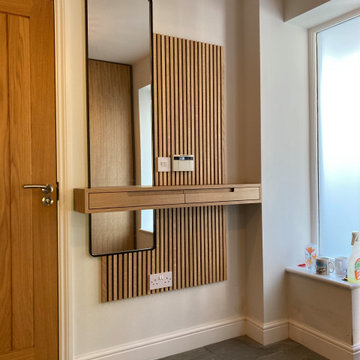
A modern oak key shelf and custom made mirror installation, set on top of oak slats.
Mid-sized modern entry hall in Essex with white walls, a single front door and wood walls.
Mid-sized modern entry hall in Essex with white walls, a single front door and wood walls.

Photo of a large beach style foyer in San Diego with white walls, light hardwood floors, a pivot front door, a black front door, beige floor, vaulted and wood walls.
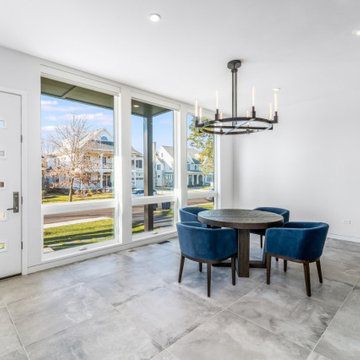
Greet guests in this open entry foyer while enjoying the beauty of the front yard.
Photos: Reel Tour Media
Design ideas for a large modern foyer in Chicago with white walls, a single front door, a white front door, grey floor, porcelain floors and wood walls.
Design ideas for a large modern foyer in Chicago with white walls, a single front door, a white front door, grey floor, porcelain floors and wood walls.

Architect: Michael Morrow, Kinneymorrow Architecture
Builder: Galvas Construction
For this contemporary beach escape in the affluent resort community of Alys Beach, Florida, the team at E. F. San Juan constructed a series of unique Satina™ tropical hardwood screens that form parts of the home’s facade, railings, courtyard gate, and more. “Architect Michael Morrow of Kinneymorrow Architecture came to us with his design inspiration, and I have to say that we knocked it out of the park,” says E. F. San Juan’s president, Edward San Juan.
Challenges:
The seeming simplicity of this exterior facade is deceptively complex. The horizontal lines and spacing that Michael wanted to carry through the facade encompassed gates, shutters, screens, balcony rails, and rain shields had to be incredibly precise to fit seamlessly and remain intact through the years. “It’s always a challenge to execute contemporary details, as there is nowhere to hide imperfections,” says Michael. “The reality of being in a seaside climate compounded on top of that, especially working with wood.”
Solution:
The E. F. San Juan engineering department worked out the complex fabrication details required to make Michael’s design inspiration come together, and the team at Galvas Construction did an excellent job of installing all pieces to bring the plan to fruition. We used our trademarked Satina™ tropical hardwood to fabricate the facade and engineered tertiary attachment methods into the components to ensure longevity. “This was one of the most complex exteriors we have engineered, and, as always, we loved the challenge,” Edward says.
Michael adds, “The exterior woodwork on this project is the project, and so this one would not have been possible without E. F. San Juan. Collaborating was a joy, from working out the details to the exquisite realization. These folks have forgotten more about wood than most people will ever know in the first place!”
Thank you to Michael, Kinneymorrow, and the team at Galvas Construction for choosing E. F. San Juan.
---
Photography courtesy of Alys Beach
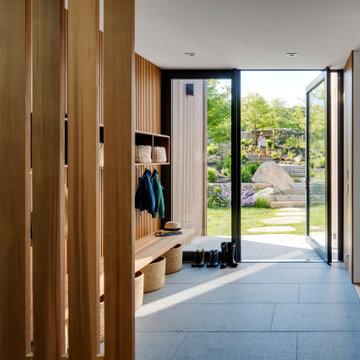
Photo of a large contemporary mudroom in Boston with brown walls, a pivot front door, a glass front door, grey floor and wood walls.

Photo of an expansive contemporary entry hall in San Francisco with marble floors, a single front door, a brown front door, beige floor, wood and wood walls.
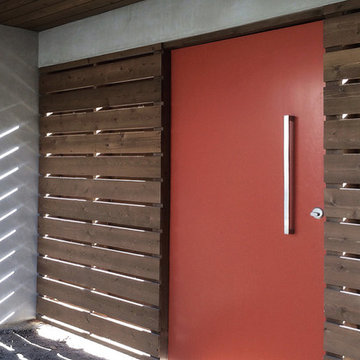
A custom lacquered orange pivot gate at the double-sided cedar wood slats courtyard enclosure provides both privacy and creates movement and pattern at the entry court.
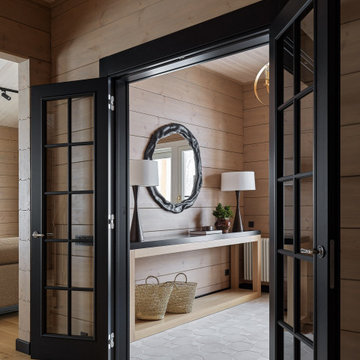
Photo of a mid-sized country entryway in Moscow with porcelain floors, a single front door, wood and wood walls.

This Australian-inspired new construction was a successful collaboration between homeowner, architect, designer and builder. The home features a Henrybuilt kitchen, butler's pantry, private home office, guest suite, master suite, entry foyer with concealed entrances to the powder bathroom and coat closet, hidden play loft, and full front and back landscaping with swimming pool and pool house/ADU.
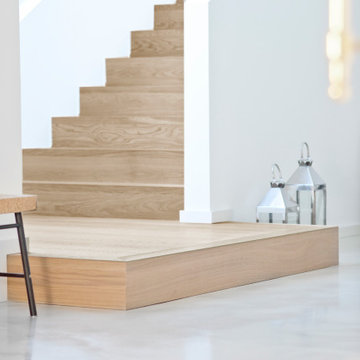
In dieser Einzigartigen Immobilie hat die Firma Old Oak GmbH aus Rosenheim das Interieur maßgeblich mitgestaltet. Die einzigartigen Fußböden und Wandvertefelungen in neuer Eiche strahlen und erhellen den Raum.

Photo of a mid-sized modern foyer in Charleston with slate floors, grey floor, wood and wood walls.

This wooden chest is accompanied by white table decor and a green vase. A large, blue painting hangs behind.
Inspiration for a transitional foyer in Denver with beige walls, a single front door, a black front door, vaulted, wood walls, brown floor and medium hardwood floors.
Inspiration for a transitional foyer in Denver with beige walls, a single front door, a black front door, vaulted, wood walls, brown floor and medium hardwood floors.

We are Dexign Matter, an award-winning studio sought after for crafting multi-layered interiors that we expertly curated to fulfill individual design needs.
Design Director Zoe Lee’s passion for customization is evident in this city residence where she melds the elevated experience of luxury hotels with a soft and inviting atmosphere that feels welcoming. Lee’s panache for artful contrasts pairs the richness of strong materials, such as oak and porcelain, with the sophistication of contemporary silhouettes. “The goal was to create a sense of indulgence and comfort, making every moment spent in the homea truly memorable one,” says Lee.
By enlivening a once-predominantly white colour scheme with muted hues and tactile textures, Lee was able to impart a characterful countenance that still feels comfortable. She relied on subtle details to ensure this is a residence infused with softness. “The carefully placed and concealed LED light strips throughout create a gentle and ambient illumination,” says Lee.
“They conjure a warm ambiance, while adding a touch of modernity.” Further finishes include a Shaker feature wall in the living room. It extends seamlessly to the room’s double-height ceiling, adding an element of continuity and establishing a connection with the primary ensuite’s wood panelling. “This integration of design elements creates a cohesive and visually appealing atmosphere,” Lee says.
The ensuite’s dramatically veined marble-look is carried from the walls to the countertop and even the cabinet doors. “This consistent finish serves as another unifying element, transforming the individual components into a
captivating feature wall. It adds an elegant touch to the overall aesthetic of the space.”
Pops of black hardware throughout channel that elegance and feel welcoming. Lee says, “The furnishings’ unique characteristics and visual appeal contribute to a sense of continuous luxury – it is now a home that is both bespoke and wonderfully beckoning.”
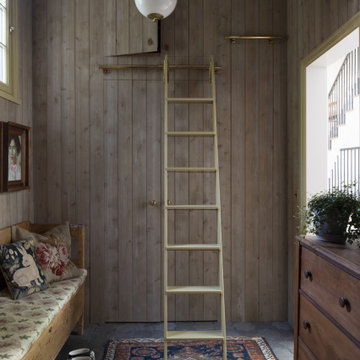
Contractor: Kyle Hunt & Partners
Interiors: Alecia Stevens Interiors
Landscape: Yardscapes, Inc.
Photos: Scott Amundson
This is an example of a mudroom in Minneapolis with brown walls, grey floor and wood walls.
This is an example of a mudroom in Minneapolis with brown walls, grey floor and wood walls.
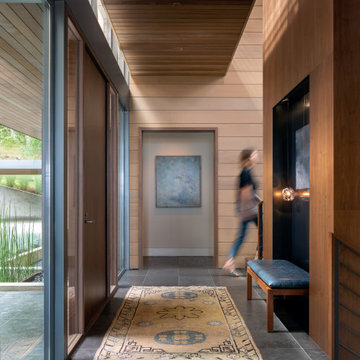
Contemporary Entry
Photographer: Eric Staudenmaier
Photo of a modern entryway in Portland with a single front door, wood and wood walls.
Photo of a modern entryway in Portland with a single front door, wood and wood walls.

Design ideas for a large transitional foyer in Baltimore with white walls, marble floors, a double front door, a white front door, grey floor, vaulted and wood walls.

The open layout of this newly renovated home is spacious enough for the clients home work office. The exposed beam and slat wall provide architectural interest . And there is plenty of room for the client's eclectic art collection.
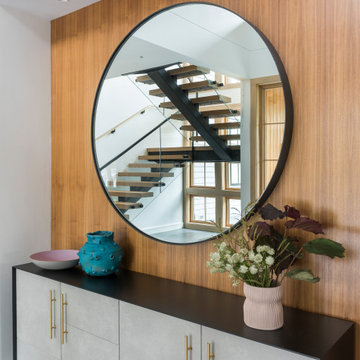
This new house is located in a quiet residential neighborhood developed in the 1920’s, that is in transition, with new larger homes replacing the original modest-sized homes. The house is designed to be harmonious with its traditional neighbors, with divided lite windows, and hip roofs. The roofline of the shingled house steps down with the sloping property, keeping the house in scale with the neighborhood. The interior of the great room is oriented around a massive double-sided chimney, and opens to the south to an outdoor stone terrace and gardens. Photo by: Nat Rea Photography
Entryway Design Ideas with Wood Walls
8