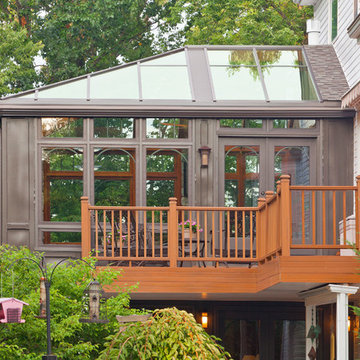Expansive Verandah Design Ideas
Refine by:
Budget
Sort by:Popular Today
141 - 160 of 1,777 photos
Item 1 of 2
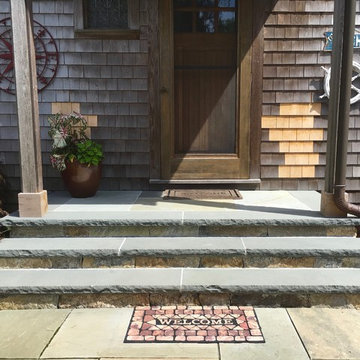
Stephanie Dacey
Photo of an expansive beach style front yard verandah in Boston with natural stone pavers and a roof extension.
Photo of an expansive beach style front yard verandah in Boston with natural stone pavers and a roof extension.
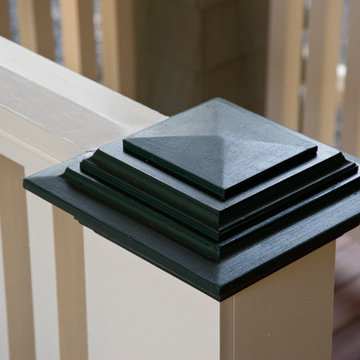
Custom made small square column cap.
photography: Todd Gieg
Expansive arts and crafts front yard verandah in Boston.
Expansive arts and crafts front yard verandah in Boston.
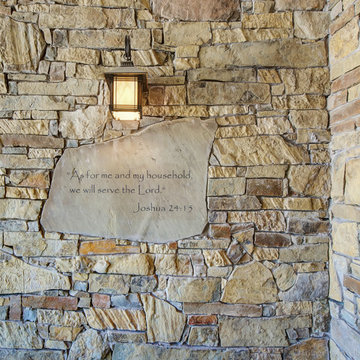
A laser etched bible verse on this stone welcomes guest at the front door
Design ideas for an expansive arts and crafts front yard verandah in Dallas.
Design ideas for an expansive arts and crafts front yard verandah in Dallas.
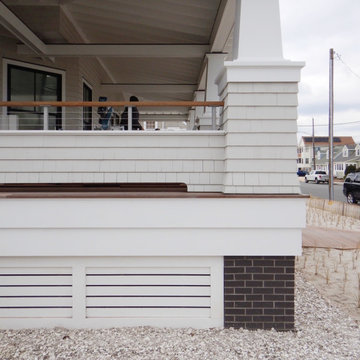
Porch Detail
Design ideas for an expansive beach style front yard verandah in New York with decking, a roof extension, with columns and cable railing.
Design ideas for an expansive beach style front yard verandah in New York with decking, a roof extension, with columns and cable railing.
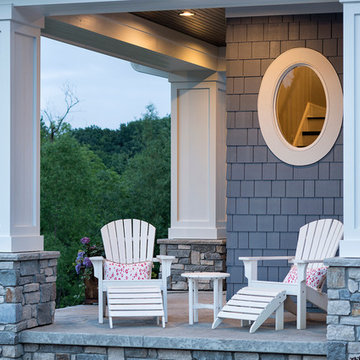
With an updated, coastal feel, this cottage-style residence is right at home in its Orono setting. The inspired architecture pays homage to the graceful tradition of historic homes in the area, yet every detail has been carefully planned to meet today’s sensibilities. Here, reclaimed barnwood and bluestone meet glass mosaic and marble-like Cambria in perfect balance.
5 bedrooms, 5 baths, 6,022 square feet and three-car garage
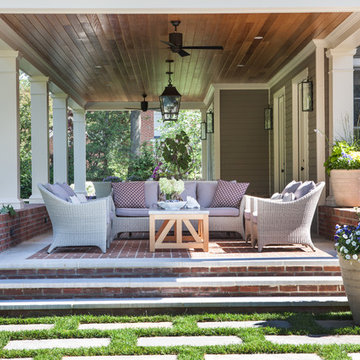
Angie Seckinger
Photo of an expansive transitional backyard screened-in verandah in DC Metro with brick pavers and a roof extension.
Photo of an expansive transitional backyard screened-in verandah in DC Metro with brick pavers and a roof extension.
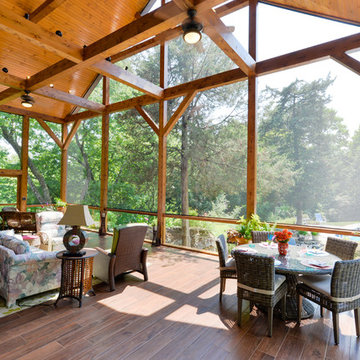
All the fun of the Country Club, right in your back yard.
Expansive transitional verandah in Other.
Expansive transitional verandah in Other.
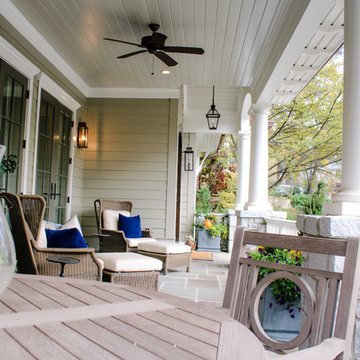
Southern style porch. Vintage style, new construction. Morningside, Atlantanta.
Expansive traditional front yard verandah in Atlanta with a container garden, natural stone pavers and a roof extension.
Expansive traditional front yard verandah in Atlanta with a container garden, natural stone pavers and a roof extension.
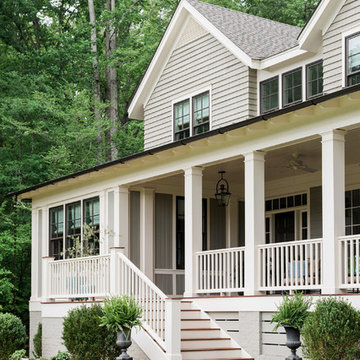
Rustic White Photography
Photo of an expansive country front yard verandah in Atlanta.
Photo of an expansive country front yard verandah in Atlanta.
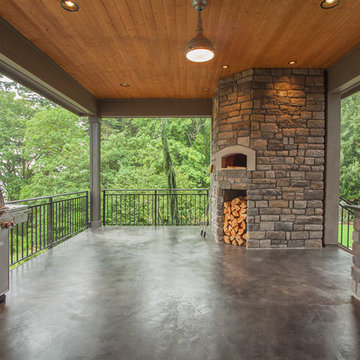
The Finleigh - Transitional Craftsman in Vancouver, Washington by Cascade West Development Inc.
A luxurious and spacious main level master suite with an incredible sized master bath and closet, along with a main floor guest Suite make life easy both today and well into the future.
Today’s busy lifestyles demand some time in the warm and cozy Den located close to the front door, to catch up on the latest news, pay a few bills or take the day and work from home.
Cascade West Facebook: https://goo.gl/MCD2U1
Cascade West Website: https://goo.gl/XHm7Un
These photos, like many of ours, were taken by the good people of ExposioHDR - Portland, Or
Exposio Facebook: https://goo.gl/SpSvyo
Exposio Website: https://goo.gl/Cbm8Ya
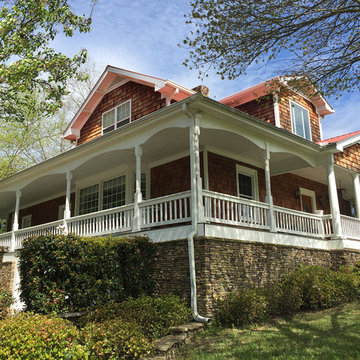
© 2016 JSPhotofx.com
This is an example of an expansive traditional verandah in Atlanta with a roof extension and decking.
This is an example of an expansive traditional verandah in Atlanta with a roof extension and decking.
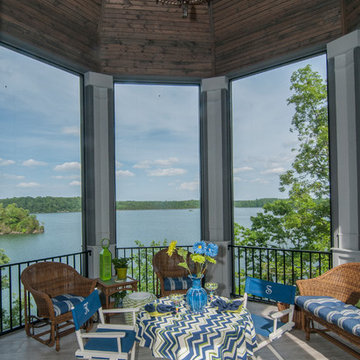
Outdoor living spaces abound with covered and screened porches and patios to take in amazing lakefront views. Enjoy outdoor meals in this octagonal screened porch just off the dining room on the main level.
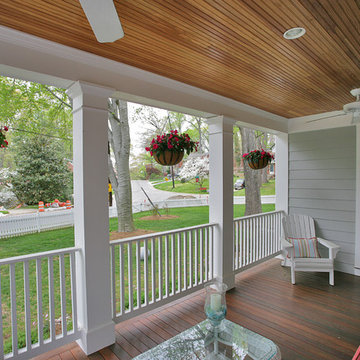
This front porch was part of a whole house renovation that Finecraft Contractors, Inc. did.
GTM Architects
kenwyner Photography
Expansive traditional front yard verandah in DC Metro with natural stone pavers and a roof extension.
Expansive traditional front yard verandah in DC Metro with natural stone pavers and a roof extension.
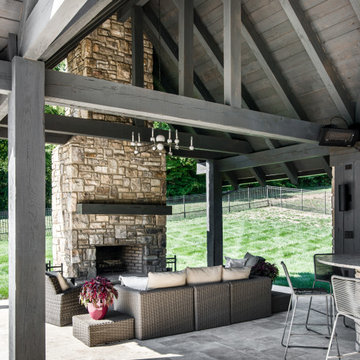
Architecture: Noble Johnson Architects
Interior Design: Rachel Hughes - Ye Peddler
Photography: Studiobuell | Garett Buell
Expansive transitional backyard verandah in Nashville with with fireplace, natural stone pavers and a roof extension.
Expansive transitional backyard verandah in Nashville with with fireplace, natural stone pavers and a roof extension.
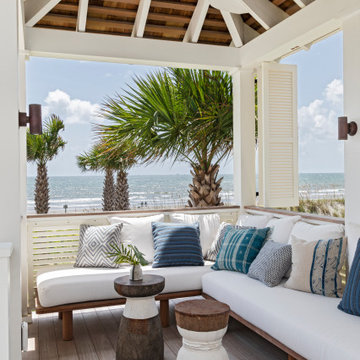
Expansive beach style backyard verandah in Charleston with decking, a roof extension and wood railing.
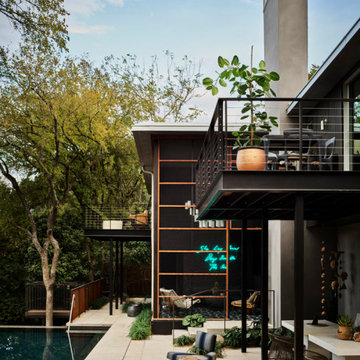
Expansive midcentury backyard screened-in verandah in Austin with tile, a roof extension and metal railing.
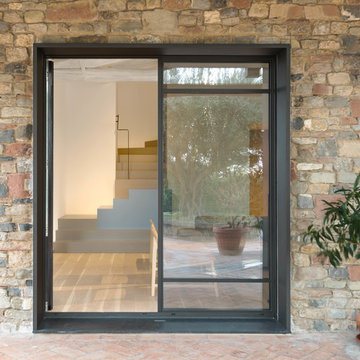
Angelo Aloisi
This is an example of an expansive modern front yard verandah in Rome with brick pavers.
This is an example of an expansive modern front yard verandah in Rome with brick pavers.
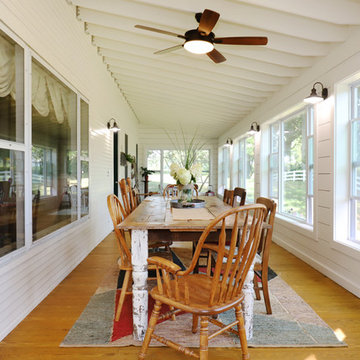
The owners of this beautiful historic farmhouse had been painstakingly restoring it bit by bit. One of the last items on their list was to create a wrap-around front porch to create a more distinct and obvious entrance to the front of their home.
Aside from the functional reasons for the new porch, our client also had very specific ideas for its design. She wanted to recreate her grandmother’s porch so that she could carry on the same wonderful traditions with her own grandchildren someday.
Key requirements for this front porch remodel included:
- Creating a seamless connection to the main house.
- A floorplan with areas for dining, reading, having coffee and playing games.
- Respecting and maintaining the historic details of the home and making sure the addition felt authentic.
Upon entering, you will notice the authentic real pine porch decking.
Real windows were used instead of three season porch windows which also have molding around them to match the existing home’s windows.
The left wing of the porch includes a dining area and a game and craft space.
Ceiling fans provide light and additional comfort in the summer months. Iron wall sconces supply additional lighting throughout.
Exposed rafters with hidden fasteners were used in the ceiling.
Handmade shiplap graces the walls.
On the left side of the front porch, a reading area enjoys plenty of natural light from the windows.
The new porch blends perfectly with the existing home much nicer front facade. There is a clear front entrance to the home, where previously guests weren’t sure where to enter.
We successfully created a place for the client to enjoy with her future grandchildren that’s filled with nostalgic nods to the memories she made with her own grandmother.
"We have had many people who asked us what changed on the house but did not know what we did. When we told them we put the porch on, all of them made the statement that they did not notice it was a new addition and fit into the house perfectly.”
– Homeowner
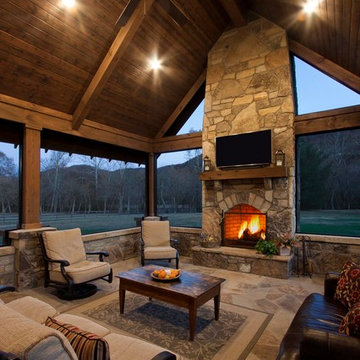
Nestled next to a mountain side and backing up to a creek, this home encompasses the mountain feel. With its neutral yet rich exterior colors and textures, the architecture is simply picturesque. A custom Knotty Alder entry door is preceded by an arched stone column entry porch. White Oak flooring is featured throughout and accentuates the home’s stained beam and ceiling accents. Custom cabinetry in the Kitchen and Great Room create a personal touch unique to only this residence. The Master Bathroom features a free-standing tub and all-tiled shower. Upstairs, the game room boasts a large custom reclaimed barn wood sliding door. The Juliette balcony gracefully over looks the handsome Great Room. Downstairs the screen porch is cozy with a fireplace and wood accents. Sitting perpendicular to the home, the detached three-car garage mirrors the feel of the main house by staying with the same paint colors, and features an all metal roof. The spacious area above the garage is perfect for a future living or storage area.
Expansive Verandah Design Ideas
8
