Expansive Verandah Design Ideas
Refine by:
Budget
Sort by:Popular Today
101 - 120 of 1,777 photos
Item 1 of 2
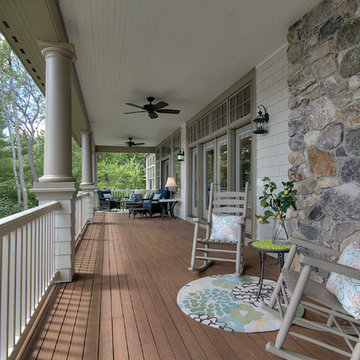
Photo of an expansive arts and crafts backyard verandah in Portland Maine with a roof extension.
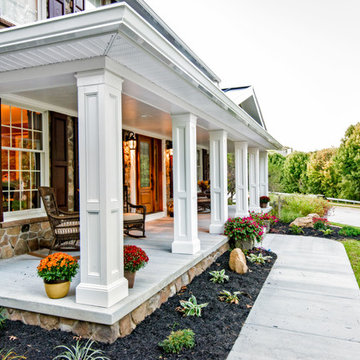
Tony Cossentino
Design ideas for an expansive traditional verandah in Baltimore.
Design ideas for an expansive traditional verandah in Baltimore.
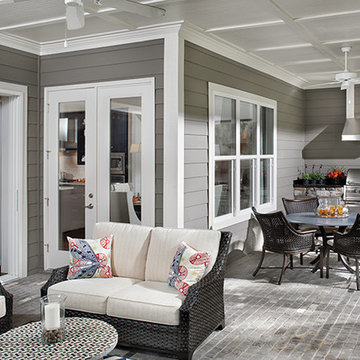
This outdoor kitchen and porch area extends the homes ability to have guests. The full sliding doors open up to the luxury porch. Arthur Rutenberg Homes
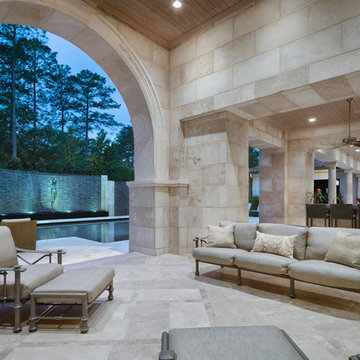
Piston Design
Photo of an expansive mediterranean backyard verandah in Houston.
Photo of an expansive mediterranean backyard verandah in Houston.
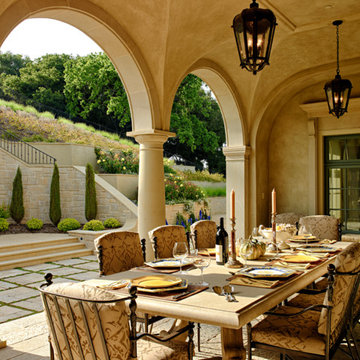
Architect: Stephen Arnn Design,
Landscape Architect: Todd R. Cole Landscape Architecture,
Designer: Fisher Weisman Interior Design/ Wheeler Design Group,
Photographer: Nick Vasilopoulos
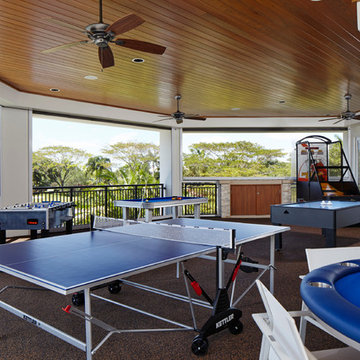
The indoor-outdoor game room features an octagonal shape and overlooks the backyard pool and patio area.
Expansive contemporary verandah in Miami.
Expansive contemporary verandah in Miami.
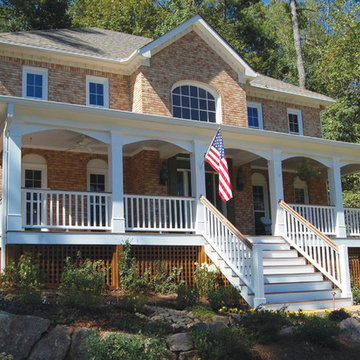
A grand traditional, southern front porch with lattice trim. Designed and built by Georgia Front Porch.
Design ideas for an expansive traditional front yard verandah in Atlanta with decking and a roof extension.
Design ideas for an expansive traditional front yard verandah in Atlanta with decking and a roof extension.
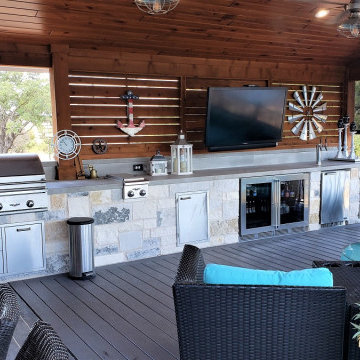
For the ceiling of the patio cover and deck/porch cover, we used Synergy Wood’s beautiful prefinished pine. Synergy Wood is a favorite of ours, and we have used it on many ceilings under porch covers and patio covers. We used stained cedar for the privacy walls and the posts supporting the new deck.
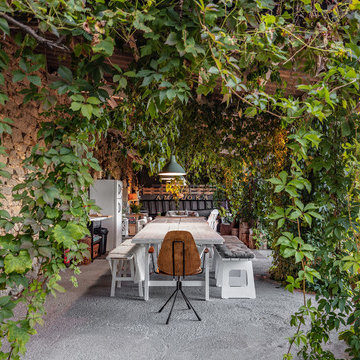
PORCHE DE 60M con entrada al Salón/Comedor.
Distribución del porche en dos zonas, la de RELAX y la de ALMORZAR, zonas bien definidas, ambientadas e iluminadas acorde a la función que se desempeñan.
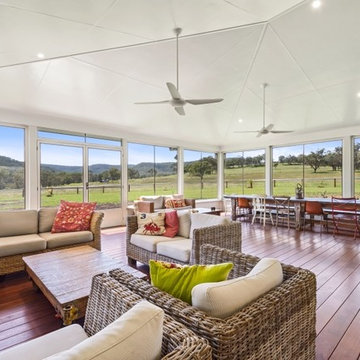
Curly's Shot Photography
This is an example of an expansive traditional side yard screened-in verandah in Other with decking and a roof extension.
This is an example of an expansive traditional side yard screened-in verandah in Other with decking and a roof extension.
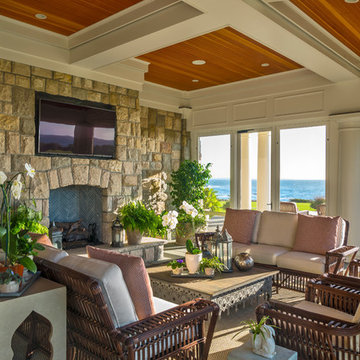
Photographer : Richard Mandelkorn
Design ideas for an expansive traditional side yard screened-in verandah in Providence with natural stone pavers and a roof extension.
Design ideas for an expansive traditional side yard screened-in verandah in Providence with natural stone pavers and a roof extension.
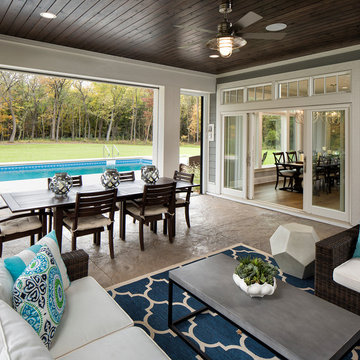
Design ideas for an expansive transitional screened-in verandah in Minneapolis with stamped concrete and a roof extension.
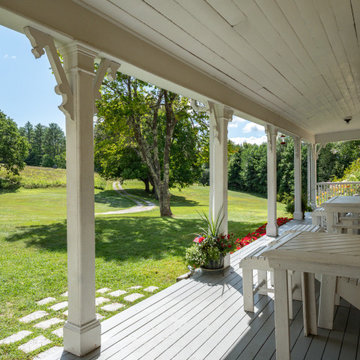
https://www.beangroup.com/homes/45-E-Andover-Road-Andover/ME/04216/AGT-2261431456-942410/index.html
Merrill House is a gracious, Early American Country Estate located in the picturesque Androscoggin River Valley, about a half hour northeast of Sunday River Ski Resort, Maine. This baronial estate, once a trophy of successful American frontier family and railroads industry publisher, Henry Varnum Poor, founder of Standard & Poor’s Corp., is comprised of a grand main house, caretaker’s house, and several barns. Entrance is through a Gothic great hall standing 30’ x 60’ and another 30’ high in the apex of its cathedral ceiling and showcases a granite hearth and mantel 12’ wide.
Owned by the same family for over 225 years, it is currently a family retreat and is available for seasonal weddings and events with the capacity to accommodate 32 overnight guests and 200 outdoor guests. Listed on the National Register of Historic Places, and heralding contributions from Frederick Law Olmsted and Stanford White, the beautiful, legacy property sits on 110 acres of fields and forest with expansive views of the scenic Ellis River Valley and Mahoosuc mountains, offering more than a half-mile of pristine river-front, private spring-fed pond and beach, and 5 acres of manicured lawns and gardens.
The historic property can be envisioned as a magnificent private residence, ski lodge, corporate retreat, hunting and fishing lodge, potential bed and breakfast, farm - with options for organic farming, commercial solar, storage or subdivision.
Showings offered by appointment.
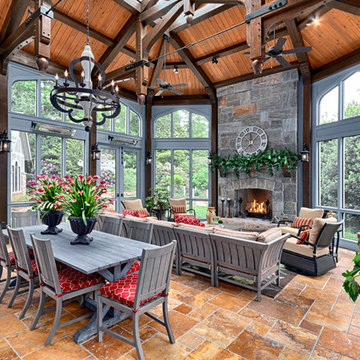
Stunning timber trusses define this space , huge masonry fireplace anchors one end of the porch, while a beautiful structural ridge skylight adds plenty of natural sunlight
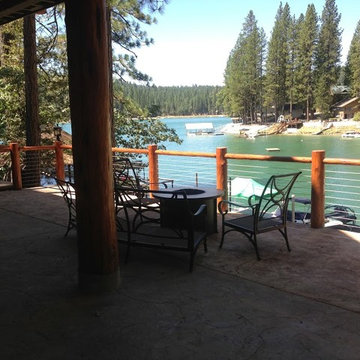
This is an example of an expansive arts and crafts backyard verandah in Other with concrete slab and a roof extension.
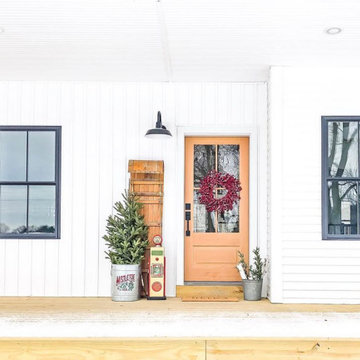
Design ideas for an expansive country front yard verandah in Tampa with decking and a roof extension.
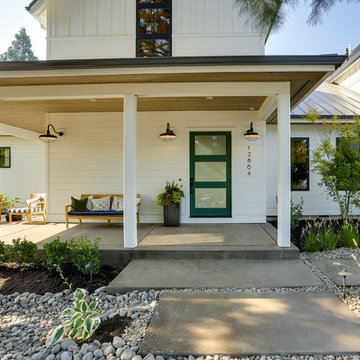
REPIXS
Design ideas for an expansive country front yard verandah in Portland with concrete pavers and a roof extension.
Design ideas for an expansive country front yard verandah in Portland with concrete pavers and a roof extension.
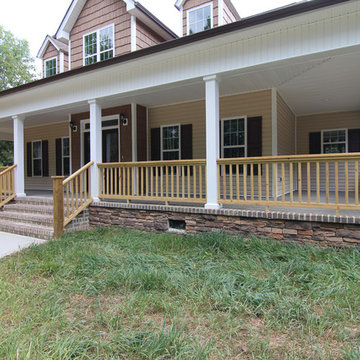
The farmhouse front porch wrap around two sides. A stone water table leads to a brick and concrete porch base. White columns and beadboard.
Photo of an expansive country front yard verandah in Raleigh with concrete slab and a roof extension.
Photo of an expansive country front yard verandah in Raleigh with concrete slab and a roof extension.
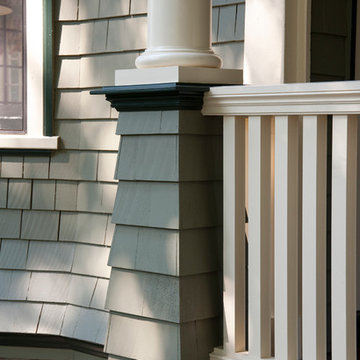
Custom designed historic rail and baluster detail in painted spanish cedar with matching molding under post cap.
photography: Todd Gieg
Photo of an expansive arts and crafts front yard verandah in Boston.
Photo of an expansive arts and crafts front yard verandah in Boston.
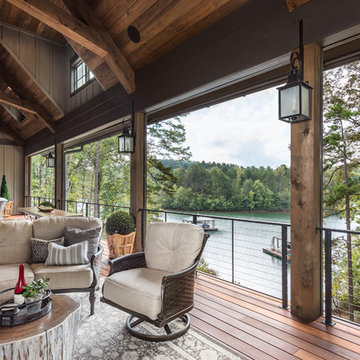
expansive covered porch with stunning lake views
This is an example of an expansive country backyard verandah in Other with a roof extension.
This is an example of an expansive country backyard verandah in Other with a roof extension.
Expansive Verandah Design Ideas
6