Expansive Verandah Design Ideas
Refine by:
Budget
Sort by:Popular Today
161 - 180 of 1,777 photos
Item 1 of 2
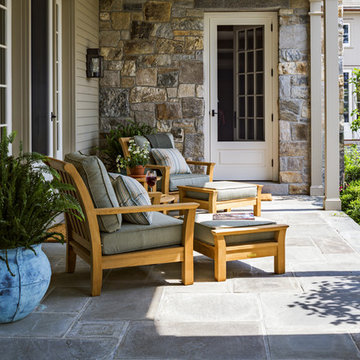
The covered porch outside the study is furnished with comfortable teak lounge chairs and ottomans.
Robert Benson Photography
Design ideas for an expansive traditional backyard verandah in New York with natural stone pavers and a roof extension.
Design ideas for an expansive traditional backyard verandah in New York with natural stone pavers and a roof extension.

Photo of an expansive transitional backyard screened-in verandah in Minneapolis with decking, a roof extension and metal railing.

Design ideas for an expansive transitional backyard screened-in verandah in Minneapolis with decking, a roof extension and metal railing.
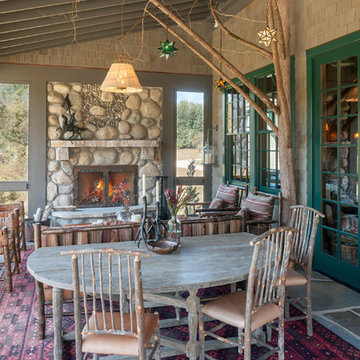
Porch
Expansive country screened-in verandah in Grand Rapids with a roof extension.
Expansive country screened-in verandah in Grand Rapids with a roof extension.
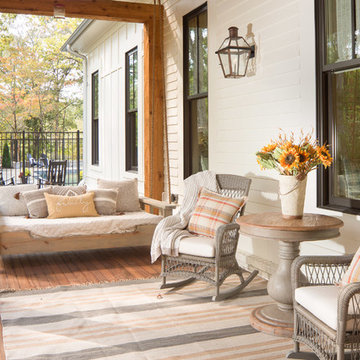
Amazing front porch of a modern farmhouse built by Steve Powell Homes (www.stevepowellhomes.com). Photo Credit: David Cannon Photography (www.davidcannonphotography.com)
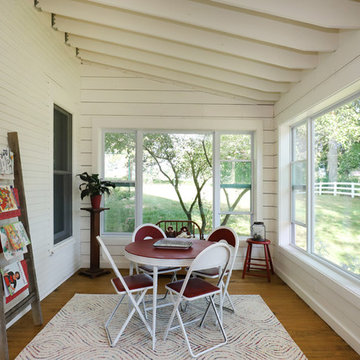
The owners of this beautiful historic farmhouse had been painstakingly restoring it bit by bit. One of the last items on their list was to create a wrap-around front porch to create a more distinct and obvious entrance to the front of their home.
Aside from the functional reasons for the new porch, our client also had very specific ideas for its design. She wanted to recreate her grandmother’s porch so that she could carry on the same wonderful traditions with her own grandchildren someday.
Key requirements for this front porch remodel included:
- Creating a seamless connection to the main house.
- A floorplan with areas for dining, reading, having coffee and playing games.
- Respecting and maintaining the historic details of the home and making sure the addition felt authentic.
Upon entering, you will notice the authentic real pine porch decking.
Real windows were used instead of three season porch windows which also have molding around them to match the existing home’s windows.
The left wing of the porch includes a dining area and a game and craft space.
Ceiling fans provide light and additional comfort in the summer months. Iron wall sconces supply additional lighting throughout.
Exposed rafters with hidden fasteners were used in the ceiling.
Handmade shiplap graces the walls.
On the left side of the front porch, a reading area enjoys plenty of natural light from the windows.
The new porch blends perfectly with the existing home much nicer front facade. There is a clear front entrance to the home, where previously guests weren’t sure where to enter.
We successfully created a place for the client to enjoy with her future grandchildren that’s filled with nostalgic nods to the memories she made with her own grandmother.
"We have had many people who asked us what changed on the house but did not know what we did. When we told them we put the porch on, all of them made the statement that they did not notice it was a new addition and fit into the house perfectly.”
– Homeowner
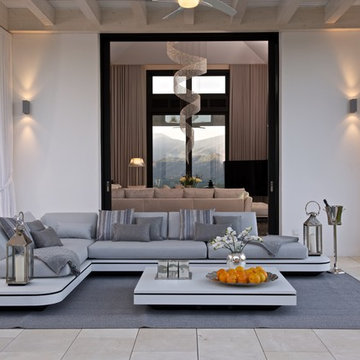
Sofa and Accessories.
Hugh Evans Photography.
This is an example of an expansive transitional backyard verandah in Other with a roof extension, a container garden and tile.
This is an example of an expansive transitional backyard verandah in Other with a roof extension, a container garden and tile.
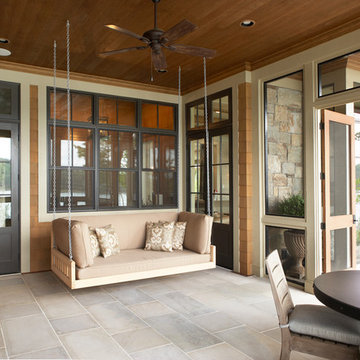
Lake Front Country Estate Sleeping Porch, designed by Tom Markalunas, built by Resort Custom Homes. Photography by Rachael Boling.
Photo of an expansive traditional backyard verandah in Other with natural stone pavers and a roof extension.
Photo of an expansive traditional backyard verandah in Other with natural stone pavers and a roof extension.
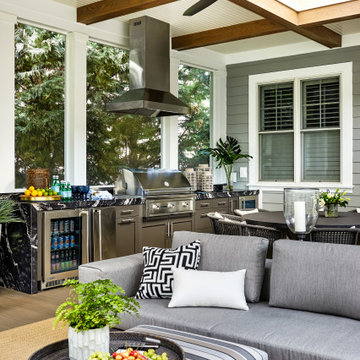
Inspiration for an expansive transitional backyard verandah in DC Metro with an outdoor kitchen and cable railing.
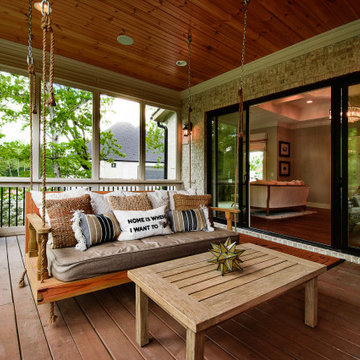
Swinging couch on screened in back porch, quad door from master suite
Expansive transitional side yard screened-in verandah in Other with decking and a roof extension.
Expansive transitional side yard screened-in verandah in Other with decking and a roof extension.
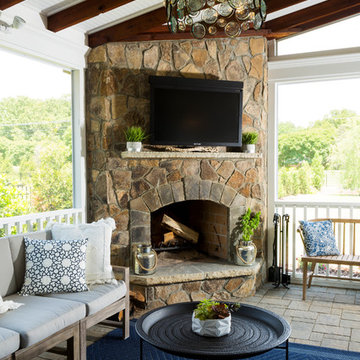
This is an example of an expansive country backyard screened-in verandah in Charlotte with concrete pavers and a roof extension.
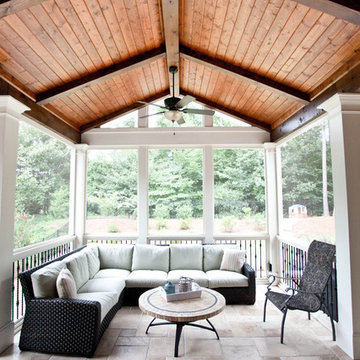
This is an example of an expansive traditional backyard screened-in verandah in Atlanta with tile and a roof extension.
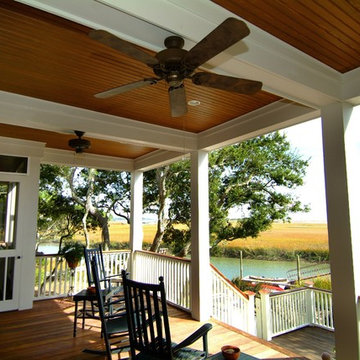
Inspiration for an expansive eclectic backyard screened-in verandah in Charleston with a roof extension and mixed railing.
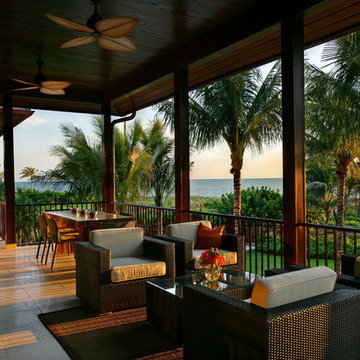
Inspiration for an expansive tropical backyard verandah in Miami with a roof extension and tile.
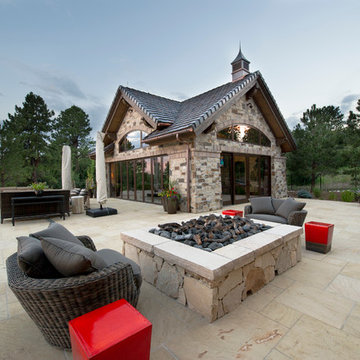
This exclusive guest home features excellent and easy to use technology throughout. The idea and purpose of this guesthouse is to host multiple charity events, sporting event parties, and family gatherings. The roughly 90-acre site has impressive views and is a one of a kind property in Colorado.
The project features incredible sounding audio and 4k video distributed throughout (inside and outside). There is centralized lighting control both indoors and outdoors, an enterprise Wi-Fi network, HD surveillance, and a state of the art Crestron control system utilizing iPads and in-wall touch panels. Some of the special features of the facility is a powerful and sophisticated QSC Line Array audio system in the Great Hall, Sony and Crestron 4k Video throughout, a large outdoor audio system featuring in ground hidden subwoofers by Sonance surrounding the pool, and smart LED lighting inside the gorgeous infinity pool.
J Gramling Photos
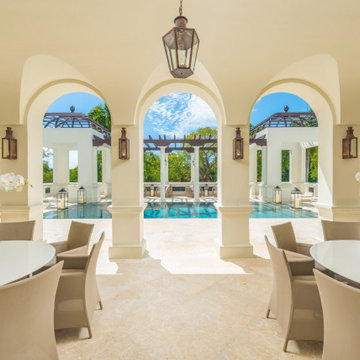
Casa Costanera is an impressive modern Mediterranean estate located in Coral Gables, Florida, former home of Bacardi heiress & recently purchased by singer Marc Anthony. The expansive home offers 21,000+ square feet of living space which showcases exceptional craftsmanship & top of the line finishes.
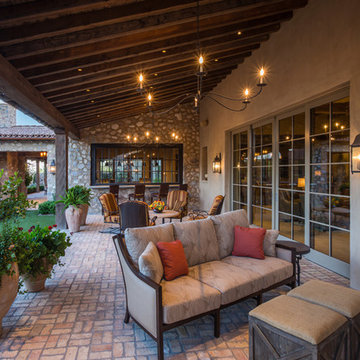
The rear loggia looking towards bar and outdoor kitchen; prominently displayed are the aged wood beams, columns, and roof decking, integral color three-coat plaster wall finish, chicago common brick hardscape, and McDowell Mountain stone walls. The bar window is a single 12 foot wide by 5 foot high steel sash unit, which pivots up and out of the way, driven by a hand-turned reduction drive system. The generously scaled space has been designed with extra depth to allow large soft seating groups, to accommodate the owners penchant for entertaining family and friends.
Design Principal: Gene Kniaz, Spiral Architects; General Contractor: Eric Linthicum, Linthicum Custom Builders
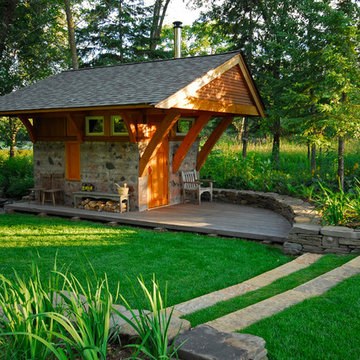
IPE deck and stone garden walls encompassing sauna.
Design ideas for an expansive modern backyard verandah in Minneapolis with decking and a roof extension.
Design ideas for an expansive modern backyard verandah in Minneapolis with decking and a roof extension.
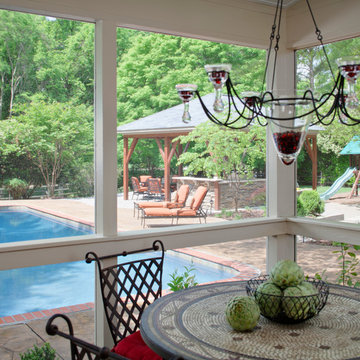
Enjoy the pool view from this screened porch. Because there is no railing, it's easy to see beyond the screened porch. This bright and airy screen porch is the perfect place to sit with your laptop to catch up on work while the kids swim in the pool all summer long. With floor to ceiling windows you get a nice breeze all year.
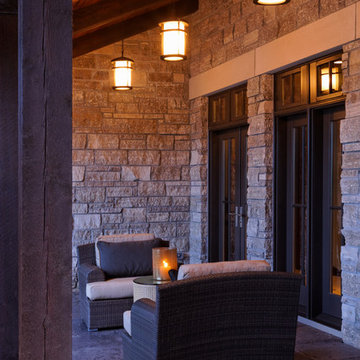
Jeffrey Bebee Photography
Inspiration for an expansive contemporary front yard verandah in Omaha with concrete pavers and a roof extension.
Inspiration for an expansive contemporary front yard verandah in Omaha with concrete pavers and a roof extension.
Expansive Verandah Design Ideas
9