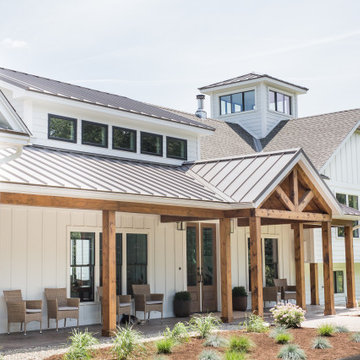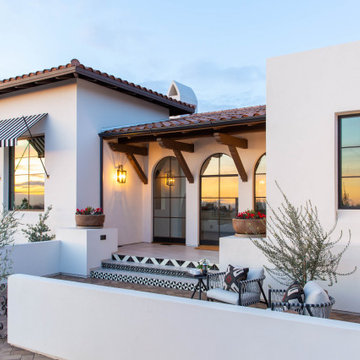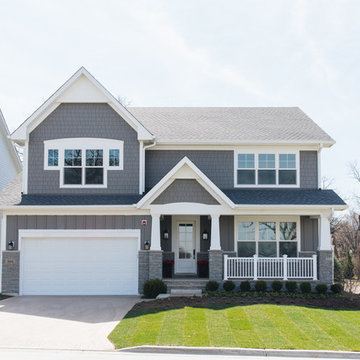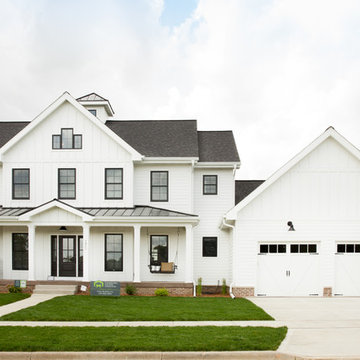Exterior Design Ideas
Refine by:
Budget
Sort by:Popular Today
181 - 200 of 38,916 photos
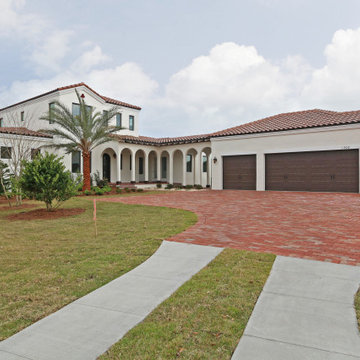
Inspiration for a large mediterranean two-storey stucco beige house exterior in Orlando with a hip roof and a tile roof.
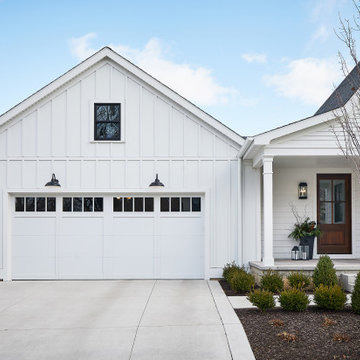
Mid-sized country two-storey white house exterior in Grand Rapids with concrete fiberboard siding, a gable roof and a mixed roof.
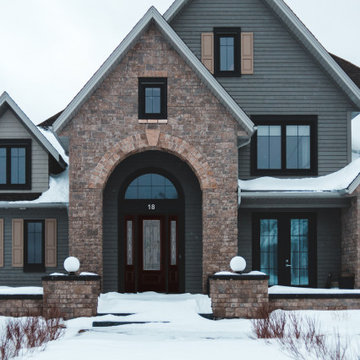
If you're looking to upgrade your exterior, think about a new front door like this Belleville door with Naples glass and other exterior doors like the Vistagrande's with internal grids. If you want to add even more natural light into your space, add some sidelites with the same glass as your door. It keeps your privacy but allows in the light you're looking for.
Front Door: BMT-122-366-1
Side Doors: VSG810010CX2880
Sidelites: SIA450-366
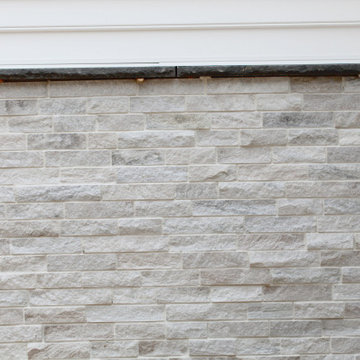
Whittier natural thin stone veneer from the Quarry Mill adds elegance to the exterior of this residential home. Whitter is a natural quartzite veneer in the dimensional ledgestone style. The pieces of stone are all 3” in height with lengths varying from 6”-18”. Whittier is predominantly white with some cream and light grey tones. The stone will also have some soft brown natural veining within the pieces and softly sparkle in the light. The pieces have been sawn on five sides including the top, bottom, ends, and back. The front shows the split face of the stone with a sandpaper like texture. Installation can be done with or without a mortar joint between the pieces. Whittier is a premium quality imported stone that we have in stock and ready to ship.
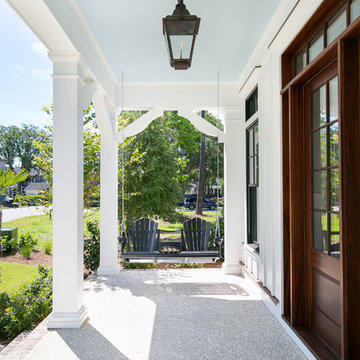
Inspiration for a small beach style two-storey white house exterior in Charleston with concrete fiberboard siding, a gable roof and a metal roof.
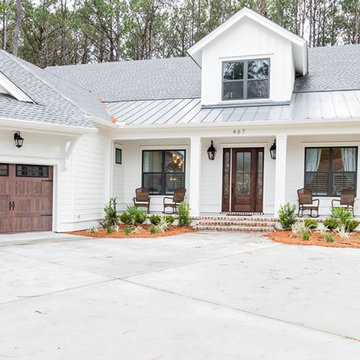
Inspiration for a mid-sized country two-storey white house exterior in Atlanta with wood siding and a metal roof.
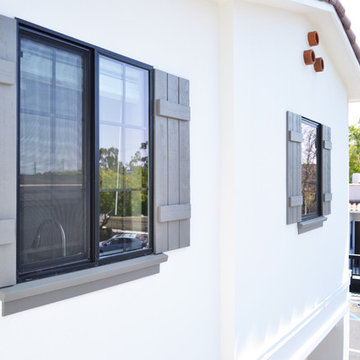
Spanish Bungalow Exterior Windows & Shutters
Photo Credit: Old Adobe Studios
This is an example of a mid-sized mediterranean two-storey stucco white house exterior in San Luis Obispo with a gable roof and a tile roof.
This is an example of a mid-sized mediterranean two-storey stucco white house exterior in San Luis Obispo with a gable roof and a tile roof.
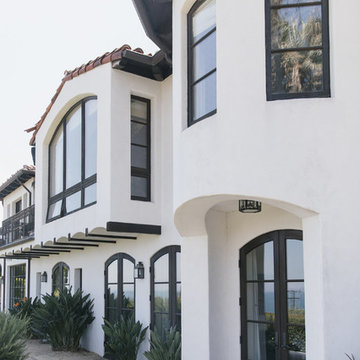
Mediterranean Home designed by Burdge and Associates Architects in Malibu, CA.
Mediterranean two-storey concrete white house exterior in Los Angeles with a gable roof and a tile roof.
Mediterranean two-storey concrete white house exterior in Los Angeles with a gable roof and a tile roof.
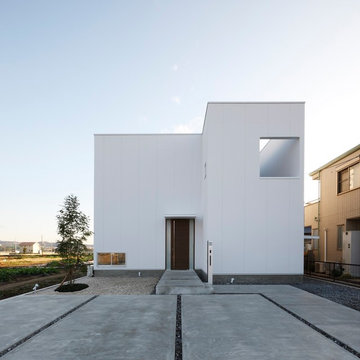
北側外観
This is an example of a mid-sized modern two-storey white house exterior in Other with mixed siding, a shed roof and a metal roof.
This is an example of a mid-sized modern two-storey white house exterior in Other with mixed siding, a shed roof and a metal roof.
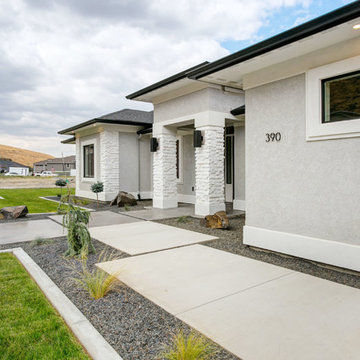
Design ideas for a mid-sized transitional one-storey stucco grey house exterior in Seattle with a hip roof and a shingle roof.
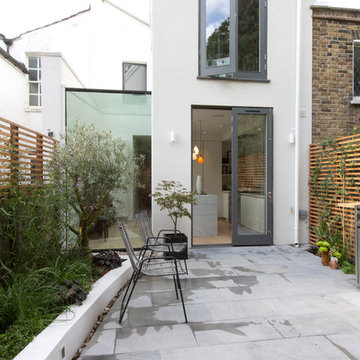
Graham Gaunt
Design ideas for a mid-sized contemporary two-storey stucco white townhouse exterior in London.
Design ideas for a mid-sized contemporary two-storey stucco white townhouse exterior in London.
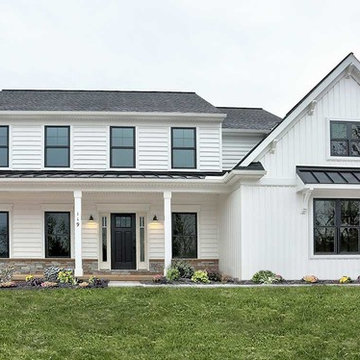
This 2-story home boasts an attractive exterior with welcoming front porch complete with decorative posts. The 2-car garage opens to a mudroom entry with built-in lockers. The open floor plan includes 9’ceilings on the first floor and a convenient flex space room to the front of the home. Hardwood flooring in the foyer extends to the powder room, mudroom, kitchen, and breakfast area. The kitchen is well-appointed with cabinetry featuring decorative crown molding, Cambria countertops with tile backsplash, a pantry, and stainless steel appliances. The kitchen opens to the breakfast area and family room with gas fireplace featuring stone surround and stylish shiplap detail above the mantle. The 2nd floor includes 4 bedrooms, 2 full bathrooms, and a laundry room. The spacious owner’s suite features an expansive closet and a private bathroom with tile shower and double bowl vanity.
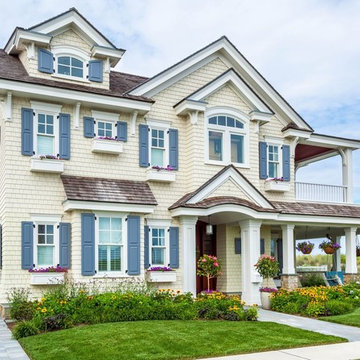
This is an example of a beach style three-storey yellow house exterior in Philadelphia with wood siding, a gable roof and a shingle roof.
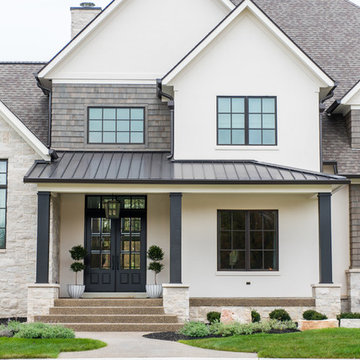
Sarah Shields Photography
This is an example of an expansive transitional two-storey white house exterior in Indianapolis with mixed siding, a gable roof and a shingle roof.
This is an example of an expansive transitional two-storey white house exterior in Indianapolis with mixed siding, a gable roof and a shingle roof.
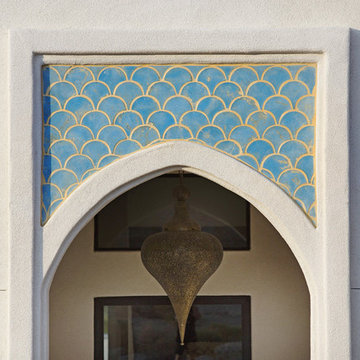
Large mediterranean one-storey adobe white house exterior in Los Angeles with a flat roof and a tile roof.
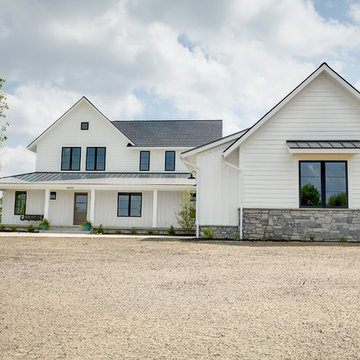
Country two-storey white house exterior in Grand Rapids with vinyl siding and a shingle roof.
Exterior Design Ideas
10
