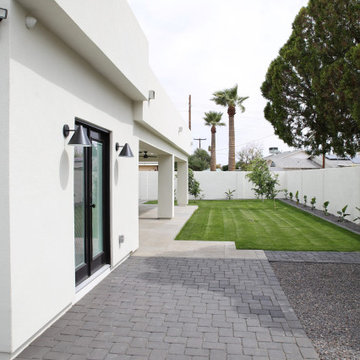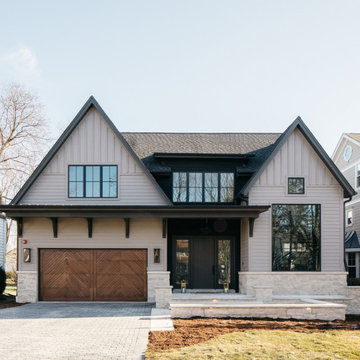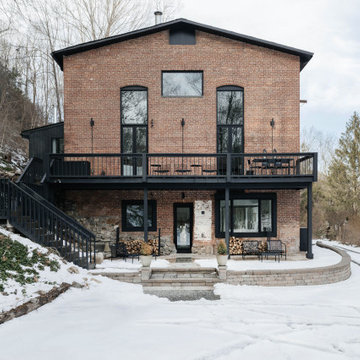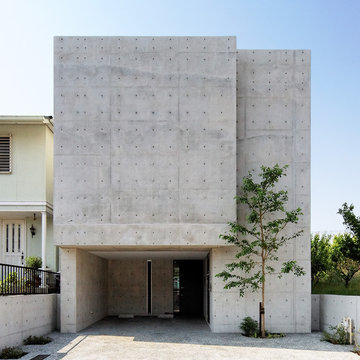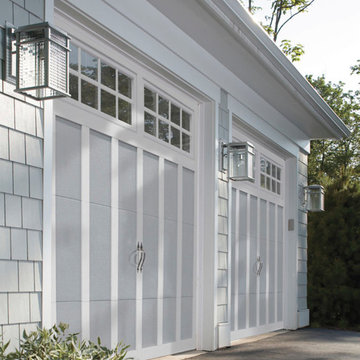Exterior Design Ideas
Refine by:
Budget
Sort by:Popular Today
241 - 260 of 38,867 photos
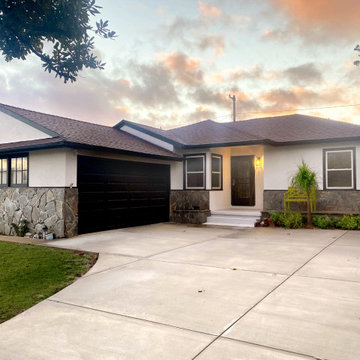
Exterior Front Update
Inspiration for a small country one-storey stucco white house exterior in Los Angeles with a shingle roof and a brown roof.
Inspiration for a small country one-storey stucco white house exterior in Los Angeles with a shingle roof and a brown roof.

The Estate by Build Prestige Homes is a grand acreage property featuring a magnificent, impressively built main residence, pool house, guest house and tennis pavilion all custom designed and quality constructed by Build Prestige Homes, specifically for our wonderful client.
Set on 14 acres of private countryside, the result is an impressive, palatial, classic American style estate that is expansive in space, rich in detailing and features glamourous, traditional interior fittings. All of the finishes, selections, features and design detail was specified and carefully selected by Build Prestige Homes in consultation with our client to curate a timeless, relaxed elegance throughout this home and property.
Build Prestige Homes oriented and designed the home to ensure the main living area, kitchen, covered alfresco areas and master bedroom benefitted from the warm, beautiful morning sun and ideal aspects of the property. Build Prestige Homes detailed and specified expansive, high quality timber bi-fold doors and windows to take advantage of the property including the views across the manicured grass and gardens facing towards the resort sized pool, guest house and pool house. The guest and pool house are easily accessible by the main residence via a covered walkway, but far enough away to provide privacy.
All of the internal and external finishes were selected by Build Prestige Homes to compliment the classic American aesthetic of the home. Natural, granite stone walls was used throughout the landscape design and to external feature walls of the home, pool house fireplace and chimney, property boundary gates and outdoor living areas. Natural limestone floor tiles in a subtle caramel tone were laid in a modular pattern and professionally sealed for a durable, classic, timeless appeal. Clay roof tiles with a flat profile were selected for their simplicity and elegance in a modern slate colour. Linea fibre cement cladding weather board combined with fibre cement accent trims was used on the external walls and around the windows and doors as it provides distinctive charm from the deep shadow of the linea.
Custom designed and hand carved arbours with beautiful, classic curved rafters ends was installed off the formal living area and guest house. The quality timber windows and doors have all been painted white and feature traditional style glazing bars to suit the style of home.
The Estate has been planned and designed to meet the needs of a growing family across multiple generations who regularly host great family gatherings. As the overall design, liveability, orientation, accessibility, innovative technology and timeless appeal have been considered and maximised, the Estate will be a place for this family to call home for decades to come.
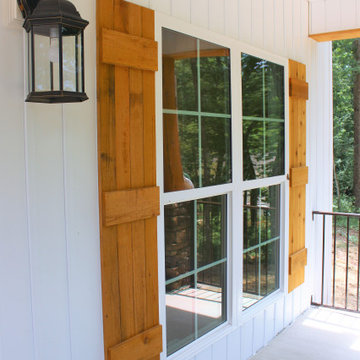
Large one-storey white exterior in Birmingham with vinyl siding, a gable roof, a shingle roof, a grey roof and board and batten siding.
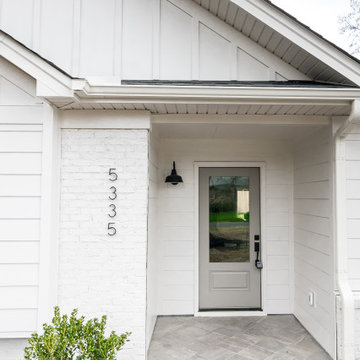
This is an example of a transitional one-storey white house exterior in Charlotte.
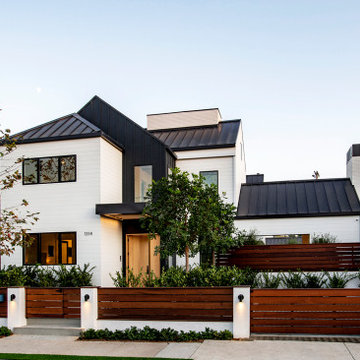
Inspiration for a beach style three-storey black exterior in Los Angeles with concrete fiberboard siding and a gable roof.
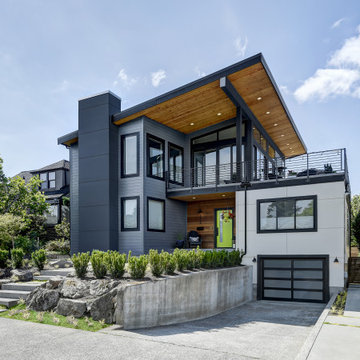
This is an example of a contemporary multi-coloured house exterior in Seattle with a shed roof.
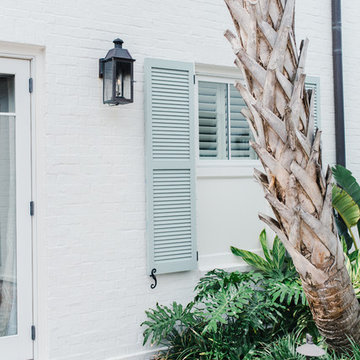
Inspiration for a large contemporary two-storey brick white house exterior in Jacksonville with a gable roof and a shingle roof.
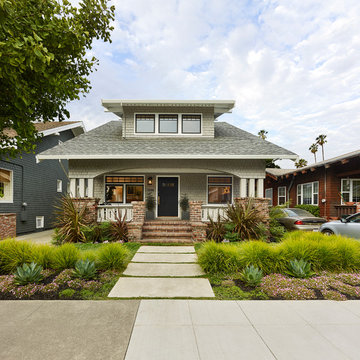
Photo of an arts and crafts two-storey grey house exterior in San Francisco with a hip roof and a shingle roof.
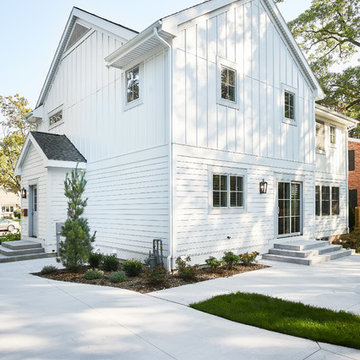
The Plymouth was designed to fit into the existing architecture vernacular featuring round tapered columns and eyebrow window but with an updated flair in a modern farmhouse finish. This home was designed to fit large groups for entertaining while the size of the spaces can make for intimate family gatherings.
The interior pallet is neutral with splashes of blue and green for a classic feel with a modern twist. Off of the foyer you can access the home office wrapped in a two tone grasscloth and a built in bookshelf wall finished in dark brown. Moving through to the main living space are the open concept kitchen, dining and living rooms where the classic pallet is carried through in neutral gray surfaces with splashes of blue as an accent. The plan was designed for a growing family with 4 bedrooms on the upper level, including the master. The Plymouth features an additional bedroom and full bathroom as well as a living room and full bar for entertaining.
Photographer: Ashley Avila Photography
Interior Design: Vision Interiors by Visbeen
Builder: Joel Peterson Homes
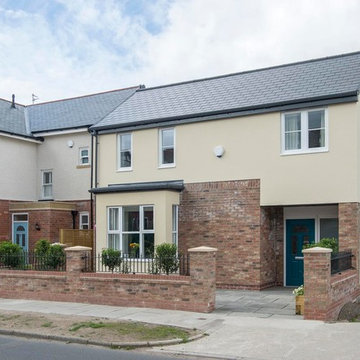
Damian James Bramley, DJB Photography
Inspiration for a contemporary exterior in Other.
Inspiration for a contemporary exterior in Other.
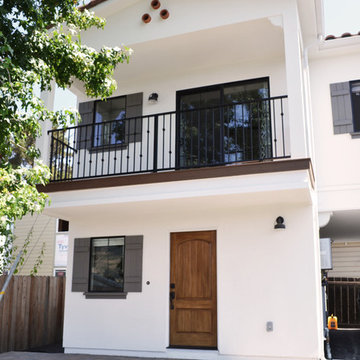
Exterior shot of Spanish Bungalow
Photo Credit: Old Adobe Studios
This is an example of a mid-sized mediterranean two-storey stucco white house exterior in San Luis Obispo with a gable roof and a tile roof.
This is an example of a mid-sized mediterranean two-storey stucco white house exterior in San Luis Obispo with a gable roof and a tile roof.
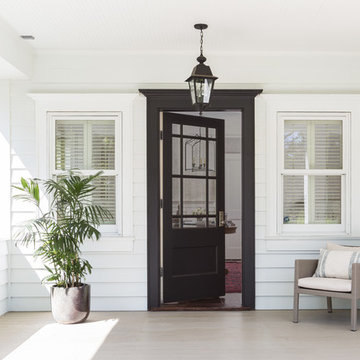
Photo of an expansive country two-storey house exterior in San Francisco.
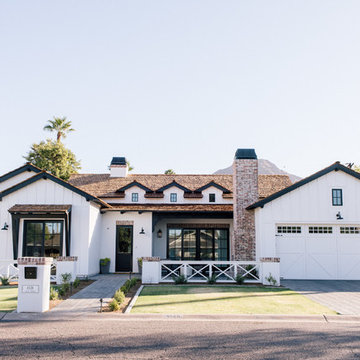
Design ideas for a large country one-storey white house exterior in Phoenix with wood siding and a shingle roof.
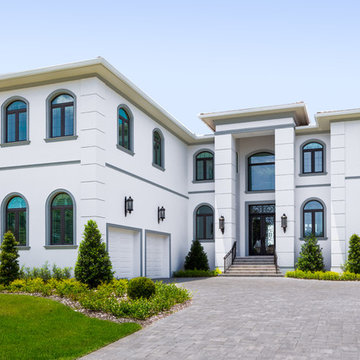
This custom home architecture was developed by Alvarez New Concepts Builders in Tampa, Florida. Pasquale Design was hired to provide complete interior design, specification, and procurement services. We consulted on interior space planning and assisted the clients with all interior finish and material selections to include bathroom tile designs, kitchen design, custom cabinetry, ceiling details, plumbing and appliance selections, and flooring designs. Pasquale Design also provided decoration services to include selections and concept for all rooms in the home. The home has many custom details such as custom millwork, custom bedding, window treatments, furniture, and lighting. We worked very closely with our clients honing in on their personal style and love for color and texture. They wanted a home that was elegant and glamorous yet comfortable and low maintenance. All fabrics and material finishes were carefully selected to allow for easy cleaning and durability. We assisted in all art and accessories.
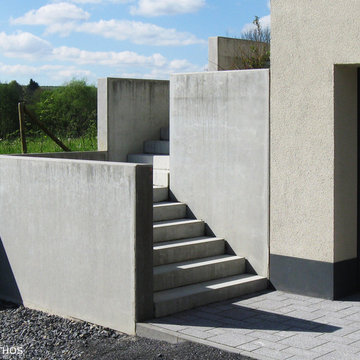
Dieses Wohnhaus, geplant als Niedrigenergie- Gebäude in Massivbauweise, gliedert sich in zwei Wohneinheiten. Beide Geschosse erhalten zur Gartenseite eine überdachte Terrasse. Bedingt durch die Hanglage des Baugrundstücks kann die Garage in das Untergeschoss verlegt werden.
Eine Holzschalung ergänzt die in den Putzflächen der Fassaden.
Das Gebäude wird mit einer kontrollierten Lüftungsanlage mit Wärmerückgewinnung und einer Luft-/ Wasser Wärmepumpe ausgestattet, das Hauptdach erhält eine Photovoltaikanlage.
Exterior Design Ideas
13
