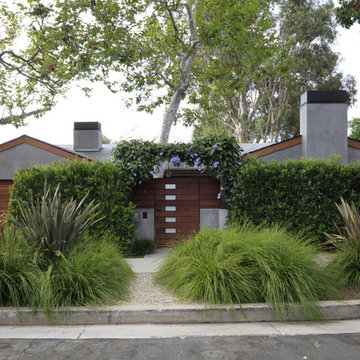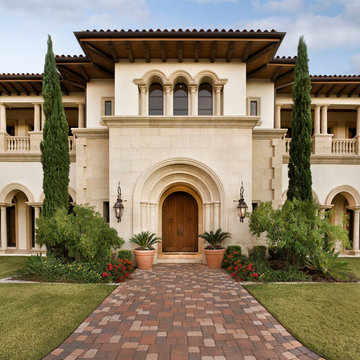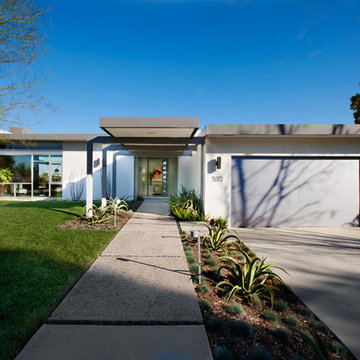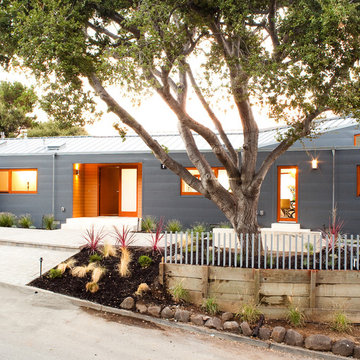Exterior Design Ideas
Refine by:
Budget
Sort by:Popular Today
41 - 60 of 375 photos
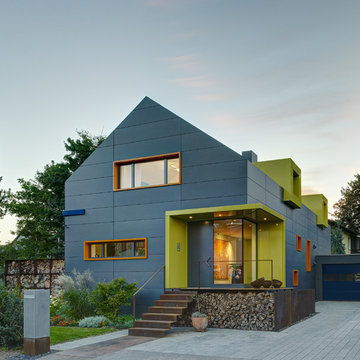
Christoph Tempes
Mid-sized contemporary two-storey grey exterior in Frankfurt with a gable roof.
Mid-sized contemporary two-storey grey exterior in Frankfurt with a gable roof.
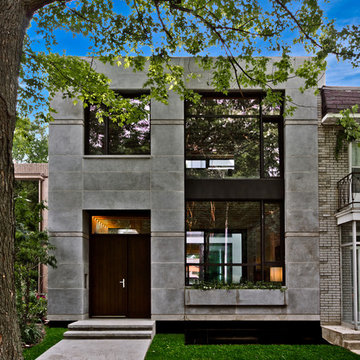
Ecologiamontreal.com
Nom officiel du projet : Ecologia Montréal
Localisation : Montréal
Nom du client : Sabine Karsenti
Architectes/designers : Gervais Fortin
Collaborateurs : Fondation Ecologia
Architectes paysagistes : Nature Eden
Superficie du projet : 2700 pieds carrés
Date de finalisation du projet : septembre 2012
Photographe : Alexandre Parent
Find the right local pro for your project
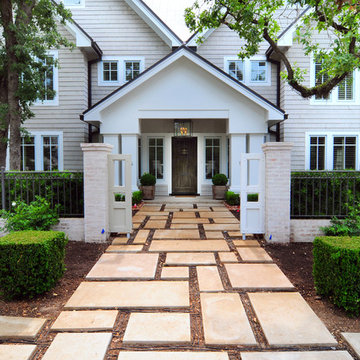
Photo of a large transitional three-storey exterior in Houston with wood siding.
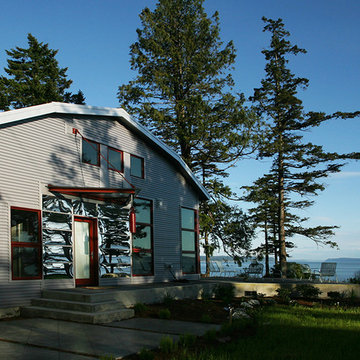
An L.A. architect wanted to build his retirement home on a northwest Washington island, and so he did. The gambrel roof gives a nod to the adjacent farming community and the rest of the home embraces his creative sensitivities.
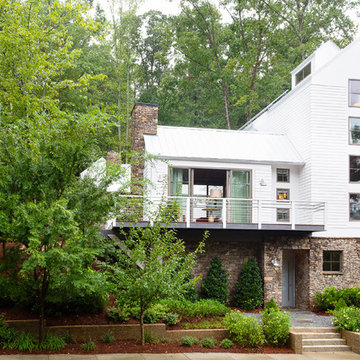
Inspiration for a large transitional three-storey white exterior in Atlanta with mixed siding and a gable roof.
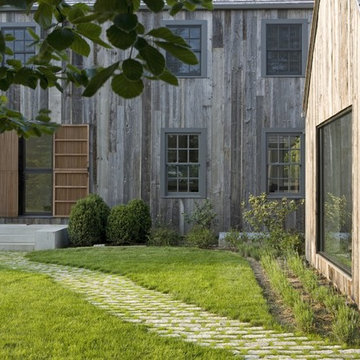
This is an example of a country two-storey exterior in New York with wood siding.
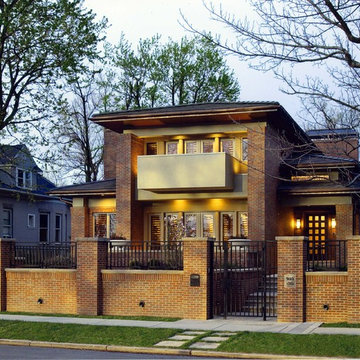
Designed to be compatible with the older bungalow-style homes characteristic of the neighborhood.
Phot:Rob Munger
Photo of a mid-sized arts and crafts two-storey brick exterior in Denver.
Photo of a mid-sized arts and crafts two-storey brick exterior in Denver.
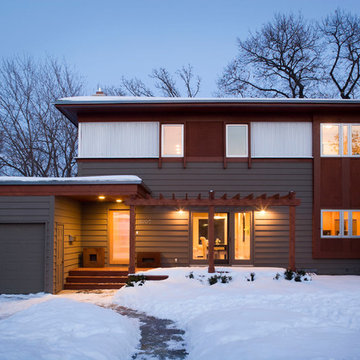
It was a dark and dreary ranch, a warren of rooms, about 1000 sf of it with another grand needed, but it was always about the light.............long winters, lousy light.
It was all about the light.
troy thies
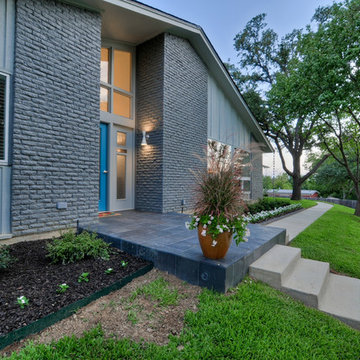
Inspiration for a mid-sized midcentury one-storey brick grey exterior in Dallas with a gable roof.
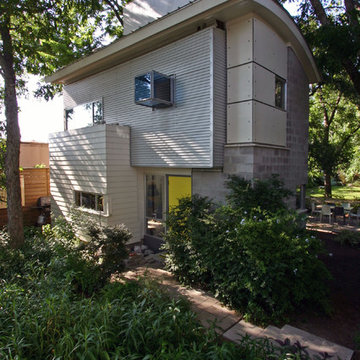
At 700 square feet this project is an exploration of small scale living. Located in an inner city neighborhood the house is situated in a garden setting and works around existing trees and landscape. Sections are developed to produce sophisticated flowing dynamic space. Use of color and framed views futher add drama. Standard commodity materials are used for both budgetary reasons and also to blend into the mixed residential / industrial character of the neighborhood. AIA Houston Honor Award in 2004 and DWELL 2005.
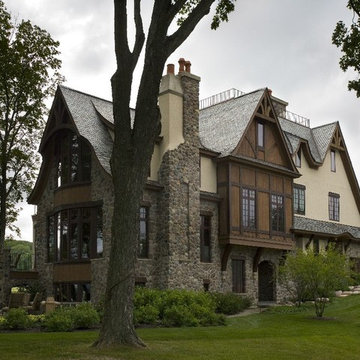
http://www.pickellbuilders.com. Photography by Linda Oyama Bryan. Stone, Stucco and Cedar Chateau with Clay Chimney Pots and Batten Details. Rustic corbels and timber details. Grey, green and royal purple slate roofing.
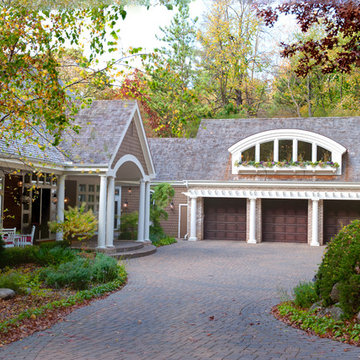
The new studio space was successful in many ways, primarily in providing a safe haven for a client allergic to many common building and household agents.
Photo Credit: Scott Amundson
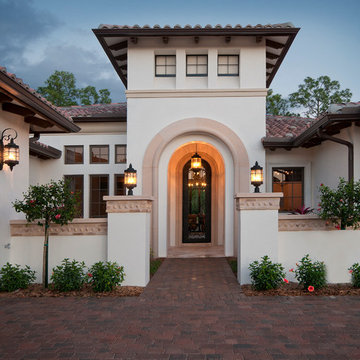
In Cortile, the Girona is a three-bedroom, three full and one half bath, maintenancefree
Villa home with 3,526 sq. ft. including a study and three car garage. With its outdoor living areas and other spaces the Girona features more than 5,000 sq. ft. of total area. The Girona faces west with a stunning lake view. This is a fully furnished model home, with pool, site premium and many other upgrades. Interior design selections and decorating services are by Romanza Interior Design.
Image ©Advanced Photography Specialists
Exterior Design Ideas
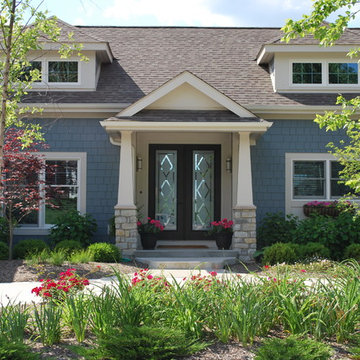
This is an example of a traditional two-storey blue exterior in Indianapolis.
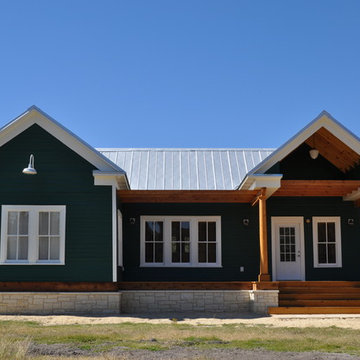
Bernardo Mantilla B.
Inspiration for a traditional one-storey exterior in Houston.
Inspiration for a traditional one-storey exterior in Houston.
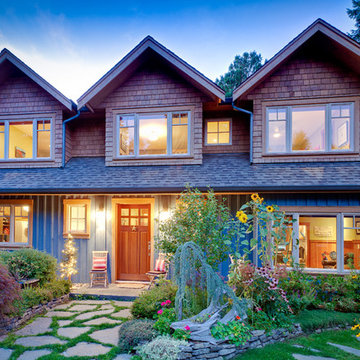
Bright Idea Photography
Design ideas for a traditional two-storey exterior in Vancouver.
Design ideas for a traditional two-storey exterior in Vancouver.
3
