Exterior Design Ideas with a Mixed Roof
Refine by:
Budget
Sort by:Popular Today
161 - 180 of 14,455 photos
Item 1 of 2
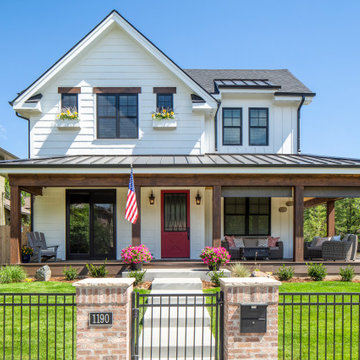
Modern Farmhouse
This is an example of a large country two-storey white house exterior in Denver with a mixed roof, wood siding and a gable roof.
This is an example of a large country two-storey white house exterior in Denver with a mixed roof, wood siding and a gable roof.
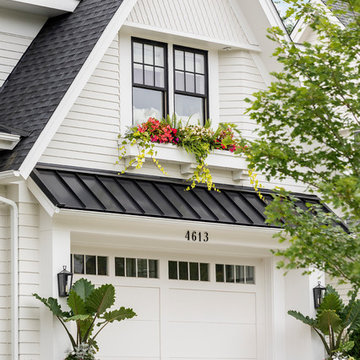
Spacecrafting Photography
Inspiration for a mid-sized traditional two-storey white house exterior in Minneapolis with mixed siding, a gable roof and a mixed roof.
Inspiration for a mid-sized traditional two-storey white house exterior in Minneapolis with mixed siding, a gable roof and a mixed roof.
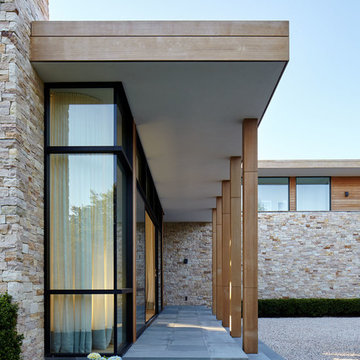
Side view of front courtyard with 12' high entry. Windows by Fleetwood.
Large modern two-storey beige house exterior in New York with mixed siding, a flat roof and a mixed roof.
Large modern two-storey beige house exterior in New York with mixed siding, a flat roof and a mixed roof.
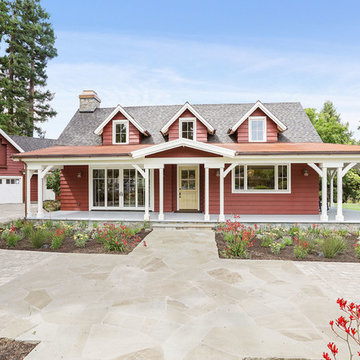
Farmhouse in Barn Red and gorgeous landscaping by CK Landscape. Antigua custom front dutch door
Large country two-storey red exterior in San Francisco with wood siding, a gable roof and a mixed roof.
Large country two-storey red exterior in San Francisco with wood siding, a gable roof and a mixed roof.
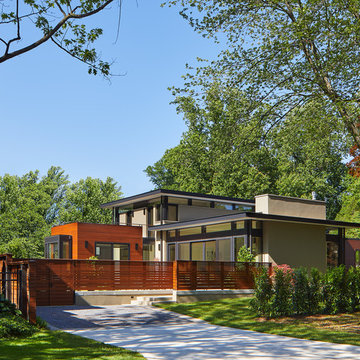
© Anice Hoachlander
Mid-sized contemporary two-storey stucco grey house exterior in DC Metro with a flat roof and a mixed roof.
Mid-sized contemporary two-storey stucco grey house exterior in DC Metro with a flat roof and a mixed roof.
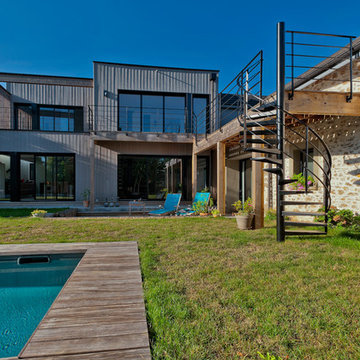
Création &Conception : Architecte Stéphane Robinson (78640 Neauphle le Château) / Photographe Arnaud Hebert (28000 Chartres) / Réalisation : Le Drein Courgeon (28200 Marboué)
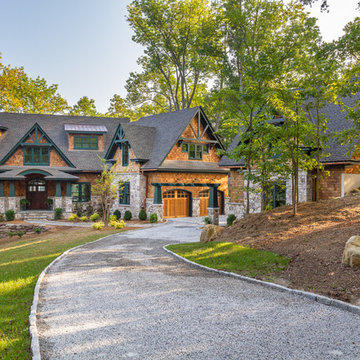
Immaculate Lake Norman, North Carolina home built by Passarelli Custom Homes. Tons of details and superb craftsmanship put into this waterfront home. All images by Nedoff Fotography
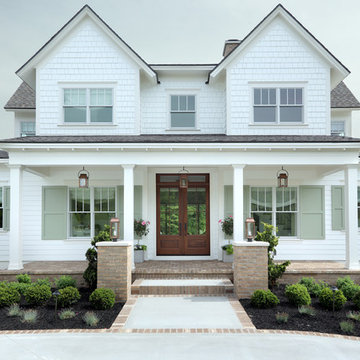
Builder: Homes by True North
Interior Designer: L. Rose Interiors
Photographer: M-Buck Studio
This charming house wraps all of the conveniences of a modern, open concept floor plan inside of a wonderfully detailed modern farmhouse exterior. The front elevation sets the tone with its distinctive twin gable roofline and hipped main level roofline. Large forward facing windows are sheltered by a deep and inviting front porch, which is further detailed by its use of square columns, rafter tails, and old world copper lighting.
Inside the foyer, all of the public spaces for entertaining guests are within eyesight. At the heart of this home is a living room bursting with traditional moldings, columns, and tiled fireplace surround. Opposite and on axis with the custom fireplace, is an expansive open concept kitchen with an island that comfortably seats four. During the spring and summer months, the entertainment capacity of the living room can be expanded out onto the rear patio featuring stone pavers, stone fireplace, and retractable screens for added convenience.
When the day is done, and it’s time to rest, this home provides four separate sleeping quarters. Three of them can be found upstairs, including an office that can easily be converted into an extra bedroom. The master suite is tucked away in its own private wing off the main level stair hall. Lastly, more entertainment space is provided in the form of a lower level complete with a theatre room and exercise space.
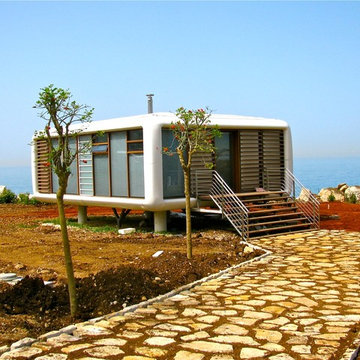
Beirut 2012
Die großen, bislang ungenutzten Flachdächer mitten in den Städten zu erschließen, ist der
Grundgedanke, auf dem die Idee des
Loftcube basiert. Der Berliner Designer Werner Aisslinger will mit leichten, mobilen
Wohneinheiten diesen neuen, sonnigen
Lebensraum im großen Stil eröffnen und
vermarkten. Nach zweijährigen Vorarbeiten
präsentierten die Planer im Jahr 2003 den
Prototypen ihrer modularen Wohneinheiten
auf dem Flachdach des Universal Music
Gebäudes in Berlin.
Der Loftcube besteht aus einem Tragwerk mit aufgesteckten Fassadenelementen und einem variablen inneren Ausbausystem. Schneller als ein ein Fertighaus ist er innerhalb von 2-3 Tagen inklusive Innenausbau komplett aufgestellt. Zudem lässt sich der Loftcube in der gleichen Zeit auch wieder abbauen und an einen anderen Ort transportieren. Der Loftcube bietet bei Innenabmessungen von 6,25 x 6,25 m etwa 39 m2 Wohnfläche. Die nächst größere Einheit bietet bei rechteckigem Grundriss eine Raumgröße von 55 m2. Ausgehend von diesen Grundmodulen können - durch Brücken miteinander verbundener Einzelelemente - ganze Wohnlandschaften errichtet werden. Je nach Anforderung kann so die Wohnfläche im Laufe der Zeit den Bedürfnissen der Nutzer immer wieder angepasst werden. Die gewünschte Mobilität gewährleistet die auf
Containermaße begrenzte Größe aller
Bauteile. design: studio aisslinger Foto: Aisslinger
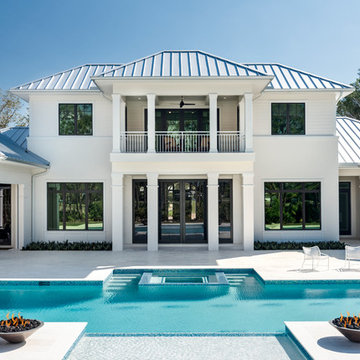
Amber Frederickson
Inspiration for a transitional two-storey white house exterior in Miami with a hip roof and a mixed roof.
Inspiration for a transitional two-storey white house exterior in Miami with a hip roof and a mixed roof.
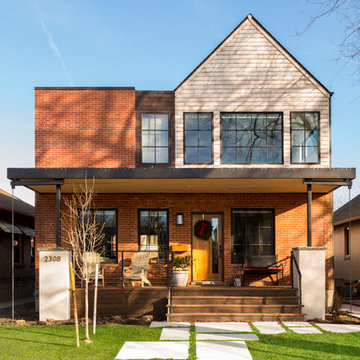
Second story was added to original 1917 brick single story home. New modern steel canopy over front porch to disguise the area of the addition. Cedar shake shingles on gable of second floor. Matching brick brought up to the second floor on the left. Photo by Jess Blackwell
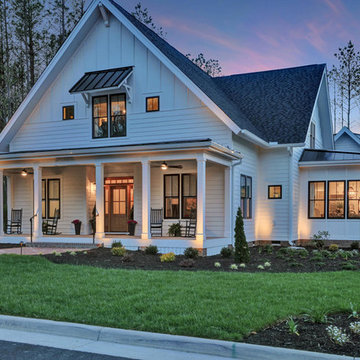
Design ideas for a large arts and crafts two-storey white house exterior in Richmond with wood siding and a mixed roof.
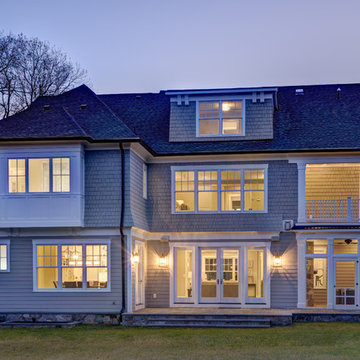
Photo of a large transitional two-storey grey house exterior in DC Metro with wood siding, a gable roof and a mixed roof.
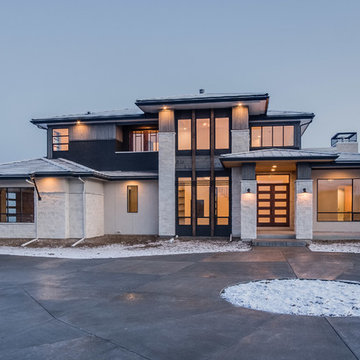
Inspiration for a contemporary two-storey multi-coloured house exterior in Denver with mixed siding, a hip roof and a mixed roof.
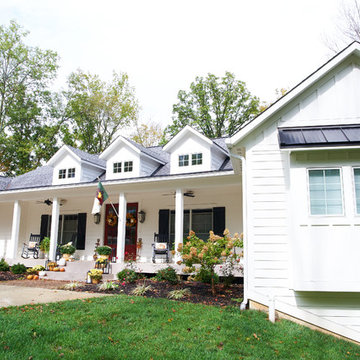
Dale Hanke
Inspiration for a large country one-storey white house exterior in Indianapolis with concrete fiberboard siding, a gable roof and a mixed roof.
Inspiration for a large country one-storey white house exterior in Indianapolis with concrete fiberboard siding, a gable roof and a mixed roof.
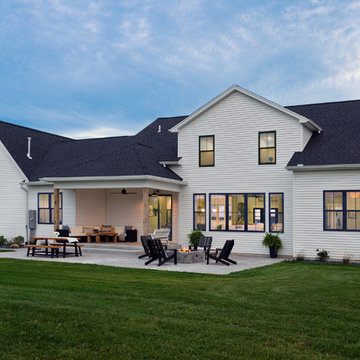
Photo by Ethington
Inspiration for a mid-sized country two-storey white house exterior in Other with vinyl siding and a mixed roof.
Inspiration for a mid-sized country two-storey white house exterior in Other with vinyl siding and a mixed roof.
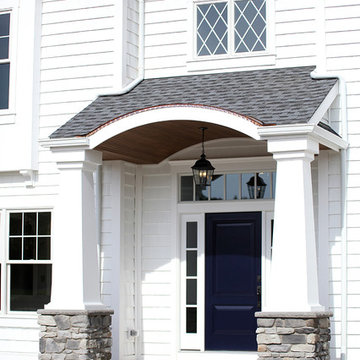
Front porch with wood stained barreled ceiling. Porch roofing is copper and asphalt shingles.
Photo of a large traditional two-storey white house exterior in Cleveland with a mixed roof and a gable roof.
Photo of a large traditional two-storey white house exterior in Cleveland with a mixed roof and a gable roof.
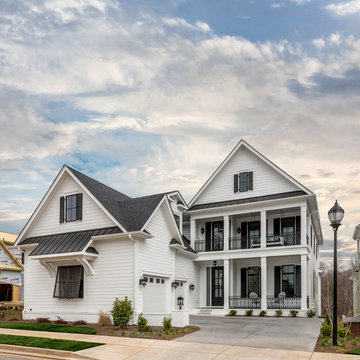
White colonial house with plantation shutters and a double porch elevation. Classic southern look with its courtyard entry and oversized windows.
Photo of a large traditional two-storey white house exterior in Other with concrete fiberboard siding, a gable roof and a mixed roof.
Photo of a large traditional two-storey white house exterior in Other with concrete fiberboard siding, a gable roof and a mixed roof.
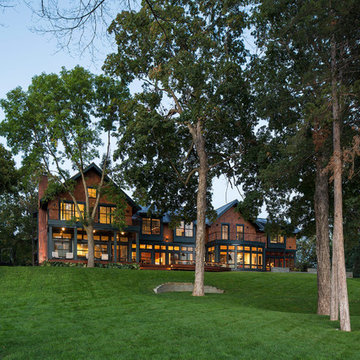
Marvin Windows - Slate Roof - Cedar Shake Siding - Marving Widows Award
Photo of an expansive arts and crafts two-storey brown house exterior in Minneapolis with wood siding, a gable roof and a mixed roof.
Photo of an expansive arts and crafts two-storey brown house exterior in Minneapolis with wood siding, a gable roof and a mixed roof.
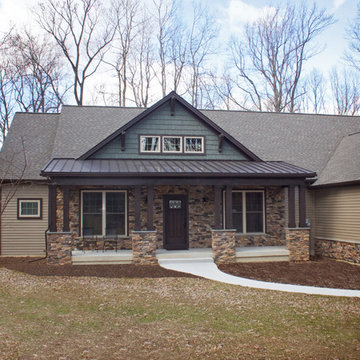
Design ideas for a mid-sized country two-storey multi-coloured house exterior in Philadelphia with mixed siding, a gable roof and a mixed roof.
Exterior Design Ideas with a Mixed Roof
9