Exterior Design Ideas with a Mixed Roof
Refine by:
Budget
Sort by:Popular Today
201 - 220 of 14,460 photos
Item 1 of 2
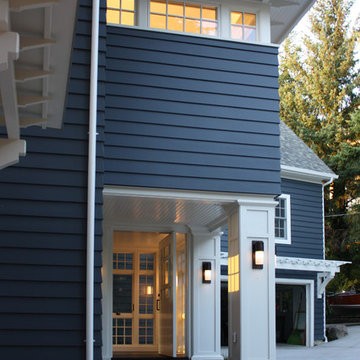
Bead board ceilings inside the entry vestibule and at the covered porch complement the existing and new eaves.
This is an example of a large traditional three-storey blue house exterior in Seattle with concrete fiberboard siding, a gable roof and a mixed roof.
This is an example of a large traditional three-storey blue house exterior in Seattle with concrete fiberboard siding, a gable roof and a mixed roof.
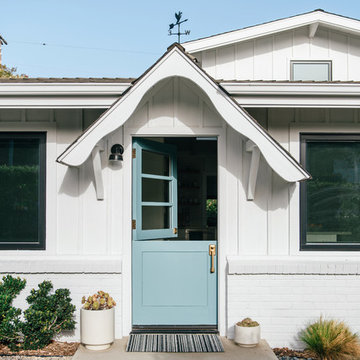
the exterior front cottage maintained the original massing, with new windows, details, and a minimalist color palette that complements the contemporary interior
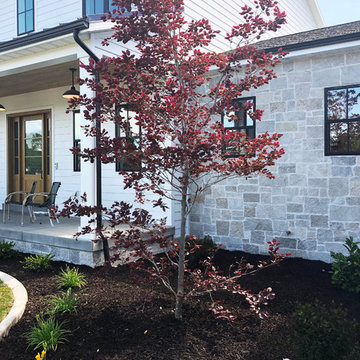
This Fond du Lac Castle Rock (www.buechelstone.com/product/fond-du-lac-castle-rock/) veneer stone home showcases the neutral arctic tones of Fond du Lac stone from our Castle Rock natural stone product line of Building Stone Veneers on its facade and poolside natural stone fire pit and outdoor living area. The finished grout installation of rough square and rectangular pieces results in the majestic beauty of a castlestone appearance reflected throughout the property. Refer to our masonry blog (www.buechelstone.com/masonry/) for more details about how to install castle stone veneer in any one of the styles or patterns in our exceptional collection of Building Stone Veneers. #CastleRock #CastleStone #StoneVeneer #CastleStoneVeneer #StoneFirePit #NaturalStone #BuechelStone #GroutInstallation #StoneMasonry #Masonry #ExteriorStoneVeneer #OutdoorLiving
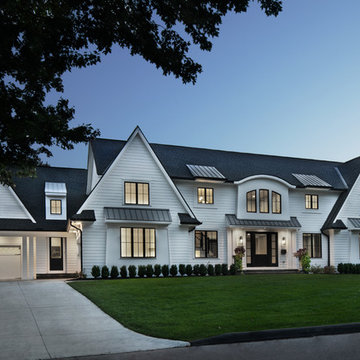
Inspiration for a country white house exterior in Detroit with concrete fiberboard siding, a gable roof and a mixed roof.
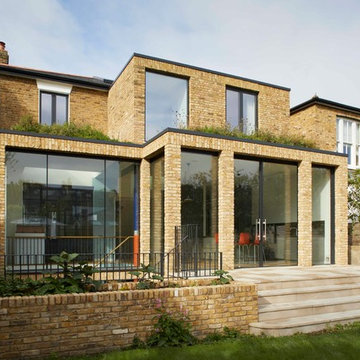
Photo of a mid-sized contemporary three-storey brick brown house exterior in London with a flat roof and a mixed roof.
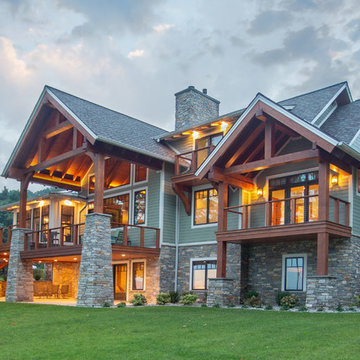
Our clients already had a cottage on Torch Lake that they loved to visit. It was a 1960s ranch that worked just fine for their needs. However, the lower level walkout became entirely unusable due to water issues. After purchasing the lot next door, they hired us to design a new cottage. Our first task was to situate the home in the center of the two parcels to maximize the view of the lake while also accommodating a yard area. Our second task was to take particular care to divert any future water issues. We took necessary precautions with design specifications to water proof properly, establish foundation and landscape drain tiles / stones, set the proper elevation of the home per ground water height and direct the water flow around the home from natural grade / drive. Our final task was to make appealing, comfortable, living spaces with future planning at the forefront. An example of this planning is placing a master suite on both the main level and the upper level. The ultimate goal of this home is for it to one day be at least a 3/4 of the year home and designed to be a multi-generational heirloom.
- Jacqueline Southby Photography
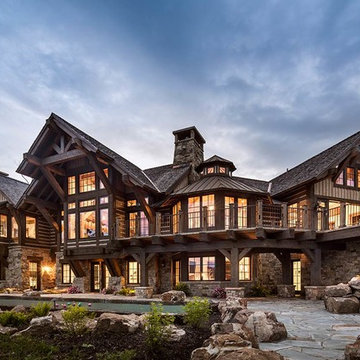
Inspiration for a large three-storey house exterior in Other with mixed siding, a gable roof and a mixed roof.
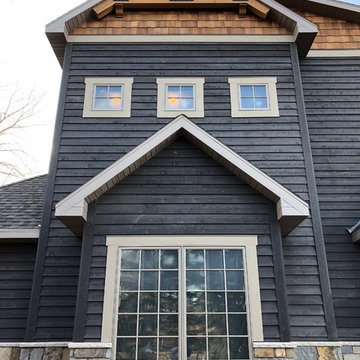
Custom home addition with cedar siding and cedar shake accents.
Design ideas for a large country two-storey blue house exterior in Other with wood siding and a mixed roof.
Design ideas for a large country two-storey blue house exterior in Other with wood siding and a mixed roof.
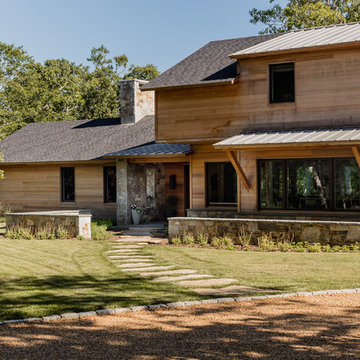
Interior Design: Liz Stiving-Nichols and Erin Dykman Architecture: Travis Ritchie, r+d studio Photography: Michael J. Lee
Inspiration for a country two-storey brown house exterior in Boston with wood siding, a gable roof and a mixed roof.
Inspiration for a country two-storey brown house exterior in Boston with wood siding, a gable roof and a mixed roof.
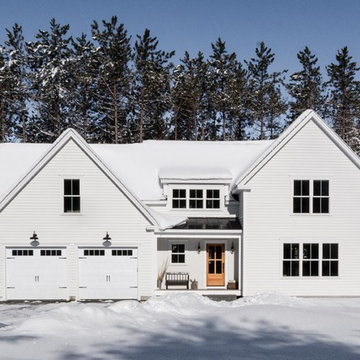
Rustic and modern design elements complement one another in this 2,480 sq. ft. three bedroom, two and a half bath custom modern farmhouse. Abundant natural light and face nailed wide plank white pine floors carry throughout the entire home along with plenty of built-in storage, a stunning white kitchen, and cozy brick fireplace.
Photos by Tessa Manning
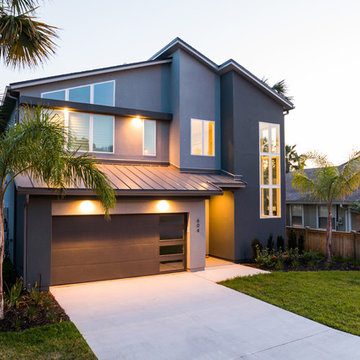
This modern beach house in Jacksonville Beach features a large, open entertainment area consisting of great room, kitchen, dining area and lanai. A unique second-story bridge over looks both foyer and great room. Polished concrete floors and horizontal aluminum stair railing bring a contemporary feel. The kitchen shines with European-style cabinetry and GE Profile appliances. The private upstairs master suite is situated away from other bedrooms and features a luxury master shower and floating double vanity. Two roomy secondary bedrooms share an additional bath. Photo credit: Deremer Studios
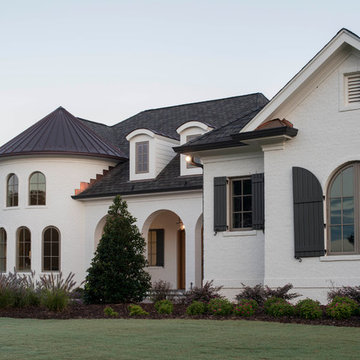
Inspiration for a large eclectic two-storey brick white house exterior in Raleigh with a hip roof and a mixed roof.
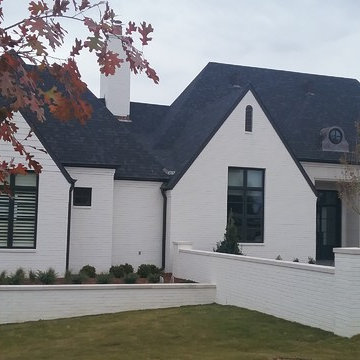
Landscaping: Alaback Design Associates.
Contractor: Rogers and Associates.
Design ideas for a large traditional two-storey brick white house exterior in Other with a mixed roof.
Design ideas for a large traditional two-storey brick white house exterior in Other with a mixed roof.
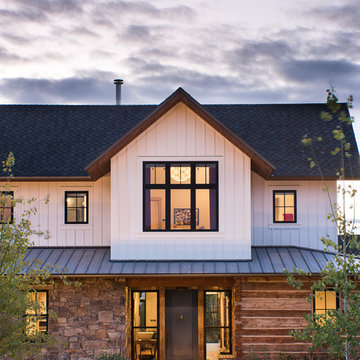
Locati Architects, LongViews Studio
Design ideas for a large country white house exterior in Other with mixed siding, a gable roof and a mixed roof.
Design ideas for a large country white house exterior in Other with mixed siding, a gable roof and a mixed roof.
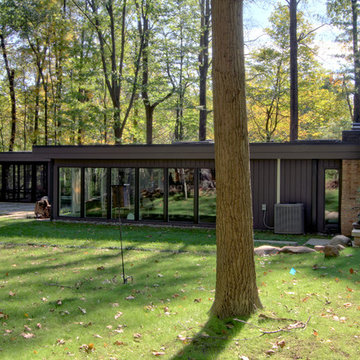
Tall windows take advantage of their wood lot. At far left is the screened porch, covered by an extension of the main roof. Photo by Christopher Wright, CR
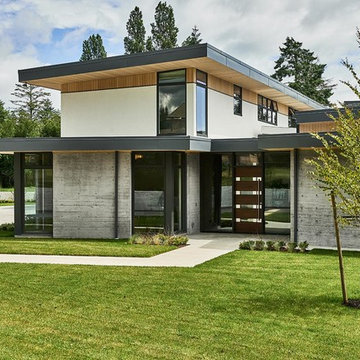
Joshua Lawrence
Large modern two-storey concrete grey house exterior in Other with a flat roof and a mixed roof.
Large modern two-storey concrete grey house exterior in Other with a flat roof and a mixed roof.
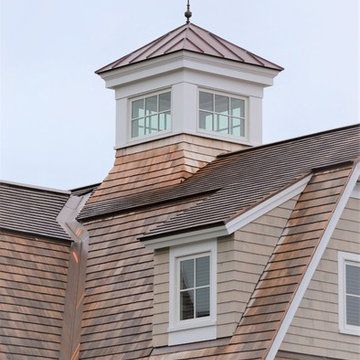
Entertaining, relaxing and enjoying life…this spectacular pool house sits on the water’s edge, built on piers and takes full advantage of Long Island Sound views. An infinity pool with hot tub and trellis with a built in misting system to keep everyone cool and relaxed all summer long!
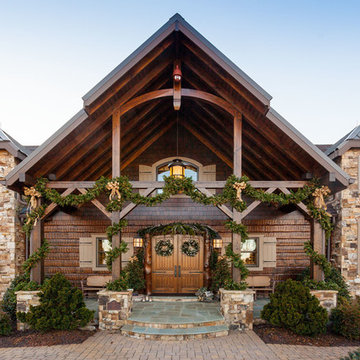
European Style Hunting Lodge in Ellijay, GA
Photo of a large country three-storey brown house exterior in Atlanta with a gable roof, wood siding and a mixed roof.
Photo of a large country three-storey brown house exterior in Atlanta with a gable roof, wood siding and a mixed roof.
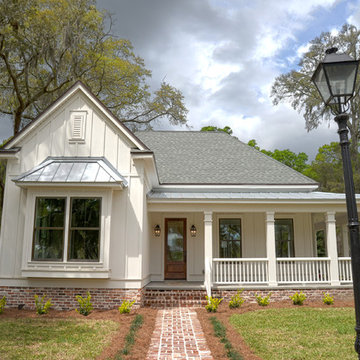
Photo of a mid-sized traditional one-storey white exterior in Jacksonville with concrete fiberboard siding and a mixed roof.
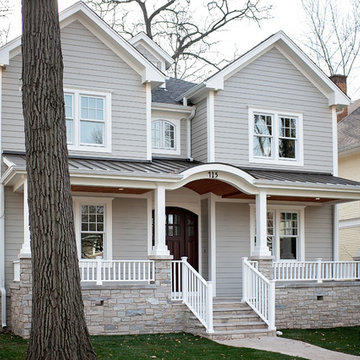
This light neutral comes straight from the softest colors in nature, like sand and seashells. Use it as an understated accent, or for a whole house. Pearl Gray always feels elegant. On this project Smardbuild
install 6'' exposure lap siding with Cedarmill finish. Hardie Arctic White trim with smooth finish install with hidden nails system, window header include Hardie 5.5'' Crown Molding. Project include cedar tong and grove porch ceiling custom stained, new Marvin windows, aluminum gutters system. Soffit and fascia system from James Hardie with Arctic White color smooth finish.
Exterior Design Ideas with a Mixed Roof
11