Exterior Design Ideas with a Shingle Roof
Refine by:
Budget
Sort by:Popular Today
201 - 220 of 87,159 photos
Item 1 of 2
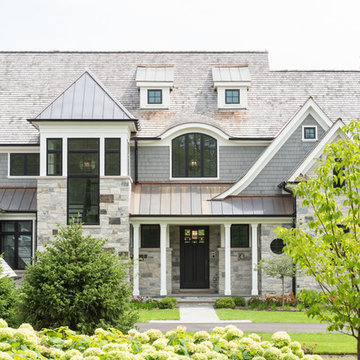
Front Exterior Elevation
Notice the copper roof details and the mixed stone and shingled siding.
Design ideas for a large traditional two-storey grey house exterior in Chicago with mixed siding, a gable roof and a shingle roof.
Design ideas for a large traditional two-storey grey house exterior in Chicago with mixed siding, a gable roof and a shingle roof.
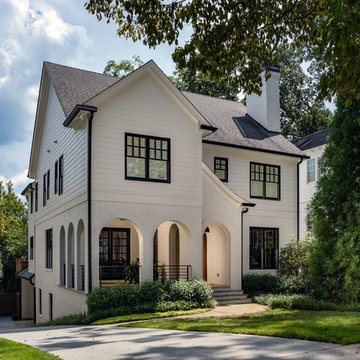
The exterior face lift included Hardie board siding and MiraTEC trim, decorative metal railing on the porch, landscaping and a custom mailbox. The concrete paver driveway completes this beautiful project.
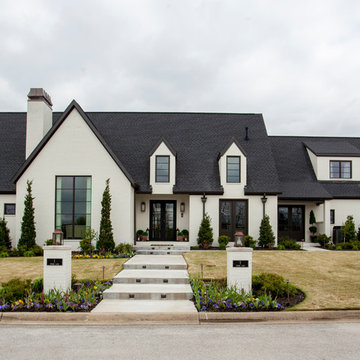
Inspiration for a large transitional two-storey white house exterior in Other with a gable roof and a shingle roof.
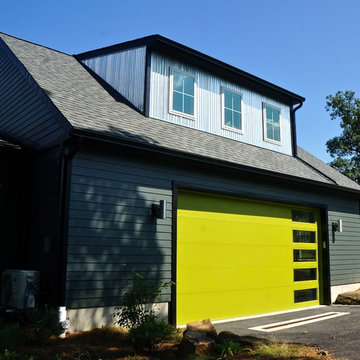
The homeowners loved the lot this home sat on, but it lacked a garage and the exterior suffered from years of deferred maintenance before they purchased. With new siding, windows, roof, and an attached two-car garage addition with bonus room above, they have more living and storage space, and a clearly dedicated path to the front door — the addition also added a foyer. Corrugated metal accents add interest. The new screened porch is convenient to the pool and house.
Photo by Liz Smutko
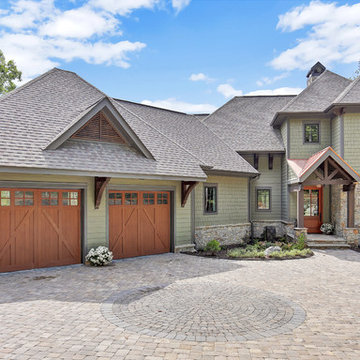
Photo of a country two-storey green house exterior in Other with wood siding, a hip roof and a shingle roof.
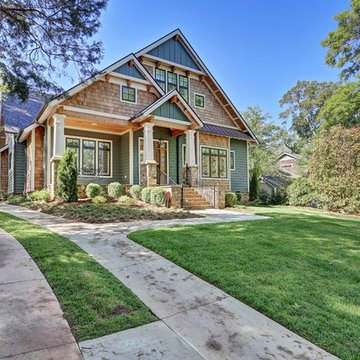
Design ideas for a mid-sized arts and crafts two-storey green house exterior in Other with mixed siding, a gable roof and a shingle roof.
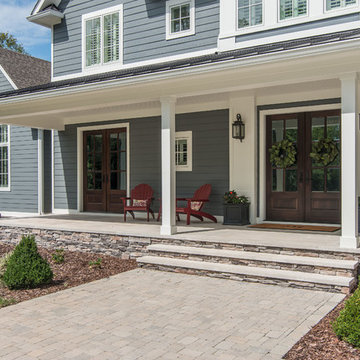
Front porch with doors that lead to the main entry and home office.
Photography: Garett + Carrie Buell of Studiobuell/ studiobuell.com
Design ideas for a large transitional two-storey grey house exterior in Nashville with concrete fiberboard siding, a gable roof and a shingle roof.
Design ideas for a large transitional two-storey grey house exterior in Nashville with concrete fiberboard siding, a gable roof and a shingle roof.
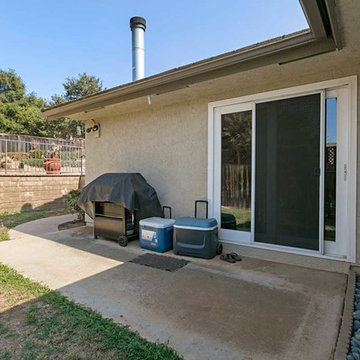
This Escondido home was remodeled with siding repair and new stucco for the entire exterior. Giving this home a fresh new update, this home received a face lift that looks great! Photos by Preview First.
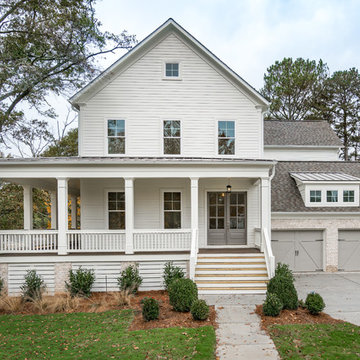
Single peak roof and double door entry with a front wrap around porch brings modern and comfort together into one house.
Design ideas for a large modern three-storey white house exterior in Atlanta with a hip roof and a shingle roof.
Design ideas for a large modern three-storey white house exterior in Atlanta with a hip roof and a shingle roof.
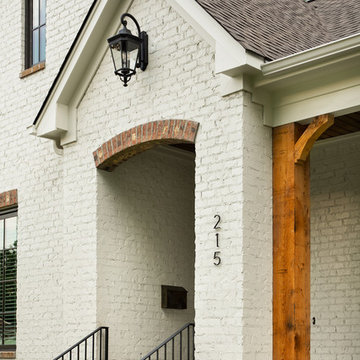
New home construction in Homewood Alabama photographed for Willow Homes, Willow Design Studio, and Triton Stone Group by Birmingham Alabama based architectural and interiors photographer Tommy Daspit. You can see more of his work at http://tommydaspit.com
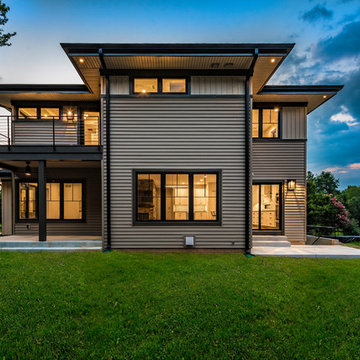
Picture Perfect, LLC
Inspiration for a mid-sized contemporary two-storey grey house exterior in Baltimore with vinyl siding, a shed roof and a shingle roof.
Inspiration for a mid-sized contemporary two-storey grey house exterior in Baltimore with vinyl siding, a shed roof and a shingle roof.
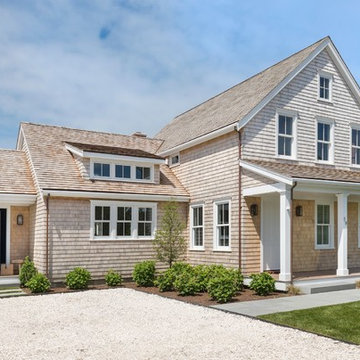
This is an example of a large beach style two-storey beige house exterior in Providence with wood siding, a gable roof and a shingle roof.
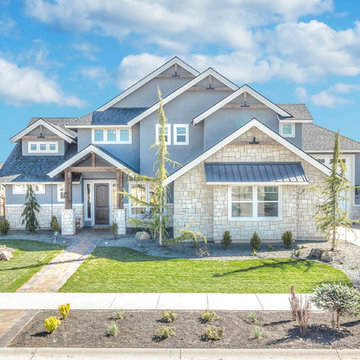
This is an example of a large arts and crafts two-storey grey house exterior in Boise with mixed siding, a hip roof and a shingle roof.
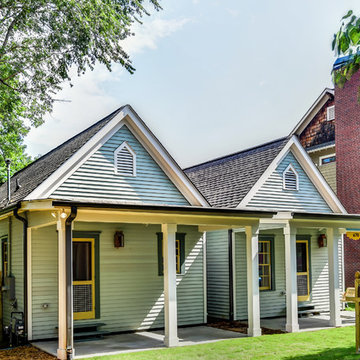
The front exterior after
Design ideas for a small traditional one-storey green house exterior in Atlanta with wood siding, a gable roof and a shingle roof.
Design ideas for a small traditional one-storey green house exterior in Atlanta with wood siding, a gable roof and a shingle roof.
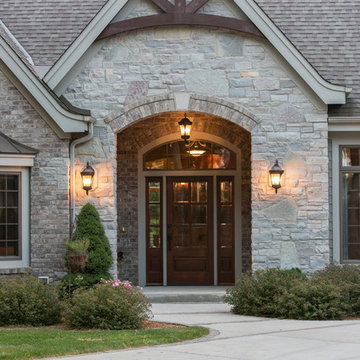
Stone ranch with French Country flair and a tucked under extra lower level garage. The beautiful Chilton Woodlake blend stone follows the arched entry with timbers and gables. Carriage style 2 panel arched accent garage doors with wood brackets. The siding is Hardie Plank custom color Sherwin Williams Anonymous with custom color Intellectual Gray trim. Gable roof is CertainTeed Landmark Weathered Wood with a medium bronze metal roof accent over the bay window. (Ryan Hainey)
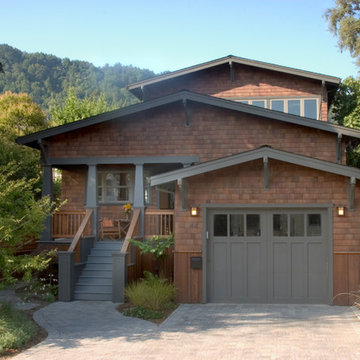
This new 1,700 sf two-story single family residence for a young couple required a minimum of three bedrooms, two bathrooms, packaged to fit unobtrusively in an older low-key residential neighborhood. The house is located on a small non-conforming lot. In order to get the maximum out of this small footprint, we virtually eliminated areas such as hallways to capture as much living space. We made the house feel larger by giving the ground floor higher ceilings, provided ample natural lighting, captured elongated sight lines out of view windows, and used outdoor areas as extended living spaces.
To help the building be a “good neighbor,” we set back the house on the lot to minimize visual volume, creating a friendly, social semi-public front porch. We designed with multiple step-back levels to create an intimacy in scale. The garage is on one level, the main house is on another higher level. The upper floor is set back even further to reduce visual impact.
By designing a single car garage with exterior tandem parking, we minimized the amount of yard space taken up with parking. The landscaping and permeable cobblestone walkway up to the house serves double duty as part of the city required parking space. The final building solution incorporated a variety of significant cost saving features, including a floor plan that made the most of the natural topography of the site and allowed access to utilities’ crawl spaces. We avoided expensive excavation by using slab on grade at the ground floor. Retaining walls also doubled as building walls.
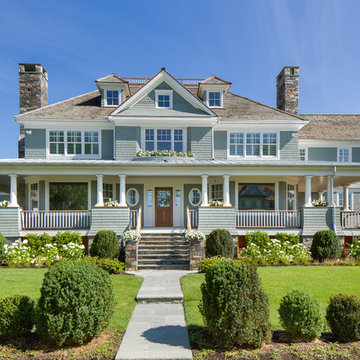
Design ideas for a large beach style two-storey grey house exterior in New York with wood siding, a hip roof and a shingle roof.
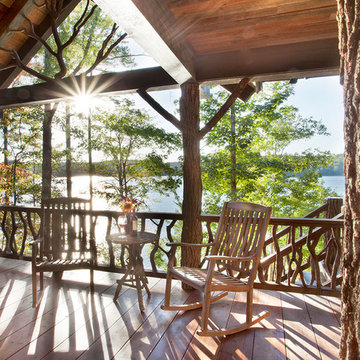
Photo of a country brown house exterior in Other with wood siding, a gable roof and a shingle roof.
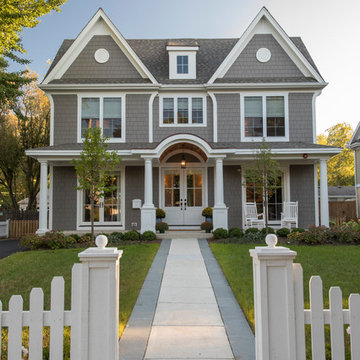
Photo of a mid-sized traditional two-storey grey house exterior in Chicago with concrete fiberboard siding, a gable roof and a shingle roof.
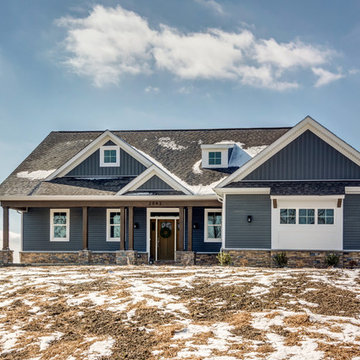
Mary Jane Salopek, Picatour
Mid-sized traditional two-storey blue house exterior in Other with vinyl siding, a gable roof and a shingle roof.
Mid-sized traditional two-storey blue house exterior in Other with vinyl siding, a gable roof and a shingle roof.
Exterior Design Ideas with a Shingle Roof
11