Exterior Design Ideas with a Shingle Roof
Refine by:
Budget
Sort by:Popular Today
161 - 180 of 87,104 photos
Item 1 of 2
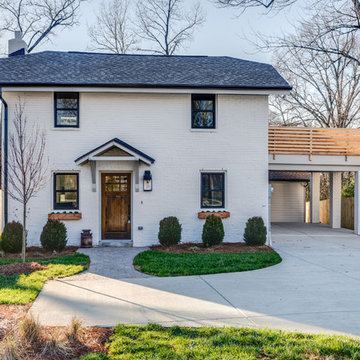
Large country two-storey brick white house exterior in Nashville with a hip roof and a shingle roof.
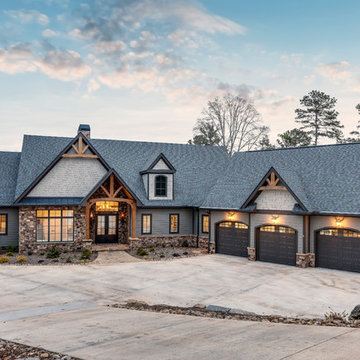
This house features an open concept floor plan, with expansive windows that truly capture the 180-degree lake views. The classic design elements, such as white cabinets, neutral paint colors, and natural wood tones, help make this house feel bright and welcoming year round.
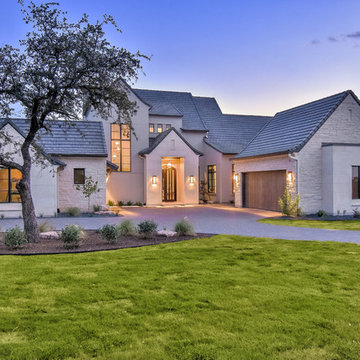
Photo of an expansive transitional three-storey concrete grey house exterior in Austin with a gable roof and a shingle roof.
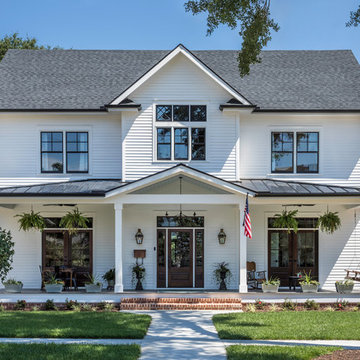
In town modern farmhouse. Inspiro8 Studios
This is an example of a country two-storey white house exterior in Other with a gable roof and a shingle roof.
This is an example of a country two-storey white house exterior in Other with a gable roof and a shingle roof.
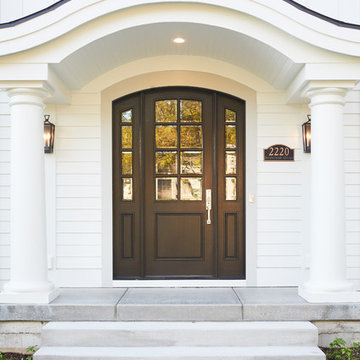
The Plymouth was designed to fit into the existing architecture vernacular featuring round tapered columns and eyebrow window but with an updated flair in a modern farmhouse finish. This home was designed to fit large groups for entertaining while the size of the spaces can make for intimate family gatherings.
The interior pallet is neutral with splashes of blue and green for a classic feel with a modern twist. Off of the foyer you can access the home office wrapped in a two tone grasscloth and a built in bookshelf wall finished in dark brown. Moving through to the main living space are the open concept kitchen, dining and living rooms where the classic pallet is carried through in neutral gray surfaces with splashes of blue as an accent. The plan was designed for a growing family with 4 bedrooms on the upper level, including the master. The Plymouth features an additional bedroom and full bathroom as well as a living room and full bar for entertaining.
Photographer: Ashley Avila Photography
Interior Design: Vision Interiors by Visbeen
Architect: Visbeen Architects
Builder: Joel Peterson Homes
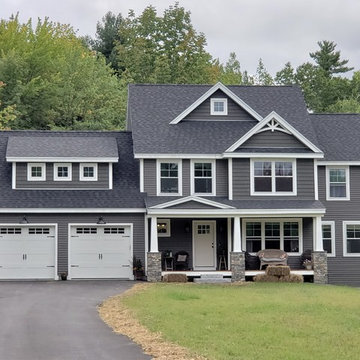
Traditional two-storey grey house exterior in Portland Maine with a gable roof and a shingle roof.
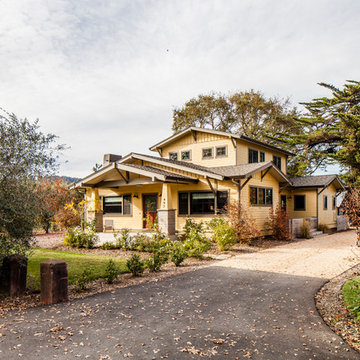
Main House Exterior
Inspiration for a mid-sized arts and crafts two-storey yellow house exterior in San Francisco with wood siding, a hip roof and a shingle roof.
Inspiration for a mid-sized arts and crafts two-storey yellow house exterior in San Francisco with wood siding, a hip roof and a shingle roof.
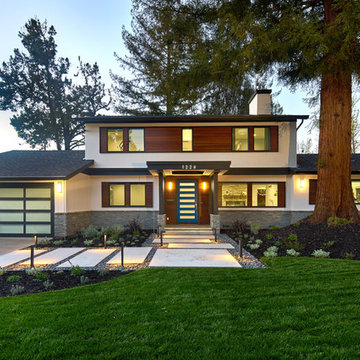
Inspiration for a mid-sized contemporary two-storey white house exterior in San Francisco with mixed siding, a shed roof and a shingle roof.
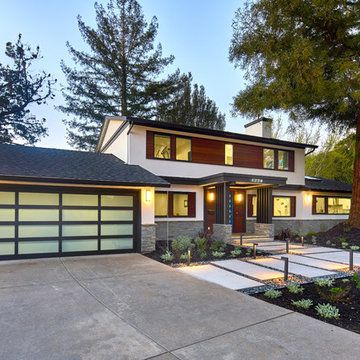
Inspiration for a mid-sized contemporary two-storey white house exterior in San Francisco with mixed siding, a shed roof and a shingle roof.
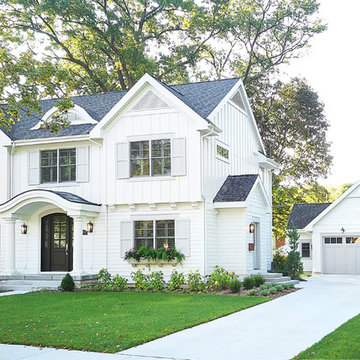
The Plymouth was designed to fit into the existing architecture vernacular featuring round tapered columns and eyebrow window but with an updated flair in a modern farmhouse finish. This home was designed to fit large groups for entertaining while the size of the spaces can make for intimate family gatherings.
The interior pallet is neutral with splashes of blue and green for a classic feel with a modern twist. Off of the foyer you can access the home office wrapped in a two tone grasscloth and a built in bookshelf wall finished in dark brown. Moving through to the main living space are the open concept kitchen, dining and living rooms where the classic pallet is carried through in neutral gray surfaces with splashes of blue as an accent. The plan was designed for a growing family with 4 bedrooms on the upper level, including the master. The Plymouth features an additional bedroom and full bathroom as well as a living room and full bar for entertaining.
Photographer: Ashley Avila Photography
Interior Design: Vision Interiors by Visbeen
Builder: Joel Peterson Homes
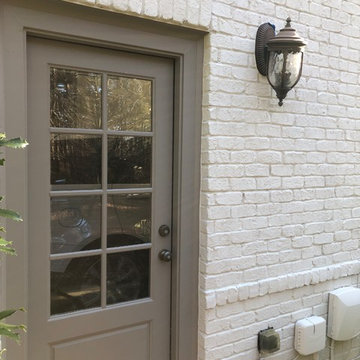
Color Consultation using Romabio Biodomus on Brick and Benjamin Regal Select on Trim/Doors/Shutters
Design ideas for a large transitional three-storey brick white house exterior in Atlanta with a gable roof and a shingle roof.
Design ideas for a large transitional three-storey brick white house exterior in Atlanta with a gable roof and a shingle roof.
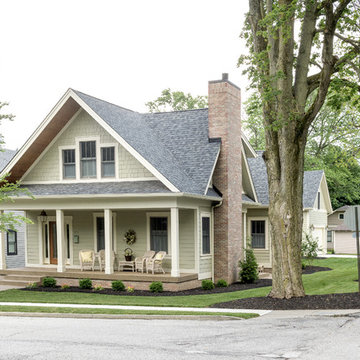
Jon Underwood
Design ideas for a traditional two-storey green house exterior in Indianapolis with mixed siding, a gable roof and a shingle roof.
Design ideas for a traditional two-storey green house exterior in Indianapolis with mixed siding, a gable roof and a shingle roof.
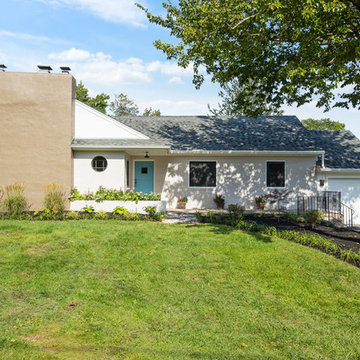
This is an example of a mid-sized midcentury one-storey brick beige house exterior in Wilmington with a gable roof and a shingle roof.
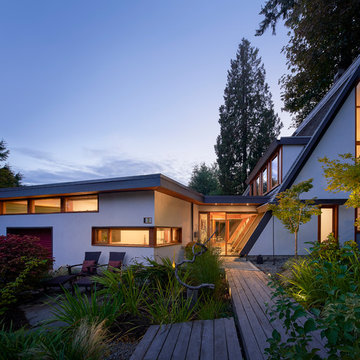
Andrew Latreille
This is an example of a large midcentury two-storey stucco white house exterior in Vancouver with a shingle roof.
This is an example of a large midcentury two-storey stucco white house exterior in Vancouver with a shingle roof.
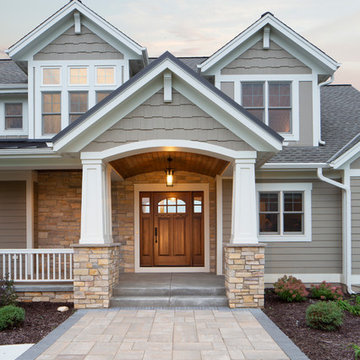
Custom designed 2 story home with first floor Master Suite. A welcoming covered and barrel vaulted porch invites you into this open concept home. Weathered Wood shingles. Pebblestone Clay siding, Jericho stone and white trim combine the look of this Mequon home. (Ryan Hainey)
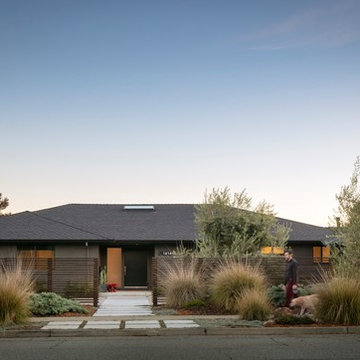
A coat of matte dark paint conceals the existing stucco textures. Modern style fencing with horizontal wood slats and luxurious plantings soften the appearance. Photo by Scott Hargis.
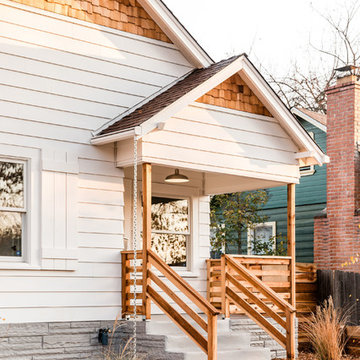
Stephanie Russo Photography
This is an example of a small country one-storey white house exterior in Phoenix with mixed siding, a gable roof and a shingle roof.
This is an example of a small country one-storey white house exterior in Phoenix with mixed siding, a gable roof and a shingle roof.
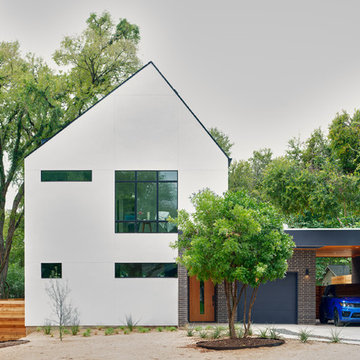
Leonid Furmansky
Design ideas for a mid-sized modern three-storey stucco white house exterior in Austin with a gable roof and a shingle roof.
Design ideas for a mid-sized modern three-storey stucco white house exterior in Austin with a gable roof and a shingle roof.
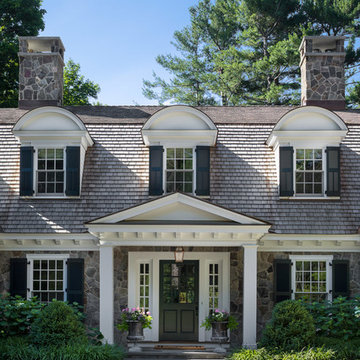
Greg Premru
Photo of a large traditional two-storey white house exterior in Boston with mixed siding, a gambrel roof and a shingle roof.
Photo of a large traditional two-storey white house exterior in Boston with mixed siding, a gambrel roof and a shingle roof.
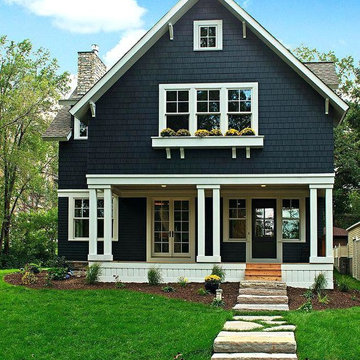
Mid-sized arts and crafts two-storey black house exterior in Salt Lake City with wood siding, a gable roof and a shingle roof.
Exterior Design Ideas with a Shingle Roof
9