Exterior Design Ideas with a Tile Roof
Refine by:
Budget
Sort by:Popular Today
181 - 200 of 23,685 photos
Item 1 of 4
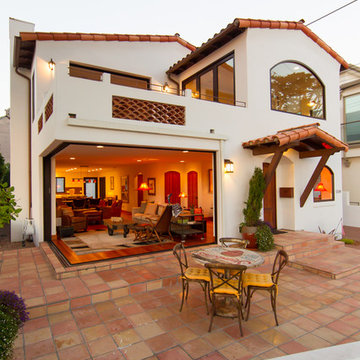
Trevor Povah
Photo of a mid-sized mediterranean two-storey stucco white house exterior in San Luis Obispo with a gable roof and a tile roof.
Photo of a mid-sized mediterranean two-storey stucco white house exterior in San Luis Obispo with a gable roof and a tile roof.
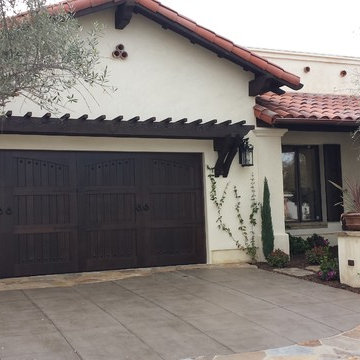
Inspiration for a mid-sized mediterranean one-storey stucco white house exterior in Orange County with a gable roof and a tile roof.
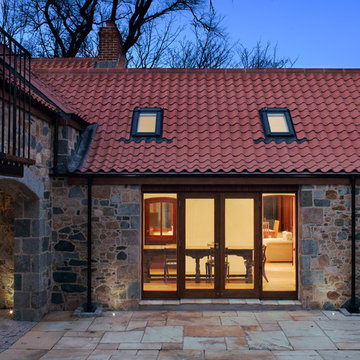
Tom Warry Photography
Inspiration for a country one-storey exterior in Channel Islands with stone veneer and a tile roof.
Inspiration for a country one-storey exterior in Channel Islands with stone veneer and a tile roof.
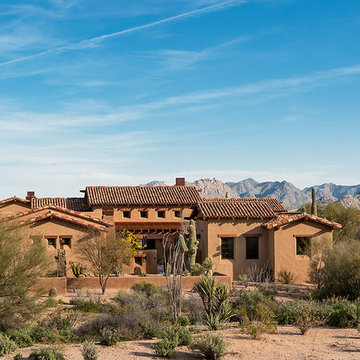
Mark Boisclair Photography
This is an example of an exterior in Phoenix with a tile roof.
This is an example of an exterior in Phoenix with a tile roof.
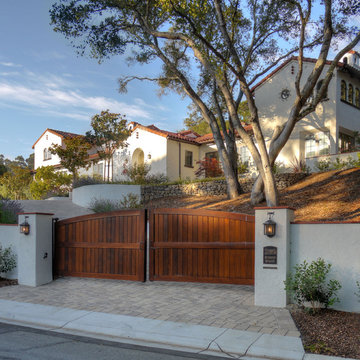
Driveway gates
Image: Ellis A. Schoichet AIA
Photo of a large mediterranean two-storey stucco white house exterior in San Francisco with a gable roof and a tile roof.
Photo of a large mediterranean two-storey stucco white house exterior in San Francisco with a gable roof and a tile roof.
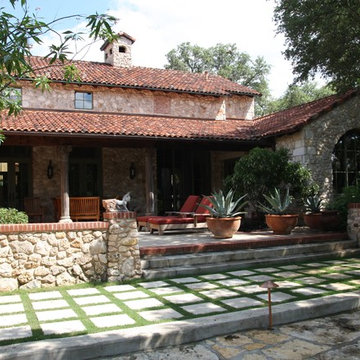
rear terrace
rick o'donnell architect
This is an example of a mediterranean exterior in Austin with stone veneer and a tile roof.
This is an example of a mediterranean exterior in Austin with stone veneer and a tile roof.
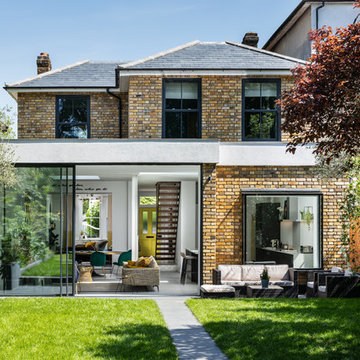
Rear extension, photo by David Butler
This is an example of a mid-sized transitional two-storey brick red house exterior in Surrey with a hip roof and a tile roof.
This is an example of a mid-sized transitional two-storey brick red house exterior in Surrey with a hip roof and a tile roof.

Front elevation modern prairie lava rock landscape native plants and cactus 3-car garage
Inspiration for a modern one-storey stucco white house exterior in Salt Lake City with a hip roof, a tile roof and a black roof.
Inspiration for a modern one-storey stucco white house exterior in Salt Lake City with a hip roof, a tile roof and a black roof.
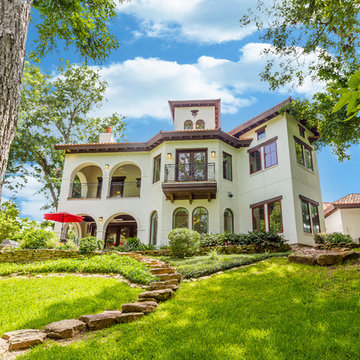
Purser Architectural Custom Home Design built by Tommy Cashiola Custom Homes
Inspiration for a large mediterranean three-storey white house exterior in Houston with mixed siding, a gable roof and a tile roof.
Inspiration for a large mediterranean three-storey white house exterior in Houston with mixed siding, a gable roof and a tile roof.
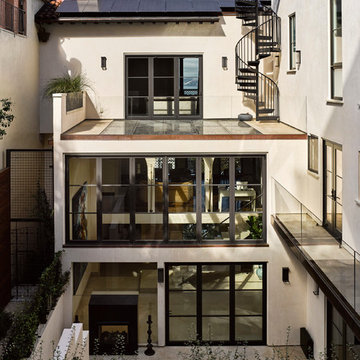
View from back upper terrace
Douglas Friedman Photography
Photo of a large mediterranean three-storey stucco white house exterior in San Francisco with a gable roof and a tile roof.
Photo of a large mediterranean three-storey stucco white house exterior in San Francisco with a gable roof and a tile roof.
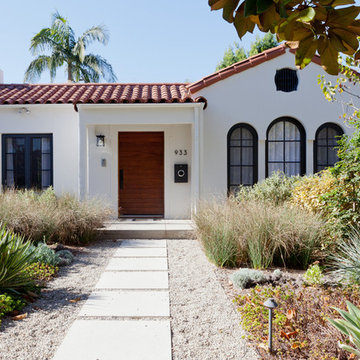
Photo: Amy Bartlam
This is an example of a mid-sized contemporary white house exterior in Los Angeles with a tile roof.
This is an example of a mid-sized contemporary white house exterior in Los Angeles with a tile roof.
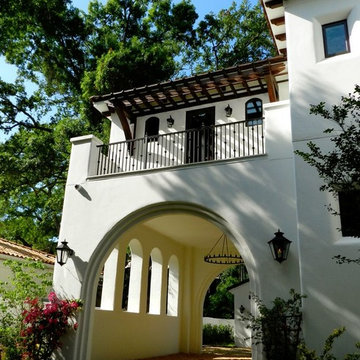
Porte Cochere
David Hittmeier - Photo
Large mediterranean two-storey stucco white house exterior in Tampa with a hip roof and a tile roof.
Large mediterranean two-storey stucco white house exterior in Tampa with a hip roof and a tile roof.
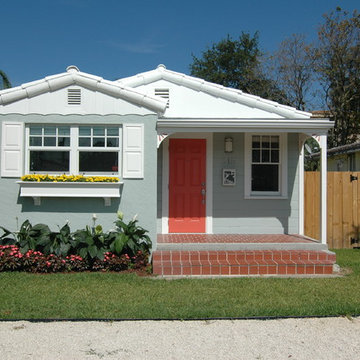
View of new front of house
Photo of a small traditional one-storey house exterior in Miami with wood siding, a gable roof and a tile roof.
Photo of a small traditional one-storey house exterior in Miami with wood siding, a gable roof and a tile roof.

This is an example of a large contemporary two-storey brick black house exterior in Denver with a hip roof, a tile roof and a black roof.
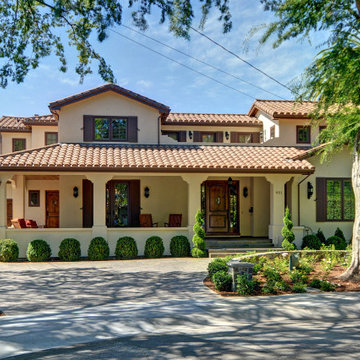
Custom new home in Palo Alto
This is an example of a mediterranean two-storey stucco exterior in San Francisco with a gable roof and a tile roof.
This is an example of a mediterranean two-storey stucco exterior in San Francisco with a gable roof and a tile roof.

Periscope House draws light into a young family’s home, adding thoughtful solutions and flexible spaces to 1950s Art Deco foundations.
Our clients engaged us to undertake a considered extension to their character-rich home in Malvern East. They wanted to celebrate their home’s history while adapting it to the needs of their family, and future-proofing it for decades to come.
The extension’s form meets with and continues the existing roofline, politely emerging at the rear of the house. The tones of the original white render and red brick are reflected in the extension, informing its white Colorbond exterior and selective pops of red throughout.
Inside, the original home’s layout has been reimagined to better suit a growing family. Once closed-in formal dining and lounge rooms were converted into children’s bedrooms, supplementing the main bedroom and a versatile fourth room. Grouping these rooms together has created a subtle definition of zones: private spaces are nestled to the front, while the rear extension opens up to shared living areas.
A tailored response to the site, the extension’s ground floor addresses the western back garden, and first floor (AKA the periscope) faces the northern sun. Sitting above the open plan living areas, the periscope is a mezzanine that nimbly sidesteps the harsh afternoon light synonymous with a western facing back yard. It features a solid wall to the west and a glass wall to the north, emulating the rotation of a periscope to draw gentle light into the extension.
Beneath the mezzanine, the kitchen, dining, living and outdoor spaces effortlessly overlap. Also accessible via an informal back door for friends and family, this generous communal area provides our clients with the functionality, spatial cohesion and connection to the outdoors they were missing. Melding modern and heritage elements, Periscope House honours the history of our clients’ home while creating light-filled shared spaces – all through a periscopic lens that opens the home to the garden.

Exterior entry with offset facade of arches for additional privacy
Photo of a mid-sized mediterranean two-storey stucco white house exterior in Los Angeles with a gable roof, a tile roof and a red roof.
Photo of a mid-sized mediterranean two-storey stucco white house exterior in Los Angeles with a gable roof, a tile roof and a red roof.

Diamant interlocking clay tiles from France look amazing at night or during the day. The angles really catch the light for a modern look
Design ideas for a mid-sized modern two-storey townhouse exterior with a clipped gable roof, a tile roof and a grey roof.
Design ideas for a mid-sized modern two-storey townhouse exterior with a clipped gable roof, a tile roof and a grey roof.

To the rear of the house is a dinind kitchen that opens up fully to the rear garden with the master bedroom above, benefiting from a large feature glazed unit set within the dark timber cladding.
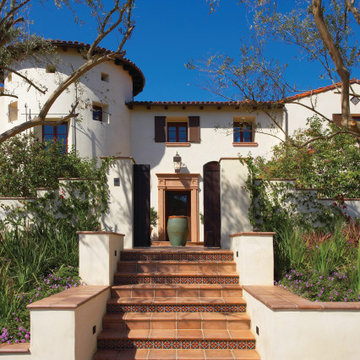
This is an example of a mediterranean two-storey white house exterior in Cedar Rapids with a hip roof, a tile roof and a red roof.
Exterior Design Ideas with a Tile Roof
10