Exterior Design Ideas with Wood Siding
Refine by:
Budget
Sort by:Popular Today
241 - 260 of 100,438 photos
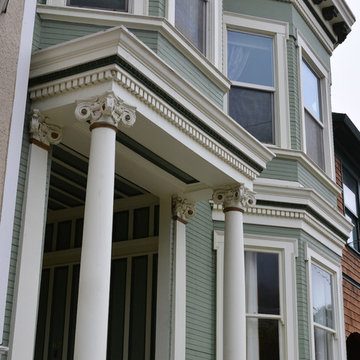
Inspiration for a mid-sized traditional two-storey green exterior in San Francisco with wood siding and a flat roof.
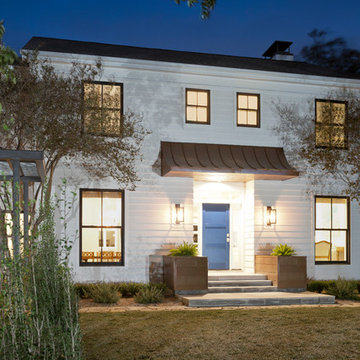
Front entry of the house after the renovation.
Construction by RisherMartin Fine Homes
Interior Design by Alison Mountain Interior Design
Landscape by David Wilson Garden Design
Photography by Andrea Calo
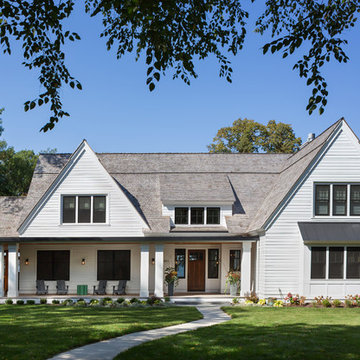
Corey Gaffer Photography
Mid-sized traditional two-storey white house exterior in Minneapolis with a gable roof, wood siding and a shingle roof.
Mid-sized traditional two-storey white house exterior in Minneapolis with a gable roof, wood siding and a shingle roof.
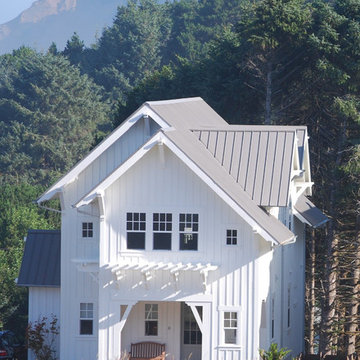
Mill House façade, design and photography by Duncan McRoberts...
This is an example of a large country two-storey white exterior in Portland with wood siding, a gable roof and a metal roof.
This is an example of a large country two-storey white exterior in Portland with wood siding, a gable roof and a metal roof.
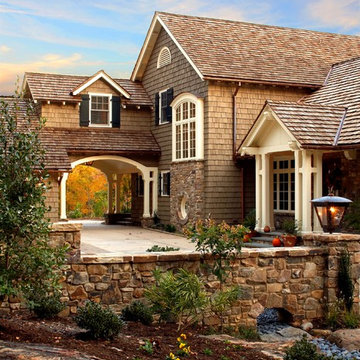
Greg Loflin
Design ideas for a mid-sized country two-storey beige exterior in Other with wood siding.
Design ideas for a mid-sized country two-storey beige exterior in Other with wood siding.
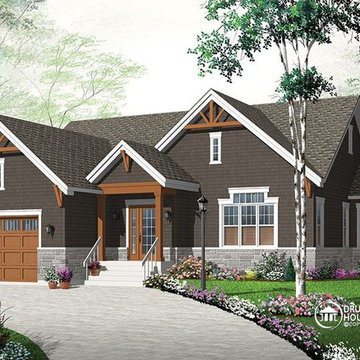
Craftsman house plan # 3260-V3 by Drummond House Plans
Blueprints 7 PDF files available starting at $919
NEW CRAFTSMAN HOUSE PLAN WITH OPEN FLOOR PLAN
This three bedroom Craftsman has all of the features necessary to make it the perfect place to raise a growing family or even to adapt it to the needs of empty nesters by changing the third bedroom into a home office or study.
Upon entering the large entrance foyer, with wall to wall closet, through the door into the open floor plan layout adds to the feeling of space. Abundant windows along the front and side provide natural light throughout the large living room. A two sided fireplace separates the space to the dining room, which has room for a table that seats 6 whose patio doors open out onto the deck with a view to the back yard. The "L" shaped kitchen has a large, central island. which is the perfect place for casual meals.
The powder room and separate laundry area on the main floor are convenient features and the master bedroom has a walk-in closet, double vanity and large shower enclosure. The two other bedrooms share a private, Jack and Jill bathroom, accessible directly from each through pocket doors, with tub and double vanity.
The double garage has direct access to the inside of the home through a door to the split landing, a perfect feature to avoid unpleasant weather when bringing home the groceries!.
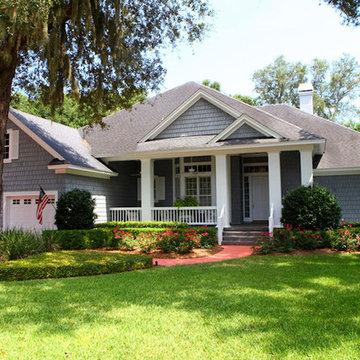
Design ideas for a mid-sized arts and crafts one-storey blue exterior in Jacksonville with wood siding.
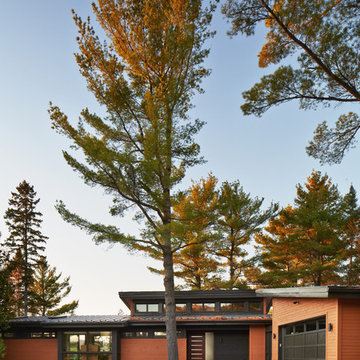
Martin Dufour architecte
Photographe: Ulysse Lemerise
Photo of a contemporary brown exterior in Montreal with wood siding.
Photo of a contemporary brown exterior in Montreal with wood siding.
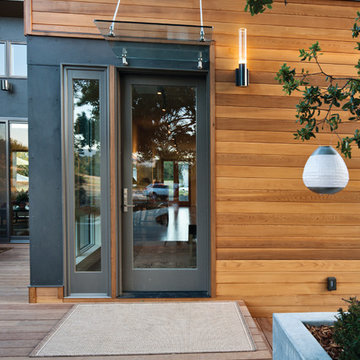
John Swain
Design ideas for a large contemporary one-storey brown exterior in San Francisco with wood siding.
Design ideas for a large contemporary one-storey brown exterior in San Francisco with wood siding.
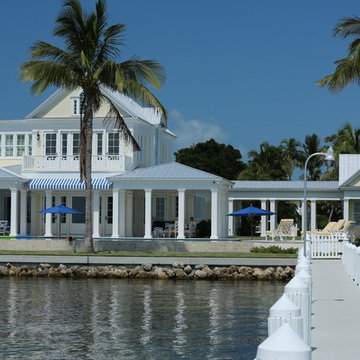
Inspiration for a beach style two-storey yellow exterior in Miami with wood siding.
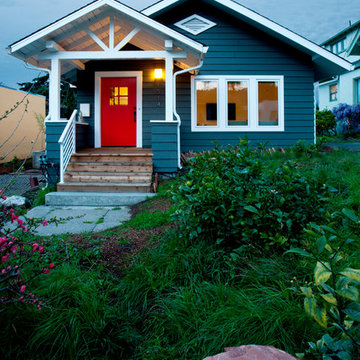
Ramona d'Viola - ilumus photography & marketing
Blue Dog Renovation & Construction
Workshop 30 Architects
Design ideas for a small arts and crafts one-storey blue exterior in San Francisco with wood siding.
Design ideas for a small arts and crafts one-storey blue exterior in San Francisco with wood siding.
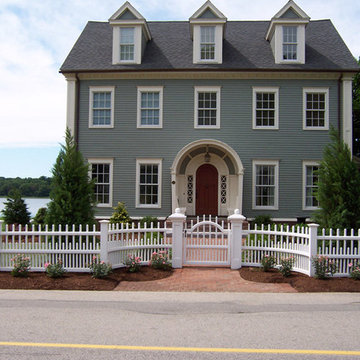
This beautiful Chestnut Hill fence enhances this property with its distinct style. The symmetry between the arch in the gate and the entrance of the home is pleasing to the eye. The fence is a lovely backdrop for the garden in front.
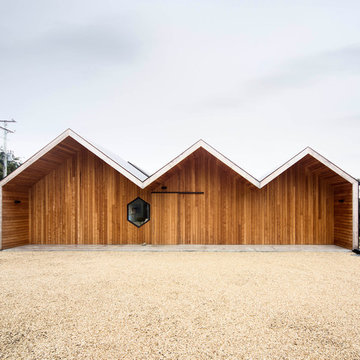
Ben Hosking
Large contemporary one-storey brown exterior in Hobart with wood siding and a gable roof.
Large contemporary one-storey brown exterior in Hobart with wood siding and a gable roof.
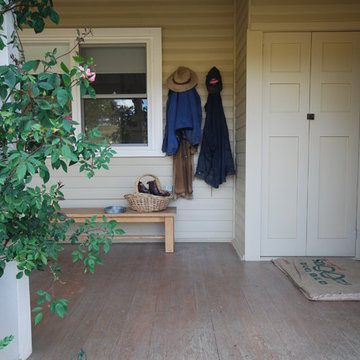
This is an example of a mid-sized country one-storey beige exterior in Sydney with wood siding and a hip roof.
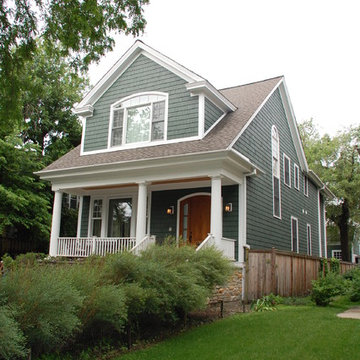
This is an example of a mid-sized traditional two-storey green exterior in Chicago with wood siding and a gable roof.
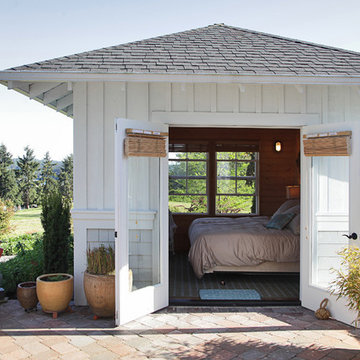
DESIGN: Eric Richmond, Flat Rock Productions;
BUILDER: Miller Custom Construction;
PHOTO: Stadler Studio
This is an example of a small beach style one-storey exterior in Seattle with wood siding and a hip roof.
This is an example of a small beach style one-storey exterior in Seattle with wood siding and a hip roof.
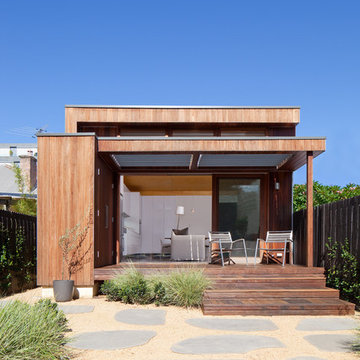
This is an example of a mid-sized contemporary exterior in Sydney with wood siding and a flat roof.
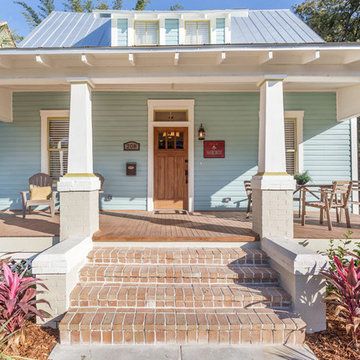
David Sibbitt from Sibbitt-Wernert
Inspiration for a large arts and crafts two-storey blue exterior in Tampa with wood siding and a shed roof.
Inspiration for a large arts and crafts two-storey blue exterior in Tampa with wood siding and a shed roof.
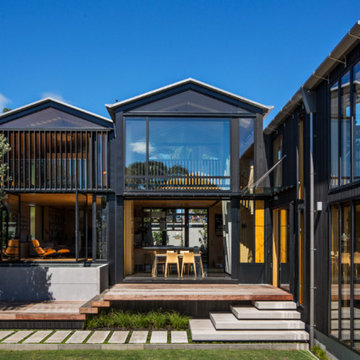
Patrick Reynolds
Contemporary two-storey black exterior in Auckland with wood siding and a gable roof.
Contemporary two-storey black exterior in Auckland with wood siding and a gable roof.
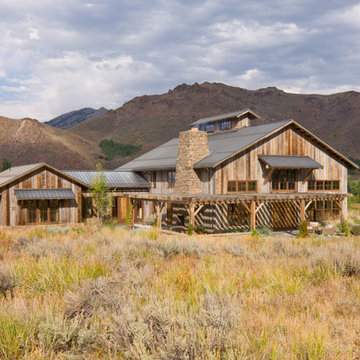
A couple from the Chicago area created a home they can enjoy and reconnect with their fully grown sons and expanding families, to fish and ski.
Reclaimed post and beam barn from Vermont as the primary focus with extensions leading to a master suite; garage and artist’s studio. A four bedroom home with ample space for entertaining with surrounding patio with an exterior fireplace
Reclaimed board siding; stone and metal roofing
Exterior Design Ideas with Wood Siding
13