All Fireplace Surrounds Family Room Design Photos
Refine by:
Budget
Sort by:Popular Today
141 - 160 of 74,091 photos
Item 1 of 2
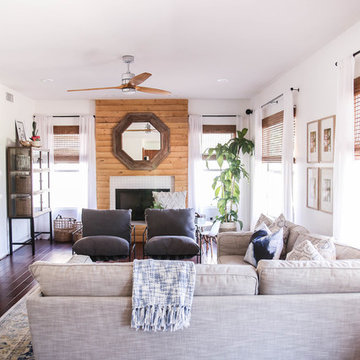
Updated this fireplace with added shiplap stained a natural finish to give it a more natural and earthy look. Added greenery to add life and color. Added a large hexagon mirror instead of a mantel piece to let the fireplace stand on it's own.
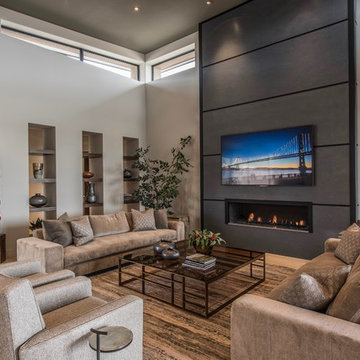
Photo of a large contemporary open concept family room in Phoenix with beige walls, porcelain floors, a ribbon fireplace, a concrete fireplace surround, a wall-mounted tv and beige floor.
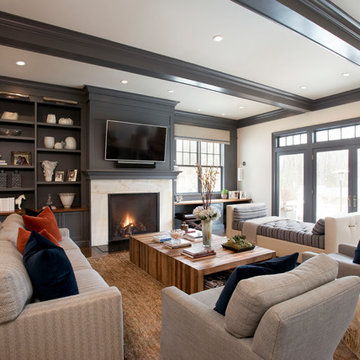
Shelly Harrison
Large transitional open concept family room in Boston with beige walls, dark hardwood floors, a standard fireplace, a wall-mounted tv, brown floor and a stone fireplace surround.
Large transitional open concept family room in Boston with beige walls, dark hardwood floors, a standard fireplace, a wall-mounted tv, brown floor and a stone fireplace surround.
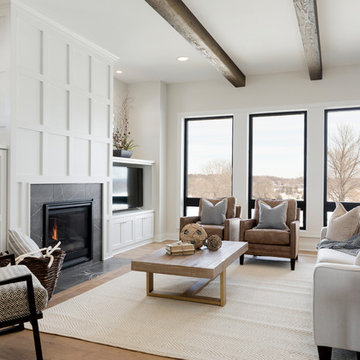
Spacecrafting
This is an example of a country family room in Minneapolis with white walls, medium hardwood floors, a standard fireplace, a tile fireplace surround, a wall-mounted tv and brown floor.
This is an example of a country family room in Minneapolis with white walls, medium hardwood floors, a standard fireplace, a tile fireplace surround, a wall-mounted tv and brown floor.
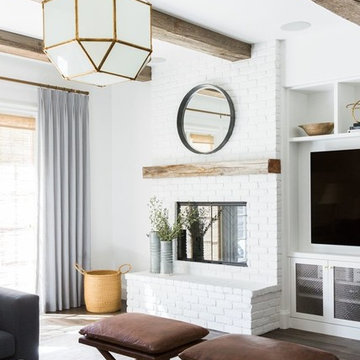
Shop the Look, See the Photo Tour here: https://www.studio-mcgee.com/studioblog/2018/4/3/calabasas-remodel-living-room-reveal?rq=Calabasas%20Remodel
Watch the Webisode: https://www.studio-mcgee.com/studioblog/2018/4/3/calabasas-remodel-living-room-2-webisode?rq=Calabasas%20Remodel
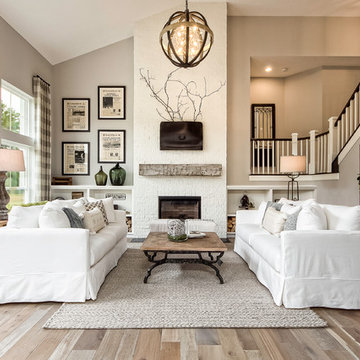
Home Plan: Lauderdale
This is an example of a traditional open concept family room in Columbus with a brick fireplace surround, a wall-mounted tv, grey walls and light hardwood floors.
This is an example of a traditional open concept family room in Columbus with a brick fireplace surround, a wall-mounted tv, grey walls and light hardwood floors.
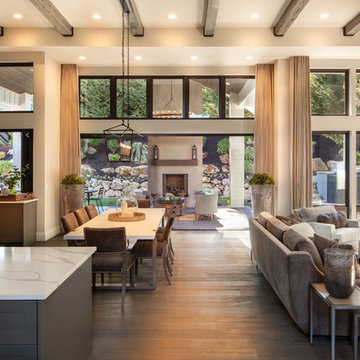
he open plan of the great room, dining and kitchen, leads to a completely covered outdoor living area for year-round entertaining in the Pacific Northwest. By combining tried and true farmhouse style with sophisticated, creamy colors and textures inspired by the home's surroundings, the result is a welcoming, cohesive and intriguing living experience.
For more photos of this project visit our website: https://wendyobrienid.com.
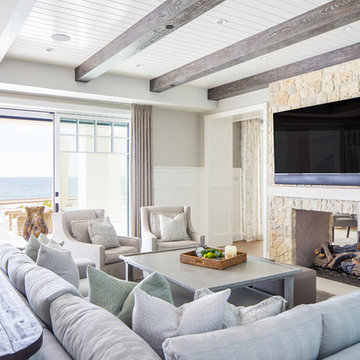
Photo of a beach style open concept family room in Orange County with beige walls, a two-sided fireplace, a stone fireplace surround and a wall-mounted tv.
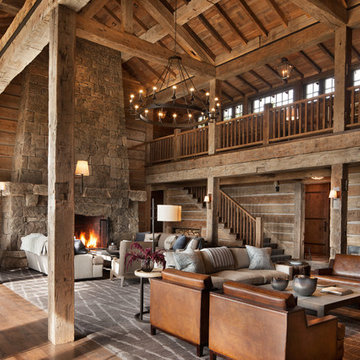
Expansive country open concept family room in Other with brown walls, medium hardwood floors, a standard fireplace, a stone fireplace surround and brown floor.
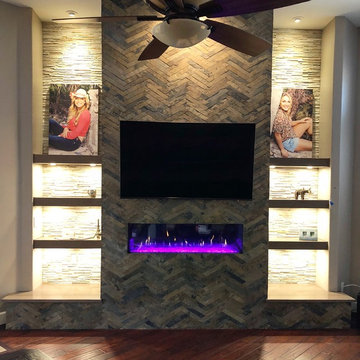
The Primo fireplace by Heat & Glo gives the option to hang a TV above the fireplace which is what most homeowners are trying to accomplish. The heat can be vented away from the fireplace and into the room or outside, rather than directly above which would ruin a television.
The fireplace surround is slate laid in a herringbone pattern. Stacked ledger stone was laid in the niches behind custom made floating shelves that were stained to match 2 beautiful framed landscape photos the homeowners already owned.
The fireplace we removed was a standard square gas log fireplace with a drywall surround. We raised the new linear (ribbon) fireplace to be at eye level, when sitting on the family couch, to be a focal point in the room.
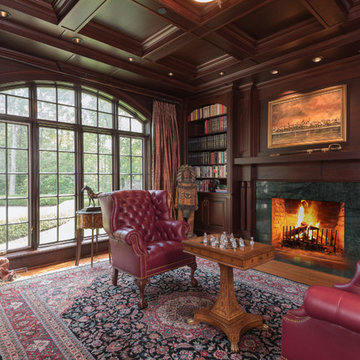
Karol Steczkowski | 860.770.6705 | www.toprealestatephotos.com
Design ideas for a traditional family room in Bridgeport with a library, medium hardwood floors, a standard fireplace, a stone fireplace surround and red floor.
Design ideas for a traditional family room in Bridgeport with a library, medium hardwood floors, a standard fireplace, a stone fireplace surround and red floor.
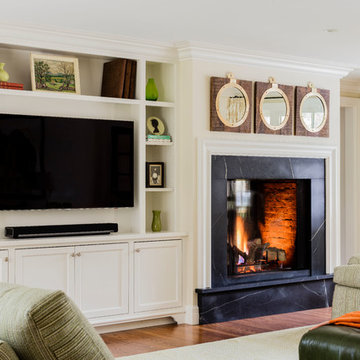
KT2DesignGroup
Michael J Lee Photography
Mid-sized transitional open concept family room in Boston with beige walls, medium hardwood floors, a two-sided fireplace, a stone fireplace surround, a built-in media wall and brown floor.
Mid-sized transitional open concept family room in Boston with beige walls, medium hardwood floors, a two-sided fireplace, a stone fireplace surround, a built-in media wall and brown floor.
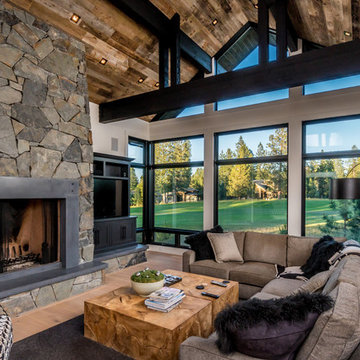
Inspiration for a country family room in Other with white walls, light hardwood floors, a standard fireplace, a metal fireplace surround and a built-in media wall.
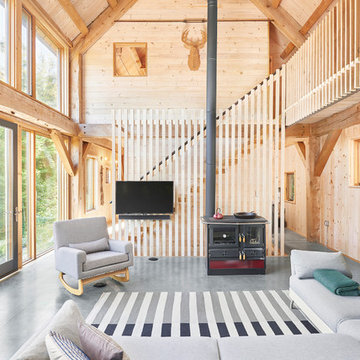
Jared McKenna Photography
Inspiration for a country open concept family room in Boston with a wood stove, a metal fireplace surround, a wall-mounted tv and grey floor.
Inspiration for a country open concept family room in Boston with a wood stove, a metal fireplace surround, a wall-mounted tv and grey floor.
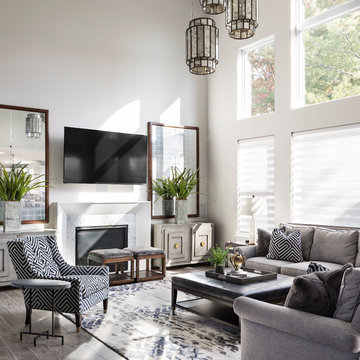
This is an example of a transitional open concept family room in Other with white walls, a standard fireplace, a stone fireplace surround, a wall-mounted tv and grey floor.
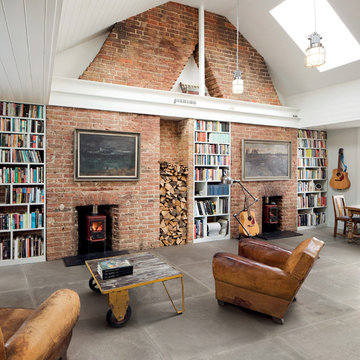
Industrial open concept family room in Vancouver with a library, white walls, a wood stove and a brick fireplace surround.
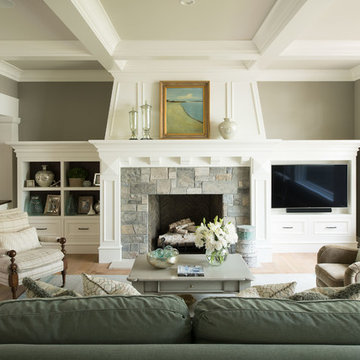
Beach style family room in Minneapolis with grey walls, medium hardwood floors, a standard fireplace, a stone fireplace surround, a wall-mounted tv and brown floor.
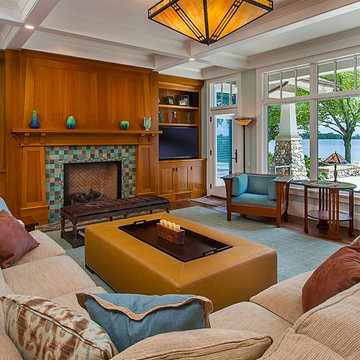
Inspired by the surrounding landscape, the Craftsman/Prairie style is one of the few truly American architectural styles. It was developed around the turn of the century by a group of Midwestern architects and continues to be among the most comfortable of all American-designed architecture more than a century later, one of the main reasons it continues to attract architects and homeowners today. Oxbridge builds on that solid reputation, drawing from Craftsman/Prairie and classic Farmhouse styles. Its handsome Shingle-clad exterior includes interesting pitched rooflines, alternating rows of cedar shake siding, stone accents in the foundation and chimney and distinctive decorative brackets. Repeating triple windows add interest to the exterior while keeping interior spaces open and bright. Inside, the floor plan is equally impressive. Columns on the porch and a custom entry door with sidelights and decorative glass leads into a spacious 2,900-square-foot main floor, including a 19 by 24-foot living room with a period-inspired built-ins and a natural fireplace. While inspired by the past, the home lives for the present, with open rooms and plenty of storage throughout. Also included is a 27-foot-wide family-style kitchen with a large island and eat-in dining and a nearby dining room with a beadboard ceiling that leads out onto a relaxing 240-square-foot screen porch that takes full advantage of the nearby outdoors and a private 16 by 20-foot master suite with a sloped ceiling and relaxing personal sitting area. The first floor also includes a large walk-in closet, a home management area and pantry to help you stay organized and a first-floor laundry area. Upstairs, another 1,500 square feet awaits, with a built-ins and a window seat at the top of the stairs that nod to the home’s historic inspiration. Opt for three family bedrooms or use one of the three as a yoga room; the upper level also includes attic access, which offers another 500 square feet, perfect for crafts or a playroom. More space awaits in the lower level, where another 1,500 square feet (and an additional 1,000) include a recreation/family room with nine-foot ceilings, a wine cellar and home office.
Photographer: Jeff Garland
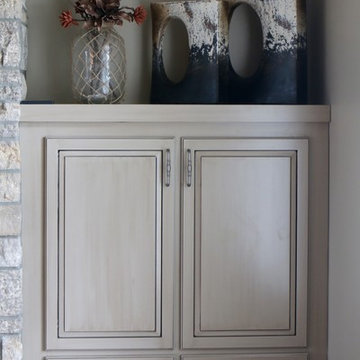
Face Frame Full Overlay, Birch, Dovetail Drawer Boxes, Brown Glaze, Pure White SW #7005, Fireplace Mantel, Cappuccino Stain
Design ideas for a mid-sized traditional open concept family room in Other with beige walls, dark hardwood floors, a standard fireplace, a stone fireplace surround and brown floor.
Design ideas for a mid-sized traditional open concept family room in Other with beige walls, dark hardwood floors, a standard fireplace, a stone fireplace surround and brown floor.
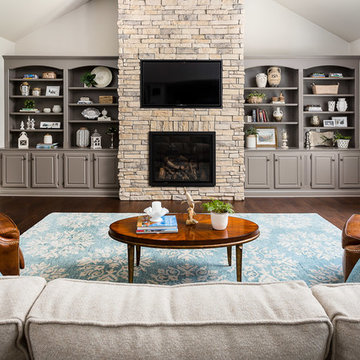
Inspiration for a large transitional open concept family room in Louisville with grey walls, medium hardwood floors, a standard fireplace, a stone fireplace surround, a built-in media wall and brown floor.
All Fireplace Surrounds Family Room Design Photos
8