All Fireplace Surrounds Family Room Design Photos
Refine by:
Budget
Sort by:Popular Today
161 - 180 of 74,091 photos
Item 1 of 2
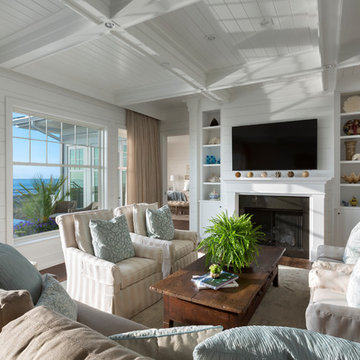
Design ideas for a large beach style open concept family room in Charleston with white walls, medium hardwood floors, a standard fireplace, a metal fireplace surround, a wall-mounted tv and brown floor.
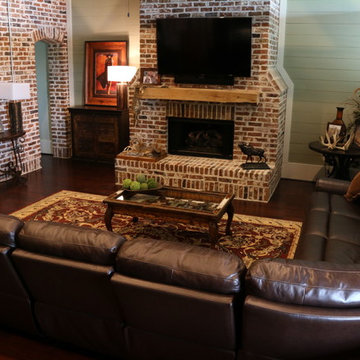
Photo of a large industrial open concept family room in Houston with green walls, medium hardwood floors, a standard fireplace, a brick fireplace surround and a wall-mounted tv.
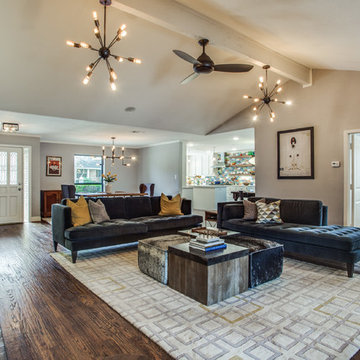
Shoot2Sell
Large transitional open concept family room in Dallas with brown walls, medium hardwood floors, a standard fireplace, a stone fireplace surround, a wall-mounted tv and brown floor.
Large transitional open concept family room in Dallas with brown walls, medium hardwood floors, a standard fireplace, a stone fireplace surround, a wall-mounted tv and brown floor.
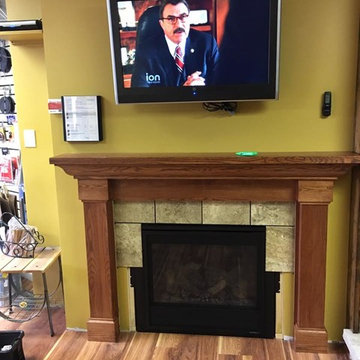
Design ideas for a mid-sized traditional open concept family room in New York with yellow walls, medium hardwood floors, a standard fireplace, a stone fireplace surround, a wall-mounted tv and brown floor.
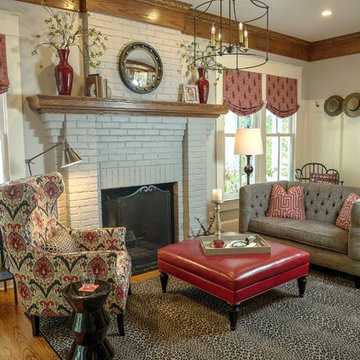
Fireside keeping room/sitting area across from kitchen.
Photo Credit: Jonathan Golightly
This is an example of a mid-sized traditional open concept family room in Other with grey walls, medium hardwood floors, a standard fireplace and a brick fireplace surround.
This is an example of a mid-sized traditional open concept family room in Other with grey walls, medium hardwood floors, a standard fireplace and a brick fireplace surround.
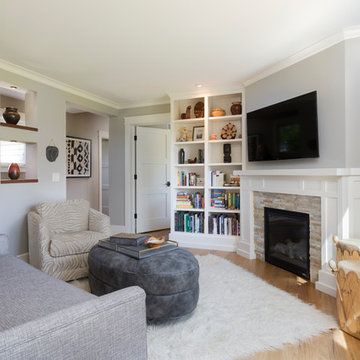
Natural elements and calming colors surround this sitting room. Warmed by a stacked stone fireplace and natural area rug.
Ryan Hainey
Mid-sized traditional enclosed family room in Milwaukee with a library, grey walls, light hardwood floors, a stone fireplace surround, a wall-mounted tv and a corner fireplace.
Mid-sized traditional enclosed family room in Milwaukee with a library, grey walls, light hardwood floors, a stone fireplace surround, a wall-mounted tv and a corner fireplace.
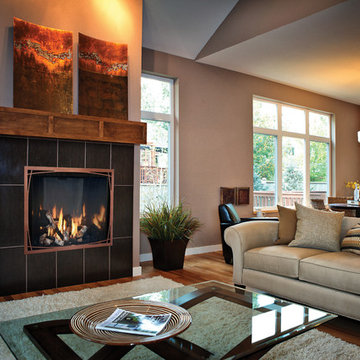
Design ideas for a large transitional open concept family room in Cedar Rapids with beige walls, medium hardwood floors, a standard fireplace, a tile fireplace surround, a freestanding tv and brown floor.
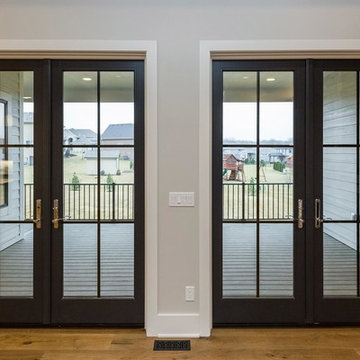
This is an example of a mid-sized transitional open concept family room in Other with grey walls, light hardwood floors, a standard fireplace, a stone fireplace surround and a wall-mounted tv.
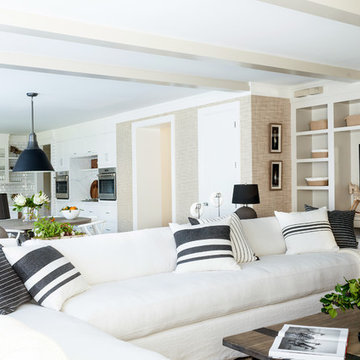
Interior Design, Custom Furniture Design, & Art Curation by Chango & Co.
Photography by Raquel Langworthy
See the project in Architectural Digest
Photo of an expansive transitional open concept family room in New York with beige walls, dark hardwood floors, a standard fireplace, a stone fireplace surround and a wall-mounted tv.
Photo of an expansive transitional open concept family room in New York with beige walls, dark hardwood floors, a standard fireplace, a stone fireplace surround and a wall-mounted tv.
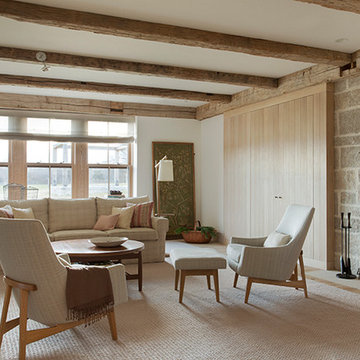
A cream rug, plaster walls and a stone fireplace create a subtly textured envelope for a family room. Pops of green, raisin and dark pink lift the palette but still feels inherently neutral-toned, airy and open.
Photography by Eric Roth
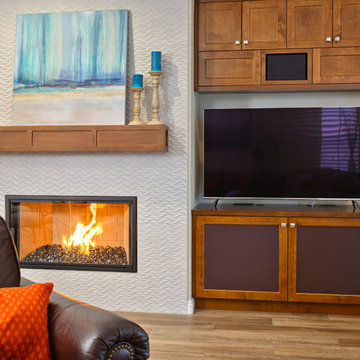
CairnsCraft Design & Remodel transformed this dated kitchen into a bright modern space with abundant counter prep areas and easy access. We did this by removing the existing pantry. We created storage on both sides of the island by installing brand new custom cabinets. We remodeled the existing fireplace with new tile, a custom mantel, and fireplace box.
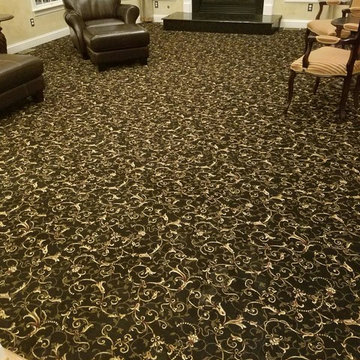
Inspiration for a mid-sized traditional enclosed family room in New York with beige walls, carpet, a standard fireplace and a tile fireplace surround.
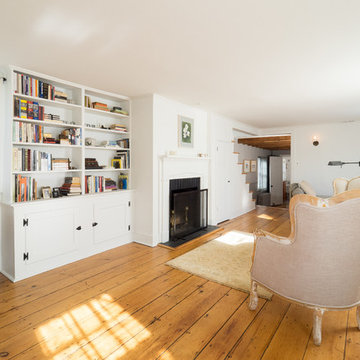
Thomas Robert Clarke
Inspiration for a mid-sized country open concept family room in Other with a library, white walls, medium hardwood floors, a standard fireplace and a wood fireplace surround.
Inspiration for a mid-sized country open concept family room in Other with a library, white walls, medium hardwood floors, a standard fireplace and a wood fireplace surround.
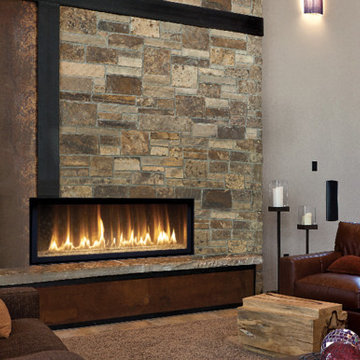
This is an example of a mid-sized transitional family room in San Francisco with grey walls, slate floors, a ribbon fireplace, a stone fireplace surround, no tv and grey floor.
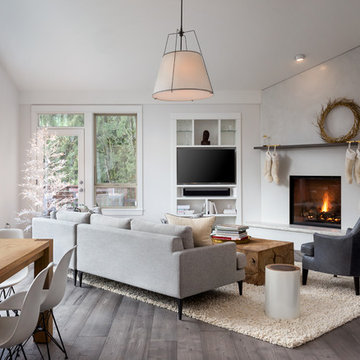
Caleb Vandermeer Photography
Large scandinavian open concept family room in Portland with white walls, a corner fireplace, a concrete fireplace surround, a built-in media wall, dark hardwood floors and grey floor.
Large scandinavian open concept family room in Portland with white walls, a corner fireplace, a concrete fireplace surround, a built-in media wall, dark hardwood floors and grey floor.
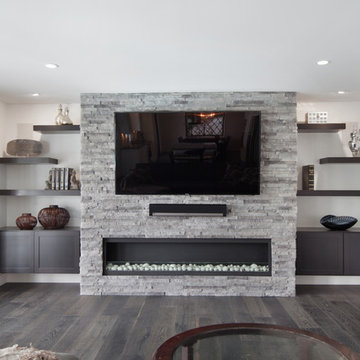
This project was a one of a kind remodel. it included the demolition of a previously existing wall separating the kitchen area from the living room. The inside of the home was completely gutted down to the framing and was remodeled according the owners specifications. This remodel included a one of a kind custom granite countertop and eating area, custom cabinetry, an indoor outdoor bar, a custom vinyl window, new electrical and plumbing, and a one of a kind entertainment area featuring custom made shelves, and stone fire place.
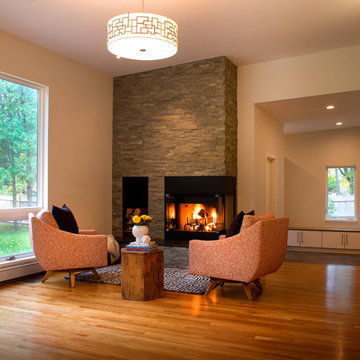
The stone fireplace mass in this family room has the same finish indoors and out, and holds the corner fireplace and a wood storage nook. The large windows look out on a heavily treed yard- uppers are fixed, and the lowers are operable.
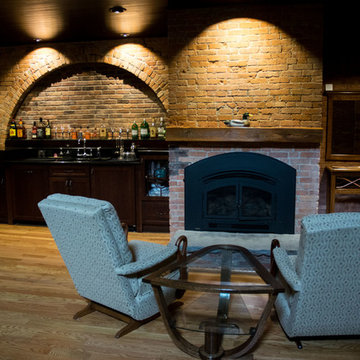
Close up of Great Room first floor fireplace and bar areas. Exposed brick from the original boiler room walls was restored and cleaned. The boiler room chimney was re-purposed for installation of new gas fireplaces on the main floor and mezzanine. The original concrete floor was covered with new wood framing and wood flooring, fully insulated with foam.
Photo Credit:
Alexander Long (www.brilliantvisual.com)
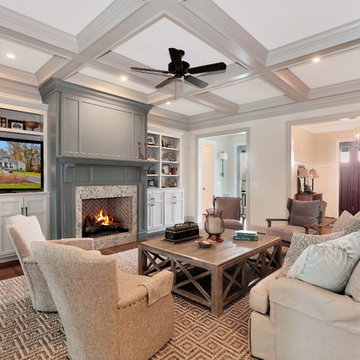
This family living room is right off the main entrance to the home. Intricate molding on the ceiling makes the space feel cozy and brings in character. A beautiful tiled fireplace pulls the room together and big comfy couches and chairs invite you in.
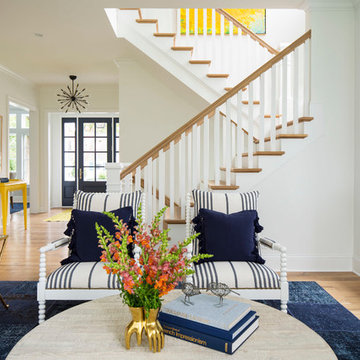
Martha O’Hara Interiors, Interior Design & Photo Styling | John Kraemer & Sons, Builder | Troy Thies, Photography | Ben Nelson, Designer | Please Note: All “related,” “similar,” and “sponsored” products tagged or listed by Houzz are not actual products pictured. They have not been approved by Martha O’Hara Interiors nor any of the professionals credited. For info about our work: design@oharainteriors.com
All Fireplace Surrounds Family Room Design Photos
9