All TVs Family Room Design Photos
Refine by:
Budget
Sort by:Popular Today
161 - 180 of 89,783 photos
Item 1 of 2
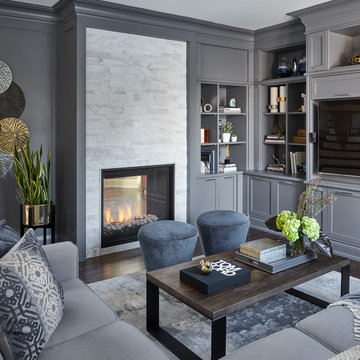
Stephani Buchman Photography
Inspiration for a mid-sized transitional open concept family room in Other with grey walls, dark hardwood floors, a two-sided fireplace, a stone fireplace surround, a wall-mounted tv and brown floor.
Inspiration for a mid-sized transitional open concept family room in Other with grey walls, dark hardwood floors, a two-sided fireplace, a stone fireplace surround, a wall-mounted tv and brown floor.
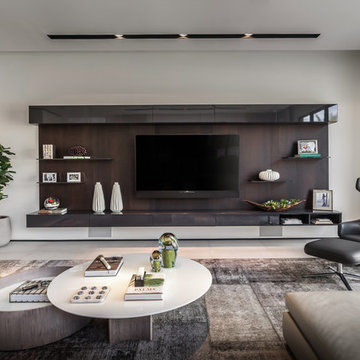
Emilio Collavino
Inspiration for a large contemporary open concept family room in Miami with white walls, porcelain floors, a built-in media wall and grey floor.
Inspiration for a large contemporary open concept family room in Miami with white walls, porcelain floors, a built-in media wall and grey floor.
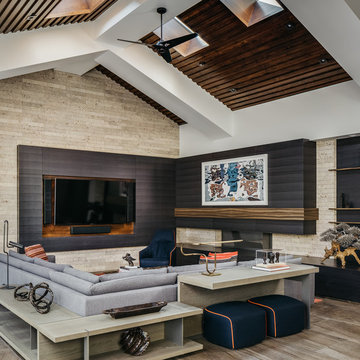
Design ideas for a large transitional open concept family room in San Francisco with a ribbon fireplace, a built-in media wall, beige floor, white walls and a stone fireplace surround.
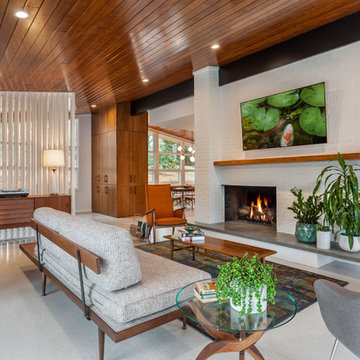
This mid-century modern was a full restoration back to this home's former glory. The vertical grain fir ceilings were reclaimed, refinished, and reinstalled. The floors were a special epoxy blend to imitate terrazzo floors that were so popular during this period. Reclaimed light fixtures, hardware, and appliances put the finishing touches on this remodel.
Photo credit - Inspiro 8 Studios
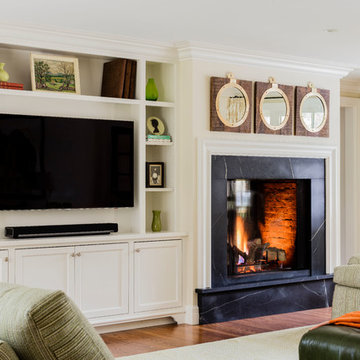
KT2DesignGroup
Michael J Lee Photography
Mid-sized transitional open concept family room in Boston with beige walls, medium hardwood floors, a two-sided fireplace, a stone fireplace surround, a built-in media wall and brown floor.
Mid-sized transitional open concept family room in Boston with beige walls, medium hardwood floors, a two-sided fireplace, a stone fireplace surround, a built-in media wall and brown floor.
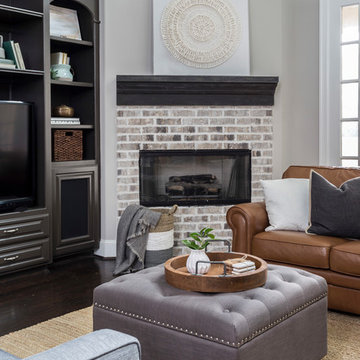
Photo by Kerry Kirk
This livable family room was upgraded along with the kitchen to reflect the materials used there. The bookcases and walls were painted and we did a light facelift on the fireplace.
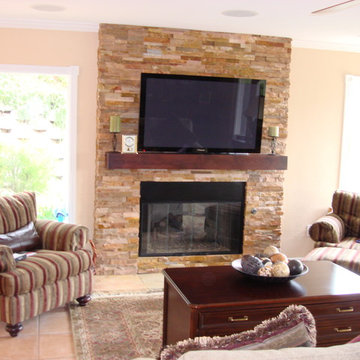
Mid-sized transitional open concept family room in Los Angeles with beige walls, ceramic floors, a standard fireplace, a stone fireplace surround, a wall-mounted tv and brown floor.
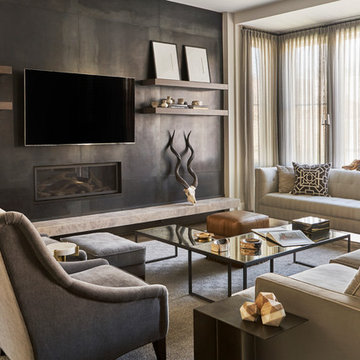
Mike Schwartz
Photo of a large contemporary open concept family room in Chicago with a wall-mounted tv, dark hardwood floors, a ribbon fireplace, grey walls and a metal fireplace surround.
Photo of a large contemporary open concept family room in Chicago with a wall-mounted tv, dark hardwood floors, a ribbon fireplace, grey walls and a metal fireplace surround.
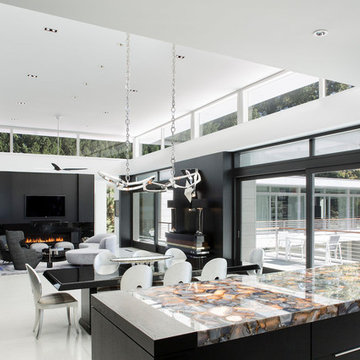
Dining and Living Rooms. John Clemmer Photography
This is an example of an expansive midcentury open concept family room in Atlanta with white walls, a ribbon fireplace, a stone fireplace surround, a wall-mounted tv and white floor.
This is an example of an expansive midcentury open concept family room in Atlanta with white walls, a ribbon fireplace, a stone fireplace surround, a wall-mounted tv and white floor.
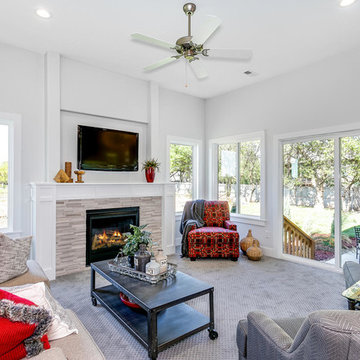
Design ideas for a large contemporary enclosed family room in Wichita with grey walls, carpet, a standard fireplace, a stone fireplace surround, a built-in media wall and grey floor.
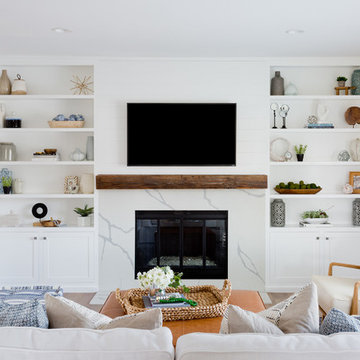
Light and Bright with rich color and textures.
Photo by Amy Bartlam
This is an example of a beach style enclosed family room in Orange County with white walls, medium hardwood floors, a standard fireplace, a wall-mounted tv and brown floor.
This is an example of a beach style enclosed family room in Orange County with white walls, medium hardwood floors, a standard fireplace, a wall-mounted tv and brown floor.
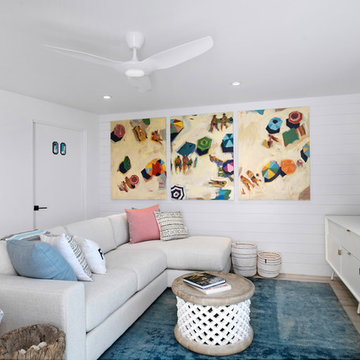
Ryan Gamma Photography
Design ideas for a small beach style open concept family room in Tampa with white walls, beige floor and a freestanding tv.
Design ideas for a small beach style open concept family room in Tampa with white walls, beige floor and a freestanding tv.
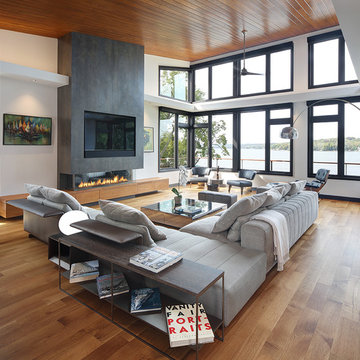
Inspiration for a contemporary open concept family room in Milwaukee with white walls, medium hardwood floors, a ribbon fireplace and a wall-mounted tv.
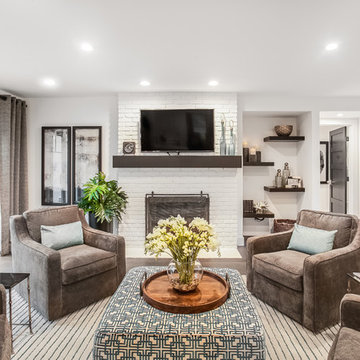
This is an example of a contemporary open concept family room in Grand Rapids with white walls, medium hardwood floors, a wood stove, a brick fireplace surround, a wall-mounted tv and brown floor.
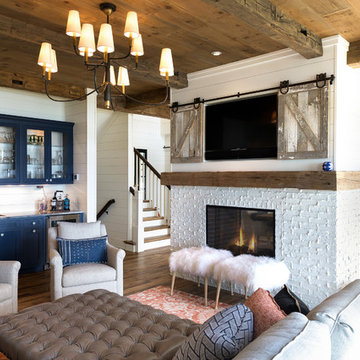
The Entire Main Level, Stairwell and Upper Level Hall are wrapped in Shiplap, Painted in Benjamin Moore White Dove. The Flooring, Beams, Mantel and Fireplace TV Doors are all reclaimed barnwood. The inset floor in the dining room is brick veneer. The Fireplace is brick on all sides. The lighting is by Visual Comfort. Bar Cabinetry is painted in Benjamin Moore Van Duesen Blue with knobs from Anthropologie. Photo by Spacecrafting
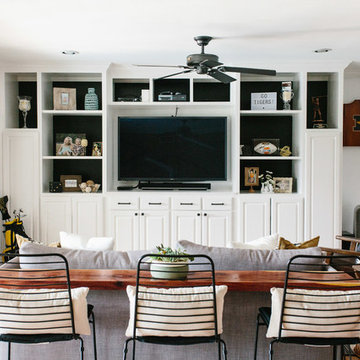
An eclectic, modern media room with bold accents of black metals, natural woods, and terra cotta tile floors. We wanted to design a fresh and modern hangout spot for these clients, whether they’re hosting friends or watching the game, this entertainment room had to fit every occasion.
We designed a full home bar, which looks dashing right next to the wooden accent wall and foosball table. The sitting area is full of luxe seating, with a large gray sofa and warm brown leather arm chairs. Additional seating was snuck in via black metal chairs that fit seamlessly into the built-in desk and sideboard table (behind the sofa).... In total, there is plenty of seats for a large party, which is exactly what our client needed.
Lastly, we updated the french doors with a chic, modern black trim, a small detail that offered an instant pick-me-up. The black trim also looks effortless against the black accents.
Designed by Sara Barney’s BANDD DESIGN, who are based in Austin, Texas and serving throughout Round Rock, Lake Travis, West Lake Hills, and Tarrytown.
For more about BANDD DESIGN, click here: https://bandddesign.com/
To learn more about this project, click here: https://bandddesign.com/lost-creek-game-room/
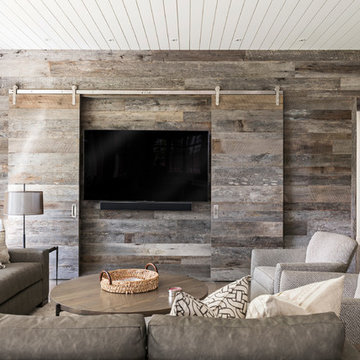
The lower level of this modern farmhouse features a large game room that connects out to the screen porch, pool terrace and fire pit beyond. One end of the space is a large lounge area for watching TV and the other end has a built-in wet bar and accordion windows that open up to the screen porch. The TV is concealed by barn doors with salvaged barn wood on a shiplap wall.
Photography by Todd Crawford
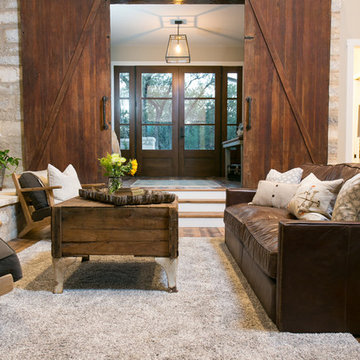
Photo of a large country open concept family room in Austin with a game room, beige walls, medium hardwood floors, a standard fireplace, a stone fireplace surround, a wall-mounted tv and brown floor.
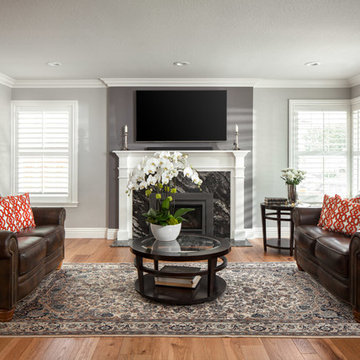
Complete reconfiguration of that house changes the location of the kitchen and moved the entry to make space for spacious formal living room. New kitchen was designed to be between dining room and family room.
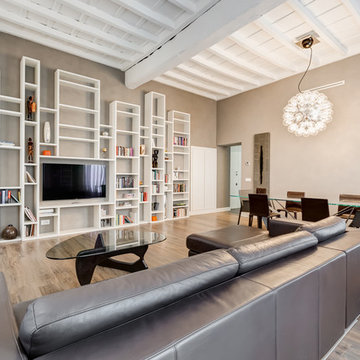
Luca Tranquilli
Photo of a large contemporary open concept family room in Rome with beige walls, light hardwood floors, a wall-mounted tv, a library, no fireplace and brown floor.
Photo of a large contemporary open concept family room in Rome with beige walls, light hardwood floors, a wall-mounted tv, a library, no fireplace and brown floor.
All TVs Family Room Design Photos
9