Family Room Design Photos with Panelled Walls
Refine by:
Budget
Sort by:Popular Today
161 - 180 of 949 photos
Item 1 of 2
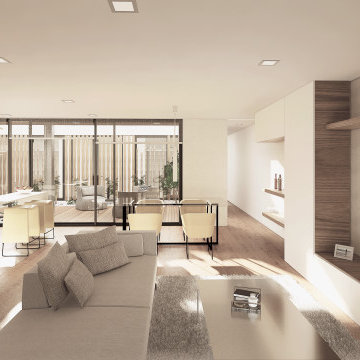
Sala de estar comunicado con el espacio exterior y cubierto de iluminación natural que entra a través de la patio interior de manzana. Materiales cálidos en un espacio con decoración moderna pero natural con tonos claros y mediterráneos.
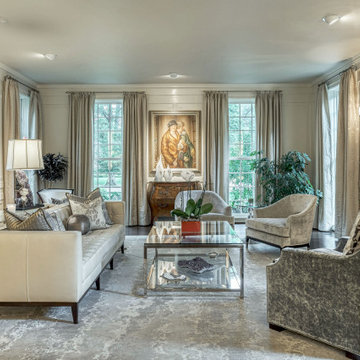
This grand and historic home renovation transformed the structure from the ground up, creating a versatile, multifunctional space. Meticulous planning and creative design brought the client's vision to life, optimizing functionality throughout.
This living room exudes luxury with plush furnishings, inviting seating, and a striking fireplace adorned with art. Open shelving displays curated decor, adding to the room's thoughtful design.
---
Project by Wiles Design Group. Their Cedar Rapids-based design studio serves the entire Midwest, including Iowa City, Dubuque, Davenport, and Waterloo, as well as North Missouri and St. Louis.
For more about Wiles Design Group, see here: https://wilesdesigngroup.com/
To learn more about this project, see here: https://wilesdesigngroup.com/st-louis-historic-home-renovation
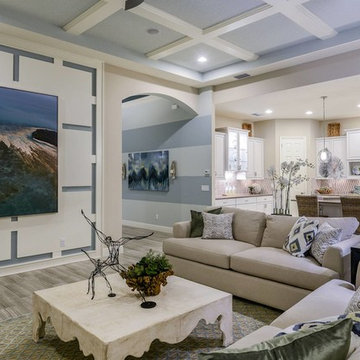
This living area was transformed into a show-stopping piano room, for a modern-minded family. The sleek lacquer black of the piano is a perfect contrast to the bright turquoise, chartreuse and white of the artwork, fabrics, lighting and area rug.
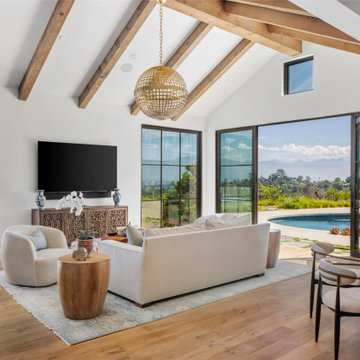
Design ideas for a contemporary family room in Los Angeles with blue walls, medium hardwood floors and panelled walls.

We love this formal living room featuring a coffered ceiling, floor-length windows, a custom fireplace surround, and a marble floor.
Inspiration for an expansive modern open concept family room in Phoenix with white walls, marble floors, a standard fireplace, a stone fireplace surround, a built-in media wall, white floor, vaulted and panelled walls.
Inspiration for an expansive modern open concept family room in Phoenix with white walls, marble floors, a standard fireplace, a stone fireplace surround, a built-in media wall, white floor, vaulted and panelled walls.
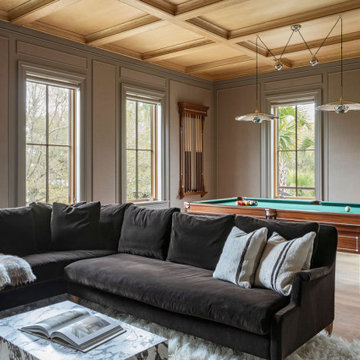
Inspiration for a large mediterranean open concept family room in Charleston with a game room, grey walls, light hardwood floors, brown floor, wood and panelled walls.

A carved limestone fireplace surrounded by a mantel featuring carved heraldic shields standing across from a stately dais creates the atmosphere of an old world royal lodge. Handcrafted planks of golden oak laid straight are combined with the custom Versailles parquet in a bespoke design throughout the home. Ceiling details taking inspiration from hammer-beam roofs complete the impressiveness of this design. For more information please email us at: sales@signaturehardwoods.com
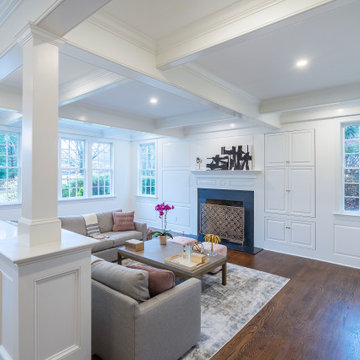
Sleek and contemporary, this beautiful home is located in Villanova, PA. Blue, white and gold are the palette of this transitional design. With custom touches and an emphasis on flow and an open floor plan, the renovation included the kitchen, family room, butler’s pantry, mudroom, two powder rooms and floors.
Rudloff Custom Builders has won Best of Houzz for Customer Service in 2014, 2015 2016, 2017 and 2019. We also were voted Best of Design in 2016, 2017, 2018, 2019 which only 2% of professionals receive. Rudloff Custom Builders has been featured on Houzz in their Kitchen of the Week, What to Know About Using Reclaimed Wood in the Kitchen as well as included in their Bathroom WorkBook article. We are a full service, certified remodeling company that covers all of the Philadelphia suburban area. This business, like most others, developed from a friendship of young entrepreneurs who wanted to make a difference in their clients’ lives, one household at a time. This relationship between partners is much more than a friendship. Edward and Stephen Rudloff are brothers who have renovated and built custom homes together paying close attention to detail. They are carpenters by trade and understand concept and execution. Rudloff Custom Builders will provide services for you with the highest level of professionalism, quality, detail, punctuality and craftsmanship, every step of the way along our journey together.
Specializing in residential construction allows us to connect with our clients early in the design phase to ensure that every detail is captured as you imagined. One stop shopping is essentially what you will receive with Rudloff Custom Builders from design of your project to the construction of your dreams, executed by on-site project managers and skilled craftsmen. Our concept: envision our client’s ideas and make them a reality. Our mission: CREATING LIFETIME RELATIONSHIPS BUILT ON TRUST AND INTEGRITY.
Photo Credit: Linda McManus Images
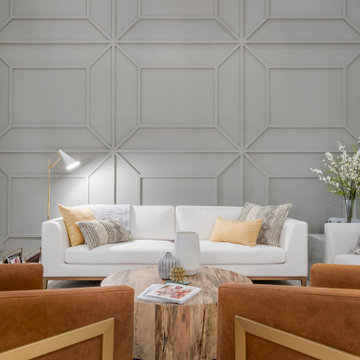
In addition to the white kitchen renovations, the living room got a much needed update too.
The original high ceilings were so high they were unusable for decor or artwork, and a fireplace was mostly unused.
We installed a large dark grey paneled accent wall (to match the new accent wall in the new formal dining room nearby), to make better use of the space in a stylish, artful way.
In the middle of the room, a stunning minimalist hanging chandelier adds a pop of gold and elegance to the new space.
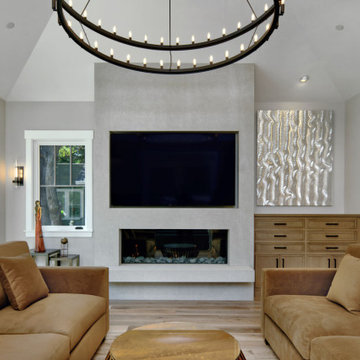
Design ideas for a large arts and crafts open concept family room in San Francisco with grey walls, medium hardwood floors, a standard fireplace, a stone fireplace surround, a wall-mounted tv, brown floor, recessed and panelled walls.
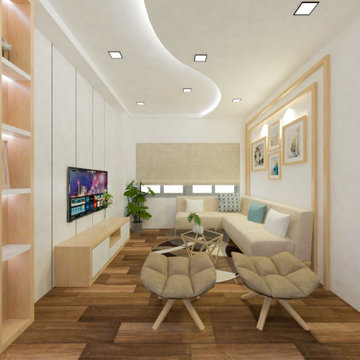
Mid-sized modern open concept family room in Other with white walls, vinyl floors, a wall-mounted tv, brown floor and panelled walls.
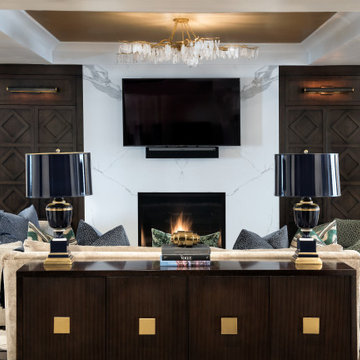
This family room features a mix of bold patterns and colors. The combination of its colors, materials, and finishes makes this space highly luxurious and elevated.
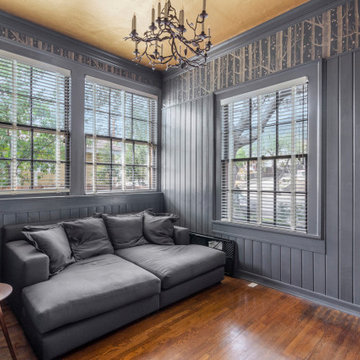
A cozy room with a whimsical wallpaper surround underneath a shimmering gold ceiling.
Inspiration for a mid-sized arts and crafts family room in Los Angeles with a library, grey walls, medium hardwood floors, brown floor, wallpaper and panelled walls.
Inspiration for a mid-sized arts and crafts family room in Los Angeles with a library, grey walls, medium hardwood floors, brown floor, wallpaper and panelled walls.

Photo of a mid-sized transitional open concept family room in Raleigh with a library, beige walls, medium hardwood floors, a standard fireplace, a brick fireplace surround, a freestanding tv, brown floor, panelled walls and exposed beam.
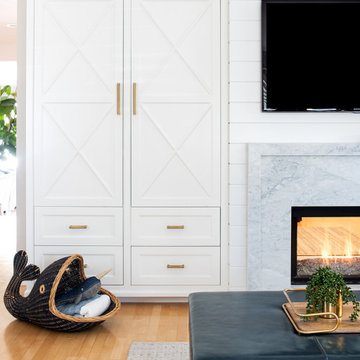
This custom cabinet piece with X-front detail and brass hardware offers a ton of storage. Shiplap paneling above the modern marble fireplace surround.
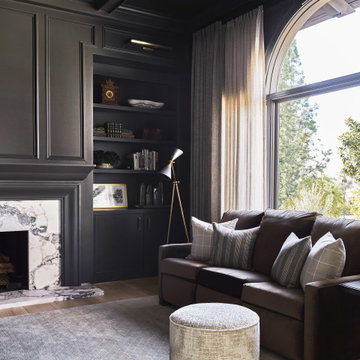
Design ideas for a large transitional family room in San Diego with grey walls, a standard fireplace, a stone fireplace surround, coffered and panelled walls.
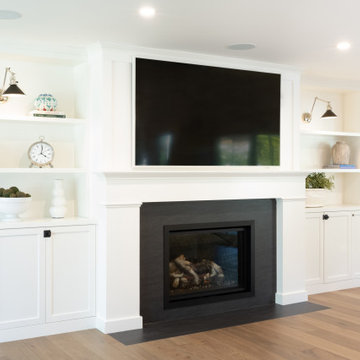
Traditional fireplace insert with custom wooden built-ins and mantel. Black Basalt Neolith fireplace surround and hearth. White Frame TV with paneled walls.
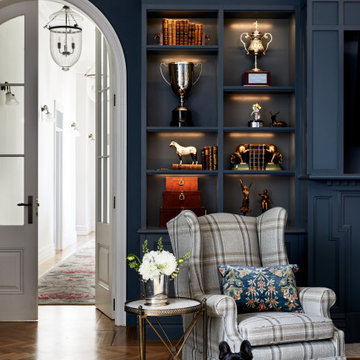
Family room and resident hound.
This is an example of a large transitional enclosed family room in Other with blue walls, medium hardwood floors, a standard fireplace, a stone fireplace surround, a wall-mounted tv and panelled walls.
This is an example of a large transitional enclosed family room in Other with blue walls, medium hardwood floors, a standard fireplace, a stone fireplace surround, a wall-mounted tv and panelled walls.
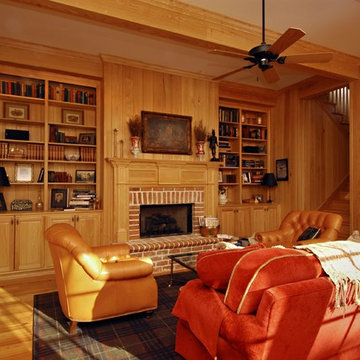
Inspiration for a large traditional enclosed family room in Charleston with a library, brown walls, light hardwood floors, a standard fireplace, a brick fireplace surround, no tv, brown floor, exposed beam and panelled walls.
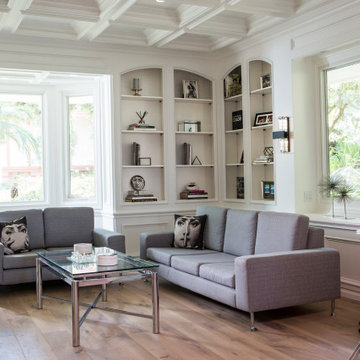
A dark wood home office converted into a light filled music room, featuring modern furniture set against a backdrop of coffered ceilings, built in bookshelves and hardwood floors.
Family Room Design Photos with Panelled Walls
9