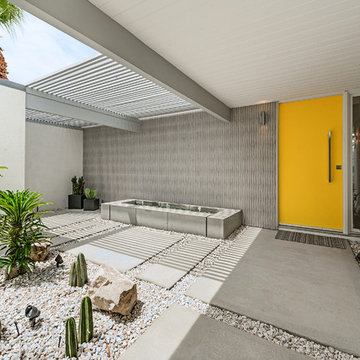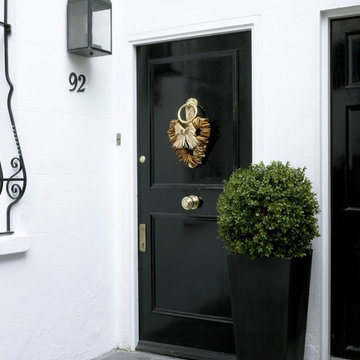Front Door Design Ideas
Refine by:
Budget
Sort by:Popular Today
381 - 400 of 38,375 photos
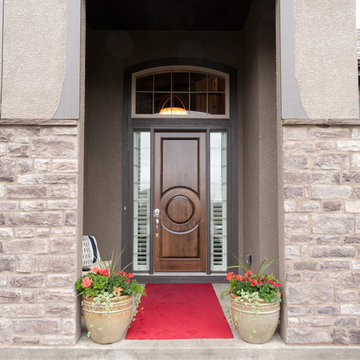
Ken Claypool
Mid-sized transitional front door in Kansas City with grey walls, concrete floors, a single front door, a medium wood front door and grey floor.
Mid-sized transitional front door in Kansas City with grey walls, concrete floors, a single front door, a medium wood front door and grey floor.
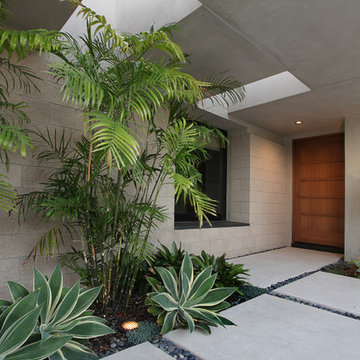
Architecture by Anders Lasater Architects. Interior Design and Landscape Design by Exotica Design Group. Photos by Jeri Koegel.
This is an example of a large midcentury front door in Orange County with concrete floors and a medium wood front door.
This is an example of a large midcentury front door in Orange County with concrete floors and a medium wood front door.
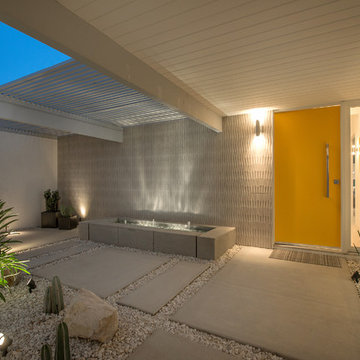
This is the front door to the home. Palm Springs house remodel by H3K Design
Photo by Patrick Ketchum
Photo of a midcentury front door in Los Angeles with a single front door and a yellow front door.
Photo of a midcentury front door in Los Angeles with a single front door and a yellow front door.
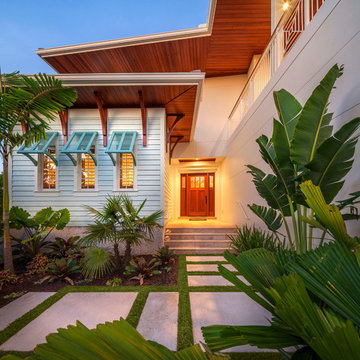
Beach style front door in Tampa with white walls and a medium wood front door.
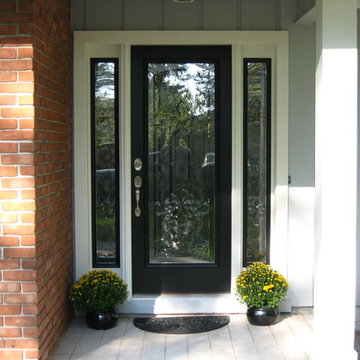
We did a Complete Retro Fit of this Entry Door. New Entry Door is a single 3/0 x 6/8 PlastPro Smooth Fiberglass Doors with 22 x 64 ODL Expressions Glass inserts. With Kwik-Set Hardware
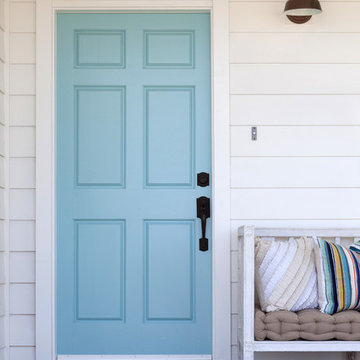
Front door of Avenue A Modern Farmhouse taken by Amy Bartlam Photography
Photo of a large country front door in Los Angeles with a single front door and a blue front door.
Photo of a large country front door in Los Angeles with a single front door and a blue front door.
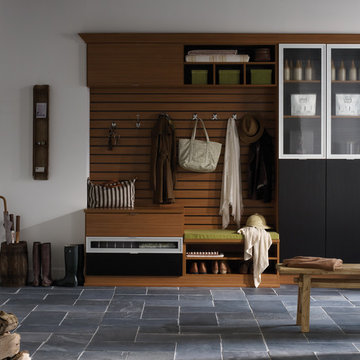
"The gorgeous crown molding along with decorative glass door inserts and contrasting color detail offers a cool, built-in look with an integrated seating area for removing footwear. Seamlessly blending into the existing space, this well-designed system maintains order in this busy area of home."
"Hanging rods, drawers, doors and shelves transform a cluttered and disordered hall closet or entryway into a space of functional organization allowing people to come and go with ease."
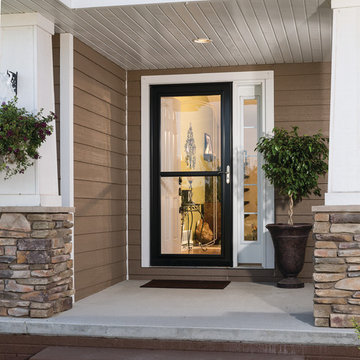
This decorative LARSON Screen Away Storm Doors features a black frame and bevel glass. Screen Away retractable screen storm doors are designed to increase ventilation, allowing more fresh air inside for greater comfort and reduced cooling costs.
#EnergyEfficient #WelcomeHome #MyLarsonDoor #LarsonDoors
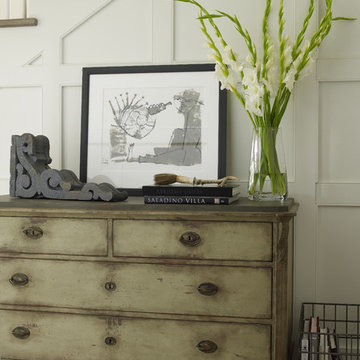
Wall Color: Sherwin Williams Alabaster SW 7008
This is an example of a mid-sized transitional front door in Houston with white walls and medium hardwood floors.
This is an example of a mid-sized transitional front door in Houston with white walls and medium hardwood floors.
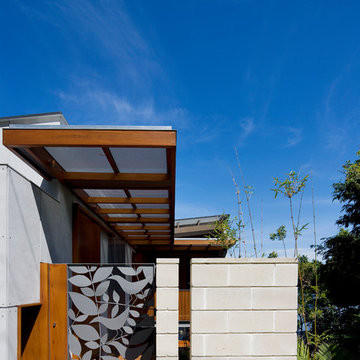
Simon Whitbread Photography
Photo of a contemporary front door in Sydney with a metal front door.
Photo of a contemporary front door in Sydney with a metal front door.
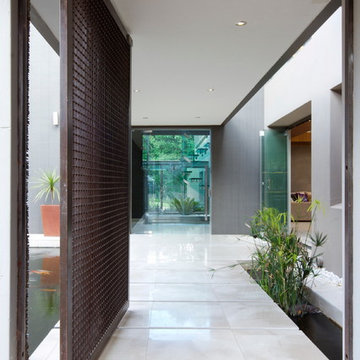
Photography by Barend Roberts and Victoria Pilcher
Inspiration for a large contemporary front door in Other with a pivot front door.
Inspiration for a large contemporary front door in Other with a pivot front door.
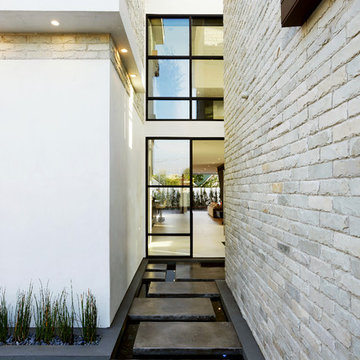
Design ideas for a large contemporary front door in Los Angeles with white walls, a single front door and a glass front door.
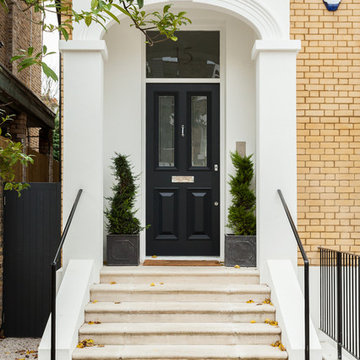
Chris Snook
Photo of a traditional front door in London with a single front door and a black front door.
Photo of a traditional front door in London with a single front door and a black front door.
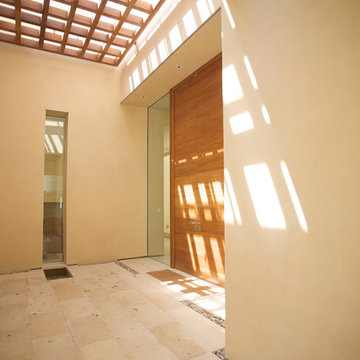
The front door entry is covered by a wooden framework to let in light and provide a point of interest.
Inspiration for a contemporary front door in San Francisco with travertine floors, a double front door and a medium wood front door.
Inspiration for a contemporary front door in San Francisco with travertine floors, a double front door and a medium wood front door.
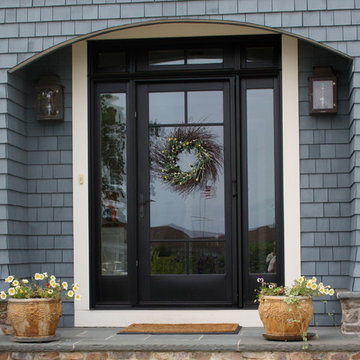
Retractable Phantom Screen Door on a Beautiful Front Entry Door
Design ideas for a mid-sized traditional front door in New York with a single front door and a black front door.
Design ideas for a mid-sized traditional front door in New York with a single front door and a black front door.
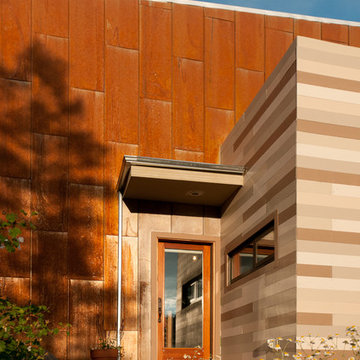
Photography by Braden Gunem
Project by Studio H:T principal in charge Brad Tomecek (now with Tomecek Studio Architecture). This project questions the need for excessive space and challenges occupants to be efficient. Two shipping containers saddlebag a taller common space that connects local rock outcroppings to the expansive mountain ridge views. The containers house sleeping and work functions while the center space provides entry, dining, living and a loft above. The loft deck invites easy camping as the platform bed rolls between interior and exterior. The project is planned to be off-the-grid using solar orientation, passive cooling, green roofs, pellet stove heating and photovoltaics to create electricity.
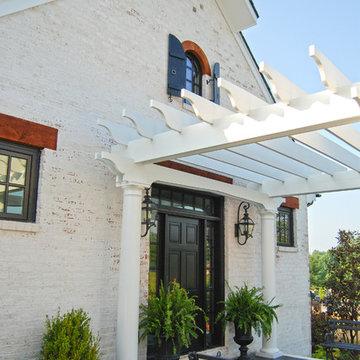
Joshua T. Moore
This is an example of a country front door in Other with a single front door and a black front door.
This is an example of a country front door in Other with a single front door and a black front door.
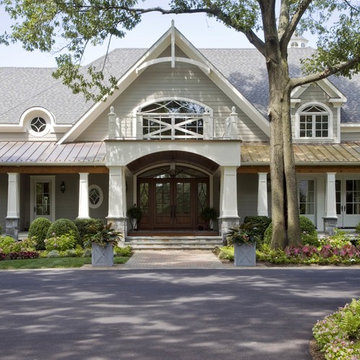
Inspiration for a traditional front door in Baltimore with a double front door and a medium wood front door.
Front Door Design Ideas
20
