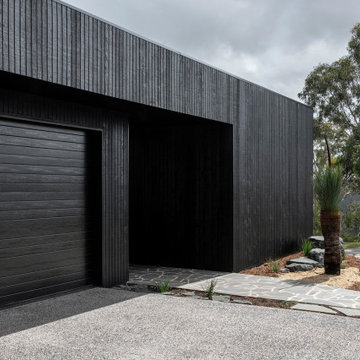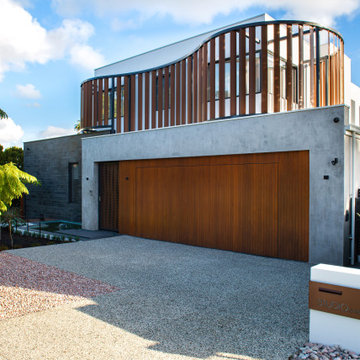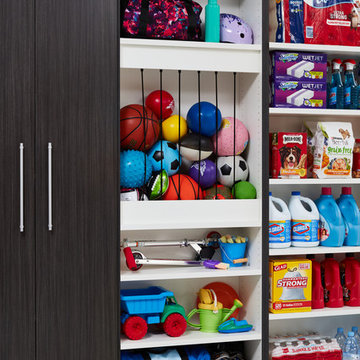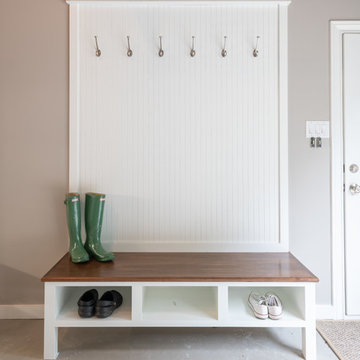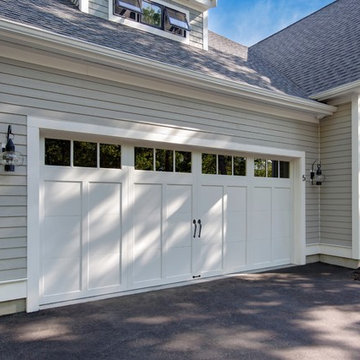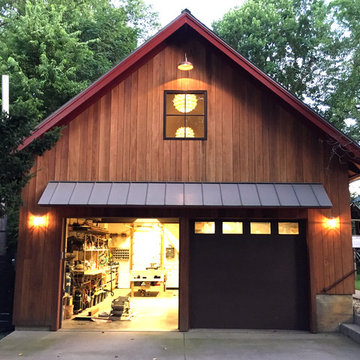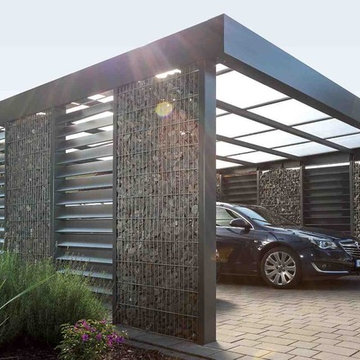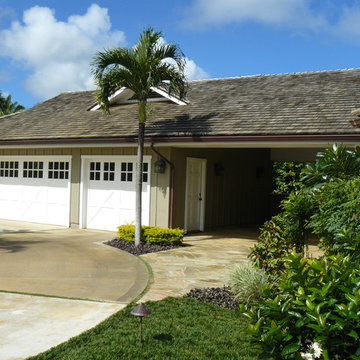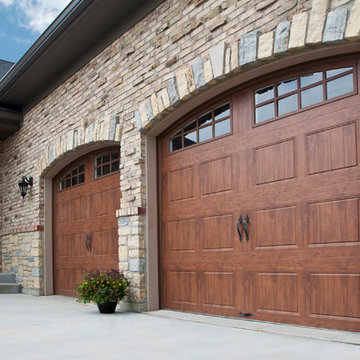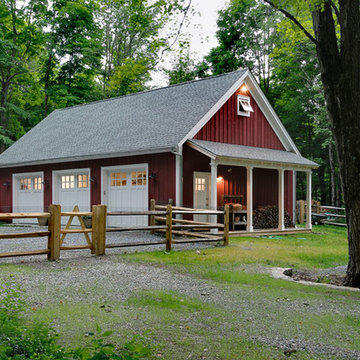Garage Design Ideas
Refine by:
Budget
Sort by:Popular Today
1 - 20 of 104,293 photos
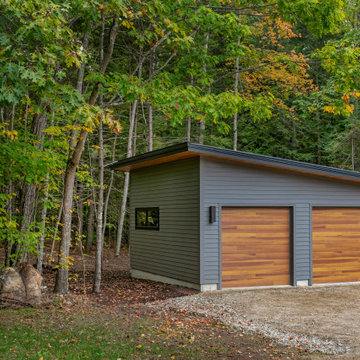
With a grand total of 1,247 square feet of living space, the Lincoln Deck House was designed to efficiently utilize every bit of its floor plan. This home features two bedrooms, two bathrooms, a two-car detached garage and boasts an impressive great room, whose soaring ceilings and walls of glass welcome the outside in to make the space feel one with nature.
Find the right local pro for your project
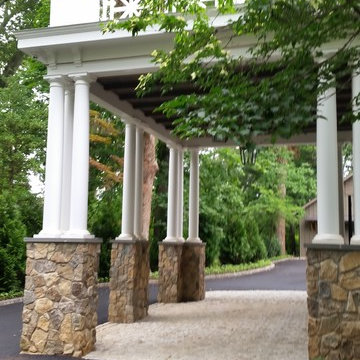
Part of the original design for the home in the 1900's, Clawson Architects recreated the Porte cochere along with the other renovations, alterations and additions to the property.
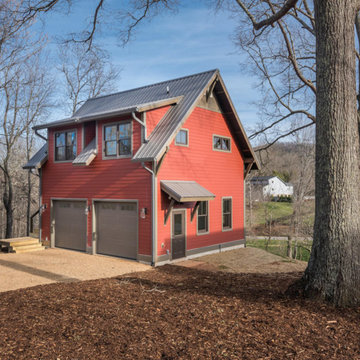
Perfectly settled in the shade of three majestic oak trees, this timeless homestead evokes a deep sense of belonging to the land. The Wilson Architects farmhouse design riffs on the agrarian history of the region while employing contemporary green technologies and methods. Honoring centuries-old artisan traditions and the rich local talent carrying those traditions today, the home is adorned with intricate handmade details including custom site-harvested millwork, forged iron hardware, and inventive stone masonry. Welcome family and guests comfortably in the detached garage apartment. Enjoy long range views of these ancient mountains with ample space, inside and out.
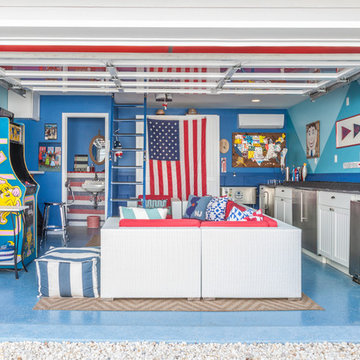
Garage converted to a game room
Design ideas for a mid-sized beach style two-car garage in New York.
Design ideas for a mid-sized beach style two-car garage in New York.
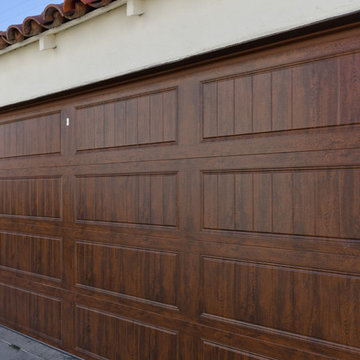
Pacific Garage Doors & Gates
Burbank & Glendale's Highly Preferred Garage Door & Gate Services
Location: North Hollywood, CA 91606
Inspiration for an expansive mediterranean three-car carport in Los Angeles.
Inspiration for an expansive mediterranean three-car carport in Los Angeles.
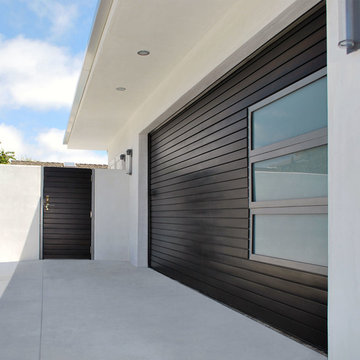
Los Angeles, CA - The 1950's brought minimalistic architectural home styles that have caught the eye of discerning designers, architects and homeowners throughout the LA area. Sometimes the greater things in design come in simple, swift lines that are easy on the eye and keep things simple.
This custom wood garage door features basic horizontal lineage with its horizontal slat design and asymmetrically placed windows with white laminate glass and silver frames. The matching gate is also minimalistic in design decorated with a chrome locking mechanism and silver colored steel posts that frame it beautifully in the white plastered walls.
Mid Century garage doors may be simple and minimalistic; however, the curb appeal and simplicity of the 50's is very appealing to true modern design connoisseurs. The classic modernism of the Mid Century is timeless and is sure to be around for generations to come!
Consult with our garage door designers today for Mid Century Modern style garage door project design or a combination of entry doors, gates and garage doors.
Design Center: (855) 343-DOOR
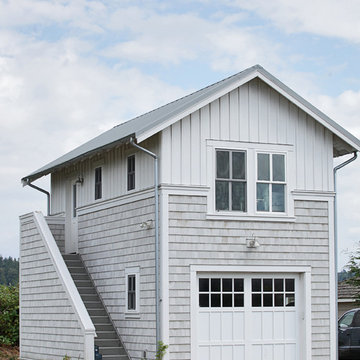
DESIGN: Eric Richmond, Flat Rock Productions;
BUILDER: DR Construction;
PHOTO: Stadler Studio
Photo of a small beach style detached one-car garage in Seattle.
Photo of a small beach style detached one-car garage in Seattle.
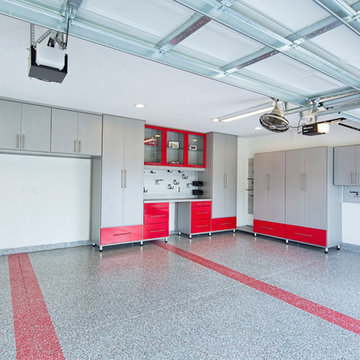
Embarking on a garage remodeling project is a transformative endeavor that can significantly enhance both the functionality and aesthetics of the space.
By investing in tailored storage solutions such as cabinets, wall-mounted organizers, and overhead racks, one can efficiently declutter the area and create a more organized storage system. Flooring upgrades, such as epoxy coatings or durable tiles, not only improve the garage's appearance but also provide a resilient surface.
Adding custom workbenches or tool storage solutions contributes to a more efficient and user-friendly workspace. Additionally, incorporating proper lighting and ventilation ensures a well-lit and comfortable environment.
A remodeled garage not only increases property value but also opens up possibilities for alternative uses, such as a home gym, workshop, or hobby space, making it a worthwhile investment for both practicality and lifestyle improvement.
Garage Design Ideas
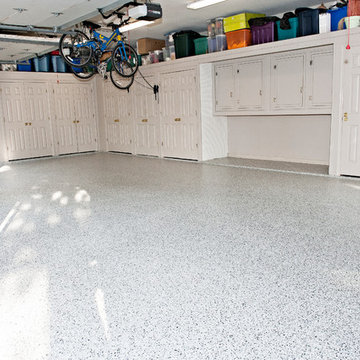
This is an example of a large traditional attached three-car garage in Dallas.
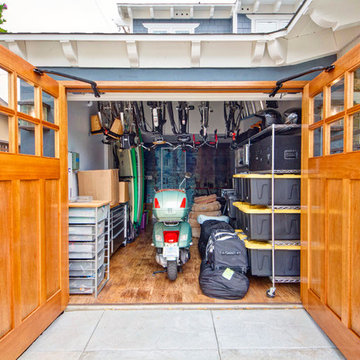
Carriage doors open to reveal a wealth of extra space in the garage, including an area custom built to accommodate a collection of bicycles hanging from the ceiling.
1
