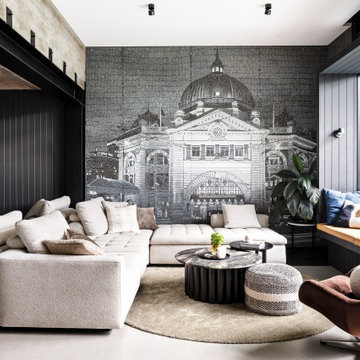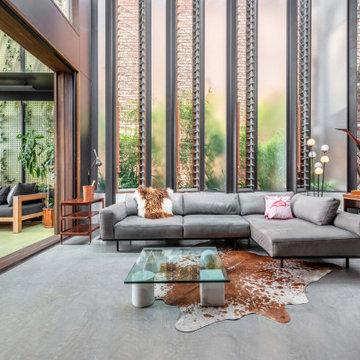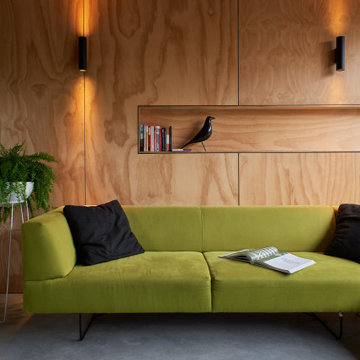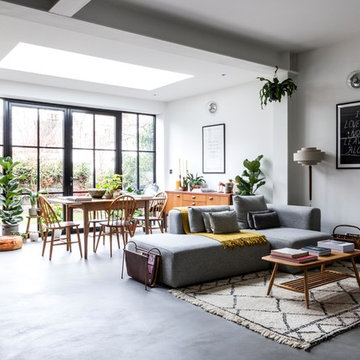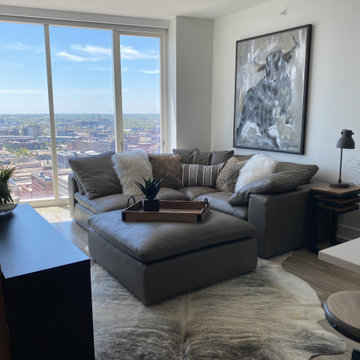Industrial Living Room Design Photos
Refine by:
Budget
Sort by:Popular Today
1 - 20 of 21,746 photos
Item 1 of 2
Find the right local pro for your project

We were commissioned to create a contemporary single-storey dwelling with four bedrooms, three main living spaces, gym and enough car spaces for up to 8 vehicles/workshop.
Due to the slope of the land the 8 vehicle garage/workshop was placed in a basement level which also contained a bathroom and internal lift shaft for transporting groceries and luggage.
The owners had a lovely northerly aspect to the front of home and their preference was to have warm bedrooms in winter and cooler living spaces in summer. So the bedrooms were placed at the front of the house being true north and the livings areas in the southern space. All living spaces have east and west glazing to achieve some sun in winter.
Being on a 3 acre parcel of land and being surrounded by acreage properties, the rear of the home had magical vista views especially to the east and across the pastured fields and it was imperative to take in these wonderful views and outlook.
We were very fortunate the owners provided complete freedom in the design, including the exterior finish. We had previously worked with the owners on their first home in Dural which gave them complete trust in our design ability to take this home. They also hired the services of a interior designer to complete the internal spaces selection of lighting and furniture.
The owners were truly a pleasure to design for, they knew exactly what they wanted and made my design process very smooth. Hornsby Council approved the application within 8 weeks with no neighbor objections. The project manager was as passionate about the outcome as I was and made the building process uncomplicated and headache free.

The soaring ceiling height of the living areas of this warehouse-inspired house
Design ideas for a mid-sized industrial open concept living room in Melbourne with white walls, light hardwood floors, a wood stove, beige floor, exposed beam and wood.
Design ideas for a mid-sized industrial open concept living room in Melbourne with white walls, light hardwood floors, a wood stove, beige floor, exposed beam and wood.
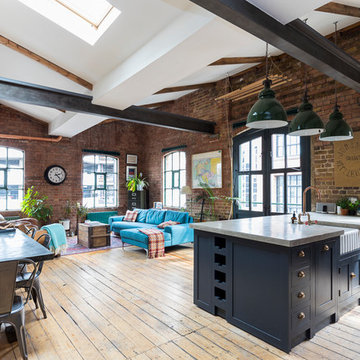
Large kitchen/living room open space
Shaker style kitchen with concrete worktop made onsite
Crafted tape, bookshelves and radiator with copper pipes
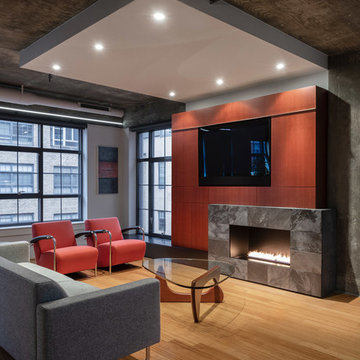
Photo of an industrial living room in DC Metro with light hardwood floors, a ribbon fireplace and a built-in media wall.
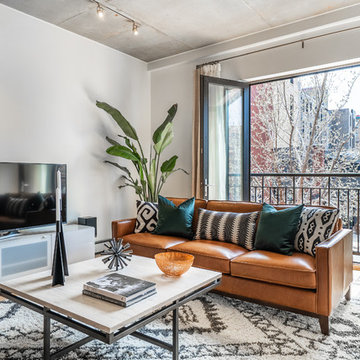
Contemporary Neutral Living Room With City Views.
Low horizontal furnishings not only create clean lines in this contemporary living room, they guarantee unobstructed city views out the French doors. The room's neutral palette gets a color infusion thanks to the large plant in the corner and some teal pillows on the couch.
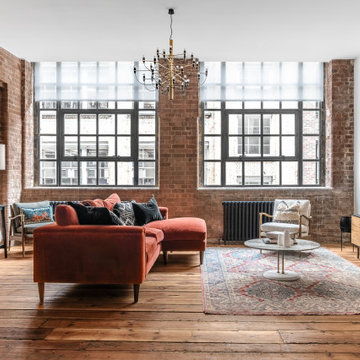
I worked with Siobhan Kane, of Arc & Oak Interiors, to photograph this beautiful loft style apartment in Hoxton. This apartment was filled with original features, from crittall windows and exposed brickwork, to wood flooring and even the iron doors on the bedroom. In the editing room, I kept the oranges muted, allowing the other colours to come through.
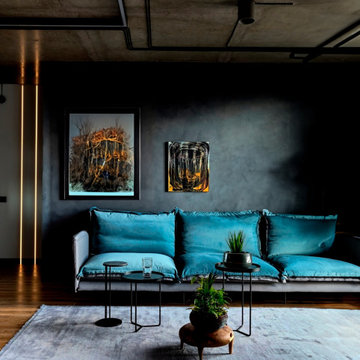
An opulent living room with a view of a gray-turquoise sofa set against dark gray walls. The industrial luxury style is embodied in the lavish furnishings, creating a space that seamlessly combines comfort with sophisticated design.
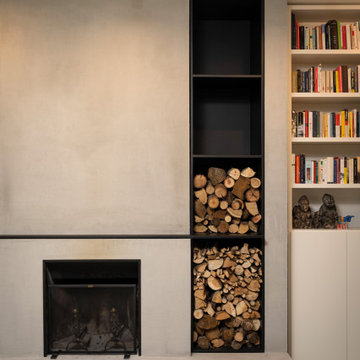
Soggiorno | camino
Photo of an industrial living room in Rome.
Photo of an industrial living room in Rome.
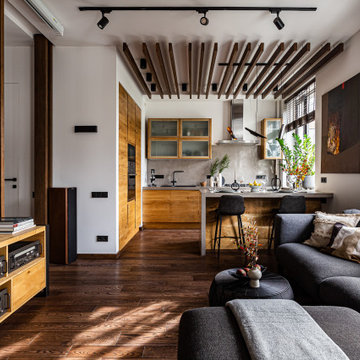
Зона гостиной.
Дизайн проект: Семен Чечулин
Стиль: Наталья Орешкова
Design ideas for a mid-sized industrial open concept living room in Saint Petersburg with a library, grey walls, vinyl floors, a built-in media wall, brown floor and wood.
Design ideas for a mid-sized industrial open concept living room in Saint Petersburg with a library, grey walls, vinyl floors, a built-in media wall, brown floor and wood.
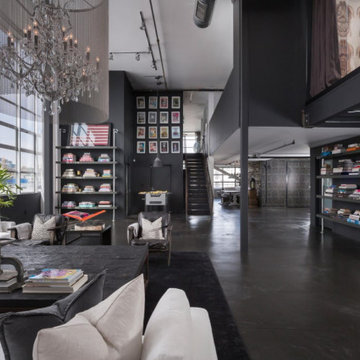
Design ideas for a large industrial loft-style living room in DC Metro with concrete floors.
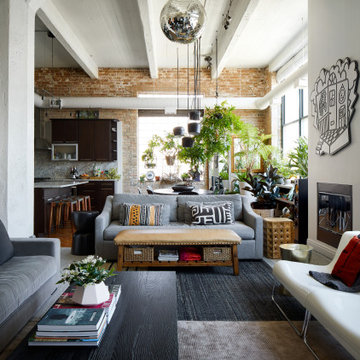
This is an example of a large industrial open concept living room in Chicago with white walls, no fireplace and no tv.
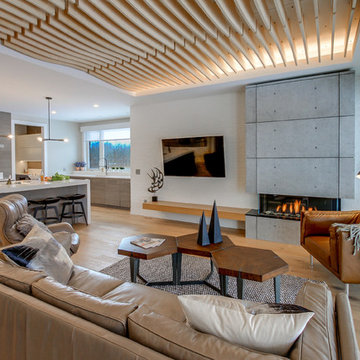
Inspiration for an industrial open concept living room in Toronto with grey walls, light hardwood floors, a standard fireplace, a wall-mounted tv and brown floor.
Industrial Living Room Design Photos
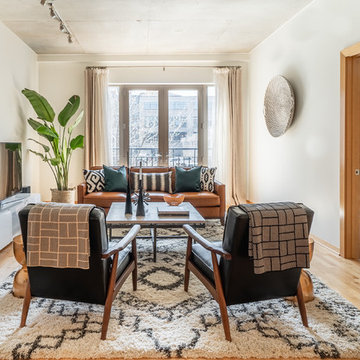
Contemporary Neutral Living Room With City Views.
Low horizontal furnishings not only create clean lines in this contemporary living room, they guarantee unobstructed city views out the French doors. The room's neutral palette gets a color infusion thanks to the large plant in the corner and some teal pillows on the couch.
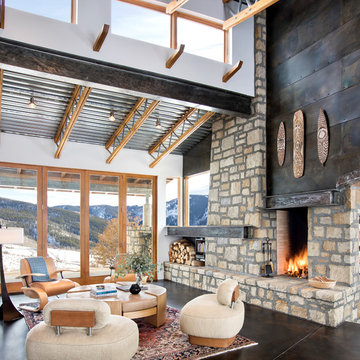
Living Room in Winter
Inspiration for a large industrial living room in Denver with white walls, concrete floors, a standard fireplace, a stone fireplace surround and brown floor.
Inspiration for a large industrial living room in Denver with white walls, concrete floors, a standard fireplace, a stone fireplace surround and brown floor.
1
