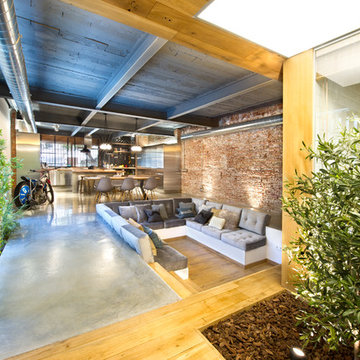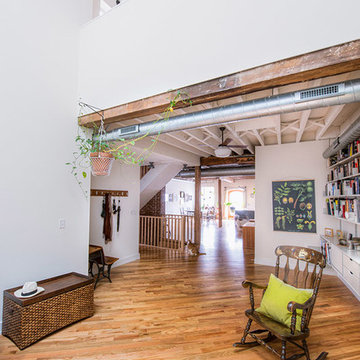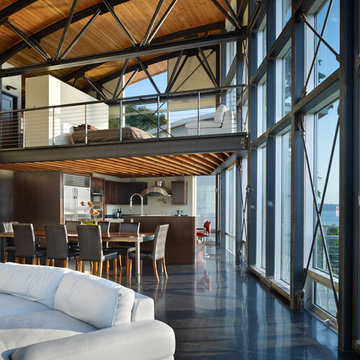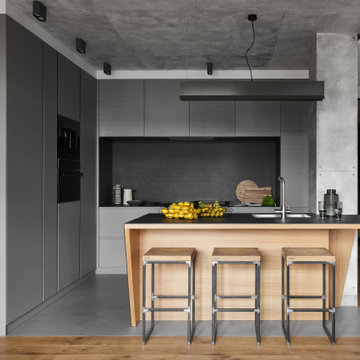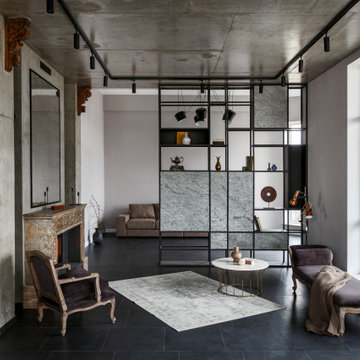Industrial Living Room Design Photos
Refine by:
Budget
Sort by:Popular Today
101 - 120 of 21,383 photos
Item 1 of 3
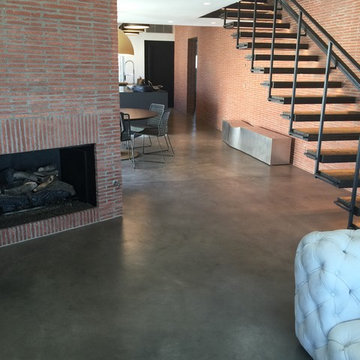
Poured brand new concrete then came in and stained and sealed the concrete.
Inspiration for a large industrial formal loft-style living room in Los Angeles with red walls, concrete floors, a standard fireplace, a brick fireplace surround and grey floor.
Inspiration for a large industrial formal loft-style living room in Los Angeles with red walls, concrete floors, a standard fireplace, a brick fireplace surround and grey floor.
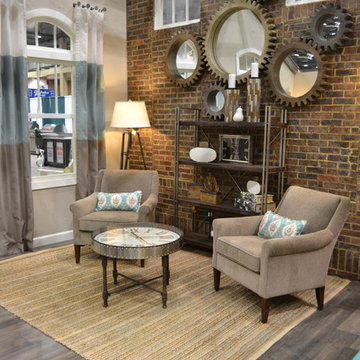
Brick wall is porcelain 'brick' tile, used as a paver floor and wall tile called Union Square by Dalitle. The color is Courtyard Red and installation technique using buff mortar, wire brushing and clear sealer to finish.
Find the right local pro for your project
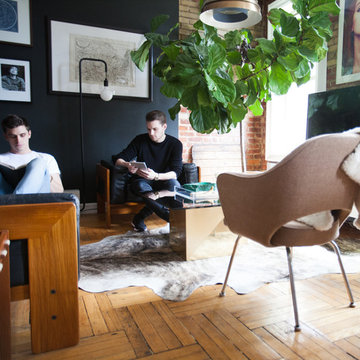
Photo: Elaine Musiwa © 2015 Houzz
Design ideas for an industrial living room in New York.
Design ideas for an industrial living room in New York.
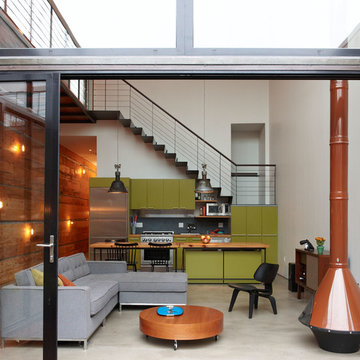
Design ideas for an industrial formal living room in New York with white walls, concrete floors and a wood stove.
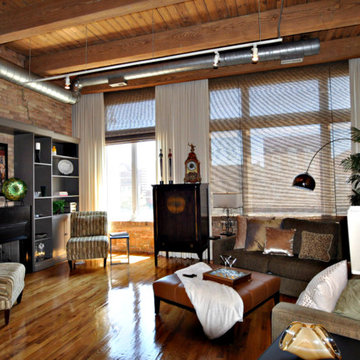
Great room in hard loft residence of a mixed-use building in Bucktown. A few of the seller's wonderful furnishings were incorporated into the eclectic style.
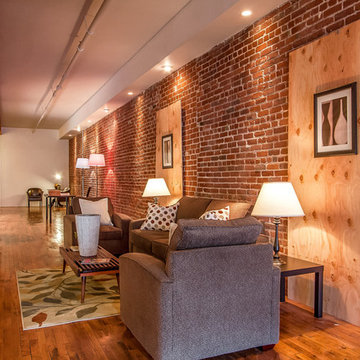
This is an example of a small industrial formal open concept living room in Los Angeles with medium hardwood floors, red walls, no fireplace and no tv.
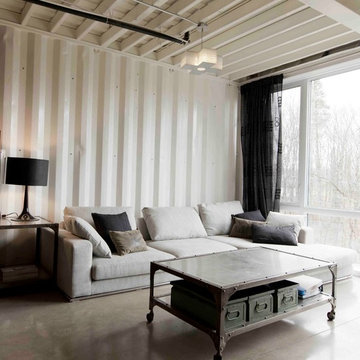
Design ideas for an industrial living room in Montreal with white walls and concrete floors.
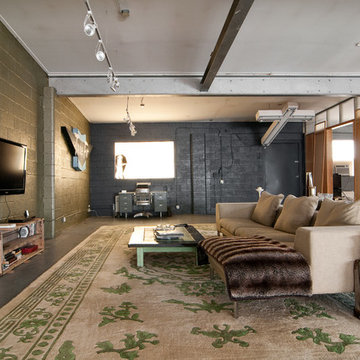
Lucy Call © 2013 Houzz
Industrial open concept living room in Salt Lake City with a wall-mounted tv.
Industrial open concept living room in Salt Lake City with a wall-mounted tv.
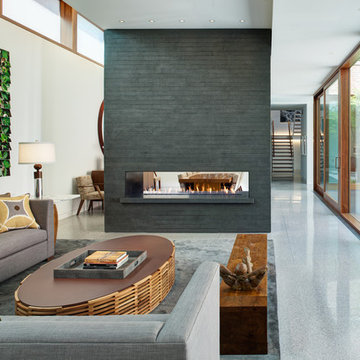
Architecture by Vinci | Hamp Architects, Inc.
Interiors by Stephanie Wohlner Design.
Lighting by Lux Populi.
Construction by Goldberg General Contracting, Inc.
Photos by Eric Hausman.
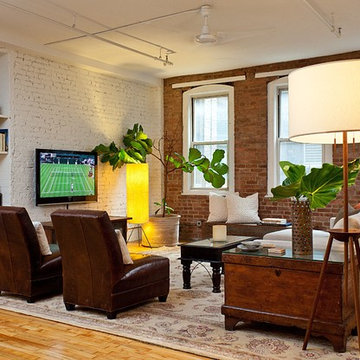
Photo of an industrial living room in DC Metro with medium hardwood floors and a wall-mounted tv.
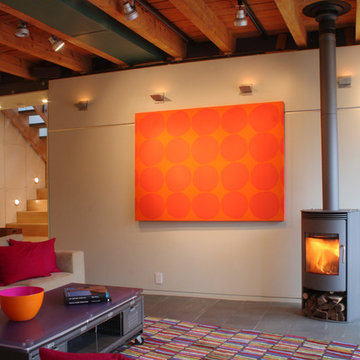
The orange fabric panel slides to reveal a recessed TV.
Inspiration for an industrial living room in Boston with beige walls and a wood stove.
Inspiration for an industrial living room in Boston with beige walls and a wood stove.
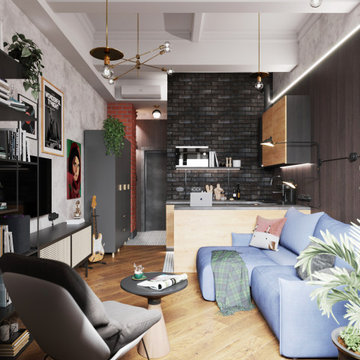
апартаменты 22 кв.м в стиле лофт для студента
Inspiration for an industrial living room in Moscow.
Inspiration for an industrial living room in Moscow.
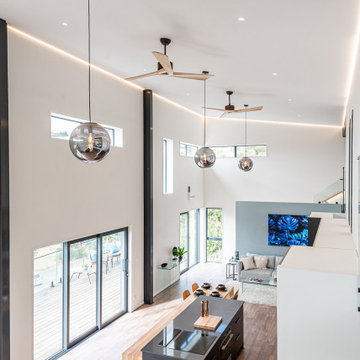
Small industrial loft-style living room in Christchurch with white walls, medium hardwood floors and vaulted.
Industrial Living Room Design Photos
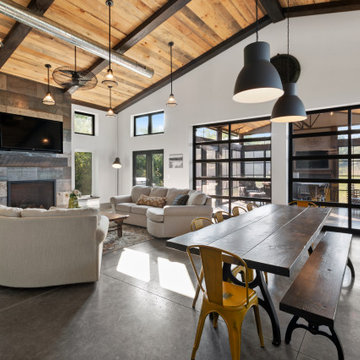
This 2,500 square-foot home, combines the an industrial-meets-contemporary gives its owners the perfect place to enjoy their rustic 30- acre property. Its multi-level rectangular shape is covered with corrugated red, black, and gray metal, which is low-maintenance and adds to the industrial feel.
Encased in the metal exterior, are three bedrooms, two bathrooms, a state-of-the-art kitchen, and an aging-in-place suite that is made for the in-laws. This home also boasts two garage doors that open up to a sunroom that brings our clients close nature in the comfort of their own home.
The flooring is polished concrete and the fireplaces are metal. Still, a warm aesthetic abounds with mixed textures of hand-scraped woodwork and quartz and spectacular granite counters. Clean, straight lines, rows of windows, soaring ceilings, and sleek design elements form a one-of-a-kind, 2,500 square-foot home
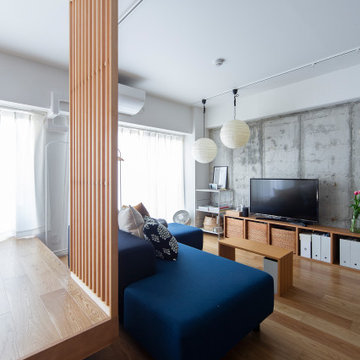
Inspiration for a small industrial open concept living room in Osaka with white walls, medium hardwood floors, no fireplace, brown floor and wallpaper.
6
