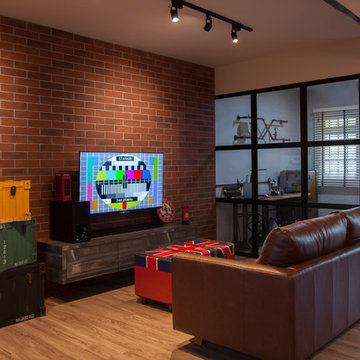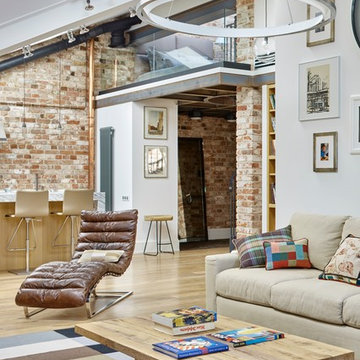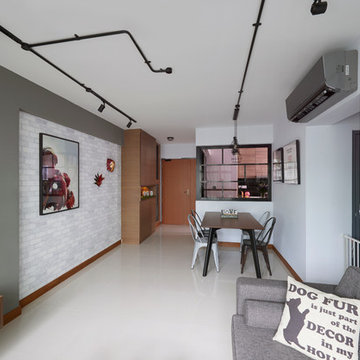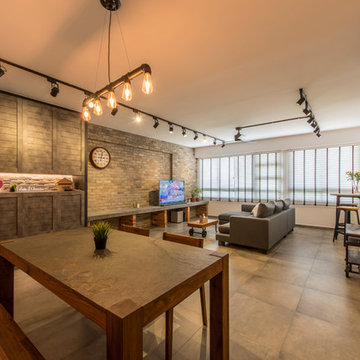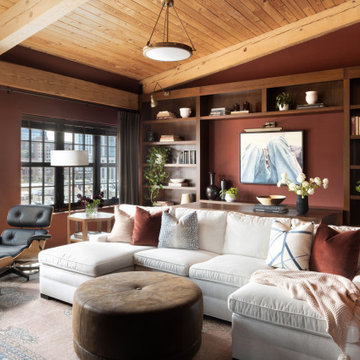Industrial Living Room Design Photos
Refine by:
Budget
Sort by:Popular Today
121 - 140 of 21,383 photos
Item 1 of 3
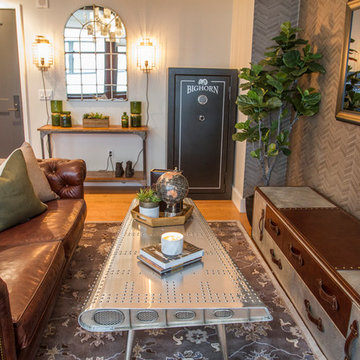
JL Interiors is a LA-based creative/diverse firm that specializes in residential interiors. JL Interiors empowers homeowners to design their dream home that they can be proud of! The design isn’t just about making things beautiful; it’s also about making things work beautifully. Contact us for a free consultation Hello@JLinteriors.design _ 310.390.6849_ www.JLinteriors.design
Find the right local pro for your project
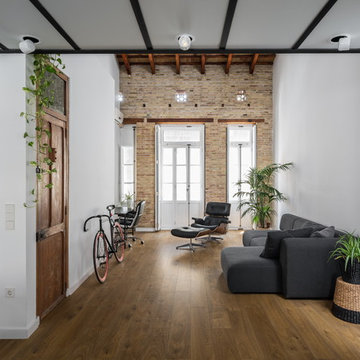
Photo of a mid-sized industrial formal open concept living room in Valencia with white walls, medium hardwood floors, no fireplace and no tv.
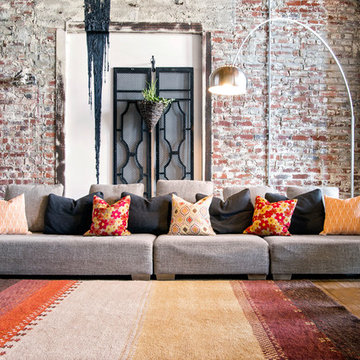
Comfortable and eclectic formal living room with an exposed brick wall in an urban loft in Los Angeles.
Products and styling courtesy of Wayfair.com
Photo by Kayli Gennaro
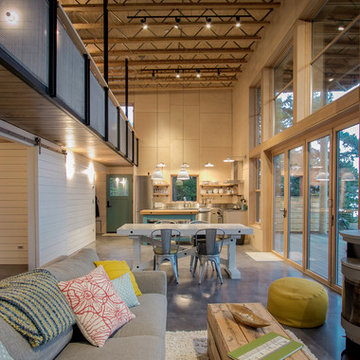
Adam Michael Waldo
Inspiration for a large industrial loft-style living room in Seattle with beige walls, concrete floors, a wood stove and a metal fireplace surround.
Inspiration for a large industrial loft-style living room in Seattle with beige walls, concrete floors, a wood stove and a metal fireplace surround.
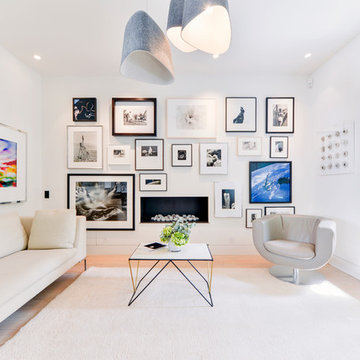
Domus Nova
Photo of a large industrial living room in London with white walls and a ribbon fireplace.
Photo of a large industrial living room in London with white walls and a ribbon fireplace.
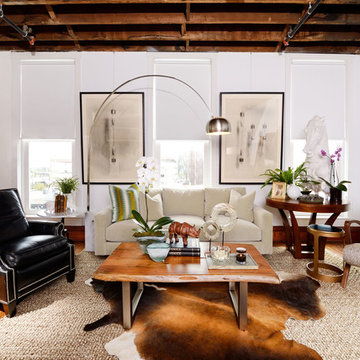
Photos by Jeremy Mason McGraw
Mid-sized industrial enclosed living room in St Louis with a home bar, white walls, medium hardwood floors, no tv and no fireplace.
Mid-sized industrial enclosed living room in St Louis with a home bar, white walls, medium hardwood floors, no tv and no fireplace.
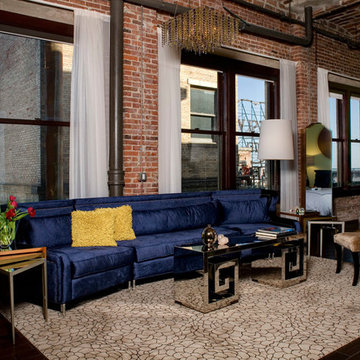
David Blank
Photo of an industrial formal living room in Los Angeles with grey walls, dark hardwood floors and no fireplace.
Photo of an industrial formal living room in Los Angeles with grey walls, dark hardwood floors and no fireplace.
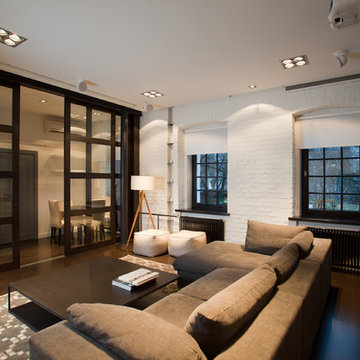
Small industrial open concept living room in Moscow with white walls and dark hardwood floors.
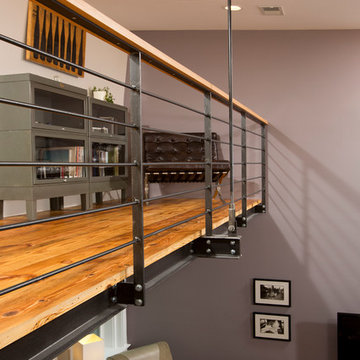
Greg Hadley
Small industrial loft-style living room in DC Metro with grey walls, medium hardwood floors and no fireplace.
Small industrial loft-style living room in DC Metro with grey walls, medium hardwood floors and no fireplace.
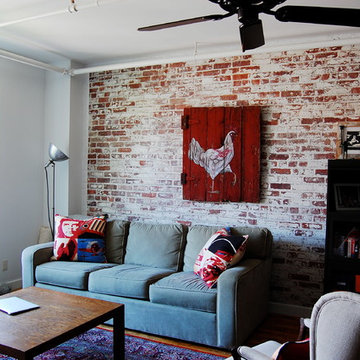
Photo: Corynne Pless © 2013 Houzz
Inspiration for an industrial living room in New York with white walls.
Inspiration for an industrial living room in New York with white walls.
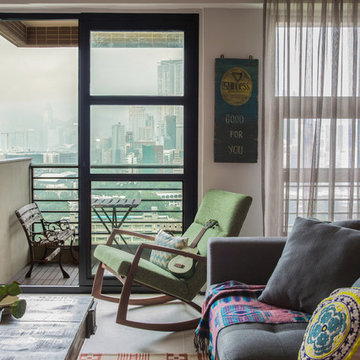
Jeffrey@chinc
Design ideas for an industrial living room in Hong Kong with grey walls.
Design ideas for an industrial living room in Hong Kong with grey walls.
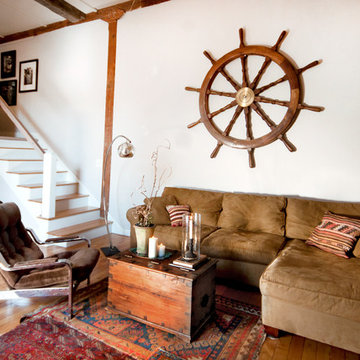
Design ideas for a mid-sized industrial living room in Portland Maine with white walls.
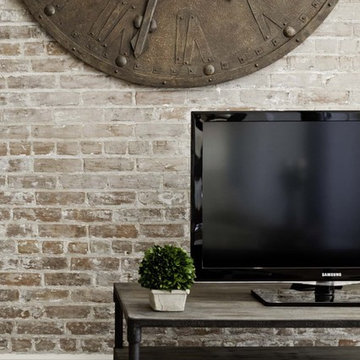
Established in 1895 as a warehouse for the spice trade, 481 Washington was built to last. With its 25-inch-thick base and enchanting Beaux Arts facade, this regal structure later housed a thriving Hudson Square printing company. After an impeccable renovation, the magnificent loft building’s original arched windows and exquisite cornice remain a testament to the grandeur of days past. Perfectly anchored between Soho and Tribeca, Spice Warehouse has been converted into 12 spacious full-floor lofts that seamlessly fuse Old World character with modern convenience. Steps from the Hudson River, Spice Warehouse is within walking distance of renowned restaurants, famed art galleries, specialty shops and boutiques. With its golden sunsets and outstanding facilities, this is the ideal destination for those seeking the tranquil pleasures of the Hudson River waterfront.
Expansive private floor residences were designed to be both versatile and functional, each with 3 to 4 bedrooms, 3 full baths, and a home office. Several residences enjoy dramatic Hudson River views.
This open space has been designed to accommodate a perfect Tribeca city lifestyle for entertaining, relaxing and working.
This living room design reflects a tailored “old world” look, respecting the original features of the Spice Warehouse. With its high ceilings, arched windows, original brick wall and iron columns, this space is a testament of ancient time and old world elegance.
The design choices are a combination of neutral, modern finishes such as the Oak natural matte finish floors and white walls, white shaker style kitchen cabinets, combined with a lot of texture found in the brick wall, the iron columns and the various fabrics and furniture pieces finishes used throughout the space and highlighted by a beautiful natural light brought in through a wall of arched windows.
The layout is open and flowing to keep the feel of grandeur of the space so each piece and design finish can be admired individually.
As soon as you enter, a comfortable Eames lounge chair invites you in, giving her back to a solid brick wall adorned by the “cappuccino” art photography piece by Francis Augustine and surrounded by flowing linen taupe window drapes and a shiny cowhide rug.
The cream linen sectional sofa takes center stage, with its sea of textures pillows, giving it character, comfort and uniqueness. The living room combines modern lines such as the Hans Wegner Shell chairs in walnut and black fabric with rustic elements such as this one of a kind Indonesian antique coffee table, giant iron antique wall clock and hand made jute rug which set the old world tone for an exceptional interior.
Photography: Francis Augustine
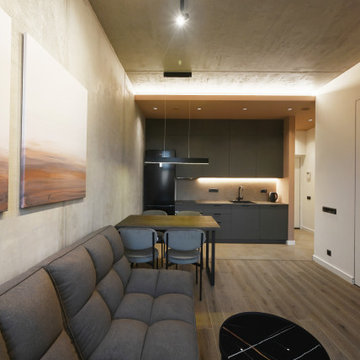
Апартаменты 36 кв.м. в ЖК «B’aires» (Москва, Стрешнево) в индустриальном стиле c теплыми акцентами.
Inspiration for an industrial living room in Moscow.
Inspiration for an industrial living room in Moscow.

Диван в центре гостиной отлично зонирует пространство. При этом не Делает его невероятно уютным.
Photo of a mid-sized industrial formal open concept living room in Saint Petersburg with red walls, dark hardwood floors, a freestanding tv, brown floor and brick walls.
Photo of a mid-sized industrial formal open concept living room in Saint Petersburg with red walls, dark hardwood floors, a freestanding tv, brown floor and brick walls.
Industrial Living Room Design Photos
7
