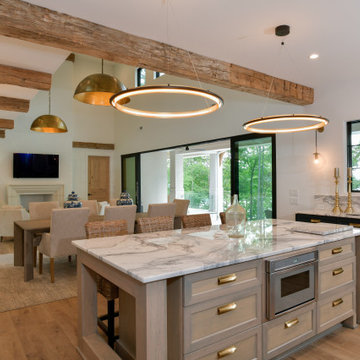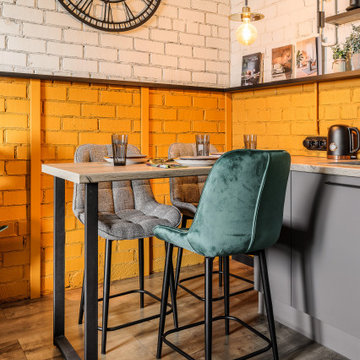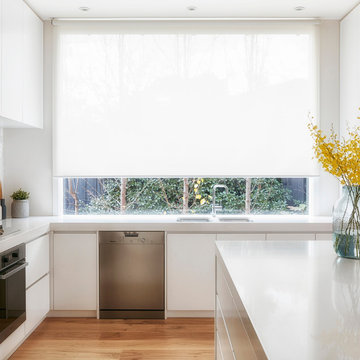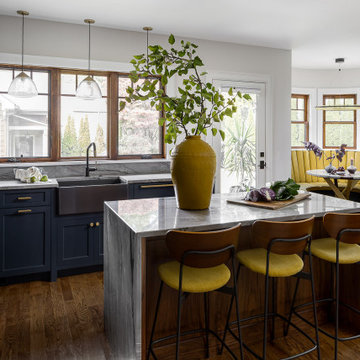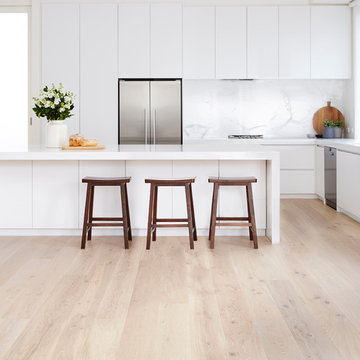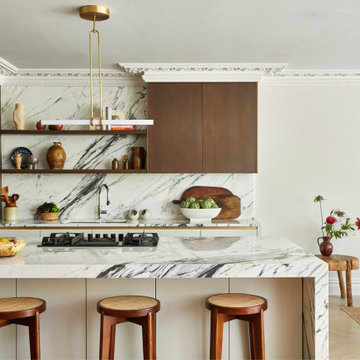Kitchen Design Ideas
Refine by:
Budget
Sort by:Popular Today
1681 - 1700 of 4,398,721 photos

This young family wanted to update their kitchen and loved getting away to the coast. We tried to bring a little of the coast to their suburban Chicago home. The statement pantry doors with antique mirror add a wonderful element to the space. The large island gives the family a wonderful space to hang out, The custom "hutch' area is actual full of hidden outlets to allow for all of the electronics a place to charge.
Warm brass details and the stunning tile complete the area.
Find the right local pro for your project

This young family wanted to update their kitchen and loved getting away to the coast. We tried to bring a little of the coast to their suburban Chicago home. The statement pantry doors with antique mirror add a wonderful element to the space. The large island gives the family a wonderful space to hang out, The custom "hutch' area is actual full of hidden outlets to allow for all of the electronics a place to charge.
Warm brass details and the stunning tile complete the area.

Design ideas for a small transitional l-shaped open plan kitchen in Vancouver with an undermount sink, flat-panel cabinets, grey cabinets, quartz benchtops, beige splashback, stone slab splashback, panelled appliances, medium hardwood floors, a peninsula, brown floor and beige benchtop.
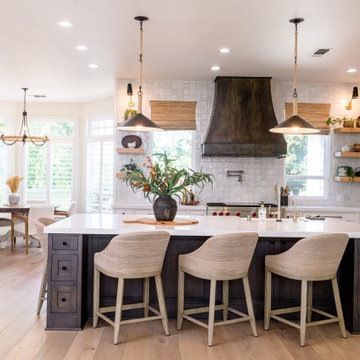
A 1990's kitchen was revived to a modern workspace. Tight and dark workareas have given way to open and bright task spaces and entertainment areas.
Design ideas for a large transitional kitchen in Sacramento.
Design ideas for a large transitional kitchen in Sacramento.
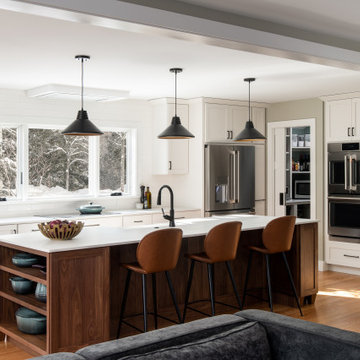
A custom black walnut island, is the focal point in this remodel. Three rooms were combined into one with a bonus walk-in pantry.
This is an example of a mid-sized transitional l-shaped eat-in kitchen in Burlington with a farmhouse sink, shaker cabinets, white cabinets, quartz benchtops, white splashback, subway tile splashback, stainless steel appliances, light hardwood floors, with island and white benchtop.
This is an example of a mid-sized transitional l-shaped eat-in kitchen in Burlington with a farmhouse sink, shaker cabinets, white cabinets, quartz benchtops, white splashback, subway tile splashback, stainless steel appliances, light hardwood floors, with island and white benchtop.
Reload the page to not see this specific ad anymore
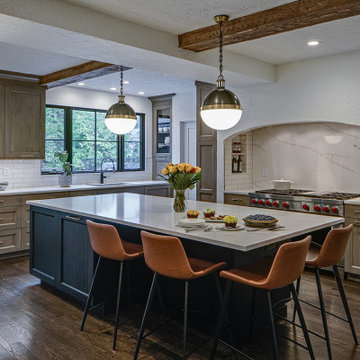
The original kitchen in this historic River Forest home was a hodgepodge of design elements created by additions to the space over the years. From a functional standpoint, the layout was overly complicated. The kitchen was an L shape with the work triangle in the small leg of the L. It was a fairly large space, but the layout made it feel like a very small kitchen. (See ‘before’ photo below.)
The traffic flow from other areas of the home entered at awkward locations, rendering some walls useless for storage or workspace.
In addition to solving functionality and flow issues, the homeowner wanted their new kitchen area to have an updated look that still tied into the home’s English Tudor style.
THE REMODEL
We took everything down to the studs and reestablished design elements like existing beams and a very particular texture on the walls and ceiling. The short leg of the L was closed off and a nice-sized walk-in pantry was put in its place. This functions as the major storage area now – just a few wall cabinets are visible for the everyday dishes.
Entries into the space were closed off and relocated to help the overall traffic flow of the home. The windows and exterior doors in the room were removed and relocated. The new ones were finished in a style to match those in some of the existing parts of the home.
THE RENEWED SPACE
This kitchen now has a nice, spacious feel for this growing family of five. A large arch was built to enclose the range and disguise some architectural details that could not be changed. This was carefully finished in the same textured surface as the original walls.
Pantries are now strategically located on both sides of the range area: a pull-out pantry on one side and a shallower pantry on the other side. The large island functions as a spacious work area and a central hub for the busy family’s many daily activities.
The transitional design elements and subdued, neutral color palette contribute to what is now a very calming and functional space for the entire family.
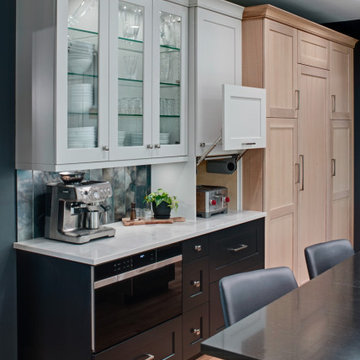
The original intent of this project was to replace the island, hood, countertops, and a few appliances. A primary bath remodel was the main priority. But once the couple realized certain features would enhance the functionality of the kitchen – not to mention completely change the aesthetic – they put the master bath on hold and decided to remodel the entire kitchen first.
Design objectives:
-Omit separate table, plan for a larger island that would seat 7 people
-Simple, clean lines – no rounded corners or weird angles
-Nothing trendy – use modern classic details
-Uncluttered countertops
-Better pantry storage for food & small appliances
-Integrated major appliances
-Coffee bar
-Avoid “1 color on perimeter with second color on island”
-Integrate a harmonious variety of finishes
-Integrate black & handmade metals
Design challenges:
-Island shape to fit within confines of existing half wall between kitchen & family room & bay window/door to backyard
-Narrow kitchen with major walkway
-Planning for 7 seats at the island
-Keep guest social area away from the cook’s zone
-Place appliances according to use
-Point-of-use storage for an avid cook within a relatively small space
-Integrate colors without looking too busy
THE NEW KITCHEN
-While the island is mostly rectangular, the seating area utilizes the bay extension without interfering with the exterior door
-All seating is placed on the outside perimeter of the island, giving the cook dedicated prep space
-The L-shaped seating area & adjacent coffee bar encourage guests to gather on the outside edge of the kitchen where they can still interact with the cook
-Island prep space includes 5 feet of versatile drawer storage, double waste basket and an open paper towel dispenser
-One pantry designated for food; the other for small appliances & bulk storage; creates visual armoire look
-Microwave drawer in island faces refrigerator for easy access & less interference with cook’s zone
-Appliance garages avoid clutter on the countertops
-Off-white upper cabinets make the kitchen look larger while the black bases offer contrast without closing in the space
Once the client committed to remodeling her entire kitchen, she had a good idea of the direction she wanted the space to take. Even so, there were many details that remained open to explore & contemplate. The end result is modern, clean and ultimately transitional – a creative vision anchored in functionality and artistry!
A powder room remodel was added to the project that beautifully compliments the kitchen aesthetic. The entire staircase, all trim & doors were painted in the same tones as the kitchen, transforming the entire first floor into a cohesive & welcoming space. It was a great collaborative partnership!

Bespoke kitchen design - pill shaped fluted island with ink blue wall cabinetry. Zellige tiles clad the shelves and chimney breast, paired with patterned encaustic floor tiles.
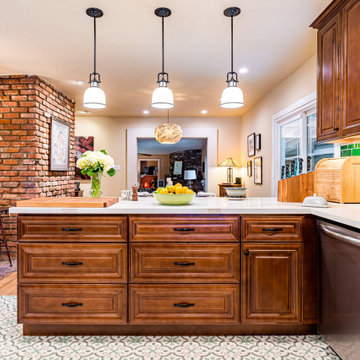
Colorful kitchen that features a peninsula and tile on both walls and floors.
This is an example of a mid-sized traditional l-shaped open plan kitchen in Orange County with a farmhouse sink, raised-panel cabinets, dark wood cabinets, quartzite benchtops, green splashback, subway tile splashback, stainless steel appliances, ceramic floors, a peninsula, beige floor and white benchtop.
This is an example of a mid-sized traditional l-shaped open plan kitchen in Orange County with a farmhouse sink, raised-panel cabinets, dark wood cabinets, quartzite benchtops, green splashback, subway tile splashback, stainless steel appliances, ceramic floors, a peninsula, beige floor and white benchtop.
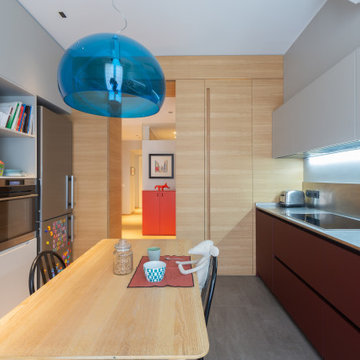
Large contemporary galley separate kitchen in Milan with an integrated sink, flat-panel cabinets, red cabinets, stainless steel benchtops, stainless steel appliances, porcelain floors and grey floor.

Design ideas for a mid-sized transitional l-shaped kitchen pantry in Atlanta with an undermount sink, shaker cabinets, white cabinets, quartz benchtops, white splashback, glass tile splashback, panelled appliances, a peninsula and grey benchtop.
Reload the page to not see this specific ad anymore
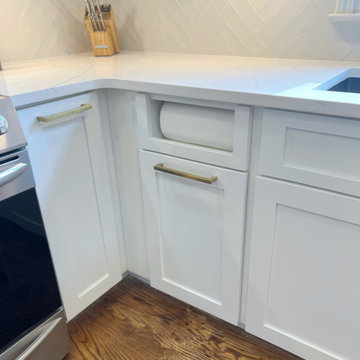
kitchen roll paper cabinet
Inspiration for a mid-sized transitional l-shaped kitchen pantry in Atlanta with an undermount sink, shaker cabinets, white cabinets, quartz benchtops, white splashback, glass tile splashback, panelled appliances, a peninsula and grey benchtop.
Inspiration for a mid-sized transitional l-shaped kitchen pantry in Atlanta with an undermount sink, shaker cabinets, white cabinets, quartz benchtops, white splashback, glass tile splashback, panelled appliances, a peninsula and grey benchtop.
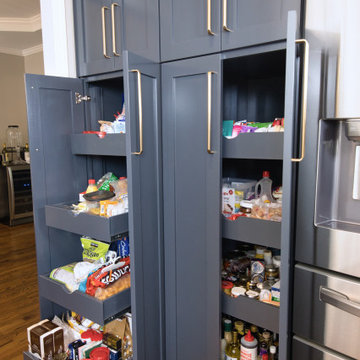
This is an example of a mid-sized contemporary galley kitchen in Atlanta with an undermount sink, shaker cabinets, white cabinets, quartz benchtops, white splashback, glass tile splashback, stainless steel appliances, with island and grey benchtop.
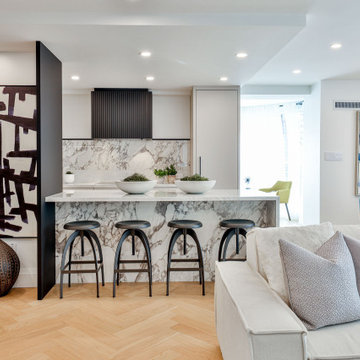
Mid-sized contemporary galley open plan kitchen in Toronto with an undermount sink, flat-panel cabinets, beige cabinets, quartzite benchtops, grey splashback, stone slab splashback, panelled appliances, light hardwood floors, a peninsula, beige floor and grey benchtop.
Kitchen Design Ideas
Reload the page to not see this specific ad anymore

Design ideas for a mid-sized contemporary single-wall open plan kitchen in Venice with a double-bowl sink, flat-panel cabinets, yellow cabinets, tile benchtops, green splashback, porcelain splashback, panelled appliances, marble floors, multi-coloured floor, green benchtop and recessed.
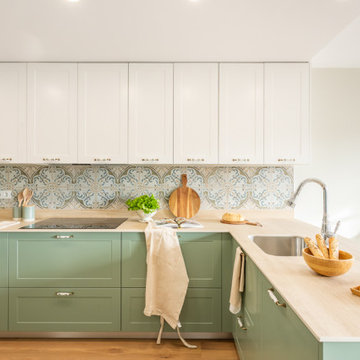
Mobiliario lacado con molduras en tono verde menta con tiradores de porcelana y revestimiento de flores, consiguen ese aire romántico soñado por la clienta. Gran capacidad de almacenaje tanto en gavetas como armarios altos, asi como una zona de despensa de alimentación y armario de limpieza y ropa para planchar. El comedor por su parte cuenta con una mesa para 8 comensales, extensible hasta 12.
85
