Kitchen Design Ideas
Refine by:
Budget
Sort by:Popular Today
201 - 220 of 448,414 photos
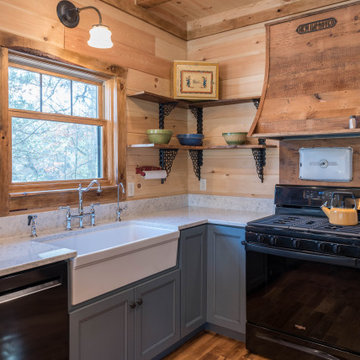
The coziest of log cabins got a hint of the lake with these blue cabinets. Integrating antiques and keeping a highly functional space was top priority for this space. Features include painted blue cabinets, white farm sink, and white & gray quartz countertops.
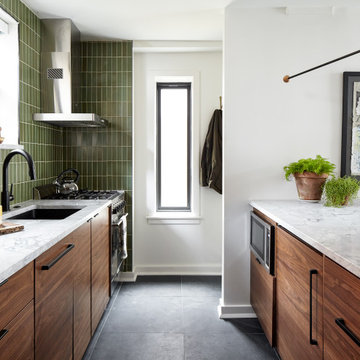
Compact galley kitchen. All appliances are under-counter. Slate tile flooring, hand-glazed ceramic tile backsplash, custom walnut cabinetry, and quartzite countertop.
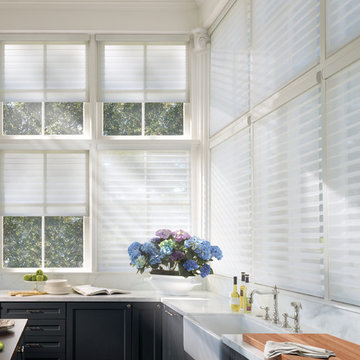
Inspiration for a mid-sized transitional l-shaped separate kitchen in New York with a farmhouse sink, recessed-panel cabinets, grey cabinets, marble benchtops, with island, white splashback, marble splashback and stainless steel appliances.
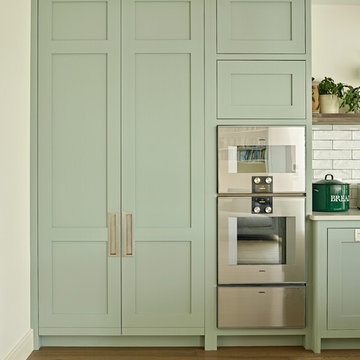
Hand-painted pale green modern shaker kitchen pantry with modern rectangular recessed handles.
Photography by Nick Smith
Design ideas for a large transitional single-wall open plan kitchen in London with a drop-in sink, shaker cabinets, green cabinets, quartzite benchtops, white splashback, subway tile splashback, stainless steel appliances, with island and white benchtop.
Design ideas for a large transitional single-wall open plan kitchen in London with a drop-in sink, shaker cabinets, green cabinets, quartzite benchtops, white splashback, subway tile splashback, stainless steel appliances, with island and white benchtop.
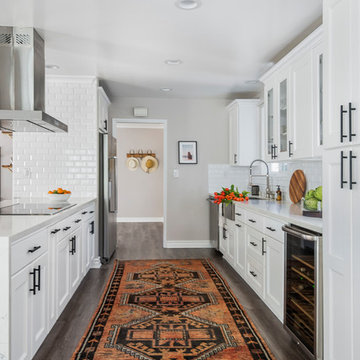
Inspiration for a transitional galley kitchen in Los Angeles with a farmhouse sink, shaker cabinets, white cabinets, subway tile splashback, stainless steel appliances, medium hardwood floors, a peninsula, brown floor and white benchtop.
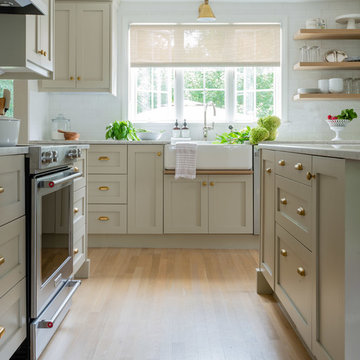
Jessica Delaney
Mid-sized transitional l-shaped kitchen in Boston with a farmhouse sink, shaker cabinets, beige cabinets, marble benchtops, white splashback, subway tile splashback, stainless steel appliances, light hardwood floors, with island, brown floor and white benchtop.
Mid-sized transitional l-shaped kitchen in Boston with a farmhouse sink, shaker cabinets, beige cabinets, marble benchtops, white splashback, subway tile splashback, stainless steel appliances, light hardwood floors, with island, brown floor and white benchtop.
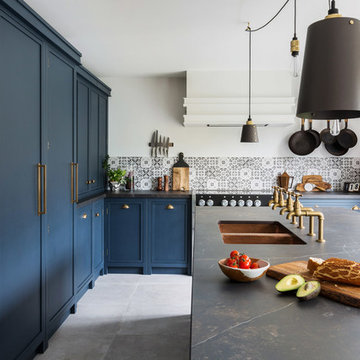
Something a little different to our usual style, we injected a little glamour into our handmade Decolane kitchen in Upminster, Essex. When the homeowners purchased this property, the kitchen was the first room they wanted to rip out and renovate, but uncertainty about which style to go for held them back, and it was actually the final room in the home to be completed! As the old saying goes, "The best things in life are worth waiting for..." Our Design Team at Burlanes Chelmsford worked closely with Mr & Mrs Kipping throughout the design process, to ensure that all of their ideas were discussed and considered, and that the most suitable kitchen layout and style was designed and created by us, for the family to love and use for years to come.
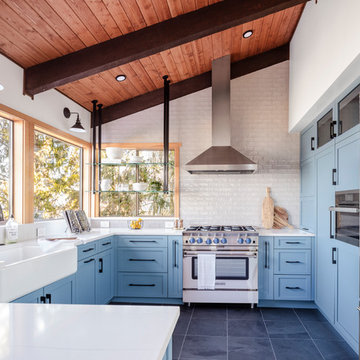
Photo Credits: JOHN GRANEN PHOTOGRAPHY
Design ideas for a mid-sized country u-shaped kitchen in Seattle with a farmhouse sink, shaker cabinets, blue cabinets, stainless steel appliances, grey floor, white benchtop, white splashback, a peninsula, quartz benchtops, subway tile splashback and porcelain floors.
Design ideas for a mid-sized country u-shaped kitchen in Seattle with a farmhouse sink, shaker cabinets, blue cabinets, stainless steel appliances, grey floor, white benchtop, white splashback, a peninsula, quartz benchtops, subway tile splashback and porcelain floors.
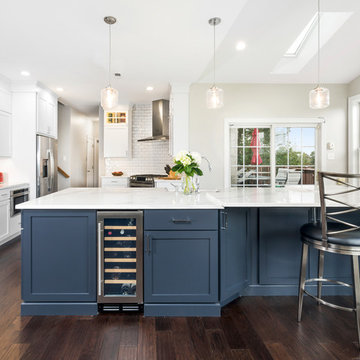
This spacious kitchen design in Yardley is a bright, open plan space bathed in natural light from the large windows, doors, and skylights. The white perimeter cabinets from Koch and Company are complemented by handmade subway tile and MSI Surfaces Calcatta Venice quartz countertop. The white color scheme is beautifully contrasted by blue island cabinetry with a bi-level countertop and barstool seating. The island also includes a Task Lighting angled power strip, a narrow wine refrigerator, and a white Blanco Siligranit apron front sink with a Riobel Edge faucet and chrome soap dispenser. The kitchen cabinets are accented by Top Knobs Lydia style pulls in chrome. Bosch stainless appliances feature throughout the kitchen, including a microwave drawer and a Bosch stainless chimney hood. Dark hardwood flooring from Meridian brings depth to the style. The natural lighting is complemented by pendant lights from Wage Lighting, undercabinet lighting, and upper glass front cabinets with in cabinet lighting.
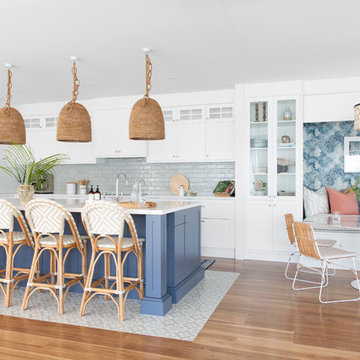
Donna Guyler Design
Large beach style l-shaped eat-in kitchen in Gold Coast - Tweed with shaker cabinets, white cabinets, with island, white benchtop, a single-bowl sink, quartz benchtops, green splashback, porcelain splashback, stainless steel appliances, porcelain floors and beige floor.
Large beach style l-shaped eat-in kitchen in Gold Coast - Tweed with shaker cabinets, white cabinets, with island, white benchtop, a single-bowl sink, quartz benchtops, green splashback, porcelain splashback, stainless steel appliances, porcelain floors and beige floor.
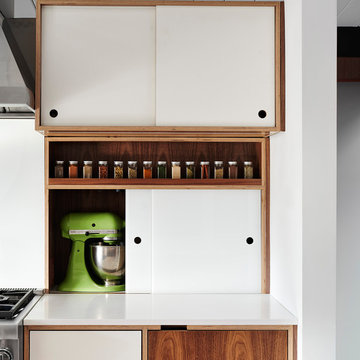
Jean Bai, Konstrukt Photo
Inspiration for a midcentury galley eat-in kitchen in San Francisco with an undermount sink, flat-panel cabinets, medium wood cabinets, quartz benchtops, stainless steel appliances, vinyl floors, with island, white floor and white benchtop.
Inspiration for a midcentury galley eat-in kitchen in San Francisco with an undermount sink, flat-panel cabinets, medium wood cabinets, quartz benchtops, stainless steel appliances, vinyl floors, with island, white floor and white benchtop.
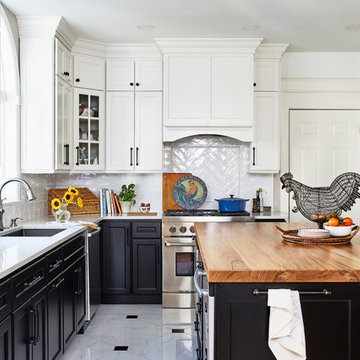
Stacy Zarin Goldberg
Inspiration for a mid-sized country u-shaped kitchen in Chicago with shaker cabinets, quartz benchtops, white splashback, porcelain splashback, stainless steel appliances, porcelain floors, with island, white benchtop, an undermount sink and multi-coloured floor.
Inspiration for a mid-sized country u-shaped kitchen in Chicago with shaker cabinets, quartz benchtops, white splashback, porcelain splashback, stainless steel appliances, porcelain floors, with island, white benchtop, an undermount sink and multi-coloured floor.
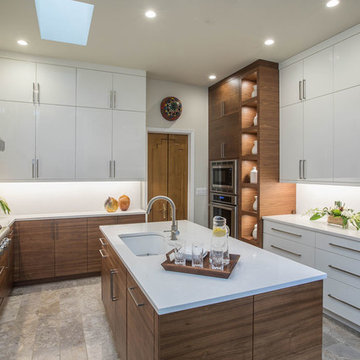
When we started this project, opening up the kitchen to the surrounding space was not an option. Instead, the 10-foot ceilings gave us an opportunity to create a glamorous room with all of the amenities of an open floor plan.
The beautiful sunny breakfast nook and adjacent formal dining offer plenty of seats for family and guests in this modern home. Our clients, none the less, love to sit at their new island for breakfast, keeping each other company while cooking, reading a new recipe or simply taking a well-deserved coffee break. The gorgeous custom cabinetry is a combination of horizontal grain walnut base and tall cabinets with glossy white upper cabinets that create an open feeling all the way up the walls. Caesarstone countertops and backsplash join together for a nearly seamless transition. The Subzero and Thermador appliances match the quality of the home and the cooks themselves! Finally, the heated natural limestone floors keep this room welcoming all year long. Alicia Gbur Photography
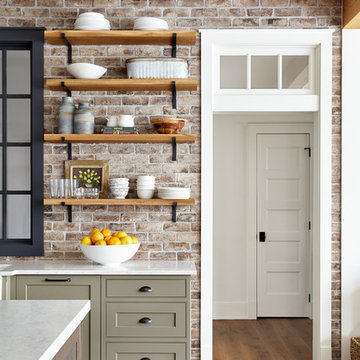
Design ideas for a large country l-shaped open plan kitchen in Philadelphia with a farmhouse sink, shaker cabinets, white cabinets, quartz benchtops, red splashback, brick splashback, panelled appliances, light hardwood floors, with island and grey benchtop.
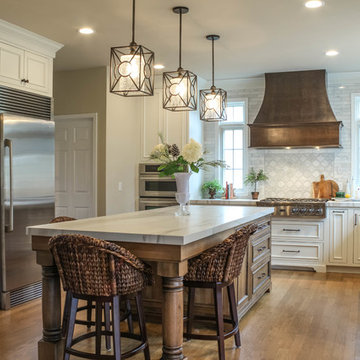
This is an example of a large mediterranean kitchen in Detroit with a farmhouse sink, white cabinets, quartz benchtops, white splashback, marble splashback, stainless steel appliances, medium hardwood floors, with island, brown floor, white benchtop and recessed-panel cabinets.
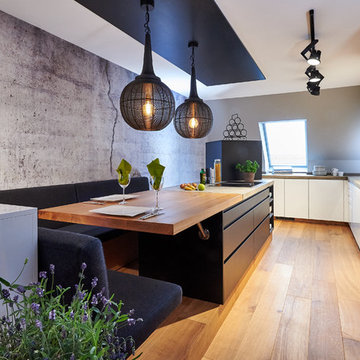
fototeam dölzer Augsburg-Hochzoll
Design ideas for an expansive contemporary l-shaped kitchen in Munich with flat-panel cabinets, concrete benchtops, with island, grey benchtop, white cabinets and light hardwood floors.
Design ideas for an expansive contemporary l-shaped kitchen in Munich with flat-panel cabinets, concrete benchtops, with island, grey benchtop, white cabinets and light hardwood floors.
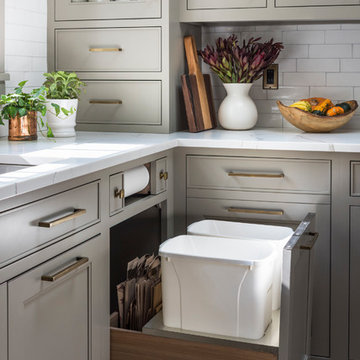
MULTIPLE AWARD WINNING KITCHEN. 2019 Westchester Home Design Awards Best Traditional Kitchen. KBDN magazine Award winner. Houzz Kitchen of the Week January 2019. Kitchen design and cabinetry – Studio Dearborn. This historic colonial in Edgemont NY was home in the 1930s and 40s to the world famous Walter Winchell, gossip commentator. The home underwent a 2 year gut renovation with an addition and relocation of the kitchen, along with other extensive renovations. Cabinetry by Studio Dearborn/Schrocks of Walnut Creek in Rockport Gray; Bluestar range; custom hood; Quartzmaster engineered quartz countertops; Rejuvenation Pendants; Waterstone faucet; Equipe subway tile; Foundryman hardware. Photos, Adam Kane Macchia.
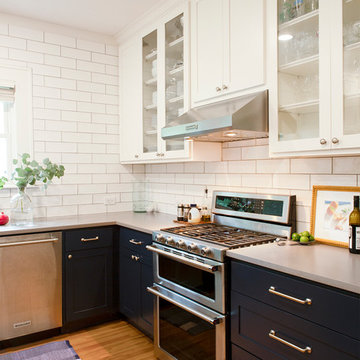
Blue and white kitchen cabinets in this updated, sophisticated modern farmhouse kitchen. We painted the lower cabinets in Sherwin Williams "Anchors Aweigh" and the upper cabinets in Sherwin Williams "Pure White".
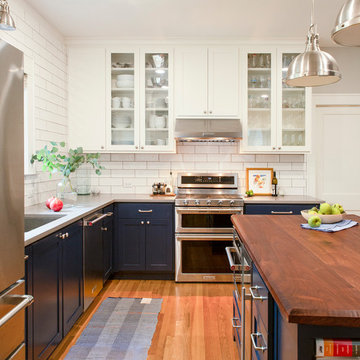
Blue and white kitchen cabinets in this updated, sophisticated modern farmhouse kitchen. We painted the lower cabinets in Sherwin Williams "Anchors Aweigh" and the upper cabinets in Sherwin Williams "Pure White".
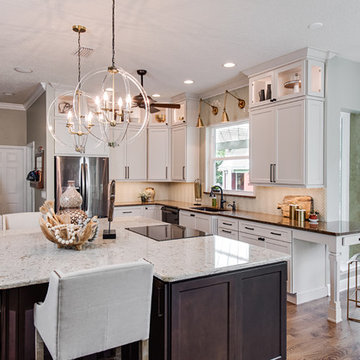
This new traditional kitchen with an earth-tone palette, boasts a large island with cooktop, oven and surround seating. Whether it's family or friends, all can gather around to enjoy the cooking and dining experience. Starmark shaker-style custom cabinets, herringbone backsplash and Rosslyn Cambria quartz adorn the perimeter walls. The island boasts Starmark shaker-style custom cabinets and Windermere Cambria quartz. Hardware, faucet and sink selections have oil-rubbed bronze finishes. Photography by Michael Giragosian
Kitchen Design Ideas
11