Two Tone Kitchen Cabinets Kitchen Design Ideas
Refine by:
Budget
Sort by:Popular Today
201 - 220 of 7,915 photos
Item 1 of 2
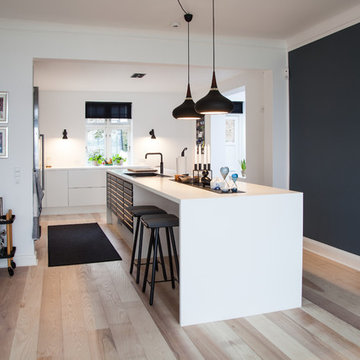
dorthemoller.dk
Inspiration for a mid-sized scandinavian l-shaped kitchen in Odense with light hardwood floors, with island, beige floor, white benchtop and flat-panel cabinets.
Inspiration for a mid-sized scandinavian l-shaped kitchen in Odense with light hardwood floors, with island, beige floor, white benchtop and flat-panel cabinets.
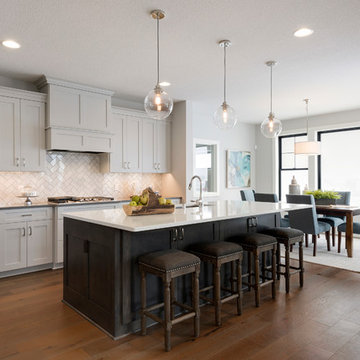
Spacecrafting Photography
Design ideas for a transitional l-shaped eat-in kitchen in Minneapolis with shaker cabinets, grey cabinets, white splashback, medium hardwood floors, with island and brown floor.
Design ideas for a transitional l-shaped eat-in kitchen in Minneapolis with shaker cabinets, grey cabinets, white splashback, medium hardwood floors, with island and brown floor.
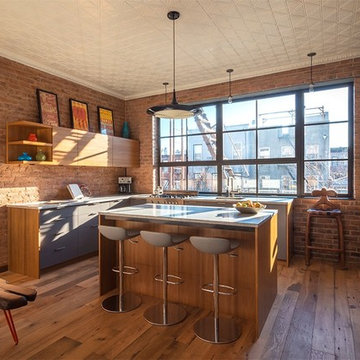
Owner Mark Gruber photographed this decorative white tin ceiling installed by his company Abingdon Construction Inc. in Brooklyn, New York The white tin ceilings was a natural fit for this modern space with brown wood tones, stainless steel applainces and large windows.
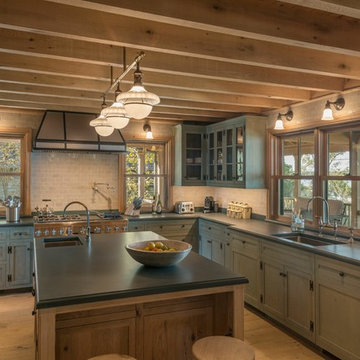
Inspiration for a large country l-shaped open plan kitchen in New York with beige splashback, glass tile splashback, stainless steel appliances, light hardwood floors, with island, an undermount sink, shaker cabinets, blue cabinets and beige floor.
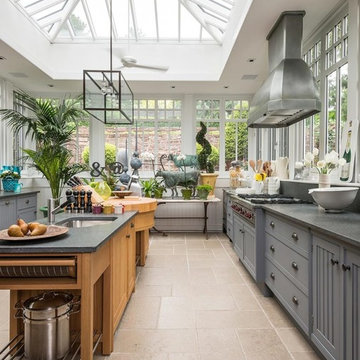
History, revived. An early 19th century Dutch farmstead, nestled in the hillside of Bucks County, Pennsylvania, offered a storied canvas on which to layer replicated additions and contemporary components. Endowed with an extensive art collection, the house and barn serve as a platform for aesthetic appreciation in all forms.
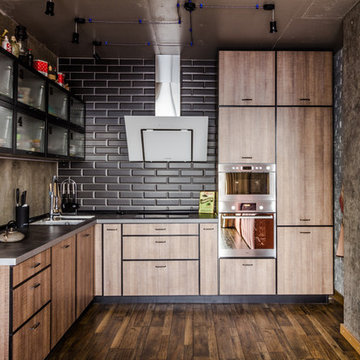
Анна Гавричкова/Геннадий Дежурный (LEFT design)
фото Сергей Савин
Photo of an industrial l-shaped open plan kitchen in Other with flat-panel cabinets, medium wood cabinets, black splashback, subway tile splashback, stainless steel appliances, dark hardwood floors, no island, brown floor, a double-bowl sink and stainless steel benchtops.
Photo of an industrial l-shaped open plan kitchen in Other with flat-panel cabinets, medium wood cabinets, black splashback, subway tile splashback, stainless steel appliances, dark hardwood floors, no island, brown floor, a double-bowl sink and stainless steel benchtops.
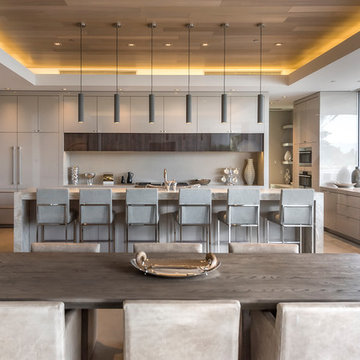
Contemporary l-shaped open plan kitchen in Other with flat-panel cabinets, grey cabinets, grey splashback, panelled appliances, concrete floors, with island and grey floor.
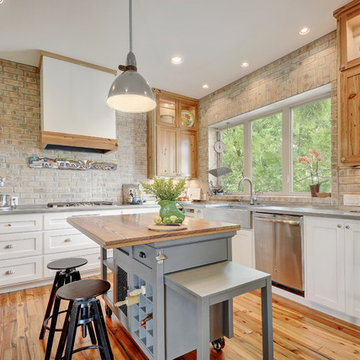
Photo of an industrial l-shaped kitchen in Austin with a farmhouse sink, shaker cabinets, white cabinets, brick splashback, stainless steel appliances, medium hardwood floors and with island.
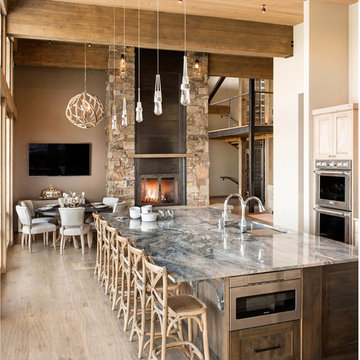
Photos by Whitney Kamman
This is an example of a large country galley eat-in kitchen in Other with light wood cabinets, with island, an undermount sink, shaker cabinets, stainless steel appliances, beige floor, quartzite benchtops and medium hardwood floors.
This is an example of a large country galley eat-in kitchen in Other with light wood cabinets, with island, an undermount sink, shaker cabinets, stainless steel appliances, beige floor, quartzite benchtops and medium hardwood floors.
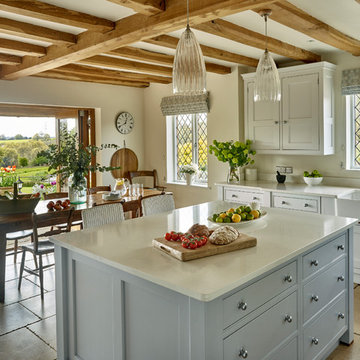
Relaxed elegant country kitchen. Photo credit Nick Smith
This is an example of a mid-sized country eat-in kitchen in Sussex with a farmhouse sink, shaker cabinets, blue cabinets, with island and beige floor.
This is an example of a mid-sized country eat-in kitchen in Sussex with a farmhouse sink, shaker cabinets, blue cabinets, with island and beige floor.
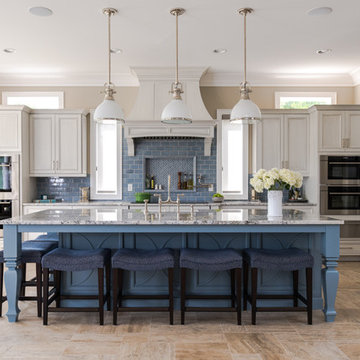
Rick Ricozzi Photography
Photo of a beach style l-shaped kitchen in Other with blue cabinets, blue splashback, subway tile splashback, with island, beige floor and recessed-panel cabinets.
Photo of a beach style l-shaped kitchen in Other with blue cabinets, blue splashback, subway tile splashback, with island, beige floor and recessed-panel cabinets.
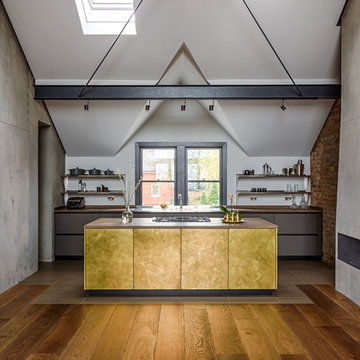
Lind & Cummings Design Photography
Photo of a mid-sized industrial galley open plan kitchen in London with flat-panel cabinets, wood benchtops, dark hardwood floors, with island, grey cabinets and brown floor.
Photo of a mid-sized industrial galley open plan kitchen in London with flat-panel cabinets, wood benchtops, dark hardwood floors, with island, grey cabinets and brown floor.
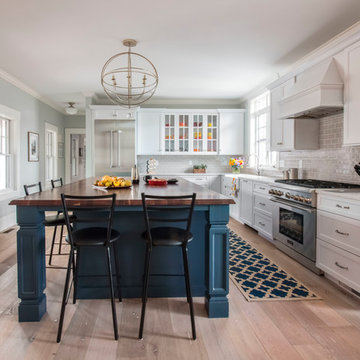
Photography by Tara L. Callow
Large transitional l-shaped open plan kitchen in Boston with a farmhouse sink, white cabinets, quartz benchtops, beige splashback, ceramic splashback, stainless steel appliances, light hardwood floors, with island, beige floor and shaker cabinets.
Large transitional l-shaped open plan kitchen in Boston with a farmhouse sink, white cabinets, quartz benchtops, beige splashback, ceramic splashback, stainless steel appliances, light hardwood floors, with island, beige floor and shaker cabinets.
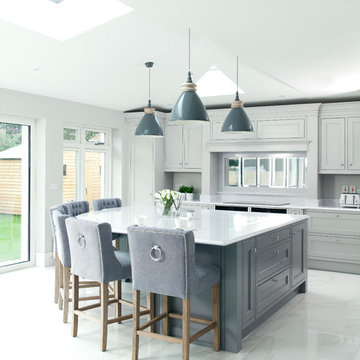
This is an example of a transitional kitchen in Other with recessed-panel cabinets, grey cabinets, mirror splashback, panelled appliances, with island and grey floor.
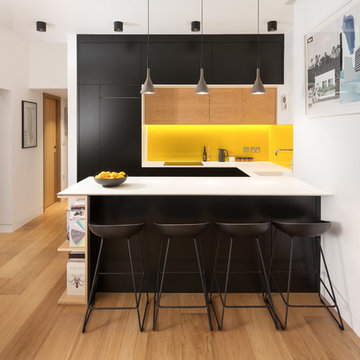
Adam Scott
This is an example of a small contemporary u-shaped kitchen in London with an undermount sink, flat-panel cabinets, yellow splashback, light hardwood floors, a peninsula, brown floor and panelled appliances.
This is an example of a small contemporary u-shaped kitchen in London with an undermount sink, flat-panel cabinets, yellow splashback, light hardwood floors, a peninsula, brown floor and panelled appliances.
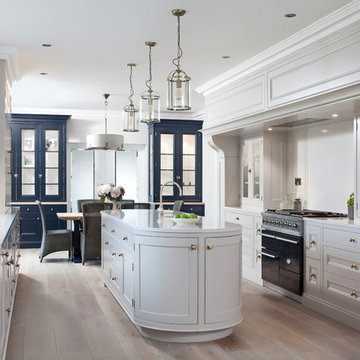
Inspiration for a mid-sized traditional galley eat-in kitchen in Dublin with recessed-panel cabinets, granite benchtops, white splashback, with island, beige floor, grey cabinets, black appliances and light hardwood floors.
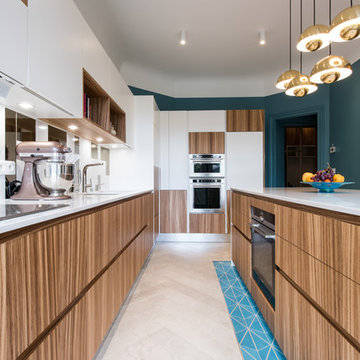
Dans ce luxueux appartement situé Boulevard Raspail (Paris 6), la cuisine se devait d'être en osmose avec l'existant. Deux sublimes pièces en enfilade de forme oblongue, typiques des appartements Haussmaniens, font face à une magistrale verrière à découpes géométriques. La décoration inspirée Art Déco et la beauté des parquets anciens trouvent leur écho dans le choix de matériaux nobles : bois précieux, laque blanche, carreaux de ciment turquoise, et touche d'or.
Les empiècement miroir de la crédence créent l'illusion de profondeur et démultiplient les effets de lumière. Enfin l'îlot, tel une sculpture de marbre, trône au coeur de cette pièce-bijou et offre un véritable espace de dégustation.
Références :
Meubles : GeD Cucine, modèle Velvet Elite, finition Laqué Blanc RAL9016 et bois Zebrano Matt
Electroménager : De Dietrich ; Siemens; Liebherr ; KitchenAid ; Novy
Robot : KitchenAid
Robinetterie : Franke
Crédence et plan de travail : Quartz Compac, coloris Calacatta Gold
Photos : Stéphane Lariven
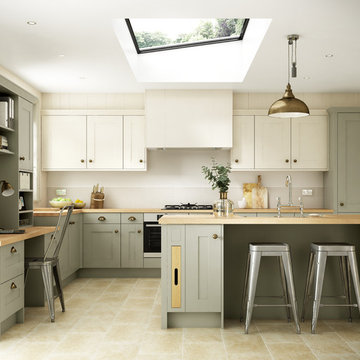
Tiverton Bone is a truly timeless classic that will never date. These stunning shaker style doors are crafted with solid oak frames, veneer centre panels and softly painted with a bone white eggshell finish. Choose wooden flooring and worktops for a warm and welcoming note.
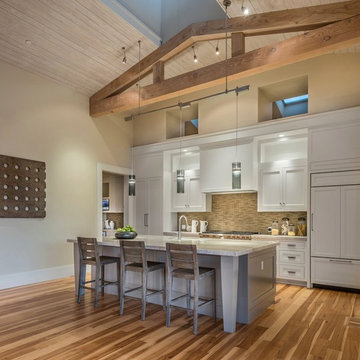
My client for this project was a builder/ developer. He had purchased a flat two acre parcel with vineyards that was within easy walking distance of downtown St. Helena. He planned to “build for sale” a three bedroom home with a separate one bedroom guest house, a pool and a pool house. He wanted a modern type farmhouse design that opened up to the site and to the views of the hills beyond and to keep as much of the vineyards as possible. The house was designed with a central Great Room consisting of a kitchen area, a dining area, and a living area all under one roof with a central linear cupola to bring natural light into the middle of the room. One approaches the entrance to the home through a small garden with water features on both sides of a path that leads to a covered entry porch and the front door. The entry hall runs the length of the Great Room and serves as both a link to the bedroom wings, the garage, the laundry room and a small study. The entry hall also serves as an art gallery for the future owner. An interstitial space between the entry hall and the Great Room contains a pantry, a wine room, an entry closet, an electrical room and a powder room. A large deep porch on the pool/garden side of the house extends most of the length of the Great Room with a small breakfast Room at one end that opens both to the kitchen and to this porch. The Great Room and porch open up to a swimming pool that is on on axis with the front door.
The main house has two wings. One wing contains the master bedroom suite with a walk in closet and a bathroom with soaking tub in a bay window and separate toilet room and shower. The other wing at the opposite end of the househas two children’s bedrooms each with their own bathroom a small play room serving both bedrooms. A rear hallway serves the children’s wing, a Laundry Room and a Study, the garage and a stair to an Au Pair unit above the garage.
A separate small one bedroom guest house has a small living room, a kitchen, a toilet room to serve the pool and a small covered porch. The bedroom is ensuite with a full bath. This guest house faces the side of the pool and serves to provide privacy and block views ofthe neighbors to the east. A Pool house at the far end of the pool on the main axis of the house has a covered sitting area with a pizza oven, a bar area and a small bathroom. Vineyards were saved on all sides of the house to help provide a private enclave within the vines.
The exterior of the house has simple gable roofs over the major rooms of the house with sloping ceilings and large wooden trusses in the Great Room and plaster sloping ceilings in the bedrooms. The exterior siding through out is painted board and batten siding similar to farmhouses of other older homes in the area.
Clyde Construction: General Contractor
Photographed by: Paul Rollins
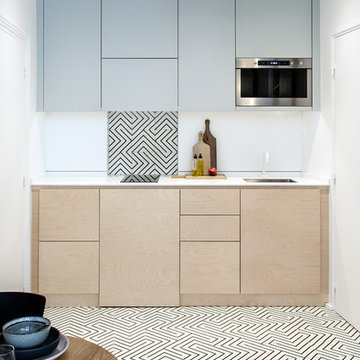
Photo : BCDF Studio
This is an example of a mid-sized scandinavian single-wall open plan kitchen in Paris with an undermount sink, light wood cabinets, white splashback, no island, beaded inset cabinets, quartzite benchtops, ceramic splashback, panelled appliances, cement tiles, multi-coloured floor and white benchtop.
This is an example of a mid-sized scandinavian single-wall open plan kitchen in Paris with an undermount sink, light wood cabinets, white splashback, no island, beaded inset cabinets, quartzite benchtops, ceramic splashback, panelled appliances, cement tiles, multi-coloured floor and white benchtop.
Two Tone Kitchen Cabinets Kitchen Design Ideas
11