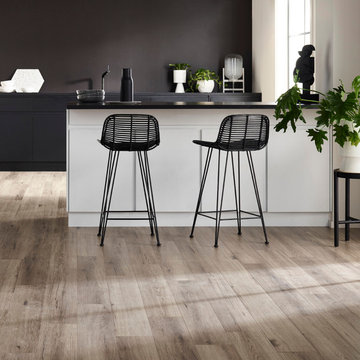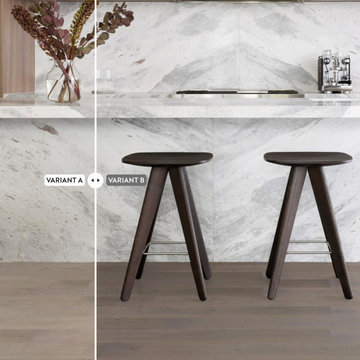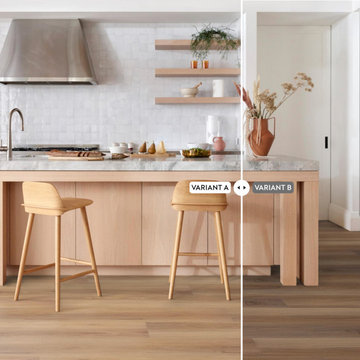Kitchen Design Ideas
Refine by:
Budget
Sort by:Popular Today
141 - 160 of 2,093 photos
Item 1 of 2
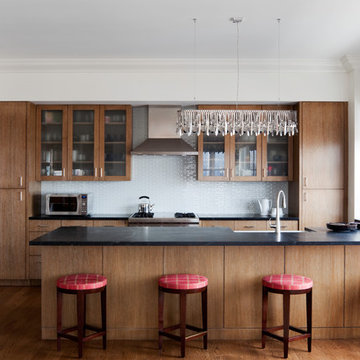
Rift White oak Cabinetry w/cerused finish
Seeded Glass panels by Bendheim Glass
Photo of a mid-sized contemporary u-shaped eat-in kitchen in New York with a farmhouse sink, medium wood cabinets, stainless steel appliances, medium hardwood floors and flat-panel cabinets.
Photo of a mid-sized contemporary u-shaped eat-in kitchen in New York with a farmhouse sink, medium wood cabinets, stainless steel appliances, medium hardwood floors and flat-panel cabinets.
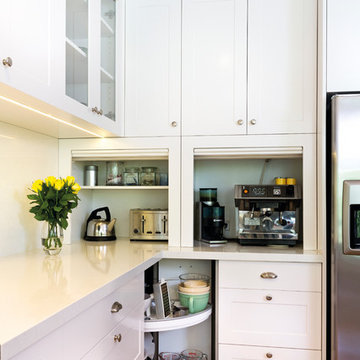
This is an example of a transitional kitchen in Melbourne with shaker cabinets, white cabinets, stainless steel appliances, white splashback, glass sheet splashback, medium hardwood floors and white benchtop.
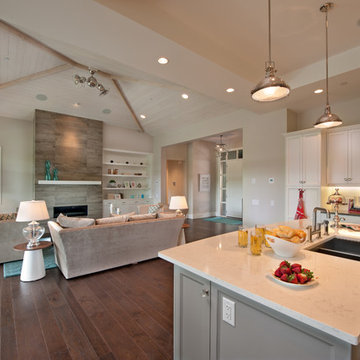
http://www.lipsettphotographygroup.com/
This beautiful 2-level home is located in Birdie Lake Place - Predator Ridge’s newest neighborhood. This Executive style home offers luxurious finishes throughout including hardwood floors, quartz counters, Jenn-Air kitchen appliances, outdoor kitchen, gym, wine room, theater room and generous outdoor living space. This south-facing luxury home sits overlooking the tranquil Birdie Lake and the critically acclaimed Ridge Course. The kitchen truly is the heart of this home; with open concept living; the dining room, living room and kitchen are all connected. And everyone knows the kitchen is where the party is. The furniture and accessories really complete this home; Adding pops of colour to a natural space makes it feel more alive. What’s our favorite item in the house? Hands down, it’s the Red farm house bar stools.
Find the right local pro for your project
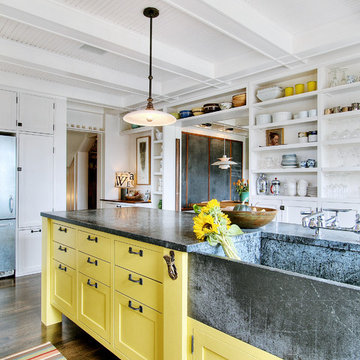
This is an example of an eclectic kitchen in Seattle with stainless steel appliances, an integrated sink, open cabinets, yellow cabinets and soapstone benchtops.
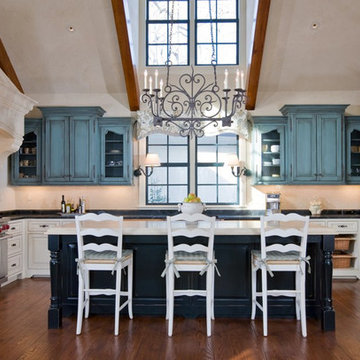
Geoffrey Hodgdon
Photo of a traditional kitchen in DC Metro with panelled appliances.
Photo of a traditional kitchen in DC Metro with panelled appliances.
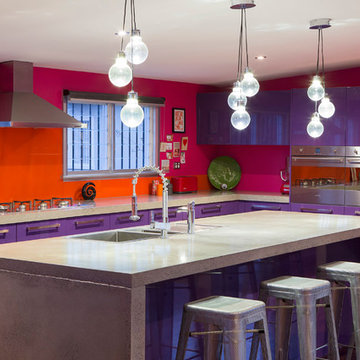
The clients insisted upon bright purple kitchen cupboards. The concrete benchtops contrast with the bright colours.
Inspiration for a contemporary kitchen in Sydney with flat-panel cabinets, stainless steel appliances, glass sheet splashback, a drop-in sink, orange splashback and purple cabinets.
Inspiration for a contemporary kitchen in Sydney with flat-panel cabinets, stainless steel appliances, glass sheet splashback, a drop-in sink, orange splashback and purple cabinets.
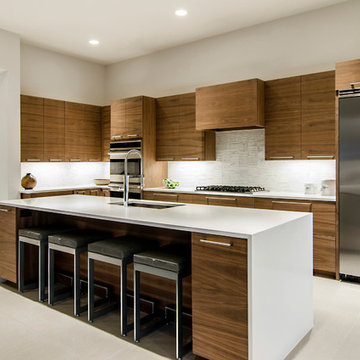
This is an example of a modern kitchen in Dallas with matchstick tile splashback and stainless steel appliances.
Reload the page to not see this specific ad anymore
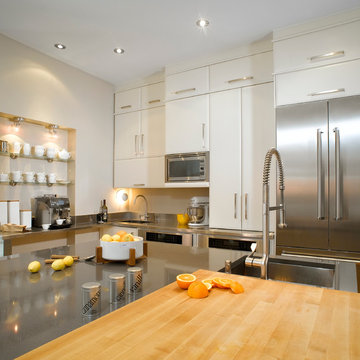
This family kitchen, warm and functional, has everything to please. The white glossy kitchen cabinets bring brightness and freshness to the room and the light colored wood brings a nice warmth. Full height cabinets maximize the space, while creating an open and practical room. Everything is modernized through the stainless steel appliances and the quartz kitchen countertop. Finally, the island serves as a workspace, but also as a dining area for the whole family.
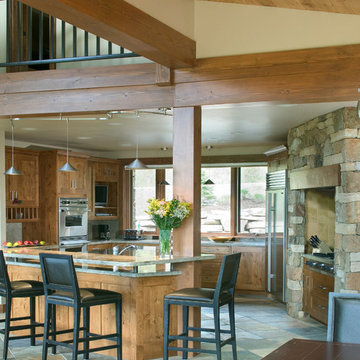
Post and Beam Kitchen With Slate Floor, Stone Accents and Granite Counter Tops
Inspiration for a contemporary kitchen in Denver with granite benchtops, stainless steel appliances and slate floors.
Inspiration for a contemporary kitchen in Denver with granite benchtops, stainless steel appliances and slate floors.
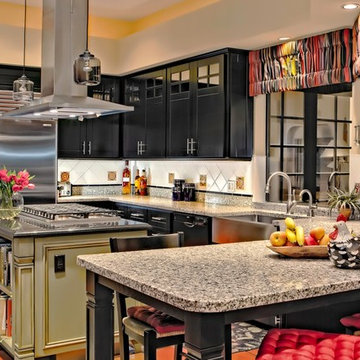
Inckx Photography
Photo of a large traditional u-shaped separate kitchen in Phoenix with stainless steel appliances, a farmhouse sink, open cabinets, black cabinets, quartz benchtops, multi-coloured splashback, mosaic tile splashback, terra-cotta floors and with island.
Photo of a large traditional u-shaped separate kitchen in Phoenix with stainless steel appliances, a farmhouse sink, open cabinets, black cabinets, quartz benchtops, multi-coloured splashback, mosaic tile splashback, terra-cotta floors and with island.
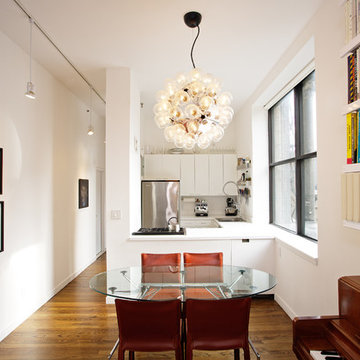
This mini loft, formerly a heavily subdivided one bedroom, was designed to enhance the ignored views and underutilized, exceptional light and to visually expand the limited size. The existing configuration, a “railroad” setup of living room, kitchen, dining room and bedroom was reorganized to provide two distinct zones: a public zone of the entry, living room, dining room, and kitchen and a private zone joining two flexible sleeping areas. Taking advantage of the scale and two exposures of the apartment, the dividing partitions and dropped ceilings were eliminated or reduced to a minimum, gas and water lines were relocated to unify the entire space.
Jonathan Schloss Architect
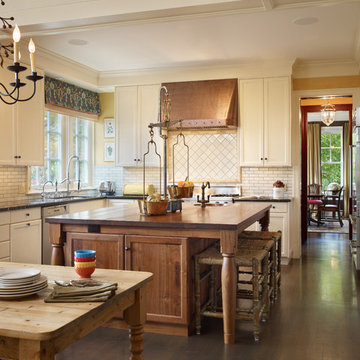
Photo of a traditional kitchen in Seattle with stainless steel appliances and wood benchtops.
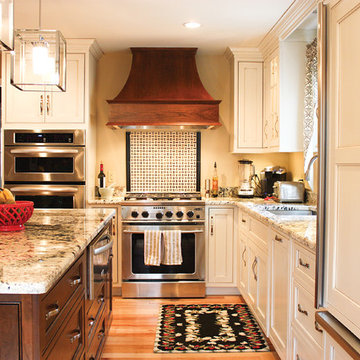
Cherry wood range hood with a slide in range
Inspiration for a mid-sized traditional l-shaped open plan kitchen in Boston with an undermount sink, recessed-panel cabinets, white cabinets, granite benchtops, multi-coloured splashback, porcelain splashback, stainless steel appliances, light hardwood floors and with island.
Inspiration for a mid-sized traditional l-shaped open plan kitchen in Boston with an undermount sink, recessed-panel cabinets, white cabinets, granite benchtops, multi-coloured splashback, porcelain splashback, stainless steel appliances, light hardwood floors and with island.
Reload the page to not see this specific ad anymore
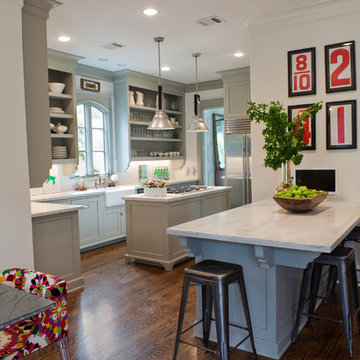
Transitional kitchen in Houston with a farmhouse sink, stainless steel appliances, open cabinets and grey cabinets.
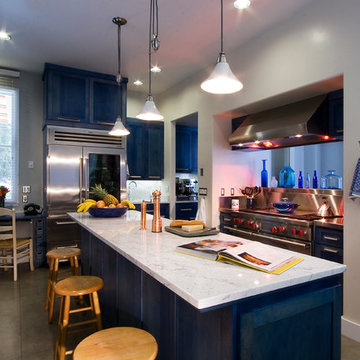
kitchen bar island
Photo of a mid-sized contemporary l-shaped separate kitchen in San Luis Obispo with stainless steel appliances, shaker cabinets, blue cabinets, marble benchtops, white splashback, stone slab splashback, concrete floors, with island and grey floor.
Photo of a mid-sized contemporary l-shaped separate kitchen in San Luis Obispo with stainless steel appliances, shaker cabinets, blue cabinets, marble benchtops, white splashback, stone slab splashback, concrete floors, with island and grey floor.
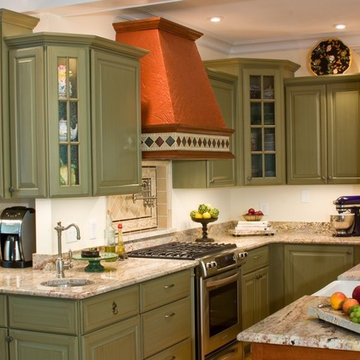
Romantic and edgy at once. The color and warmth of this project streams from the clients' imagination and personal affection for an eclectic French Country style. Granite countertops by Prescott Stone Fabricators. Tile niche and range hood stucco/tile inlay by Nicholson Tile. See a video walkthrough of this kitchen at: http://youtu.be/wmBllUtaJoM
Photos by York Wilson http://www.yorkwilsonphoto.com
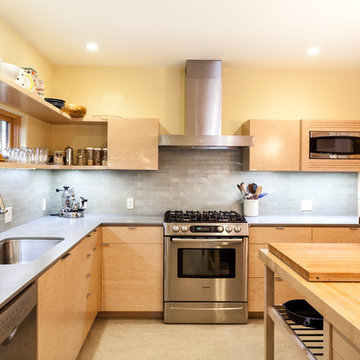
Photo: Kat Alves Photography www.katalves.com //
Design: Atmosphere Design Build http://www.atmospheredesignbuild.com/
Kitchen Design Ideas
Reload the page to not see this specific ad anymore
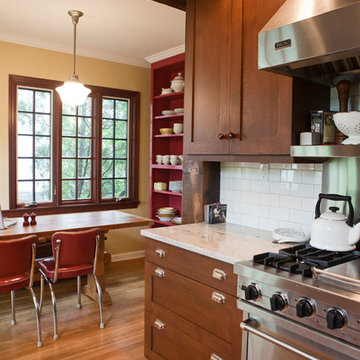
Photo Credit: Denison Lourenco
Photo of a traditional single-wall open plan kitchen in New York with stainless steel appliances, shaker cabinets, medium wood cabinets, granite benchtops, white splashback, subway tile splashback and light hardwood floors.
Photo of a traditional single-wall open plan kitchen in New York with stainless steel appliances, shaker cabinets, medium wood cabinets, granite benchtops, white splashback, subway tile splashback and light hardwood floors.
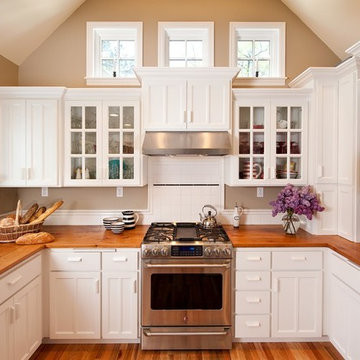
This Cape Cod kitchen with wood countertops underwent an enormous transformation that added 75 square feet and relocated all three legs of the work triangle: sink, refrigerator, and range. To accommodate traffic flow through the space, the upper corner of the kitchen was made into a pantry/baking center, and the remaining space was used to create the work triangle. The look of the cabinets was kept simple, but small flourishes such as crown molding throughout the room and staggered cabinet heights add visual interest. Some of the cabinets include glass doors with grids that match the windows, helping to pull together the design as a whole. Jenerik Images Photography
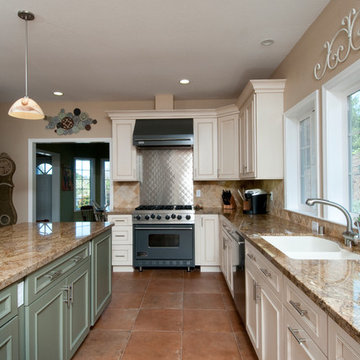
Designed by Ken Ryan
This is an example of a traditional kitchen in San Francisco with granite benchtops, stainless steel appliances and travertine splashback.
This is an example of a traditional kitchen in San Francisco with granite benchtops, stainless steel appliances and travertine splashback.
8
