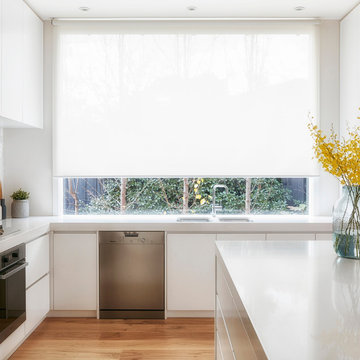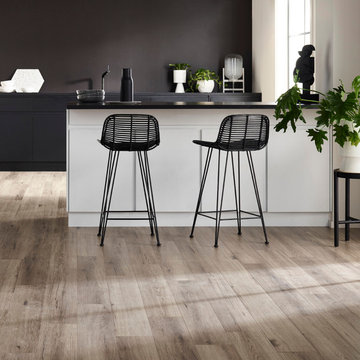Kitchen Design Ideas
Refine by:
Budget
Sort by:Popular Today
161 - 180 of 2,093 photos
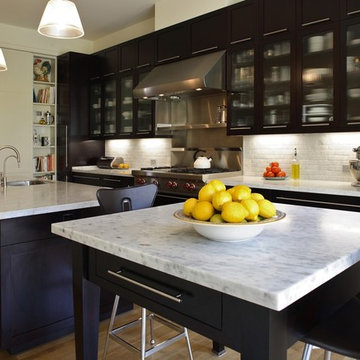
Several smaller rooms were combined to make this chef's kitchen the center of the home. The Mahogany cabinets and white end wall work together to give the room a more elegant sense of proportion. The Carrara backplash and countertops are timeless, uniting a contemporary room and the original Queen Ann context.
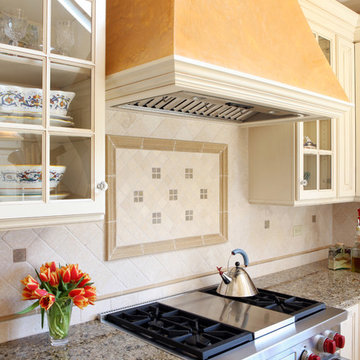
This kitchen remodel features rustic elements which make it very inviting. Normandy Designer Kathryn O'Donovan incorporated a beautiful painted stucco hood that added a pop of color to the space as well as complementary elements throughout the kitchen. To learn more about Normandy Designer Kathryn O'Donovan, click here:
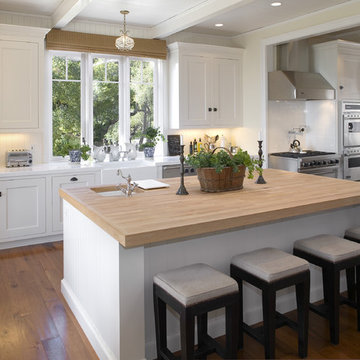
Arriving guests pass through a small garden before the front door opens to reveal the dramatic view. The main living area connects onto the covered porch and through to the kitchen and small den. A varied ceiling form and staggered exterior wall helps the large, informal space feel comfortable for two people or a large gathering. The textures of painted brick and rustic wall planks offset the warm tones of the vintage timbers and wood flooring.
Find the right local pro for your project
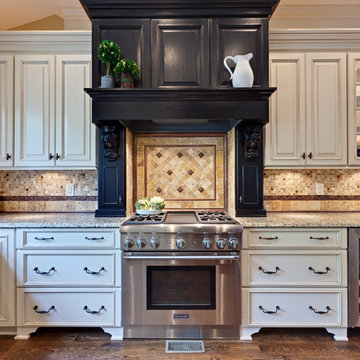
Traditional White Kitchen with Formal Wood Hood
Large traditional u-shaped eat-in kitchen in Atlanta with raised-panel cabinets, white cabinets, travertine splashback, a farmhouse sink, granite benchtops, multi-coloured splashback, stainless steel appliances, medium hardwood floors, a peninsula, brown floor and beige benchtop.
Large traditional u-shaped eat-in kitchen in Atlanta with raised-panel cabinets, white cabinets, travertine splashback, a farmhouse sink, granite benchtops, multi-coloured splashback, stainless steel appliances, medium hardwood floors, a peninsula, brown floor and beige benchtop.
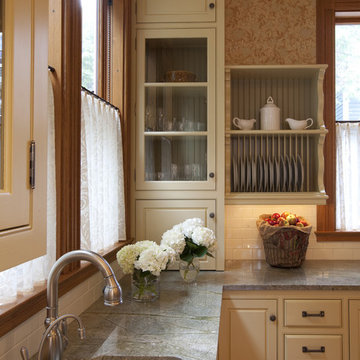
Originally designed by J. Merrill Brown in 1887, this Queen Anne style home sits proudly in Cambridge's Avon Hill Historic District. Past was blended with present in the restoration of this property to its original 19th century elegance. The design satisfied historical requirements with its attention to authentic detailsand materials; it also satisfied the wishes of the family who has been connected to the house through several generations.
Photo Credit: Peter Vanderwarker
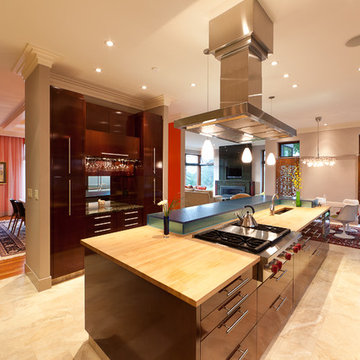
©2011 Jens Gerbitz
www.seeing256.com
Design ideas for a contemporary eat-in kitchen in Edmonton with stainless steel appliances and wood benchtops.
Design ideas for a contemporary eat-in kitchen in Edmonton with stainless steel appliances and wood benchtops.
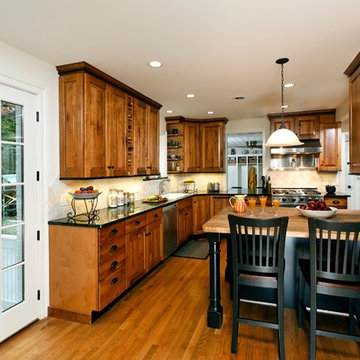
We were delighted to remodel the kitchen of our CEO’s home . The tiny kitchen was hanging on by a thread. We blew out a wall incorporating the dining room into the space and added a new sunny dining room off the back of the home. The warm wood cabinets and black accents fit with the style of the home and the personality of our home owners. We hope you find them inspiring.
Reload the page to not see this specific ad anymore
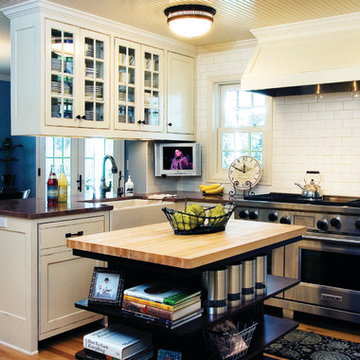
Design ideas for a country eat-in kitchen in Minneapolis with a farmhouse sink, stainless steel appliances, wood benchtops, beaded inset cabinets, beige cabinets, white splashback and subway tile splashback.
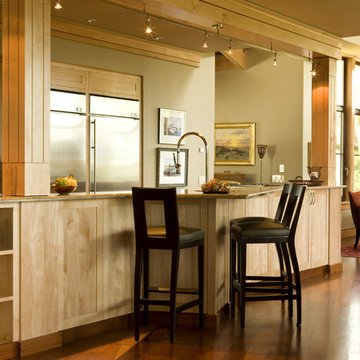
Design ideas for a contemporary kitchen in Atlanta with stainless steel appliances.
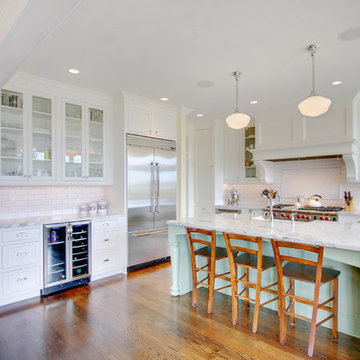
Design ideas for a traditional kitchen in Seattle with glass-front cabinets, stainless steel appliances and subway tile splashback.
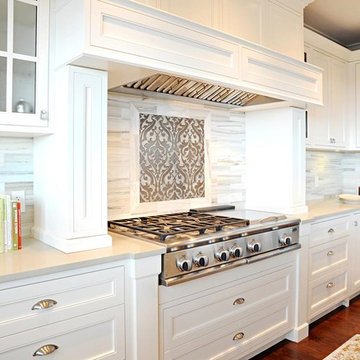
A serene kitchen with white traditional custom millwork and granite countertops. An accent window of tile behind the stove creates an interesting focal point.
photography by Vicky Tan
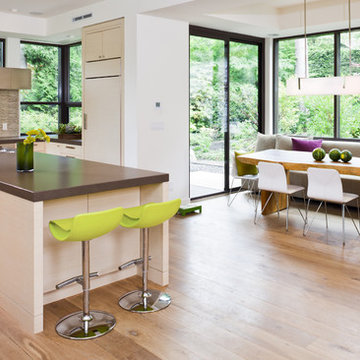
Large contemporary l-shaped eat-in kitchen in Vancouver with stainless steel appliances, flat-panel cabinets, white cabinets, quartz benchtops, an undermount sink, medium hardwood floors, beige splashback, glass tile splashback, with island, brown floor and brown benchtop.
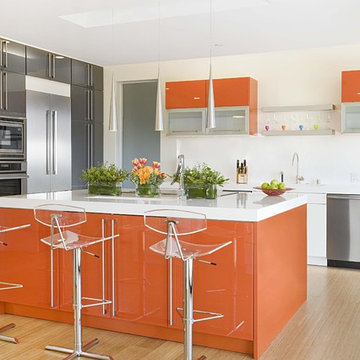
This is an example of a contemporary kitchen in San Francisco with stainless steel appliances, flat-panel cabinets, orange cabinets, quartz benchtops and bamboo floors.
Reload the page to not see this specific ad anymore
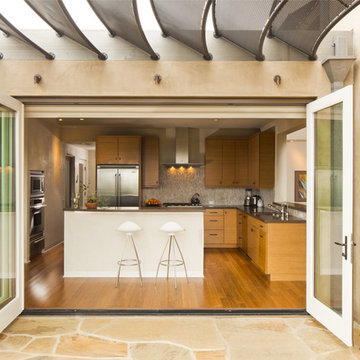
Photo by Demetrius Philip
This is an example of a mid-sized modern l-shaped eat-in kitchen in Santa Barbara with stainless steel appliances, medium wood cabinets, stone tile splashback, medium hardwood floors and with island.
This is an example of a mid-sized modern l-shaped eat-in kitchen in Santa Barbara with stainless steel appliances, medium wood cabinets, stone tile splashback, medium hardwood floors and with island.
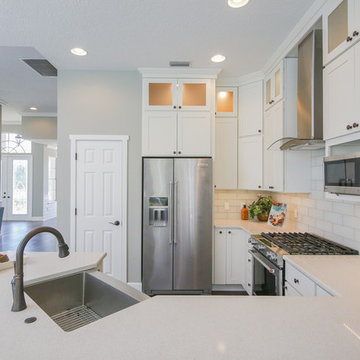
Kitchen w/ View into Great Room
Design ideas for a large transitional u-shaped eat-in kitchen in Tampa with a farmhouse sink, shaker cabinets, white cabinets, white splashback, subway tile splashback, stainless steel appliances, a peninsula, quartzite benchtops and dark hardwood floors.
Design ideas for a large transitional u-shaped eat-in kitchen in Tampa with a farmhouse sink, shaker cabinets, white cabinets, white splashback, subway tile splashback, stainless steel appliances, a peninsula, quartzite benchtops and dark hardwood floors.
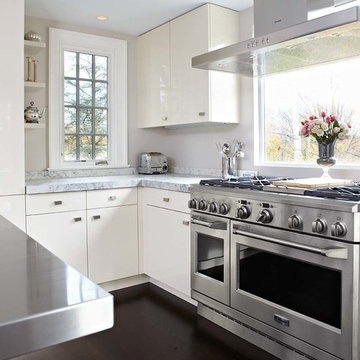
Paul Johnson Photography
This is an example of a contemporary kitchen in New York with flat-panel cabinets, beige cabinets, stainless steel benchtops and stainless steel appliances.
This is an example of a contemporary kitchen in New York with flat-panel cabinets, beige cabinets, stainless steel benchtops and stainless steel appliances.
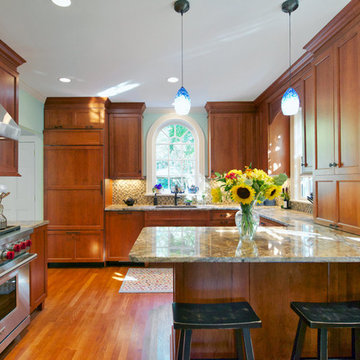
Photo of a mid-sized transitional u-shaped separate kitchen in Other with recessed-panel cabinets, medium wood cabinets, mosaic tile splashback, panelled appliances, an undermount sink, granite benchtops, multi-coloured splashback, medium hardwood floors and a peninsula.
Kitchen Design Ideas
Reload the page to not see this specific ad anymore
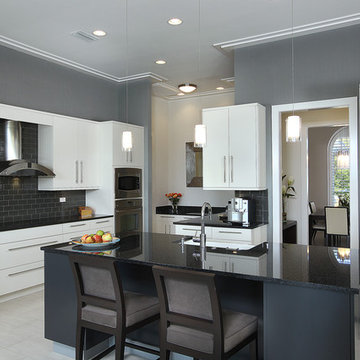
Inspiration for a mid-sized contemporary u-shaped kitchen in Miami with stainless steel appliances, a farmhouse sink, flat-panel cabinets, white cabinets, granite benchtops, black splashback, subway tile splashback, porcelain floors and with island.
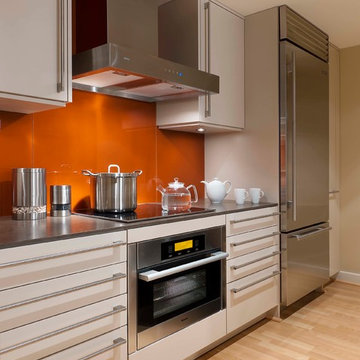
ORANGE CRUSH. A splash of color—in painted glass panels—really pops against this kitchen’s neutral palette. A smaller speed oven allows for a reduced-height counter while ample drawer storage and a bottom freezer make for long-term accessibility. With their move to a retirement community, these repeat clients wanted both built-in flair and function for years to come.
Photography by Anice Hoachlander
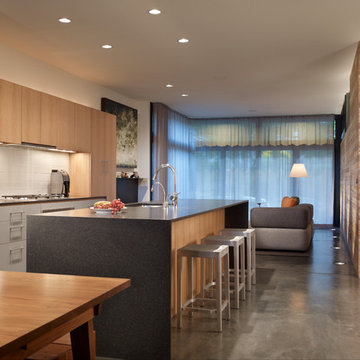
The open kitchen is at the center of the living space and forms the hub of family life. A generous island of granite and oak invites people to gather.
photo: Ben Benschneider
9
