Kitchen Design Ideas
Refine by:
Budget
Sort by:Popular Today
61 - 80 of 2,093 photos
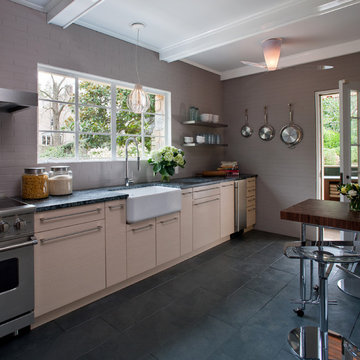
Inspiration for a contemporary kitchen in DC Metro with a farmhouse sink, stainless steel appliances and slate floors.
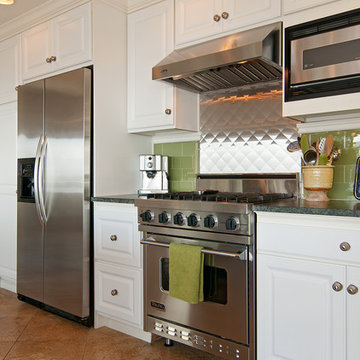
Inspiration for an eclectic kitchen in Denver with stainless steel appliances.
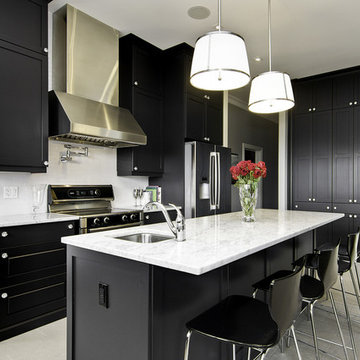
Photo of a contemporary galley kitchen in London with marble benchtops, stainless steel appliances, an undermount sink, recessed-panel cabinets and white splashback.
Find the right local pro for your project
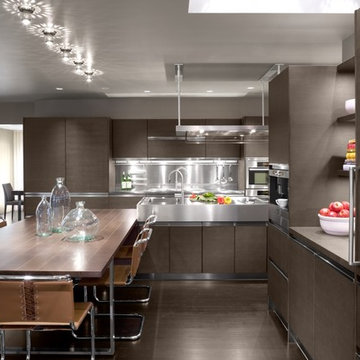
A kitchen that encourages extended gatherings. An integrated oak table is a pleasant place for casual meals, homework, or overflow food prep - and is never more than an arm's reach away from a cup of coffee or bottle of wine.
© John Horner Photography
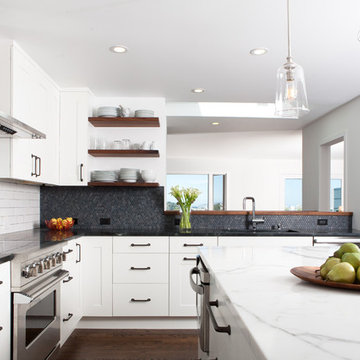
A re-creation of a 1950’s home in SF, is now family friendly and perfect for entertaining. A closed floor plan was opened to maximize the beautiful downtown bay view. Architectural finishes, fixtures and accessories were selected to marry the client's rustic, yet modern industrial style. Overall pallette was inspired by the client's existing sofa and side chairs. Project was done in collaboration with Mason Miller Architect. Photography: Photo Designs by Odessa
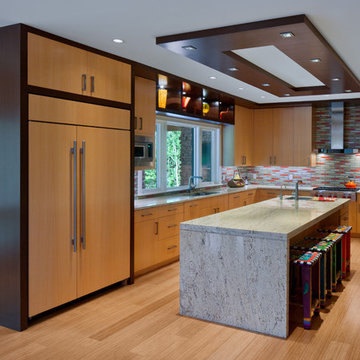
Credit: Scott Pease Photography
Contemporary kitchen in Cincinnati with panelled appliances.
Contemporary kitchen in Cincinnati with panelled appliances.
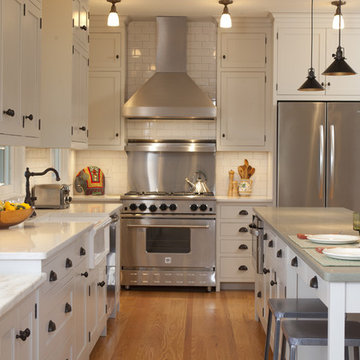
We were fortunate to have had the opportunity to enjoy an evening with Mr. & Mrs. Oh....shared the cooking and loved working in this Kitchen! The Island is a great spot for making pizza, eating a casual meal, or doing homework. The range is fabulous...Notice the baking area on the left...Countertop in Danby marble and at just the perfect height for rolling out pie crust...kneading bread...
Architect - Patrick Mulberry
Kitchen Design & Cabinetry - Trish Namm, Quality Custom Cabinetry
Builder - Denis Langlois, Den Construction
Photo by Randy O'Rourke
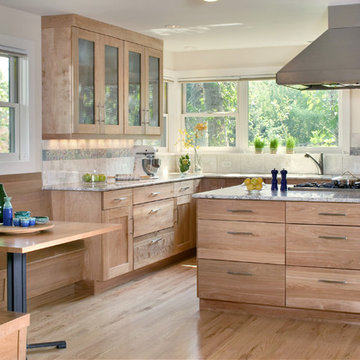
Red birch cabinets in classic Shaker wide style; glass upper cabinets and custom built-in cherry breakfast nook; white granite counters, marble and glass backsplash; Thermador appliances
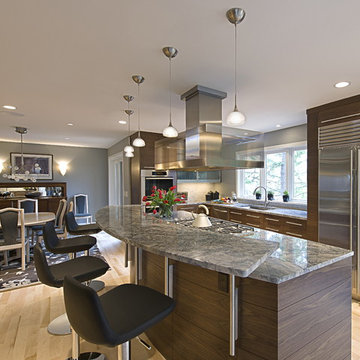
Photo: Rat Race Studios
Contemporary kitchen in Minneapolis with stainless steel appliances.
Contemporary kitchen in Minneapolis with stainless steel appliances.
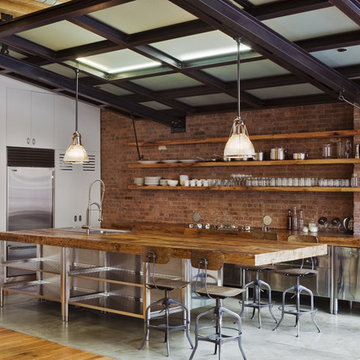
Photography by Eduard Hueber / archphoto
North and south exposures in this 3000 square foot loft in Tribeca allowed us to line the south facing wall with two guest bedrooms and a 900 sf master suite. The trapezoid shaped plan creates an exaggerated perspective as one looks through the main living space space to the kitchen. The ceilings and columns are stripped to bring the industrial space back to its most elemental state. The blackened steel canopy and blackened steel doors were designed to complement the raw wood and wrought iron columns of the stripped space. Salvaged materials such as reclaimed barn wood for the counters and reclaimed marble slabs in the master bathroom were used to enhance the industrial feel of the space.
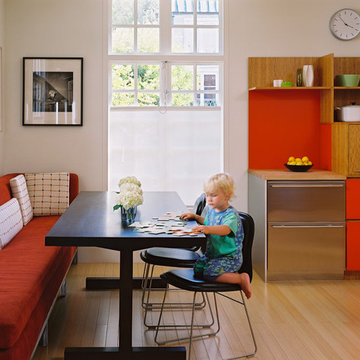
Tim Griffith
We transformed a 1920s French Provincial-style home to accommodate a family of five with guest quarters. The family frequently entertains and loves to cook. This, along with their extensive modern art collection and Scandinavian aesthetic informed the clean, lively palette.
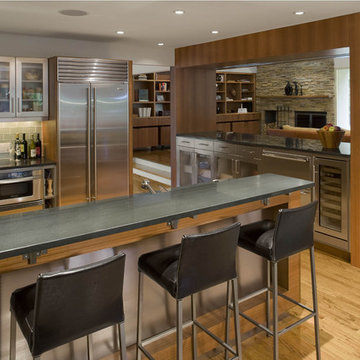
This is an example of a contemporary u-shaped kitchen in New York with subway tile splashback, glass-front cabinets, green splashback and stainless steel appliances.
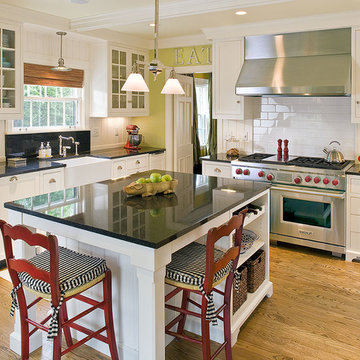
Matt Schmitt Photography
Mid-sized traditional u-shaped eat-in kitchen in Minneapolis with stainless steel appliances, a farmhouse sink, shaker cabinets, white cabinets, white splashback, subway tile splashback, light hardwood floors, with island and black benchtop.
Mid-sized traditional u-shaped eat-in kitchen in Minneapolis with stainless steel appliances, a farmhouse sink, shaker cabinets, white cabinets, white splashback, subway tile splashback, light hardwood floors, with island and black benchtop.
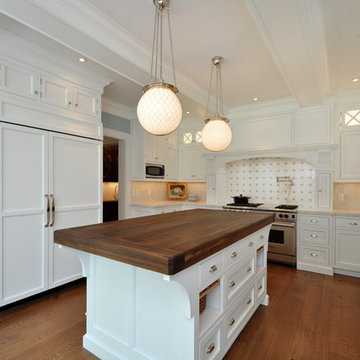
Large contemporary u-shaped eat-in kitchen in New York with panelled appliances, wood benchtops, white cabinets, beige splashback, an undermount sink, shaker cabinets, ceramic splashback, medium hardwood floors, with island and brown floor.
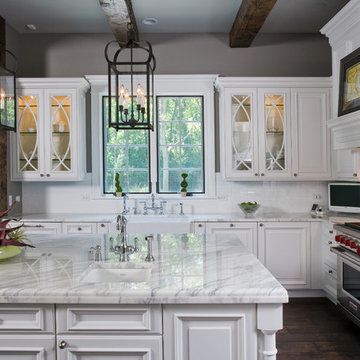
Linda Oyama Bryan, photographer
Raised panel, white cabinet kitchen with oversize island, hand hewn ceiling beams, apron front farmhouse sink and calcutta gold countertops. Dark, distressed hardwood floors. Two pendant lights. Cabinet style range hood.
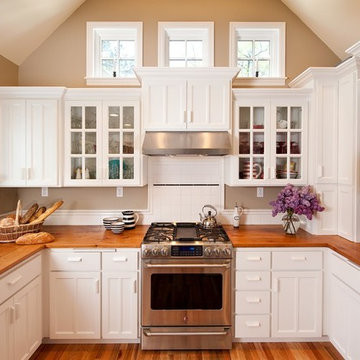
This Cape Cod kitchen with wood countertops underwent an enormous transformation that added 75 square feet and relocated all three legs of the work triangle: sink, refrigerator, and range. To accommodate traffic flow through the space, the upper corner of the kitchen was made into a pantry/baking center, and the remaining space was used to create the work triangle. The look of the cabinets was kept simple, but small flourishes such as crown molding throughout the room and staggered cabinet heights add visual interest. Some of the cabinets include glass doors with grids that match the windows, helping to pull together the design as a whole. Jenerik Images Photography
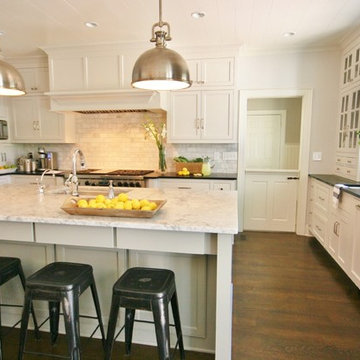
Traditional Kitchen Renovation - Graydesign Architecture, PA.
This is an example of a traditional kitchen in Charlotte with stainless steel appliances and marble splashback.
This is an example of a traditional kitchen in Charlotte with stainless steel appliances and marble splashback.
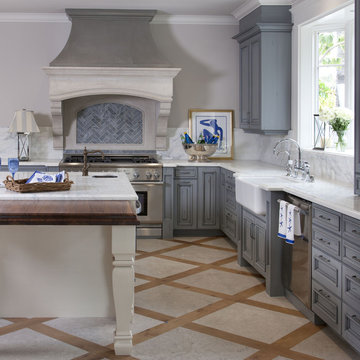
Traditional kitchen in San Diego with a farmhouse sink, stainless steel appliances, raised-panel cabinets, blue cabinets and blue splashback.
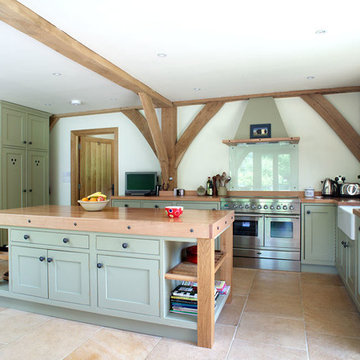
Faringdon flagstones were used for this kitchen floor.
This is an example of a country u-shaped open plan kitchen in Berkshire with limestone floors, a farmhouse sink, beaded inset cabinets, green cabinets, stainless steel appliances, with island and wood benchtops.
This is an example of a country u-shaped open plan kitchen in Berkshire with limestone floors, a farmhouse sink, beaded inset cabinets, green cabinets, stainless steel appliances, with island and wood benchtops.
Kitchen Design Ideas
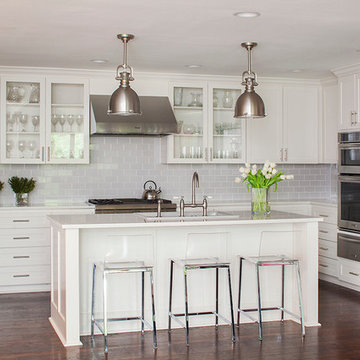
Tre Dunham, Fine Focus Photography
This is an example of a mid-sized transitional u-shaped open plan kitchen in Austin with shaker cabinets, white cabinets, grey splashback, subway tile splashback, stainless steel appliances, with island, quartz benchtops and dark hardwood floors.
This is an example of a mid-sized transitional u-shaped open plan kitchen in Austin with shaker cabinets, white cabinets, grey splashback, subway tile splashback, stainless steel appliances, with island, quartz benchtops and dark hardwood floors.
4