Kitchen with a Drop-in Sink Design Ideas
Refine by:
Budget
Sort by:Popular Today
201 - 220 of 94,548 photos
Item 1 of 2
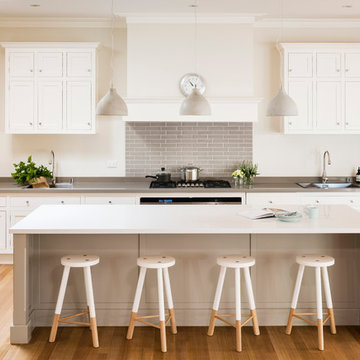
Tim Turner Photography
Transitional kitchen in Melbourne with a drop-in sink, shaker cabinets, white cabinets, white appliances, medium hardwood floors, with island, grey splashback and subway tile splashback.
Transitional kitchen in Melbourne with a drop-in sink, shaker cabinets, white cabinets, white appliances, medium hardwood floors, with island, grey splashback and subway tile splashback.
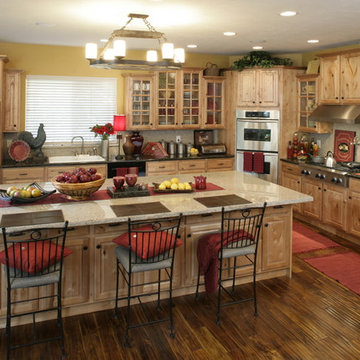
Large traditional l-shaped eat-in kitchen in Salt Lake City with a drop-in sink, raised-panel cabinets, light wood cabinets, stainless steel appliances, dark hardwood floors and with island.
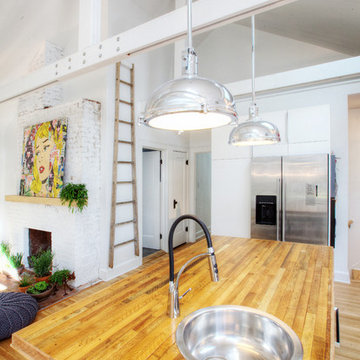
Kitchen opens to Living/Dining in this revitalized 1920's Bungalow - Interior Architecture: HAUS | Architecture + BRUSFO - Construction Managment: WERK | Build - Photo: HAUS | Architecture
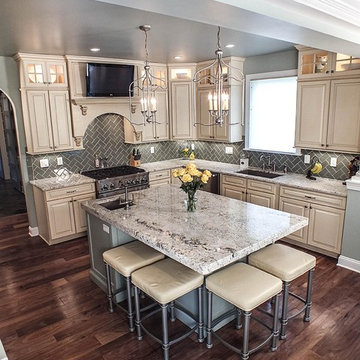
Photos by Gwendolyn Lanstrum
Photo of a large contemporary l-shaped eat-in kitchen in Cleveland with a drop-in sink, raised-panel cabinets, beige cabinets, granite benchtops, grey splashback, ceramic splashback, stainless steel appliances, dark hardwood floors and with island.
Photo of a large contemporary l-shaped eat-in kitchen in Cleveland with a drop-in sink, raised-panel cabinets, beige cabinets, granite benchtops, grey splashback, ceramic splashback, stainless steel appliances, dark hardwood floors and with island.
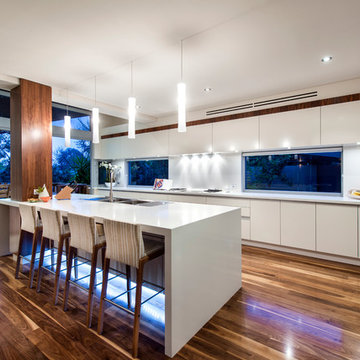
Photo of a mid-sized contemporary galley eat-in kitchen in Perth with a drop-in sink, flat-panel cabinets, white cabinets, quartz benchtops, stainless steel appliances, dark hardwood floors and with island.
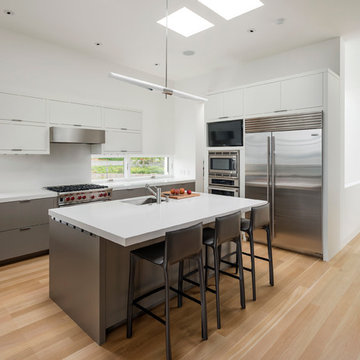
This house was designed as a second home for a Bay Area couple as a summer retreat to spend the warm summer months away from the fog in San Francisco. Built on a steep slope and a narrow lot, this 4000 square foot home is spread over 3 floors, with the master, guest and kids bedroom on the ground floor, and living spaces on the upper floor to take advantage of the views. The main living level includes a large kitchen, dining, and living space, connected to two home offices by way of a bridge that extends across the double height entry. This bridge area acts as a gallery of light, allowing filtered light through the skylights above and down to the entry on the ground level. All living space takes advantage of grand views of Lake Washington and the city skyline beyond. Two large sliding glass doors open up completely, allowing the living and dining space to extend to the deck outside. On the first floor, in addition to the guest room, a “kids room” welcomes visiting nieces and nephews with bunk beds and their own bathroom. The basement level contains storage, mechanical and a 2 car garage.
Photographer: Aaron Leitz
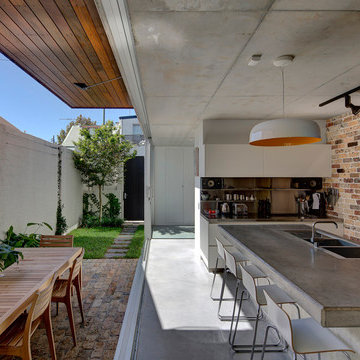
Brett Boardman
Photo of a mid-sized contemporary eat-in kitchen in Sydney with a drop-in sink, concrete benchtops, metal splashback, stainless steel appliances, concrete floors and with island.
Photo of a mid-sized contemporary eat-in kitchen in Sydney with a drop-in sink, concrete benchtops, metal splashback, stainless steel appliances, concrete floors and with island.
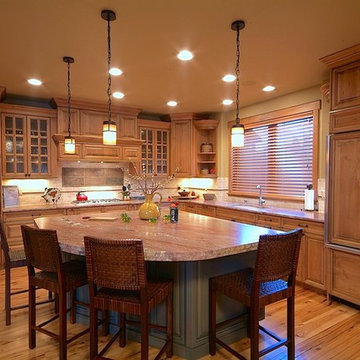
Inspiration for a large country l-shaped eat-in kitchen in Denver with a drop-in sink, raised-panel cabinets, light wood cabinets, limestone benchtops, cement tile splashback, stainless steel appliances, light hardwood floors and with island.
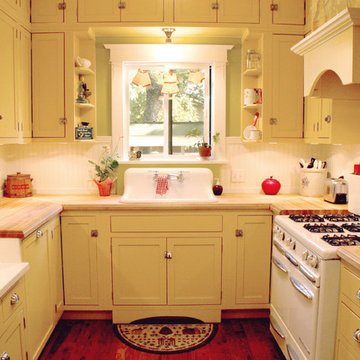
Back When Photography
Design ideas for a small country u-shaped separate kitchen in Salt Lake City with yellow cabinets, wood benchtops, white splashback, white appliances, dark hardwood floors, no island, a drop-in sink and shaker cabinets.
Design ideas for a small country u-shaped separate kitchen in Salt Lake City with yellow cabinets, wood benchtops, white splashback, white appliances, dark hardwood floors, no island, a drop-in sink and shaker cabinets.
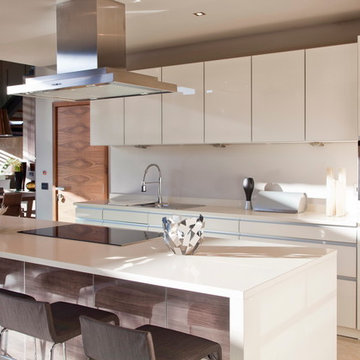
Photography by David Ross
Contemporary kitchen in Other with a drop-in sink, flat-panel cabinets and white cabinets.
Contemporary kitchen in Other with a drop-in sink, flat-panel cabinets and white cabinets.
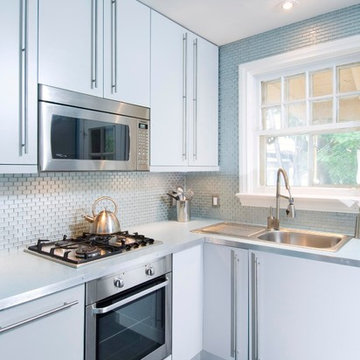
At 90 square feet, this tiny kitchen is smaller than most bathrooms. Add to that four doorways and a window and you have one tough little room.
The key to this type of space is the selection of compact European appliances. The fridge is completely enclosed in cabinetry as is the 45cm dishwasher. Sink selection and placement allowed for a very useful corner storage cabinet. Drawers and additional storage are accommodated along the existing wall space right of the rear porch door. Note the careful planning how the casings of this door are not compromised by countertops. This tiny kitchen even features a pull-out pantry to the left of the fridge.
The retro look is created by using laminate cabinets with aluminum edges; that is reiterated in the metal-edged laminate countertop. Marmoleum flooring and glass tiles complete the look.
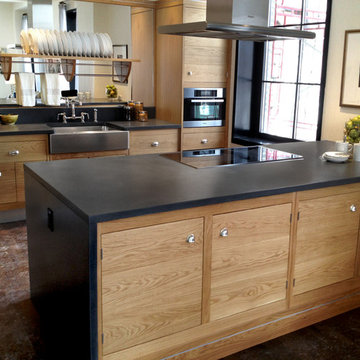
A custom concrete kitchen countertop by Trueform Concrete in a NYC condominium complex. Countertops are 1.5" thick and feature a waterfall leg and farm sink.
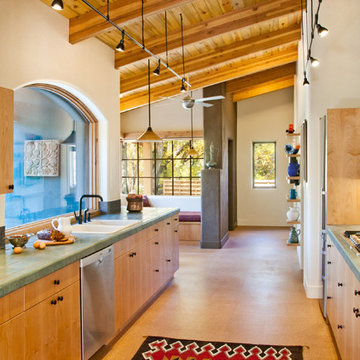
Maggie Flickinger
Photo of a galley kitchen in Denver with a drop-in sink, flat-panel cabinets, light wood cabinets and green benchtop.
Photo of a galley kitchen in Denver with a drop-in sink, flat-panel cabinets, light wood cabinets and green benchtop.
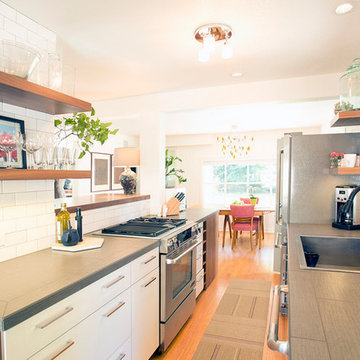
Steve Eltinge
This is an example of a small transitional galley open plan kitchen in Portland with a drop-in sink, flat-panel cabinets, white cabinets, tile benchtops, white splashback, subway tile splashback, stainless steel appliances, light hardwood floors and no island.
This is an example of a small transitional galley open plan kitchen in Portland with a drop-in sink, flat-panel cabinets, white cabinets, tile benchtops, white splashback, subway tile splashback, stainless steel appliances, light hardwood floors and no island.
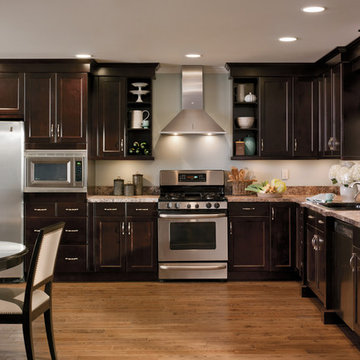
Photo of a traditional l-shaped eat-in kitchen in Salt Lake City with a drop-in sink, recessed-panel cabinets, dark wood cabinets, granite benchtops, stainless steel appliances, medium hardwood floors and no island.
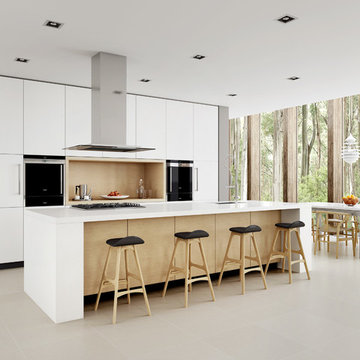
Dan Kitchens Australia Pty Ltd
This is an example of a mid-sized scandinavian galley eat-in kitchen in Sydney with a drop-in sink, white cabinets, quartz benchtops, stainless steel appliances, porcelain floors and with island.
This is an example of a mid-sized scandinavian galley eat-in kitchen in Sydney with a drop-in sink, white cabinets, quartz benchtops, stainless steel appliances, porcelain floors and with island.
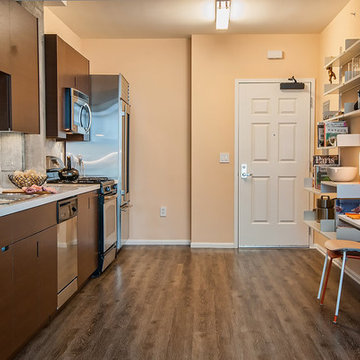
The linear kitchen and wide entrance to this apartment allows for extra storage and interest. The Vitsoe 606 Universal Shelving System by Dieter Rams allows for modular modern storage of books and housewares. The cabinet depth glass front Sub-Zero refrigerator adds interest and makes the kitchen expansive. The drop-down table has been clad in Caesarstone to match the countertops opposite. Contessa tile by Walker Zanger adds a bit of Hollywood glam to this studio apartment. Bel Air Photography
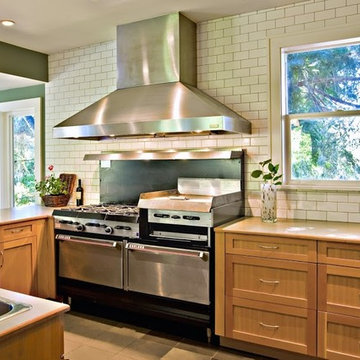
This is an example of a mid-sized traditional kitchen in Seattle with a drop-in sink, shaker cabinets, light wood cabinets, white splashback, subway tile splashback, a peninsula and brown floor.
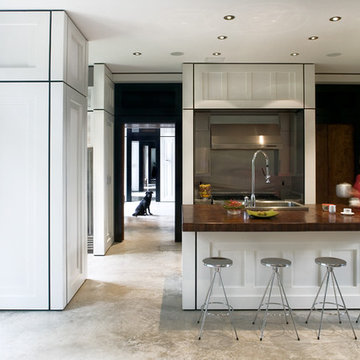
White paneled walls complement the natural concrete floors. The kitchen island countertop was produced from recycled Dade County pine columns from a cottage that previously existed on the site.
Photography © Claudia Uribe-Touri
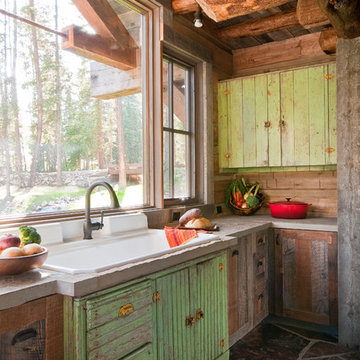
Headwaters Camp Custom Designed Cabin by Dan Joseph Architects, LLC, PO Box 12770 Jackson Hole, Wyoming, 83001 - PH 1-800-800-3935 - info@djawest.com
Kitchen with a Drop-in Sink Design Ideas
11