Kitchen with Coloured Appliances Design Ideas
Refine by:
Budget
Sort by:Popular Today
81 - 100 of 12,241 photos
Item 1 of 2
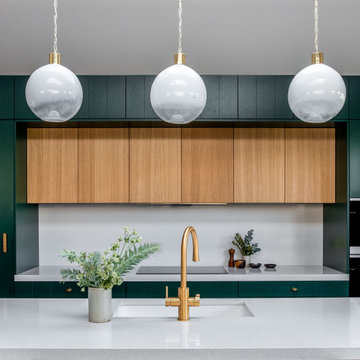
Inspiration for a contemporary eat-in kitchen in London with a single-bowl sink, louvered cabinets, green cabinets, soapstone benchtops, grey splashback, engineered quartz splashback, coloured appliances, terrazzo floors, with island, multi-coloured floor, grey benchtop and vaulted.
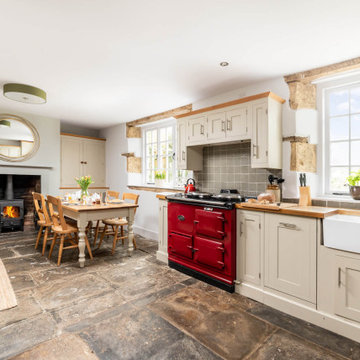
Inspiration for a country eat-in kitchen in West Midlands with a farmhouse sink, shaker cabinets, beige cabinets, wood benchtops, grey splashback, coloured appliances, no island, black floor and brown benchtop.
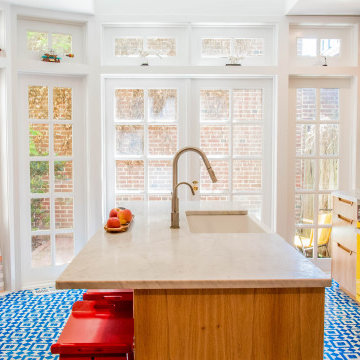
This is an example of an eclectic galley kitchen in Philadelphia with a farmhouse sink, beige cabinets, white splashback, coloured appliances, cement tiles, blue floor and white benchtop.
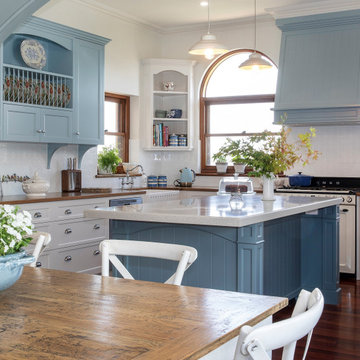
Photo of a traditional u-shaped kitchen in Adelaide with a farmhouse sink, shaker cabinets, white cabinets, white splashback, coloured appliances, dark hardwood floors, with island, brown floor and white benchtop.
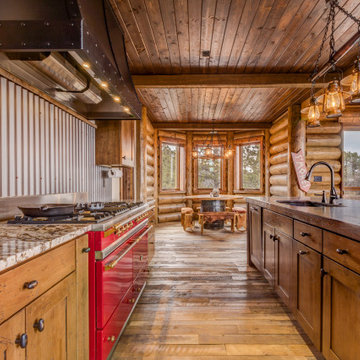
Inspiration for a country galley open plan kitchen in Denver with an undermount sink, shaker cabinets, medium wood cabinets, wood benchtops, grey splashback, metal splashback, coloured appliances, medium hardwood floors, with island, brown floor, brown benchtop and wood.

Contemporary l-shaped kitchen in Burlington with recessed-panel cabinets, orange cabinets, coloured appliances, medium hardwood floors, with island, brown floor, grey benchtop, vaulted and wood.
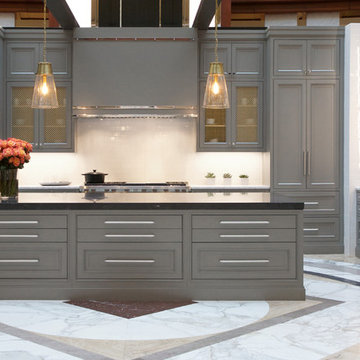
Barbara Brown Photography
This is an example of a large contemporary l-shaped eat-in kitchen in Atlanta with a double-bowl sink, recessed-panel cabinets, grey cabinets, marble benchtops, white splashback, subway tile splashback, coloured appliances, with island and white benchtop.
This is an example of a large contemporary l-shaped eat-in kitchen in Atlanta with a double-bowl sink, recessed-panel cabinets, grey cabinets, marble benchtops, white splashback, subway tile splashback, coloured appliances, with island and white benchtop.
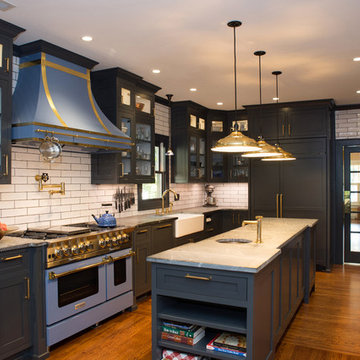
Photo of a traditional l-shaped separate kitchen in Charlotte with a farmhouse sink, shaker cabinets, grey cabinets, white splashback, coloured appliances, medium hardwood floors, with island, brown floor and white benchtop.
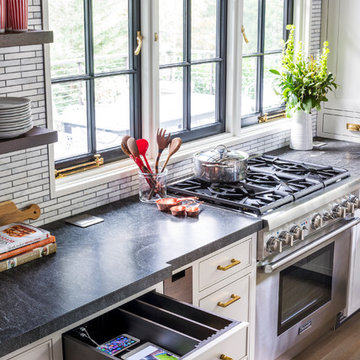
INTERNATIONAL AWARD WINNER. 2018 NKBA Design Competition Best Overall Kitchen. 2018 TIDA International USA Kitchen of the Year. 2018 Best Traditional Kitchen - Westchester Home Magazine design awards. The designer's own kitchen was gutted and renovated in 2017, with a focus on classic materials and thoughtful storage. The 1920s craftsman home has been in the family since 1940, and every effort was made to keep finishes and details true to the original construction. For sources, please see the website at www.studiodearborn.com. Photography, Adam Kane Macchia and Timothy Lenz.
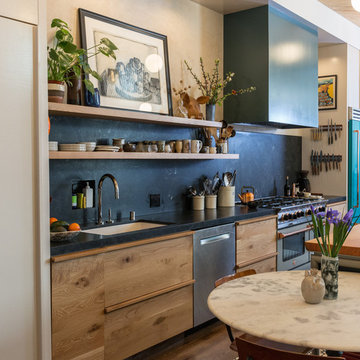
Photo: Lauren Andersen © 2018 Houzz
Photo of an eclectic galley open plan kitchen in San Francisco with an undermount sink, flat-panel cabinets, medium wood cabinets, wood benchtops, black splashback, stone slab splashback, coloured appliances, medium hardwood floors, with island and brown floor.
Photo of an eclectic galley open plan kitchen in San Francisco with an undermount sink, flat-panel cabinets, medium wood cabinets, wood benchtops, black splashback, stone slab splashback, coloured appliances, medium hardwood floors, with island and brown floor.
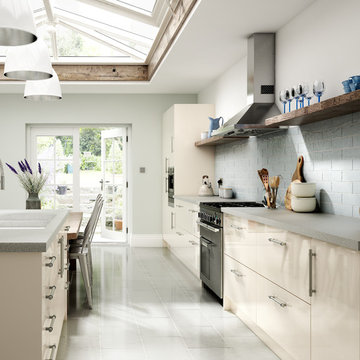
Glencoe Cashmere's cool colouring and high gloss finish offer the the ultimate in urban style - perfect for the modern home. Create a striking contrast of colour and texture by completing your kitchen with smooth Corian worktops and split-face slate mosaic wall tiles.
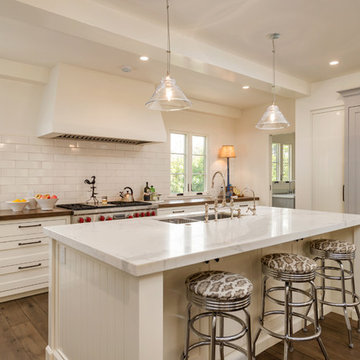
This is an example of a large mediterranean u-shaped open plan kitchen in San Francisco with an undermount sink, recessed-panel cabinets, white cabinets, quartzite benchtops, white splashback, ceramic splashback, coloured appliances, with island, brown floor and dark hardwood floors.
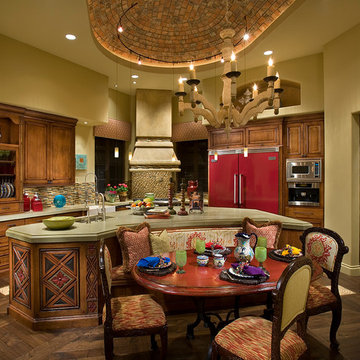
Positioned at the base of Camelback Mountain this hacienda is muy caliente! Designed for dear friends from New York, this home was carefully extracted from the Mrs’ mind.
She had a clear vision for a modern hacienda. Mirroring the clients, this house is both bold and colorful. The central focus was hospitality, outdoor living, and soaking up the amazing views. Full of amazing destinations connected with a curving circulation gallery, this hacienda includes water features, game rooms, nooks, and crannies all adorned with texture and color.
This house has a bold identity and a warm embrace. It was a joy to design for these long-time friends, and we wish them many happy years at Hacienda Del Sueño.
Project Details // Hacienda del Sueño
Architecture: Drewett Works
Builder: La Casa Builders
Landscape + Pool: Bianchi Design
Interior Designer: Kimberly Alonzo
Photographer: Dino Tonn
Wine Room: Innovative Wine Cellar Design
Publications
“Modern Hacienda: East Meets West in a Fabulous Phoenix Home,” Phoenix Home & Garden, November 2009
Awards
ASID Awards: First place – Custom Residential over 6,000 square feet
2009 Phoenix Home and Garden Parade of Homes
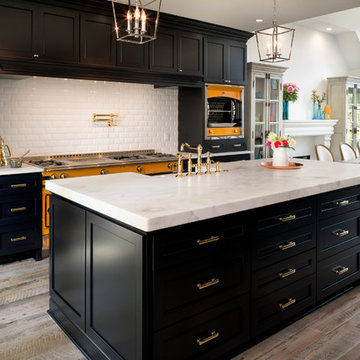
WINNER OF THE 2017 SOUTHEAST REGION NATIONAL ASSOCIATION OF THE REMODELING INDUSTRY (NARI) CONTRACTOR OF THE YEAR (CotY) AWARD FOR BEST KITCHEN OVER $150k |
© Deborah Scannell Photography
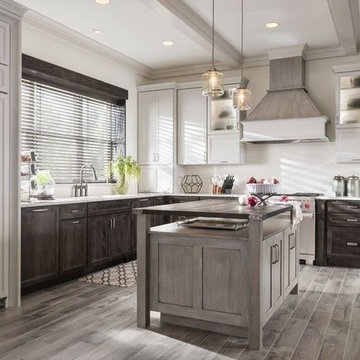
Large transitional l-shaped open plan kitchen in Tampa with an undermount sink, shaker cabinets, distressed cabinets, white splashback, coloured appliances, light hardwood floors, with island, granite benchtops, subway tile splashback and grey floor.
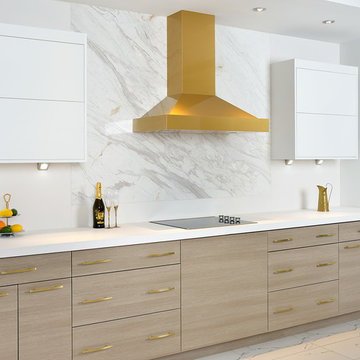
Small modern galley eat-in kitchen in Toronto with an undermount sink, flat-panel cabinets, brown cabinets, marble benchtops, white splashback, stone slab splashback, coloured appliances and with island.
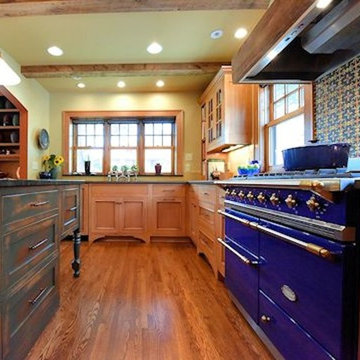
Nancy
Photo of a large country u-shaped open plan kitchen in Minneapolis with flat-panel cabinets, light wood cabinets, quartz benchtops, multi-coloured splashback, ceramic splashback, coloured appliances, light hardwood floors and with island.
Photo of a large country u-shaped open plan kitchen in Minneapolis with flat-panel cabinets, light wood cabinets, quartz benchtops, multi-coloured splashback, ceramic splashback, coloured appliances, light hardwood floors and with island.
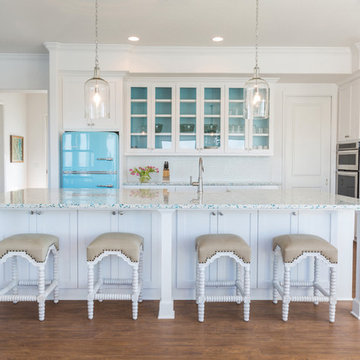
Julie Soefer
This is an example of a beach style kitchen in Houston with with island and coloured appliances.
This is an example of a beach style kitchen in Houston with with island and coloured appliances.
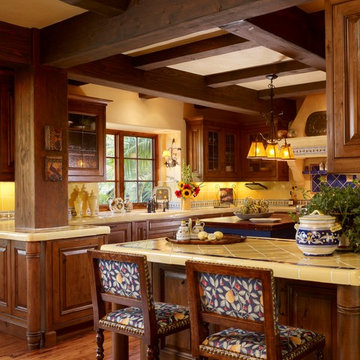
Colorful kitchen, plaster hood with inset tile details, glass front cabinet uppers
Cesar Rubio Photography
Project designed by Susie Hersker’s Scottsdale interior design firm Design Directives. Design Directives is active in Phoenix, Paradise Valley, Cave Creek, Carefree, Sedona, and beyond.
For more about Design Directives, click here: https://susanherskerasid.com/
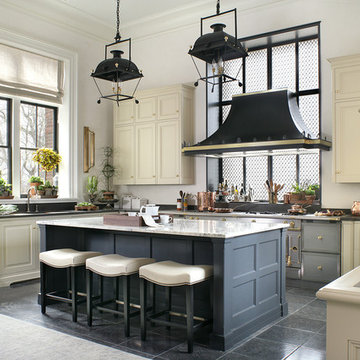
Beaux arts architecture of Blairsden was inspiration for kitchen. Homeowner wanted clean airy look while repurposing cold commercial cooking space to an aesthetically pleasing functional kitchen for family and friends or for a catering staff during larger gatherings.
Aside from the hand made LaCornue range, no appliances were to be be in the kitchen so as not to interfere with the aesthetic. Instead, the appliances were moved to an adjacent space and celebrated as their own aesthetic with complimentary stainless steel cabinetry and tiled walls.
The color pallet of the kitchen was intentionally subtle with tones of beige white and grey. Light was reintroduced into the space by rebuilding the east and north windows.
Traffic pattern was improved by moving range from south wall to north wall. Custom stainless structural window, with stainless steel screen and natural brass harlequin grill encapsulated in insulated frosted glass, was engineered to support hood and creates a stunning backdrop for the already gorgeous range.
All hardware in kitchen is unlacquered natural brass intentionally selected so as to develop its own patina as it oxides over time to give a true historic quality.
Other interesting point about kitchen:
All cabinetry doors 5/4"
All cabinetry interiors natural walnut
All cabinetry interiors on sensors and light up with LED lights that are routed into frames of cabinetry
Magnetic cutlery dividers in drawers enable user to reposition easily
Venician plaster walls
Lava stone countertops on perimeter
Marble countertop island
2 level cutting boards and strainers in sink by galley workstation
Kitchen with Coloured Appliances Design Ideas
5