Kitchen with Coloured Appliances Design Ideas
Refine by:
Budget
Sort by:Popular Today
161 - 180 of 12,240 photos
Item 1 of 2
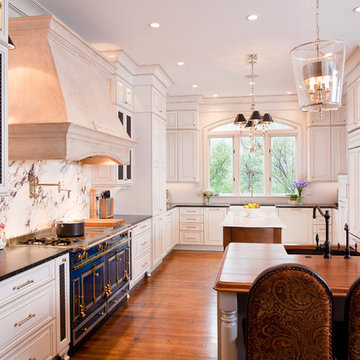
Traditional Full Overlay cabinetry painted finish with a glaze.
Photo of a traditional kitchen in San Francisco with wood benchtops and coloured appliances.
Photo of a traditional kitchen in San Francisco with wood benchtops and coloured appliances.

Transitional galley kitchen in Birmingham with an undermount sink, shaker cabinets, beige cabinets, white splashback, coloured appliances, medium hardwood floors, with island, brown floor and white benchtop.
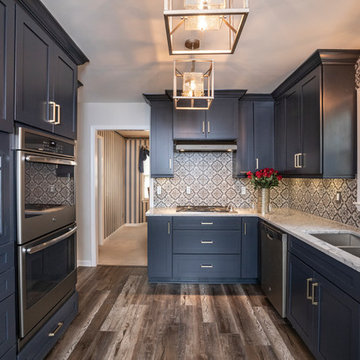
Wellborn Premier Prairie Maple Shaker Doors, Bleu Color, Amerock Satin Brass Bar Pulls, Delta Satin Brass Touch Faucet, Kraus Deep Undermount Sik, Gray Quartz Countertops, GE Profile Slate Gray Matte Finish Appliances, Brushed Gold Light Fixtures, Floor & Decor Printed Porcelain Tiles w/ Vintage Details, Floating Stained Shelves for Coffee Bar, Neptune Synergy Mixed Width Water Proof San Marcos Color Vinyl Snap Down Plank Flooring, Brushed Nickel Outlet Covers, Zline Drop in 30" Cooktop, Rev-a-Shelf Lazy Susan, Double Super Trash Pullout, & Spice Rack, this little Galley has it ALL!
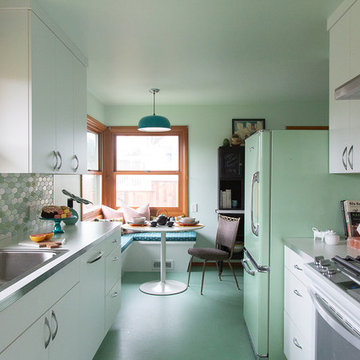
This little kitchen didn't even know it could have this much soul. The home of a local Portland Oregon tile artist/manufacturers, we went full retro green in this kitchen remodel.
Schweitzer Creative
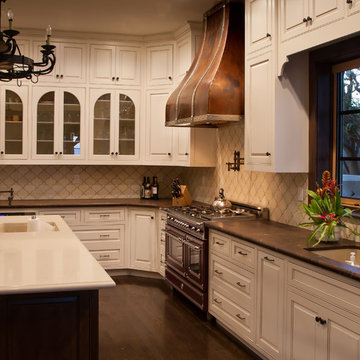
This modern Spanish style white painted kitchen cabinets features a burgandy range and large island.
Glazed cabinetry with Crema Marfil and Chateau brown leathered slabs. Hand made custom copper and iron range hood. Oak wood flooring and Andalusian tile complete the look.
Project in Malibu designed by Maraya Interior Design, a native of the beloved Malibu Park above Zuma Beach from the 60's and 70's. (Maraya's childhood home was one of the few that did not burn down!!!) From their beautiful resort town of Ojai, they serve clients in Montecito, Hope Ranch, Malibu, Westlake and Calabasas, across the tri-county areas of Santa Barbara, Ventura and Los Angeles, south to Hidden Hills- north through Solvang and more.

A large picture window at one end brings in more light and takes advantage of the beautiful view of the river and the barn’s natural surroundings. The design incorporates sophisticated cabinetry with plenty of storage for crockery, larder items, fresh ingredients, and ample storage for their children's toys. For it to be a multi-functional space, Jaye’s layout includes a dedicated area to facilitate food preparation, coffee and tea making, cooking, dining, family gatherings, entertaining and moments of relaxation. Within the centre of the room, a large island allows the clients to have easy movement and access to all the sustainably conscious integrated appliances the client wanted when cooking on one side and comfortable seating on the opposite side. A venting Hob is located on the Island due to the high vaulted ceiling and more importantly, our client could keep an eye on the children while cooking and preparing family meals. The large island also includes seating for the family to gather around for casual dining or a coffee, and the client added a fabulous peachy pink sofa at the end for lounging or reading with the children, or quite simply sitting and taking in the beautiful view

This is an example of a large country kitchen pantry in Boston with a farmhouse sink, flat-panel cabinets, white cabinets, soapstone benchtops, ceramic splashback, coloured appliances, light hardwood floors, multiple islands, black benchtop and exposed beam.

The open plan kitchen with a central moveable island is the perfect place to socialise. With a mix of wooden and zinc worktops, the shaker kitchen in grey tones sits comfortably next to exposed brick works of the chimney breast. The original features of the restored cornicing and floorboards work well with the Smeg fridge and the vintage French dresser.
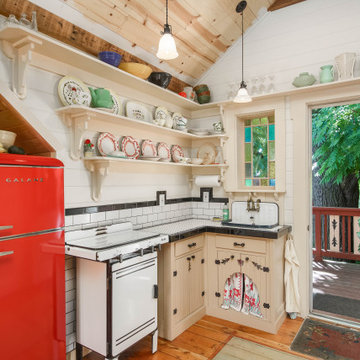
Small country l-shaped kitchen in Portland with a drop-in sink, flat-panel cabinets, beige cabinets, tile benchtops, white splashback, subway tile splashback, coloured appliances, medium hardwood floors, no island, brown floor, white benchtop, vaulted and wood.
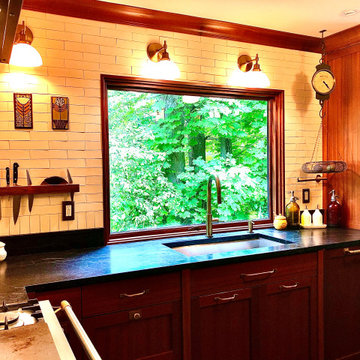
Kitchen breakfast area
Photo of a mid-sized arts and crafts l-shaped separate kitchen in Seattle with an undermount sink, shaker cabinets, dark wood cabinets, soapstone benchtops, white splashback, subway tile splashback, coloured appliances, limestone floors, no island, black floor and black benchtop.
Photo of a mid-sized arts and crafts l-shaped separate kitchen in Seattle with an undermount sink, shaker cabinets, dark wood cabinets, soapstone benchtops, white splashback, subway tile splashback, coloured appliances, limestone floors, no island, black floor and black benchtop.
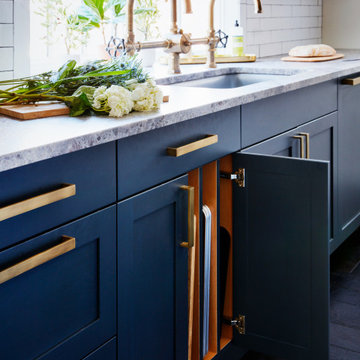
This is an example of a large country galley open plan kitchen in New York with an undermount sink, shaker cabinets, blue cabinets, white splashback, subway tile splashback, coloured appliances, dark hardwood floors, with island, black floor and grey benchtop.
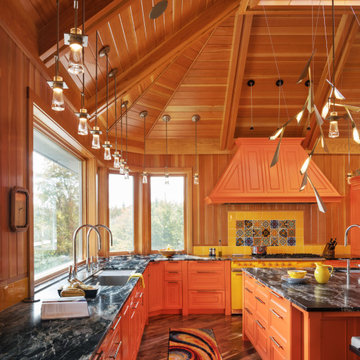
Photo of an expansive eclectic kitchen in Burlington with an undermount sink, beaded inset cabinets, orange cabinets, coloured appliances, with island and vaulted.
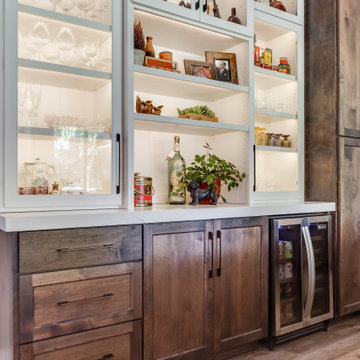
The bar shelving is illuminated to show off the homeowner's vast vintage barware collection. Drawers and pull-outs are designed for wine and liquor storage.
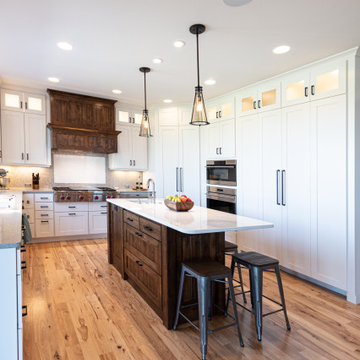
Inspiration for a large transitional u-shaped kitchen in Other with shaker cabinets, white cabinets, white splashback, coloured appliances, light hardwood floors, with island, beige floor and grey benchtop.
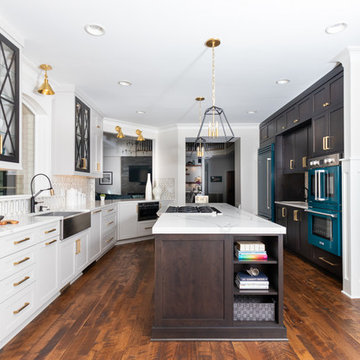
Mid-sized transitional galley eat-in kitchen in Raleigh with a farmhouse sink, shaker cabinets, brown cabinets, quartz benchtops, white splashback, marble splashback, coloured appliances, medium hardwood floors, with island, brown floor and white benchtop.
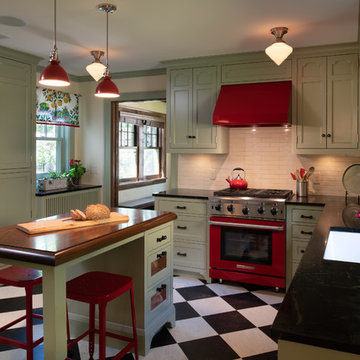
Design ideas for a mid-sized eclectic separate kitchen in Minneapolis with an undermount sink, flat-panel cabinets, green cabinets, soapstone benchtops, beige splashback, ceramic splashback, coloured appliances, linoleum floors, multi-coloured floor and black benchtop.
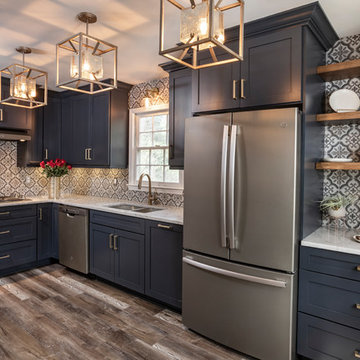
Wellborn Premier Prairie Maple Shaker Doors, Bleu Color, Amerock Satin Brass Bar Pulls, Delta Satin Brass Touch Faucet, Kraus Deep Undermount Sik, Gray Quartz Countertops, GE Profile Slate Gray Matte Finish Appliances, Brushed Gold Light Fixtures, Floor & Decor Printed Porcelain Tiles w/ Vintage Details, Floating Stained Shelves for Coffee Bar, Neptune Synergy Mixed Width Water Proof San Marcos Color Vinyl Snap Down Plank Flooring, Brushed Nickel Outlet Covers, Zline Drop in 30" Cooktop, Rev-a-Shelf Lazy Susan, Double Super Trash Pullout, & Spice Rack, this little Galley has it ALL!
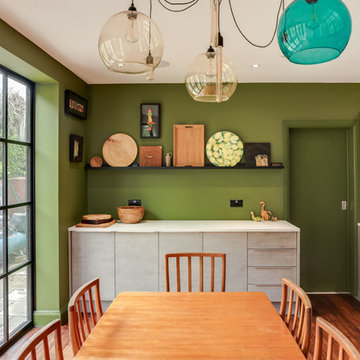
Design ideas for a mid-sized eclectic eat-in kitchen in London with a single-bowl sink, flat-panel cabinets, grey cabinets, laminate benchtops, multi-coloured splashback, glass tile splashback, coloured appliances, dark hardwood floors, with island, brown floor and multi-coloured benchtop.
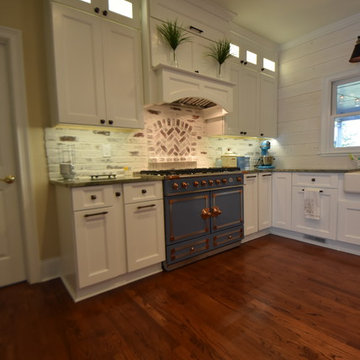
Photo of a mid-sized country u-shaped eat-in kitchen in Atlanta with a farmhouse sink, flat-panel cabinets, white cabinets, granite benchtops, multi-coloured splashback, brick splashback, coloured appliances, medium hardwood floors, a peninsula, brown floor and green benchtop.

Photo by Jeremy Bittermann
Contemporary l-shaped kitchen in Portland with an undermount sink, flat-panel cabinets, medium wood cabinets, white splashback, coloured appliances, light hardwood floors, with island, beige floor and white benchtop.
Contemporary l-shaped kitchen in Portland with an undermount sink, flat-panel cabinets, medium wood cabinets, white splashback, coloured appliances, light hardwood floors, with island, beige floor and white benchtop.
Kitchen with Coloured Appliances Design Ideas
9