Kitchen with Laminate Benchtops Design Ideas
Refine by:
Budget
Sort by:Popular Today
1 - 20 of 38,782 photos

Design ideas for a small tropical single-wall kitchen in Brisbane with an integrated sink, white cabinets, laminate benchtops, green splashback, ceramic splashback, stainless steel appliances, concrete floors, no island, grey floor and green benchtop.

Mid-sized transitional galley eat-in kitchen in Melbourne with shaker cabinets, white cabinets, laminate benchtops, white splashback, ceramic splashback, white appliances, medium hardwood floors, with island and black benchtop.
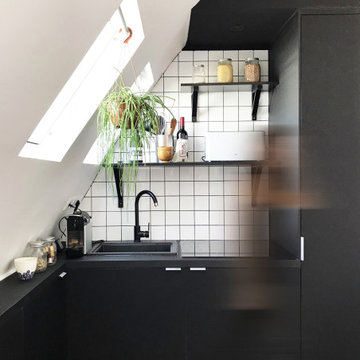
Small contemporary l-shaped open plan kitchen with a drop-in sink, beaded inset cabinets, black cabinets, laminate benchtops, white splashback, ceramic splashback, panelled appliances, laminate floors and black benchtop.
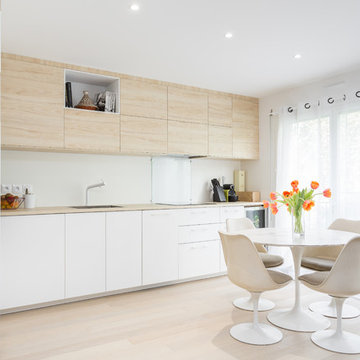
Stéphane Vasco
Inspiration for a mid-sized scandinavian single-wall eat-in kitchen in Paris with flat-panel cabinets, white cabinets, laminate benchtops, white splashback, glass sheet splashback, no island, an undermount sink, panelled appliances, light hardwood floors, beige floor and beige benchtop.
Inspiration for a mid-sized scandinavian single-wall eat-in kitchen in Paris with flat-panel cabinets, white cabinets, laminate benchtops, white splashback, glass sheet splashback, no island, an undermount sink, panelled appliances, light hardwood floors, beige floor and beige benchtop.
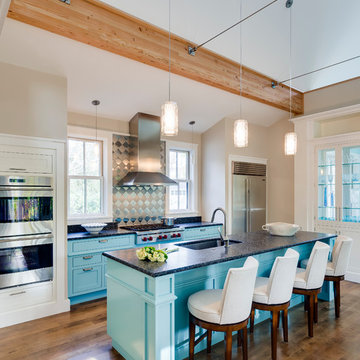
Design Build Phi Builders + Architects
Custom Cabinetry Phi Builders + Architects
Sarah Szwajkos Photography
Cabinet Paint - Benjamin Moore Spectra Blue
Trim Paint - Benjamin Moore Cotton Balls
Wall Paint - Benjamin Moore Winds Breath
Wall Paint DR - Benjamin Moore Jamaican Aqua. The floor was a 4" yellow Birch which received a walnut stain.
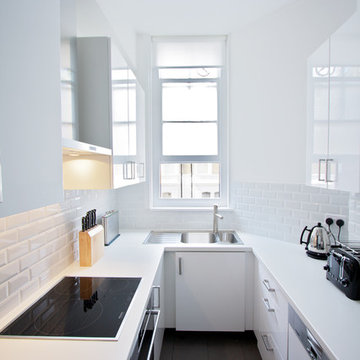
James Smith
Photo of a mid-sized contemporary u-shaped separate kitchen in London with a double-bowl sink, flat-panel cabinets, laminate benchtops, white splashback, ceramic splashback, ceramic floors, no island and panelled appliances.
Photo of a mid-sized contemporary u-shaped separate kitchen in London with a double-bowl sink, flat-panel cabinets, laminate benchtops, white splashback, ceramic splashback, ceramic floors, no island and panelled appliances.

Le salon autrefois séparé de la cuisine a laissé place à une pièce unique. L'ouverture du mur porteur a pris la forme d'une arche pour faire écho a celle présente dans l'entrée. Les courbes se sont invitées dans le dessin de la verrière et le choix du papier peint. Le coin repas s'est immiscé entre la cuisine et le salon. L'ensemble a été conçu sur mesure pour notre studio.
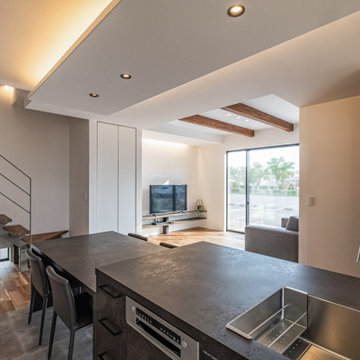
Modern galley open plan kitchen in Tokyo with an undermount sink, beaded inset cabinets, brown cabinets, laminate benchtops, white splashback, with island, beige floor and brown benchtop.
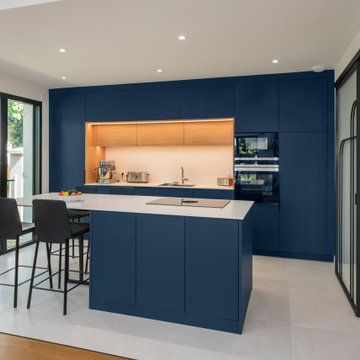
This is an example of a contemporary galley eat-in kitchen in Nantes with an undermount sink, blue cabinets, laminate benchtops, white splashback, black appliances, with island and white benchtop.
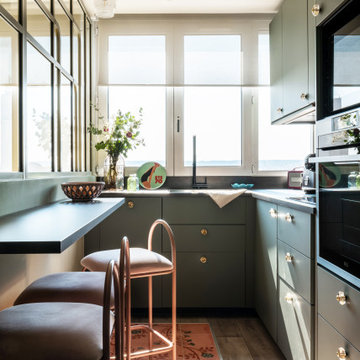
Un appartement des années 70 à la vue spectaculaire sur Paris retrouve une seconde jeunesse et gagne en caractère après une rénovation totale. Exit le côté austère et froid et bienvenue dans un univers très féminin qui ose la couleur et les courbes avec style.

Inspiration for a modern galley open plan kitchen in Tokyo with an undermount sink, grey cabinets, laminate benchtops, grey splashback, ceramic splashback, plywood floors, with island, beige floor and grey benchtop.

Dining area in coastal home with rattan textures and sideboard with scallop detail
This is an example of a large beach style l-shaped open plan kitchen in Other with an integrated sink, shaker cabinets, blue cabinets, laminate benchtops, grey splashback, ceramic splashback, black appliances, laminate floors, with island and grey benchtop.
This is an example of a large beach style l-shaped open plan kitchen in Other with an integrated sink, shaker cabinets, blue cabinets, laminate benchtops, grey splashback, ceramic splashback, black appliances, laminate floors, with island and grey benchtop.

Country u-shaped kitchen pantry in Other with a double-bowl sink, shaker cabinets, medium wood cabinets, laminate benchtops, multi-coloured splashback, stone tile splashback, black appliances, vinyl floors, with island, multi-coloured floor, white benchtop and timber.

Design ideas for a mid-sized transitional u-shaped separate kitchen in Paris with a single-bowl sink, recessed-panel cabinets, black cabinets, laminate benchtops, white splashback, ceramic floors, grey floor and white benchtop.
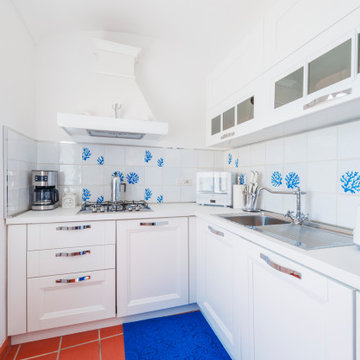
Cucina | Kitchen
Photo of a small mediterranean l-shaped kitchen in Other with a drop-in sink, recessed-panel cabinets, white cabinets, laminate benchtops, white splashback, porcelain splashback, white appliances, terra-cotta floors, with island, brown floor, white benchtop and vaulted.
Photo of a small mediterranean l-shaped kitchen in Other with a drop-in sink, recessed-panel cabinets, white cabinets, laminate benchtops, white splashback, porcelain splashback, white appliances, terra-cotta floors, with island, brown floor, white benchtop and vaulted.
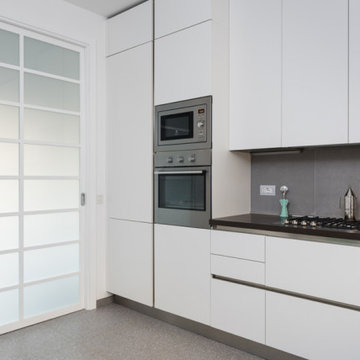
Mid-sized contemporary l-shaped separate kitchen in Rome with flat-panel cabinets, white cabinets, laminate benchtops, grey splashback, porcelain splashback, stainless steel appliances, porcelain floors, grey floor and brown benchtop.
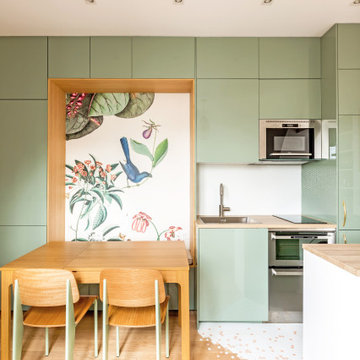
La cuisine toute en longueur, en vert amande pour rester dans des tons de nature, comprend une partie cuisine utilitaire et une partie dînatoire pour 4 personnes.
La partie salle à manger est signifié par un encadrement-niche en bois et fond de papier peint, tandis que la partie cuisine elle est vêtue en crédence et au sol de mosaïques hexagonales rose et blanc.
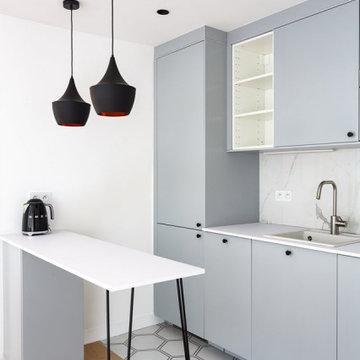
Cuisine Ikea imaginée par Mon Plan d'appart. Le carrelage hexagonal vient de chez As de Carreaux. Faïence murale Leroy Merlin
Design ideas for a small scandinavian single-wall open plan kitchen in Paris with a single-bowl sink, flat-panel cabinets, grey cabinets, laminate benchtops, white splashback, ceramic splashback, stainless steel appliances, ceramic floors, with island, white floor and white benchtop.
Design ideas for a small scandinavian single-wall open plan kitchen in Paris with a single-bowl sink, flat-panel cabinets, grey cabinets, laminate benchtops, white splashback, ceramic splashback, stainless steel appliances, ceramic floors, with island, white floor and white benchtop.
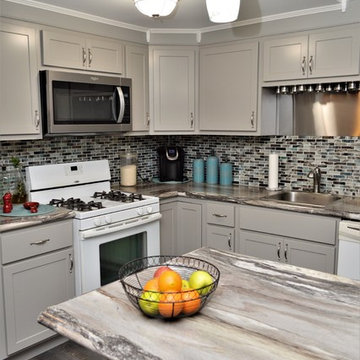
Cabinet Brand: BaileyTown Select
Wood Species: Maple
Cabinet Finish: Limestone
Door Style: Georgetown
Counter tops: Laminate, Amore edge, Dolce Vita color
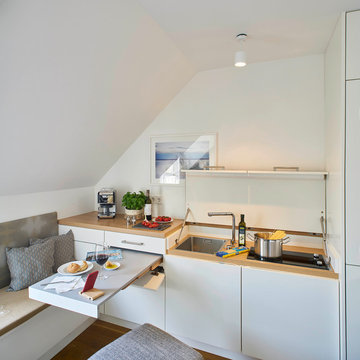
This is an example of a small contemporary single-wall eat-in kitchen in Stuttgart with flat-panel cabinets, white cabinets, laminate benchtops, white splashback, panelled appliances, medium hardwood floors, beige benchtop, an undermount sink and brown floor.
Kitchen with Laminate Benchtops Design Ideas
1